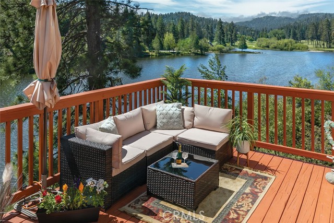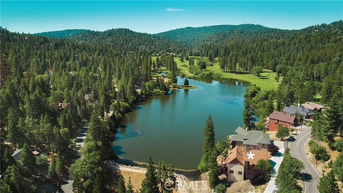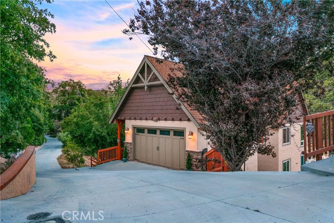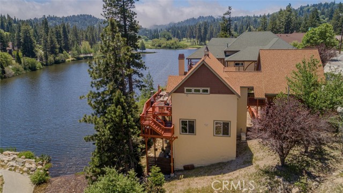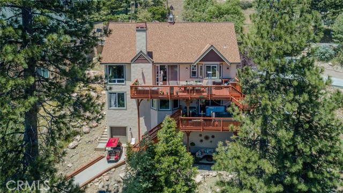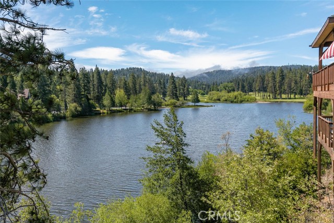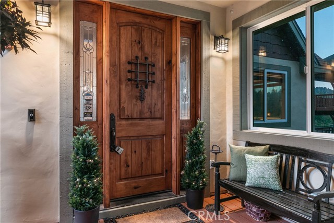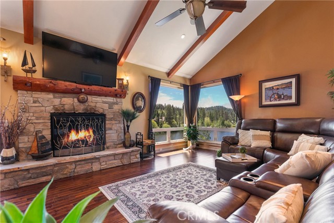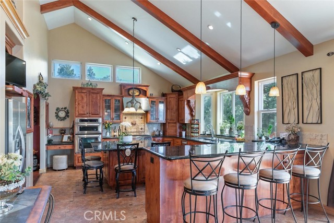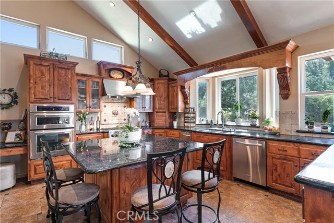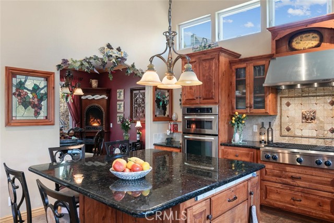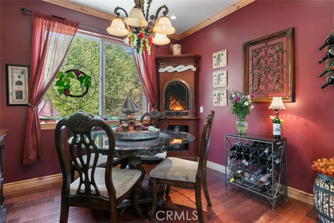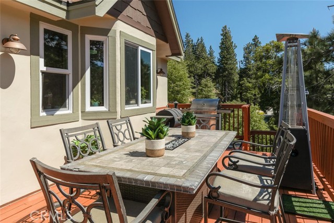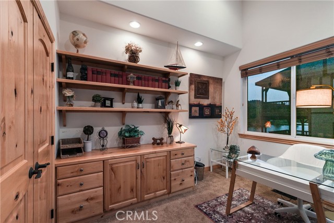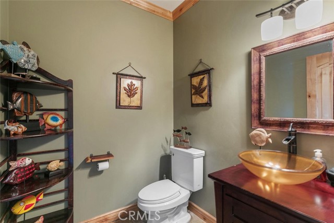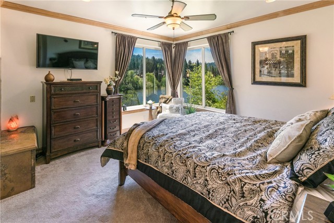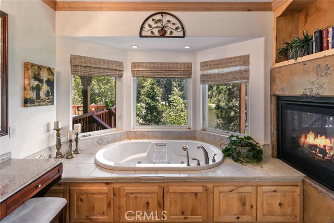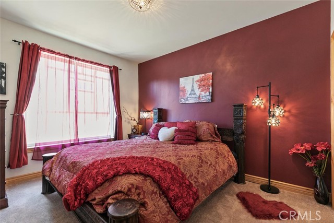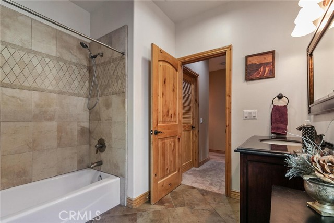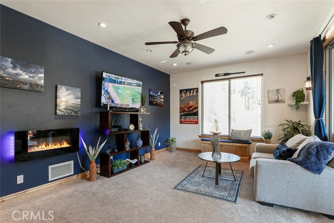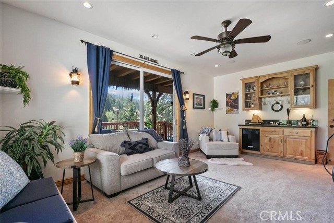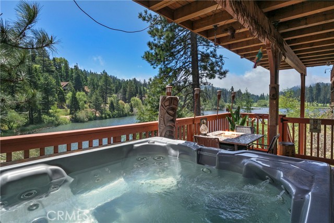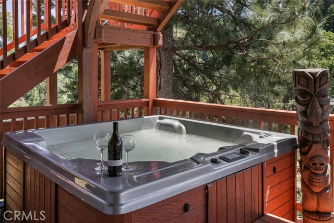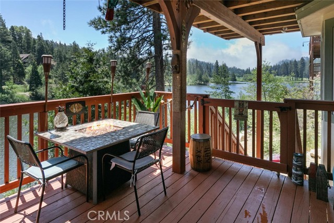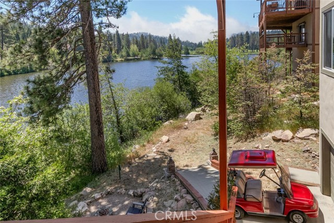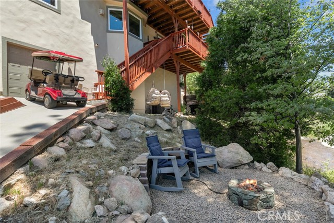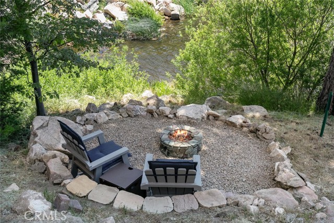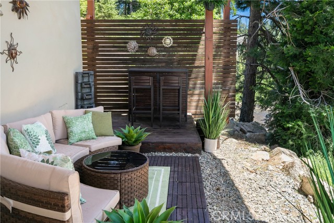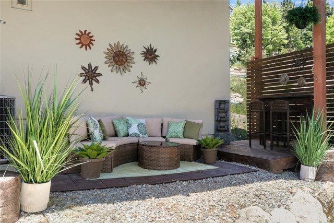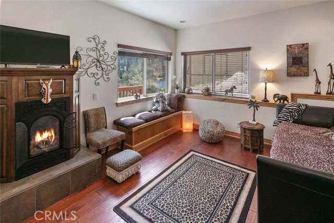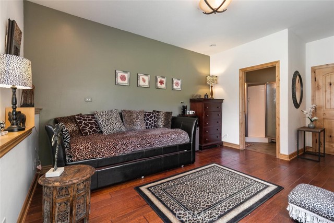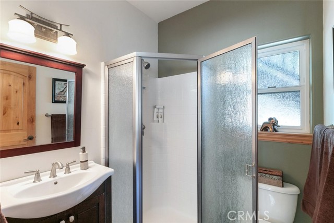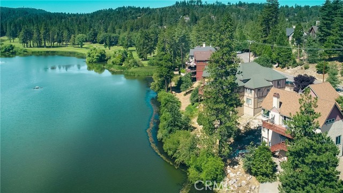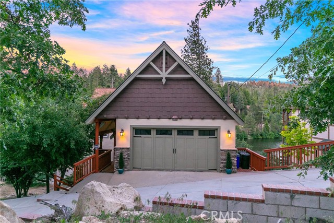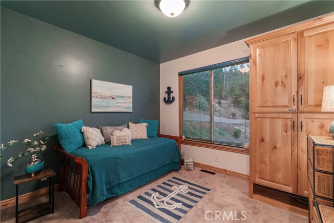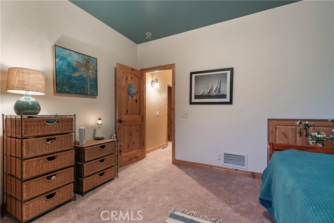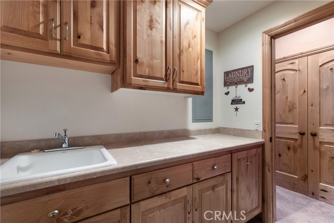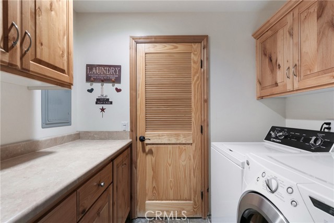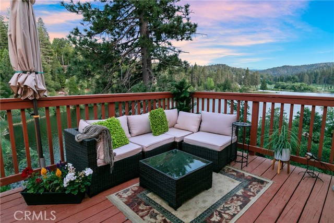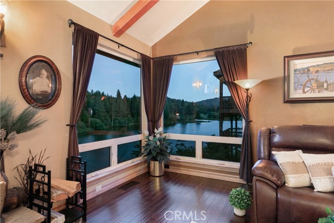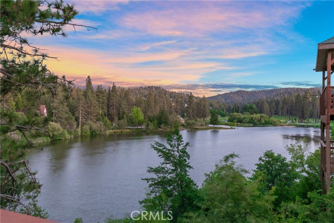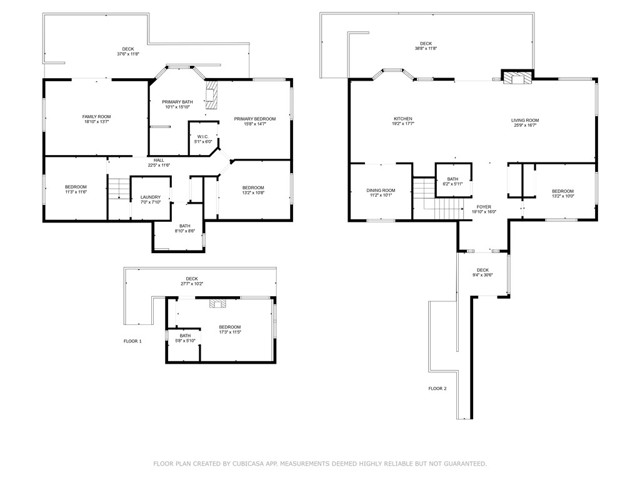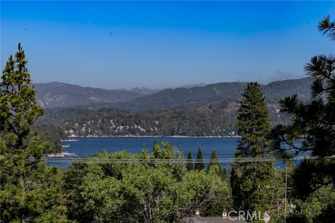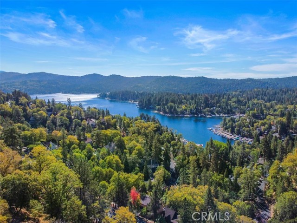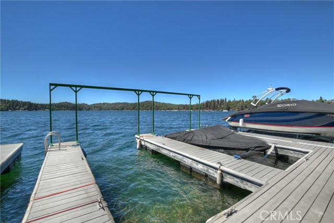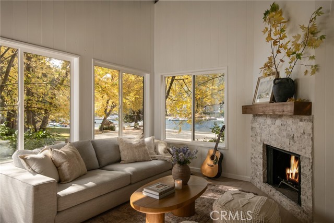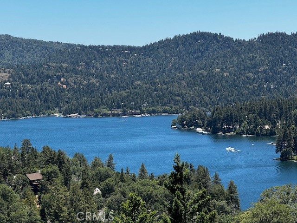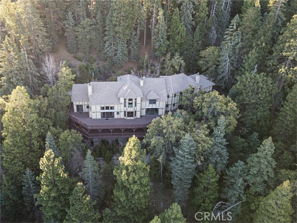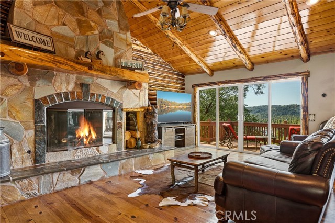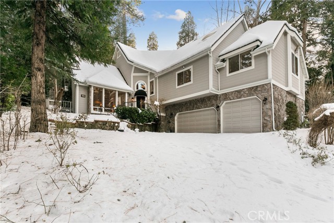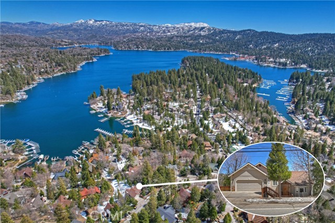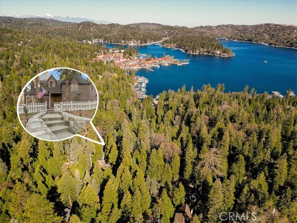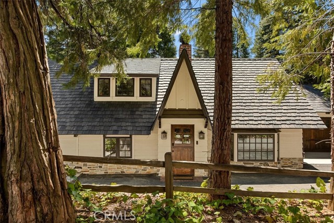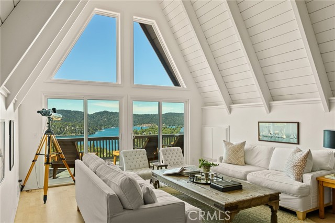781 Brentwood Drive
Lake Arrowhead, CA 92352
Entertainer’s Mountain Waterfront Paradise. Situated just above the water’s edge at Grass Valley Lake where you can relax and enjoy the four seasons, sits this custom built lodge offering expansive vistas of Grass Valley Lake and Golf Course at The Lake Arrowhead Country Club. A rare opportunity to own one of only 5 waterfront homes on Grass Valley Lake within coveted Arrowhead Woods. Custom built in 2008 with a total of 5 bedrooms and 4 bathrooms. Fabulous lake views from each level of the home! There is even a separate lake view guest suite/mother-in-law unit with its own entrance and private deck. Open concept Living/Kitchen/Dining Room area with custom stone fireplace with hand-hewn mantel, 6 ft Milgard corner lake view windows, and newly installed hazelnut hardwood floors in the large Living Room. For your convenience, this level contains a bedroom, currently used as an office and a bathroom. The Kitchen is a gourmet delight with massive center island, granite counter tops, Kitchen Aid appliances, wine refrigerator and plenty of knotty alder wood cabinets. Adjacent is the Dining Room and its own gas fireplace for cozy dinners. The Living Room leads directly to the spacious deck with gas piped BBQ, and an extended living space equipped with a dining table and sofa seating overlooking the lake. You can even feed the ducks from here! The lower level boasts the Primary Suite with 6ft corner windows overlooking the lake, along with a luxurious spa-like bathroom with jetted tub and separate steam shower. Two additional bedrooms, a full bathroom and laundry room are on this level. Don’t miss the Family Room with Wet Bar and access to another deck with hot tub and tiki theme overlooking the lake. Below the home you’ll find the grand entertainer’s space with many areas for relaxing and enjoying your family and friends while gazing at the lake. There is a newly built bar along the back of the home at lake level plus a new gas firepit for warming yourself while watching the sunset. This level has a golf cart garage with extra storage which leads directly to a path to the golf course. Golf cart included! Additional lot adjacent to the home available for extra $$ which could extend your privacy. Some of the homes amazing amenities include: • 2 Car Deep Garage • Fruit Trees • Whole House Generator • New Furnace • Dual Zone A/C • Recessed Lighting • Fresh Exterior Paint • Low Maintenance Stucco Exterior • Surrounded by Upscale Homes • Lake Rights to Lake Arrowhead
PROPERTY INFORMATION
| MLS # | RW24106044 | Lot Size | 9,300 Sq. Ft. |
| HOA Fees | $0/Monthly | Property Type | Single Family Residence |
| Price | $ 1,499,000
Price Per SqFt: $ 555 |
DOM | 492 Days |
| Address | 781 Brentwood Drive | Type | Residential |
| City | Lake Arrowhead | Sq.Ft. | 2,700 Sq. Ft. |
| Postal Code | 92352 | Garage | 2 |
| County | San Bernardino | Year Built | 2008 |
| Bed / Bath | 5 / 2.5 | Parking | 2 |
| Built In | 2008 | Status | Active |
INTERIOR FEATURES
| Has Laundry | Yes |
| Laundry Information | Individual Room, Inside |
| Has Fireplace | Yes |
| Fireplace Information | Bath, Living Room, Primary Bedroom, Gas, Gas Starter, Wood Burning, Decorative, Fire Pit, Free Standing, Raised Hearth, See Through, Two Way |
| Has Appliances | Yes |
| Kitchen Appliances | 6 Burner Stove, Convection Oven, Dishwasher, Disposal, Gas Cooktop, Indoor Grill, Microwave, Range Hood, Tankless Water Heater, Trash Compactor, Vented Exhaust Fan, Water Line to Refrigerator |
| Kitchen Information | Granite Counters, Kitchen Island, Kitchen Open to Family Room, Pots & Pan Drawers |
| Kitchen Area | Breakfast Counter / Bar, Family Kitchen, Dining Room, In Kitchen |
| Has Heating | Yes |
| Heating Information | Central, Fireplace(s), Forced Air, Humidity Control, Natural Gas, Zoned |
| Room Information | Entry, Family Room, Great Room, Kitchen, Laundry, Living Room, Main Floor Bedroom, Primary Suite, Office |
| Has Cooling | Yes |
| Cooling Information | Central Air, Dual, Zoned |
| Flooring Information | Carpet, Stone, Tile, Vinyl, Wood |
| InteriorFeatures Information | Cathedral Ceiling(s), Ceiling Fan(s), High Ceilings, Living Room Deck Attached, Open Floorplan, Recessed Lighting, Storage, Wet Bar |
| EntryLocation | Front |
| Entry Level | 1 |
| Has Spa | Yes |
| SpaDescription | Private, Above Ground, Heated |
| SecuritySafety | Carbon Monoxide Detector(s), Smoke Detector(s) |
| Bathroom Information | Bathtub, Shower, Shower in Tub, Dual shower heads (or Multiple), Jetted Tub, Separate tub and shower, Soaking Tub, Walk-in shower |
| Main Level Bedrooms | 1 |
| Main Level Bathrooms | 1 |
EXTERIOR FEATURES
| ExteriorFeatures | Barbecue Private, Lighting |
| Has Pool | No |
| Pool | None |
| Has Patio | Yes |
| Patio | Deck, Front Porch, Wood |
WALKSCORE
MAP
MORTGAGE CALCULATOR
- Principal & Interest:
- Property Tax: $1,599
- Home Insurance:$119
- HOA Fees:$0
- Mortgage Insurance:
PRICE HISTORY
| Date | Event | Price |
| 08/30/2024 | Price Change | $1,499,000 (-3.23%) |
| 06/07/2024 | Listed | $1,549,000 |

Topfind Realty
REALTOR®
(844)-333-8033
Questions? Contact today.
Use a Topfind agent and receive a cash rebate of up to $14,990
Lake Arrowhead Similar Properties
Listing provided courtesy of SHARI EDDINGER, EXP REALTY OF CALIFORNIA INC. Based on information from California Regional Multiple Listing Service, Inc. as of #Date#. This information is for your personal, non-commercial use and may not be used for any purpose other than to identify prospective properties you may be interested in purchasing. Display of MLS data is usually deemed reliable but is NOT guaranteed accurate by the MLS. Buyers are responsible for verifying the accuracy of all information and should investigate the data themselves or retain appropriate professionals. Information from sources other than the Listing Agent may have been included in the MLS data. Unless otherwise specified in writing, Broker/Agent has not and will not verify any information obtained from other sources. The Broker/Agent providing the information contained herein may or may not have been the Listing and/or Selling Agent.
