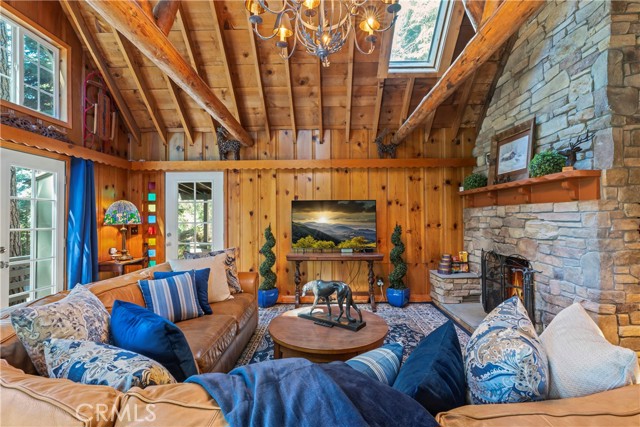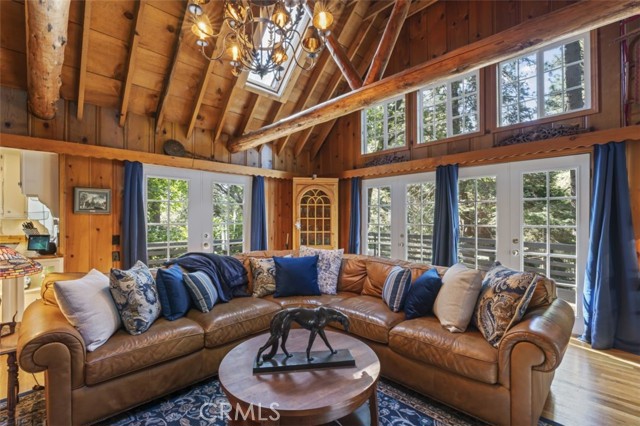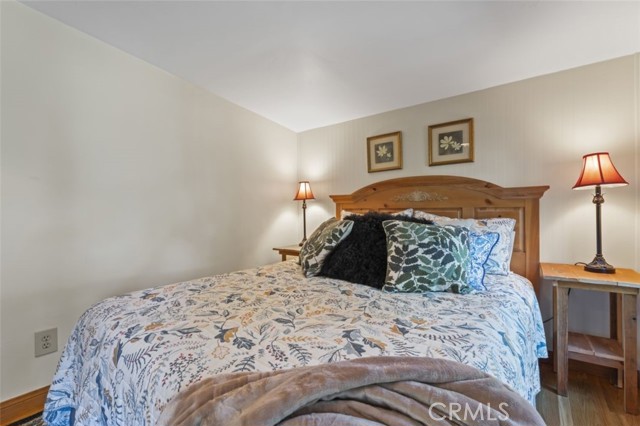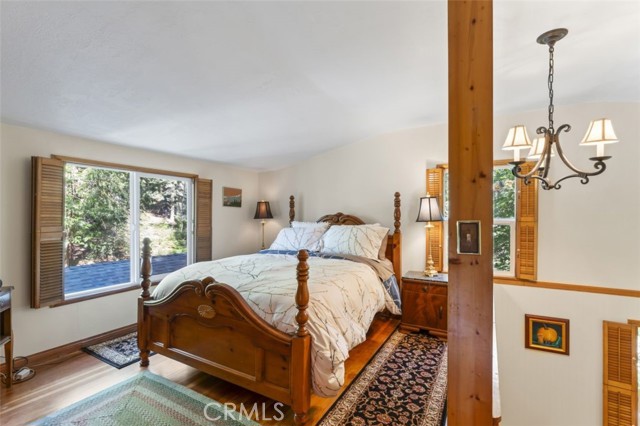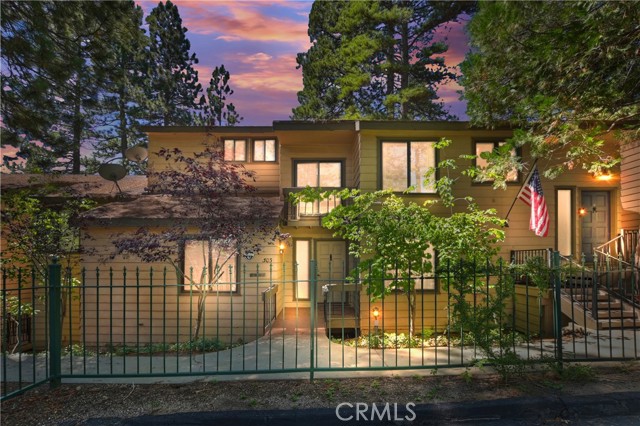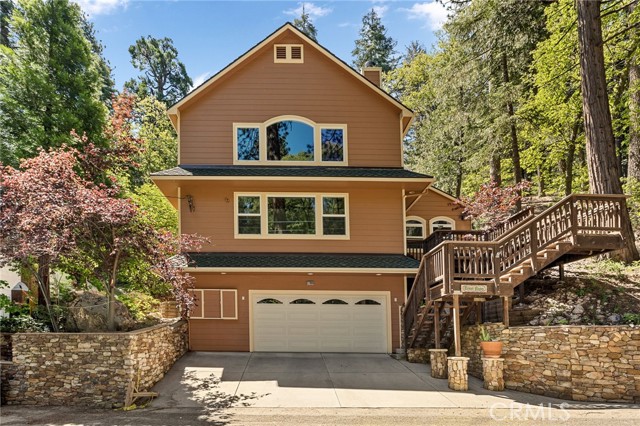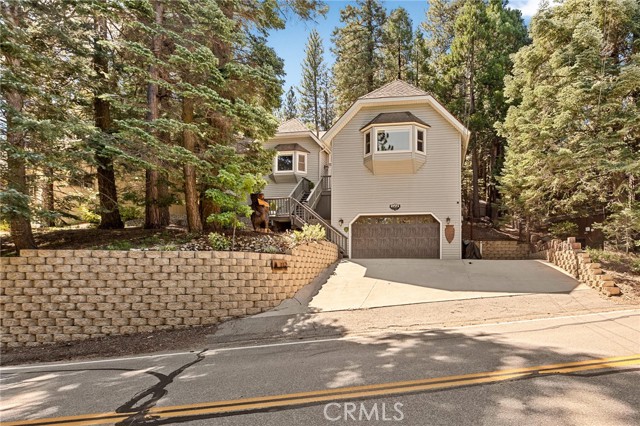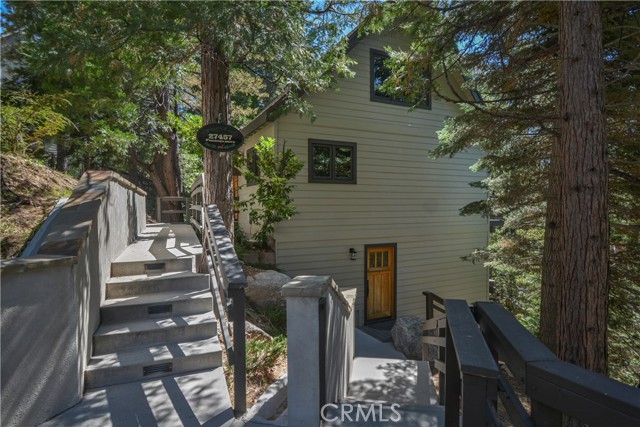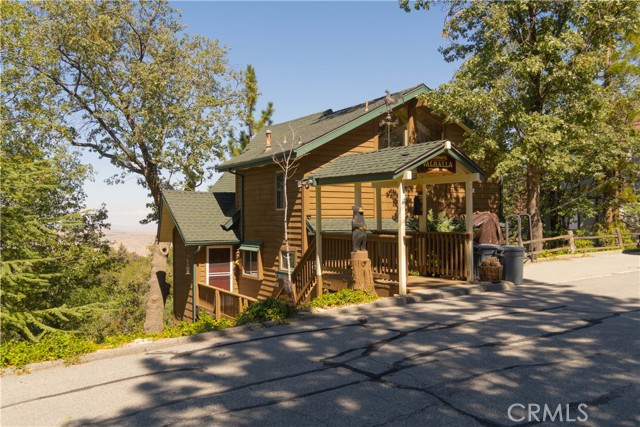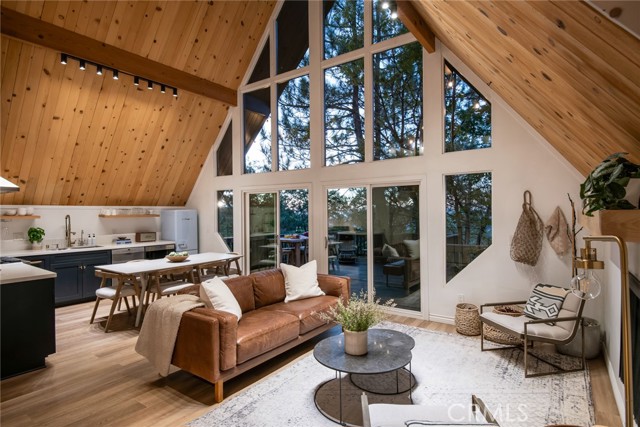816 Fern Road
Lake Arrowhead, CA 92385
Sold
Absolutely Pristine 3 bedroom 2 bath, 1,422 sqft Cabin in coveted Skyforest, the Bel Air of Lake Arrowhead and perched on a Private Knoll secluded in the Forest on a 9,000 sqft lot with towering Pines and Dogwoods. Brand new exterior paint and brand new deck for intimate entertaining. Living room features vaulted wood beam ceiling loaded with Natural Light, gleaming hardwood floors and stone fireplace. Pride of ownership with unparalleled character and charm throughout offering complete privacy. Meticulously maintained residence boasting Milguard Double-Paned windows throughout, new furnace, new whole house Generac Auto Gas Generator and entire house was re-piped in 2020. Best of all worlds for year-round retreat, County maintained plowed road, detached One Car Garage with Workshop Area, and furnishings available!
PROPERTY INFORMATION
| MLS # | RW23151801 | Lot Size | 9,000 Sq. Ft. |
| HOA Fees | $0/Monthly | Property Type | Single Family Residence |
| Price | $ 749,000
Price Per SqFt: $ 527 |
DOM | 737 Days |
| Address | 816 Fern Road | Type | Residential |
| City | Lake Arrowhead | Sq.Ft. | 1,422 Sq. Ft. |
| Postal Code | 92385 | Garage | 1 |
| County | San Bernardino | Year Built | 1946 |
| Bed / Bath | 3 / 2 | Parking | 6 |
| Built In | 1946 | Status | Closed |
| Sold Date | 2024-03-14 |
INTERIOR FEATURES
| Has Laundry | Yes |
| Laundry Information | Dryer Included, Individual Room, Inside, Washer Included |
| Has Fireplace | Yes |
| Fireplace Information | Living Room, Wood Burning, Masonry |
| Has Appliances | Yes |
| Kitchen Appliances | Gas Oven, Gas Water Heater, Microwave, Refrigerator, Water Heater |
| Kitchen Information | Kitchen Open to Family Room, Remodeled Kitchen |
| Kitchen Area | In Living Room |
| Has Heating | Yes |
| Heating Information | Central, Forced Air, Natural Gas |
| Room Information | Galley Kitchen, Laundry, Living Room, Main Floor Bedroom, Multi-Level Bedroom, Workshop |
| Has Cooling | No |
| Cooling Information | None |
| Flooring Information | Wood |
| InteriorFeatures Information | Balcony, Beamed Ceilings, Furnished, High Ceilings, Living Room Balcony, Living Room Deck Attached, Open Floorplan, Wood Product Walls |
| DoorFeatures | Insulated Doors |
| EntryLocation | 3 |
| Entry Level | 1 |
| Has Spa | No |
| SpaDescription | None |
| WindowFeatures | Double Pane Windows, Screens, Skylight(s) |
| SecuritySafety | Carbon Monoxide Detector(s), Smoke Detector(s) |
| Bathroom Information | Shower in Tub, Remodeled |
| Main Level Bedrooms | 1 |
| Main Level Bathrooms | 1 |
EXTERIOR FEATURES
| FoundationDetails | Concrete Perimeter, Raised |
| Roof | Composition |
| Has Pool | No |
| Pool | None |
| Has Patio | Yes |
| Patio | Deck, Patio, Patio Open, Front Porch, Wrap Around |
| Has Fence | No |
| Fencing | None |
WALKSCORE
MAP
MORTGAGE CALCULATOR
- Principal & Interest:
- Property Tax: $799
- Home Insurance:$119
- HOA Fees:$0
- Mortgage Insurance:
PRICE HISTORY
| Date | Event | Price |
| 03/14/2024 | Sold | $710,000 |
| 02/21/2024 | Pending | $749,000 |
| 09/14/2023 | Relisted | $749,000 |

Topfind Realty
REALTOR®
(844)-333-8033
Questions? Contact today.
Interested in buying or selling a home similar to 816 Fern Road?
Listing provided courtesy of KEITH BINKLEY, MOUNTAIN COUNTRY REALTY, INC.. Based on information from California Regional Multiple Listing Service, Inc. as of #Date#. This information is for your personal, non-commercial use and may not be used for any purpose other than to identify prospective properties you may be interested in purchasing. Display of MLS data is usually deemed reliable but is NOT guaranteed accurate by the MLS. Buyers are responsible for verifying the accuracy of all information and should investigate the data themselves or retain appropriate professionals. Information from sources other than the Listing Agent may have been included in the MLS data. Unless otherwise specified in writing, Broker/Agent has not and will not verify any information obtained from other sources. The Broker/Agent providing the information contained herein may or may not have been the Listing and/or Selling Agent.






