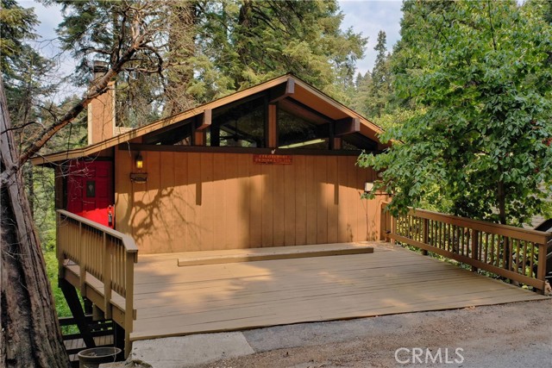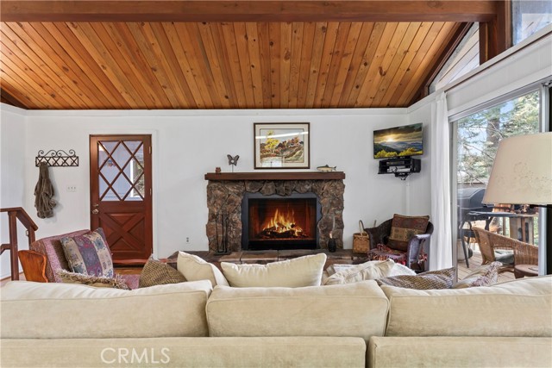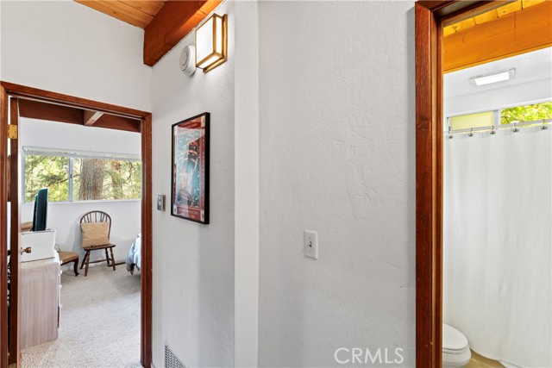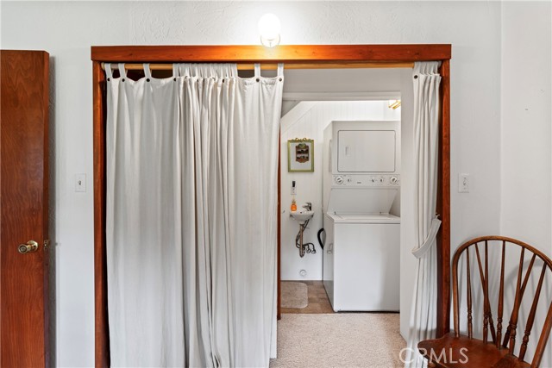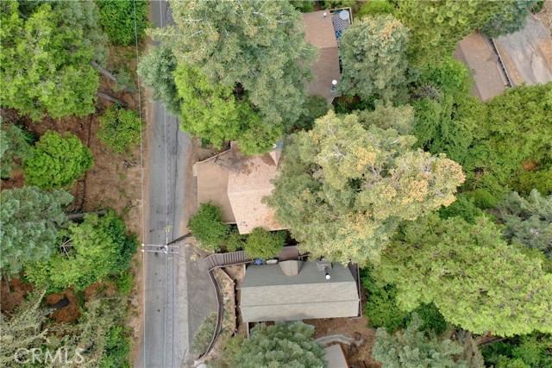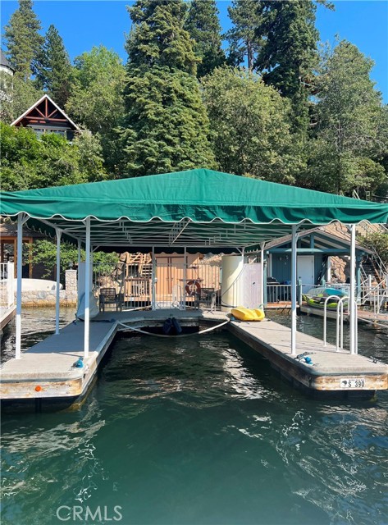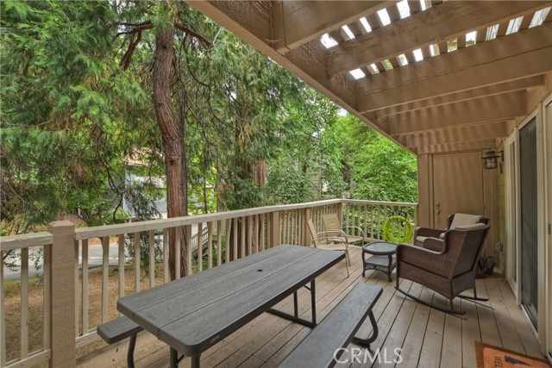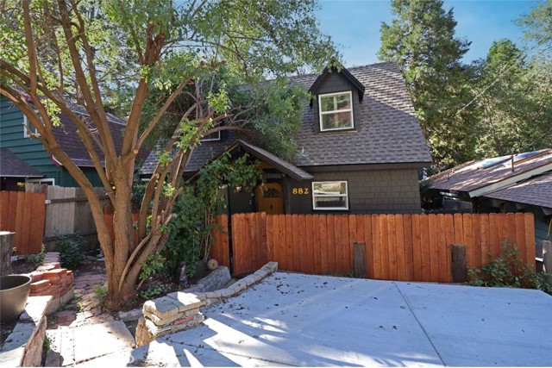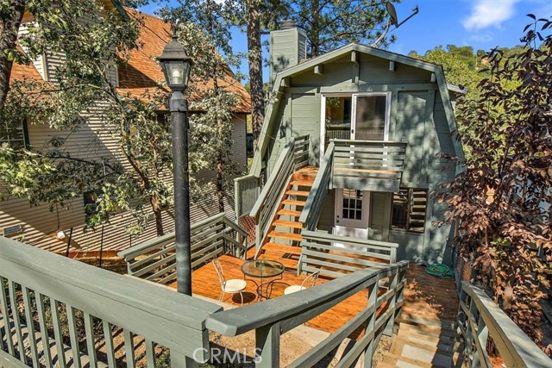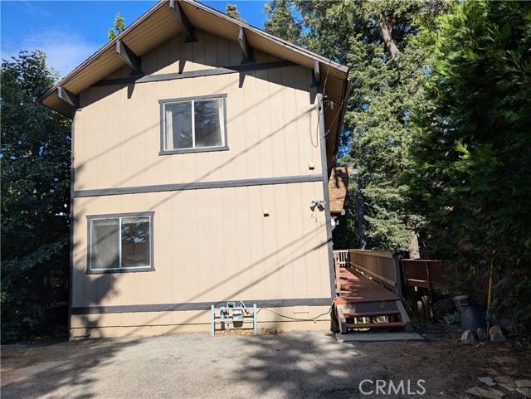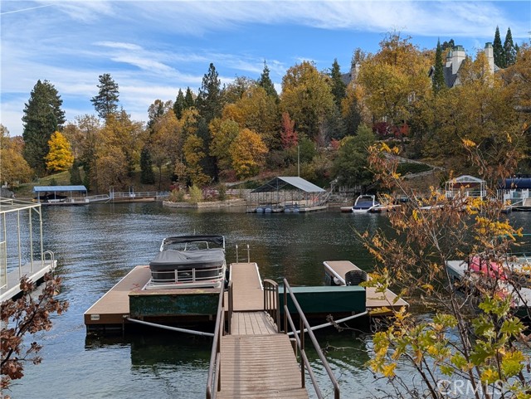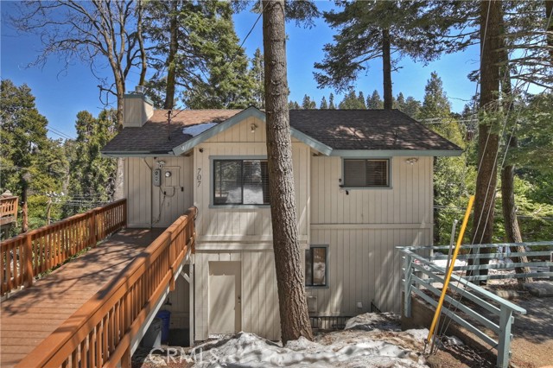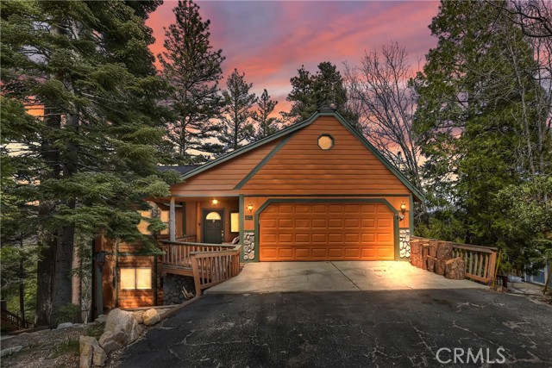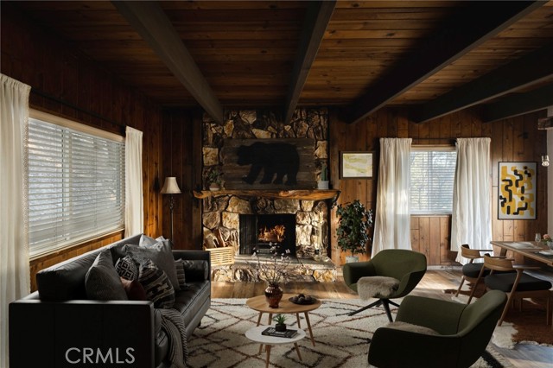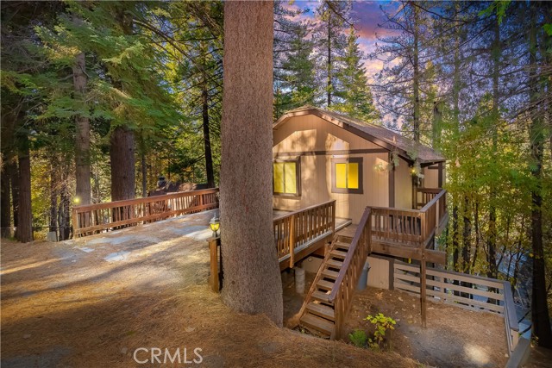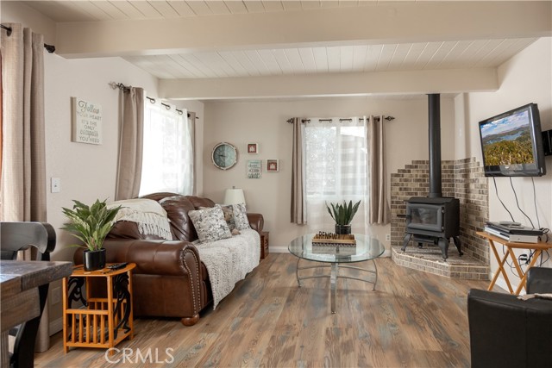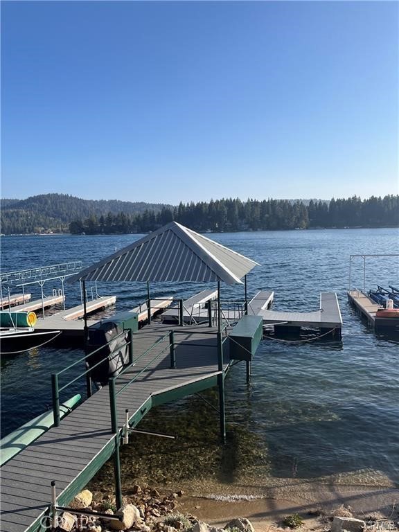834 Oakmont Lane
Lake Arrowhead, CA 92352
Sold
Welcome to Arrowhead Villas, a historic private community founded in 1928. Managed by the Arrowhead Villas Mutual Service Company, this neighborhood is known for its strong community spirit, supported by a dedicated Board of Directors who ensure its cleanliness and charm. Quarterly dues of about $245 cover a share of stock in the AVMSC, basic water usage, trash removal, road maintenance, and snow plowing. Located in one of the most sought-after areas of the Villas, the cabin at 834 Oakmont Lane offers 2 bedrooms and 1.5 bathrooms. Inside, you’ll experience a treehouse-like ambiance, with numerous windows at the front and rear that bring the surrounding forest into view. The level entry from the parking deck leads into a mudroom, ideal for stowing jackets and boots before entering the open-concept living space. Here, the kitchen seamlessly flows into the living room, which features vaulted beamed ceilings, a fireplace, and a dining area. Two large sliding doors open to an expansive balcony, offering an ideal spot to take in the changing seasons. The spacious living area is highlighted by a central fireplace and large windows that frame breathtaking forest views. On the lower level, two serene bedrooms provide a peaceful retreat, with one bedroom offering access to newly built stairs leading to a generous storage area. Offered fully furnished, this home is a true mountain getaway nestled in nature. Nearby, The Tudor House provides rich history, dining, and entertainment. Additionally, you’re just minutes from the shopping and dining options in Lake Arrowhead Village, Cedar Glen Village, SkyPark at Santa’s Village, and the charming Sky Forest!
PROPERTY INFORMATION
| MLS # | SW24168797 | Lot Size | 3,360 Sq. Ft. |
| HOA Fees | $82/Monthly | Property Type | Single Family Residence |
| Price | $ 359,000
Price Per SqFt: $ 374 |
DOM | 358 Days |
| Address | 834 Oakmont Lane | Type | Residential |
| City | Lake Arrowhead | Sq.Ft. | 960 Sq. Ft. |
| Postal Code | 92352 | Garage | N/A |
| County | San Bernardino | Year Built | 1976 |
| Bed / Bath | 2 / 1.5 | Parking | N/A |
| Built In | 1976 | Status | Closed |
| Sold Date | 2024-10-17 |
INTERIOR FEATURES
| Has Laundry | Yes |
| Laundry Information | Inside, Stackable |
| Has Fireplace | Yes |
| Fireplace Information | Living Room |
| Has Appliances | Yes |
| Kitchen Appliances | Dishwasher, Electric Range, Refrigerator |
| Kitchen Information | Kitchen Open to Family Room |
| Kitchen Area | Breakfast Counter / Bar |
| Has Heating | Yes |
| Heating Information | Central |
| Room Information | All Bedrooms Down |
| Has Cooling | No |
| Cooling Information | None |
| Flooring Information | Carpet, Wood |
| InteriorFeatures Information | Balcony, Beamed Ceilings, Ceiling Fan(s), High Ceilings, Open Floorplan |
| EntryLocation | Level |
| Entry Level | 1 |
| Main Level Bedrooms | 0 |
| Main Level Bathrooms | 0 |
EXTERIOR FEATURES
| Has Pool | No |
| Pool | None |
WALKSCORE
MAP
MORTGAGE CALCULATOR
- Principal & Interest:
- Property Tax: $383
- Home Insurance:$119
- HOA Fees:$0
- Mortgage Insurance:
PRICE HISTORY
| Date | Event | Price |
| 09/13/2024 | Active Under Contract | $359,000 |
| 08/29/2024 | Listed | $359,000 |

Topfind Realty
REALTOR®
(844)-333-8033
Questions? Contact today.
Interested in buying or selling a home similar to 834 Oakmont Lane?
Lake Arrowhead Similar Properties
Listing provided courtesy of Carol Durham, Prime Home Realty. Based on information from California Regional Multiple Listing Service, Inc. as of #Date#. This information is for your personal, non-commercial use and may not be used for any purpose other than to identify prospective properties you may be interested in purchasing. Display of MLS data is usually deemed reliable but is NOT guaranteed accurate by the MLS. Buyers are responsible for verifying the accuracy of all information and should investigate the data themselves or retain appropriate professionals. Information from sources other than the Listing Agent may have been included in the MLS data. Unless otherwise specified in writing, Broker/Agent has not and will not verify any information obtained from other sources. The Broker/Agent providing the information contained herein may or may not have been the Listing and/or Selling Agent.
