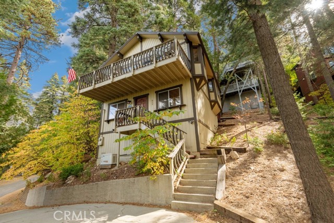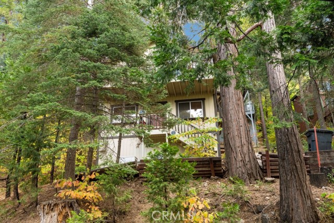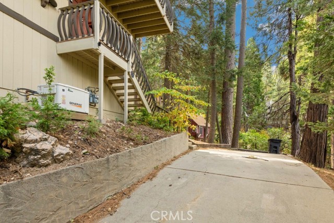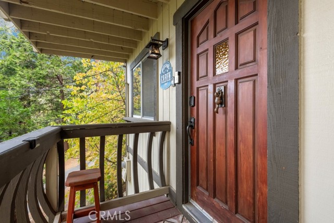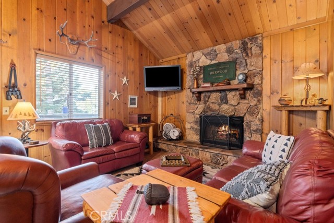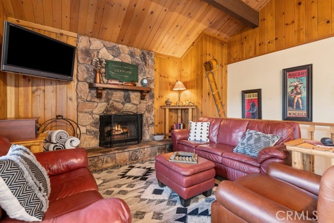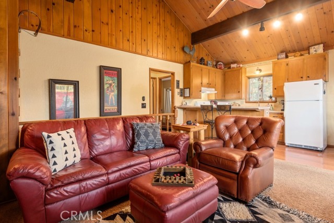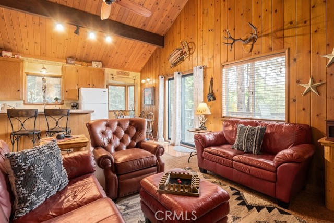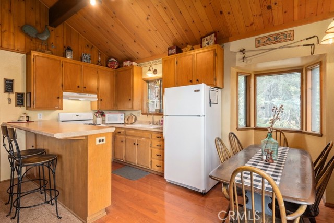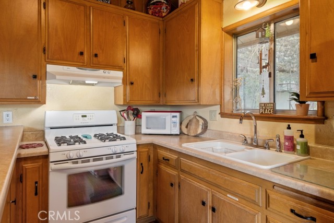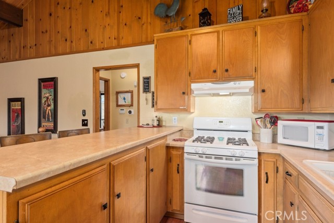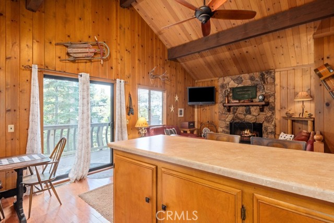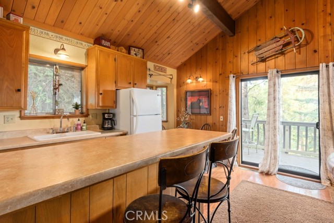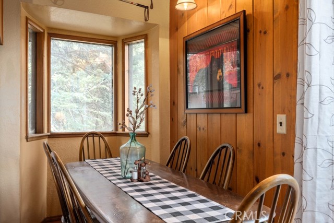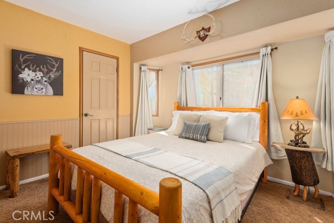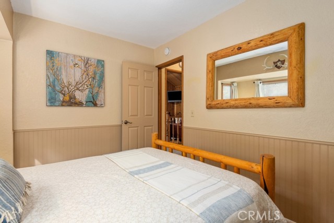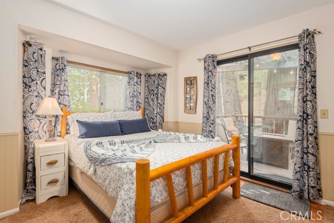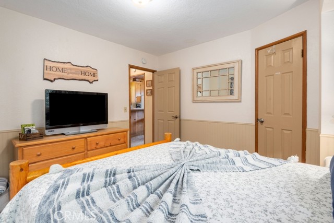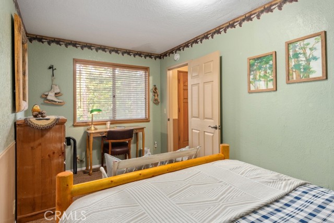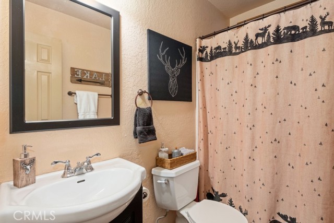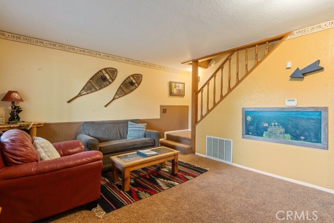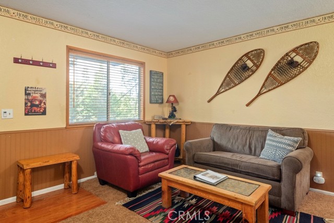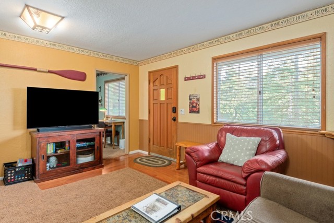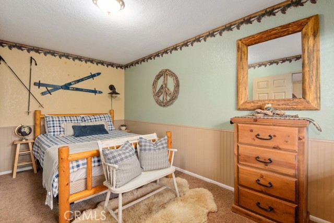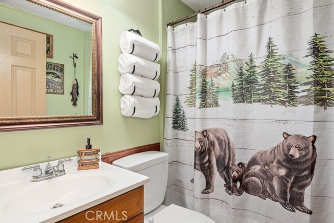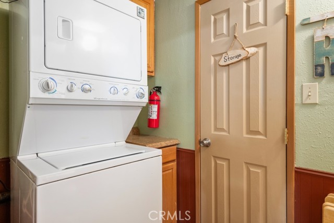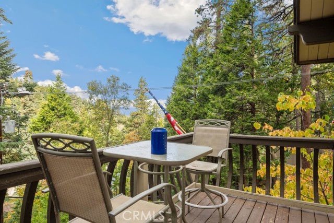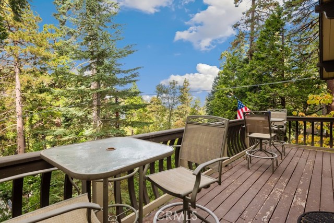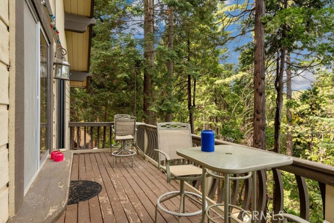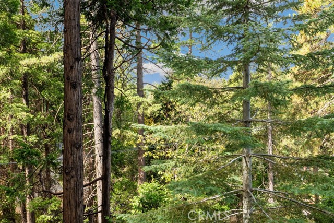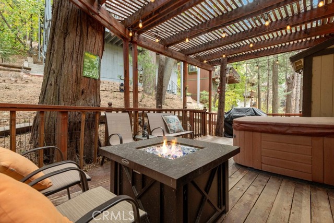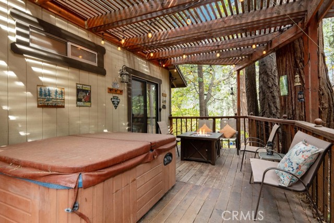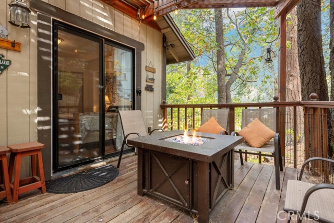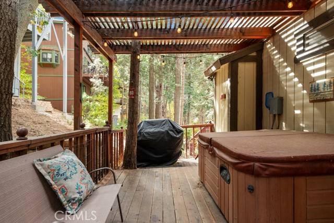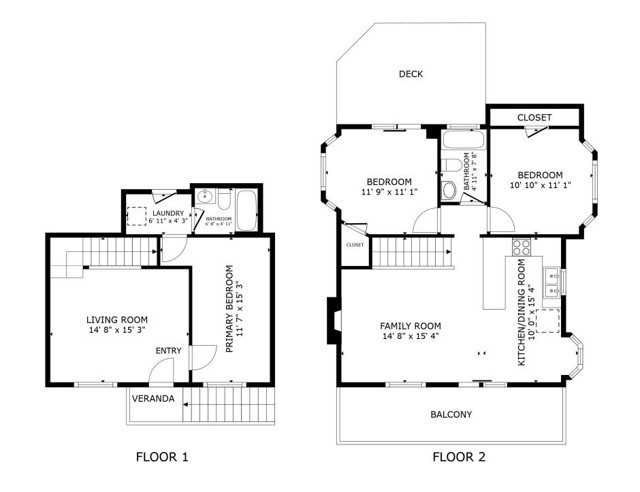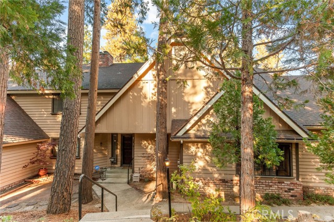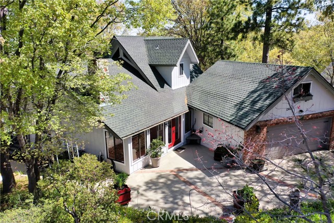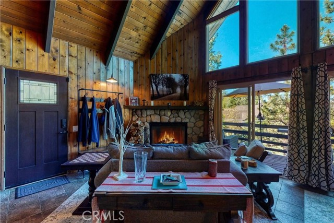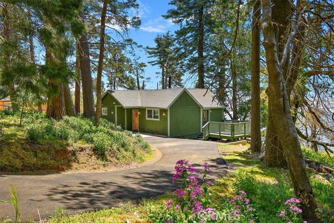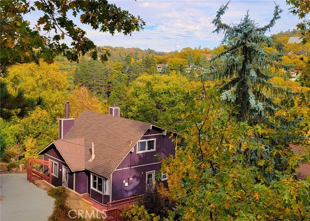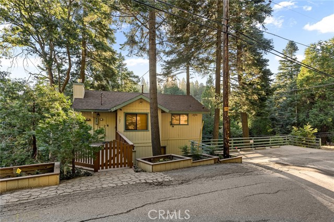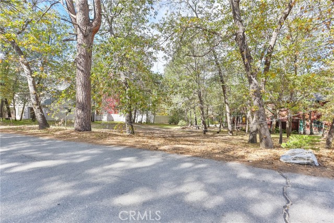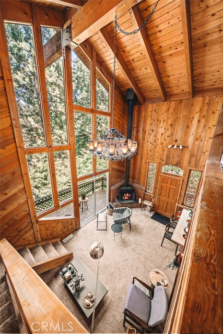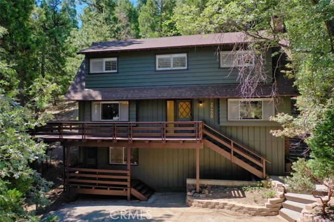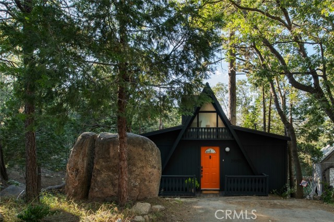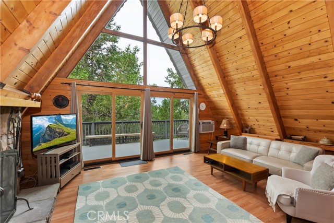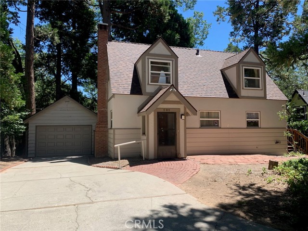855 Oakmont Lane
Lake Arrowhead, CA 92352
Escape to this cozy cabin nestled among the pines! This delightful home offers an inviting open floor plan that seamlessly blends the kitchen, living, and dining areas. The living room exudes rustic charm with its vaulted beamed ceilings, pine-paneled walls, and a rock fireplace with a raised hearth, perfect for cozy evenings. The first floor features a welcoming living room, a bedroom, a full bathroom, and a convenient laundry room. Upstairs, you’ll find two additional bedrooms and another full bathroom. The kitchen offers bar seating, making it ideal for casual meals or entertaining. Off the dining the slider access a deck with views of the towering pines. There's also a spacious back deck with a hot tub, plenty of room for lounging & BBQs. Practical amenities include a long driveway for ample off-street parking. Plus, the HOA covers essentials such as trash, sewer, and water. This home’s ideal location puts you just a short distance from the historic Tudor House, hiking trails, mountain biking, and sledding, and a quick drive to Lake Arrowhead Village, Skypark at Santa’s Village, and Snow Valley for winter sports. Perfect as a vacation retreat, investment property, or full-time residence—this cabin embodies mountain living at its finest!
PROPERTY INFORMATION
| MLS # | IG24221245 | Lot Size | 3,200 Sq. Ft. |
| HOA Fees | $98/Monthly | Property Type | Single Family Residence |
| Price | $ 448,000
Price Per SqFt: $ 320 |
DOM | 266 Days |
| Address | 855 Oakmont Lane | Type | Residential |
| City | Lake Arrowhead | Sq.Ft. | 1,400 Sq. Ft. |
| Postal Code | 92352 | Garage | N/A |
| County | San Bernardino | Year Built | 1982 |
| Bed / Bath | 3 / 2 | Parking | 3 |
| Built In | 1982 | Status | Active |
INTERIOR FEATURES
| Has Laundry | Yes |
| Laundry Information | Gas & Electric Dryer Hookup, Individual Room, Inside, Stackable |
| Has Fireplace | Yes |
| Fireplace Information | Living Room, Gas, Fire Pit |
| Has Appliances | Yes |
| Kitchen Appliances | Barbecue, Gas Oven, Gas Range, Gas Cooktop, Gas Water Heater, Microwave, Refrigerator, Vented Exhaust Fan, Water Heater |
| Kitchen Information | Formica Counters, Kitchen Open to Family Room |
| Kitchen Area | Area, Breakfast Counter / Bar |
| Has Heating | Yes |
| Heating Information | Central, Fireplace(s), Forced Air, Natural Gas |
| Room Information | Kitchen, Laundry, Living Room, Main Floor Bedroom, Separate Family Room, Walk-In Closet |
| Has Cooling | No |
| Cooling Information | None |
| Flooring Information | Carpet, Laminate, Wood |
| InteriorFeatures Information | Attic Fan, Balcony, Beamed Ceilings, Ceiling Fan(s), Chair Railings, Formica Counters, Living Room Deck Attached, Open Floorplan, Partially Furnished, Storage, Track Lighting, Wainscoting, Wood Product Walls |
| EntryLocation | 1 |
| Entry Level | 1 |
| Has Spa | Yes |
| SpaDescription | Private, Above Ground, Fiberglass, Heated |
| Bathroom Information | Bathtub, Shower, Shower in Tub, Exhaust fan(s), Formica Counters |
| Main Level Bedrooms | 1 |
| Main Level Bathrooms | 1 |
EXTERIOR FEATURES
| Roof | Shingle |
| Has Pool | No |
| Pool | None |
| Has Fence | No |
| Fencing | None |
WALKSCORE
MAP
MORTGAGE CALCULATOR
- Principal & Interest:
- Property Tax: $478
- Home Insurance:$119
- HOA Fees:$0
- Mortgage Insurance:
PRICE HISTORY
| Date | Event | Price |
| 10/28/2024 | Listed | $448,000 |

Topfind Realty
REALTOR®
(844)-333-8033
Questions? Contact today.
Use a Topfind agent and receive a cash rebate of up to $2,240
Lake Arrowhead Similar Properties
Listing provided courtesy of MIGUEL DIAZ, REDFIN. Based on information from California Regional Multiple Listing Service, Inc. as of #Date#. This information is for your personal, non-commercial use and may not be used for any purpose other than to identify prospective properties you may be interested in purchasing. Display of MLS data is usually deemed reliable but is NOT guaranteed accurate by the MLS. Buyers are responsible for verifying the accuracy of all information and should investigate the data themselves or retain appropriate professionals. Information from sources other than the Listing Agent may have been included in the MLS data. Unless otherwise specified in writing, Broker/Agent has not and will not verify any information obtained from other sources. The Broker/Agent providing the information contained herein may or may not have been the Listing and/or Selling Agent.
