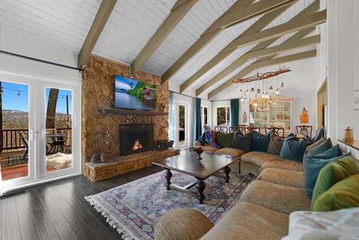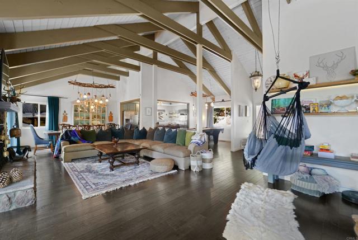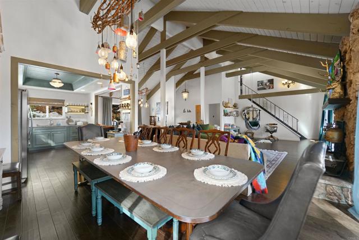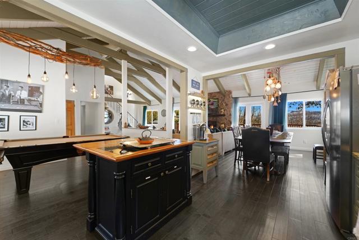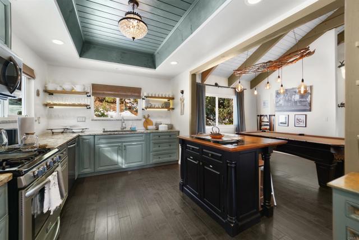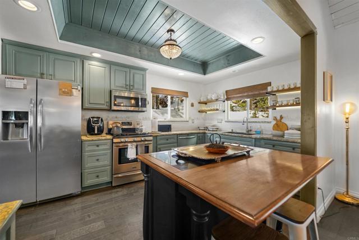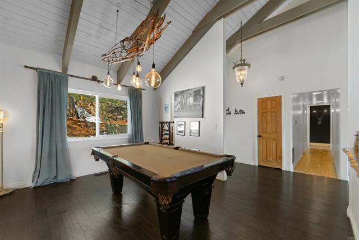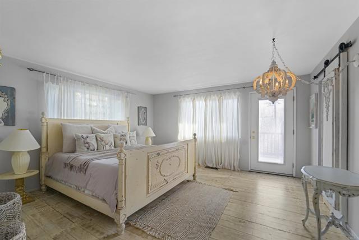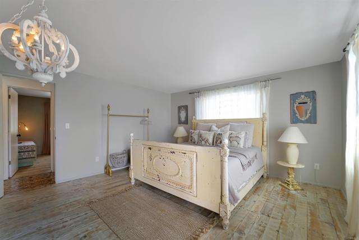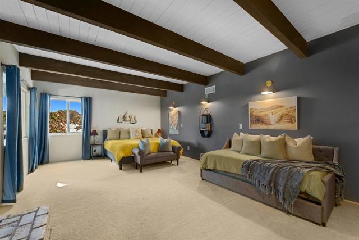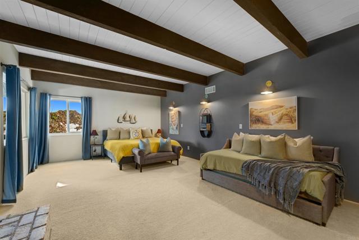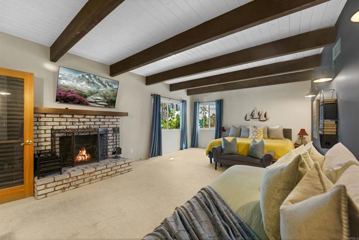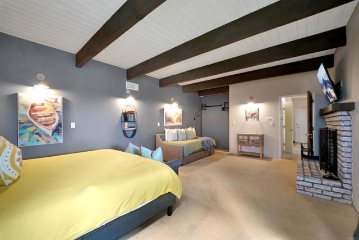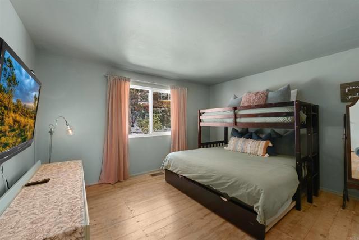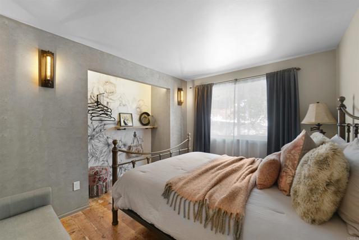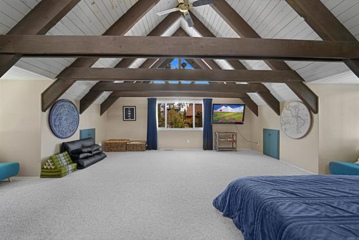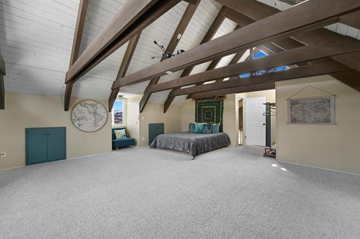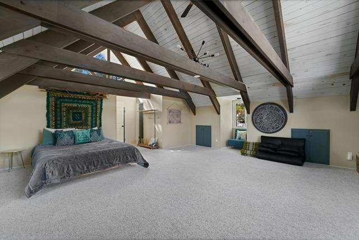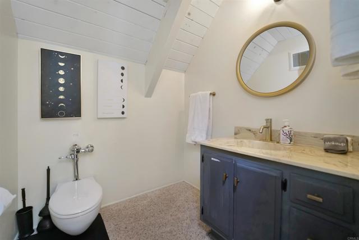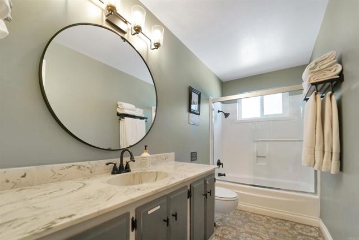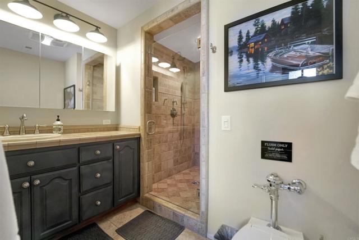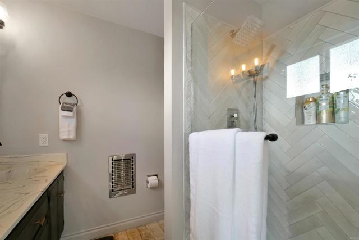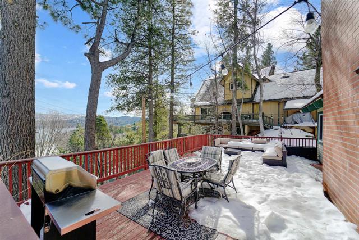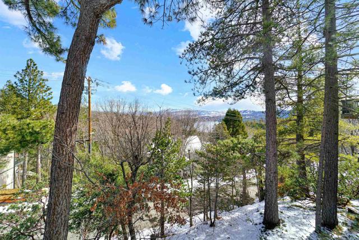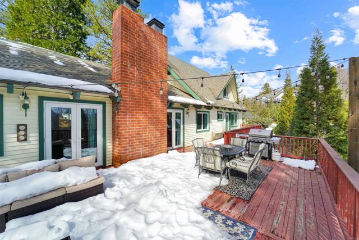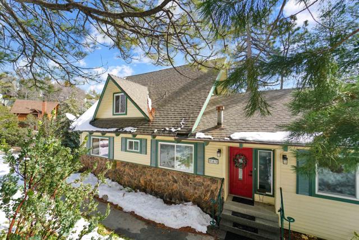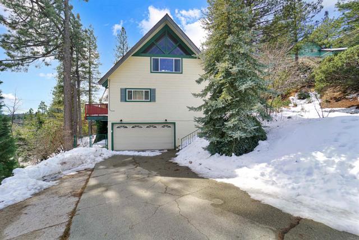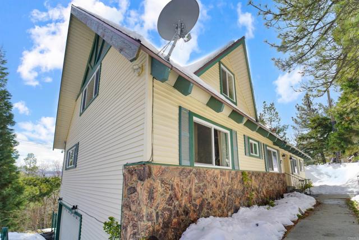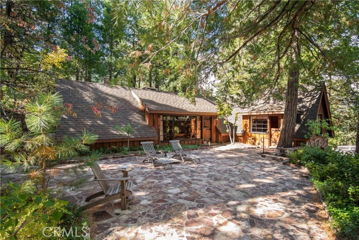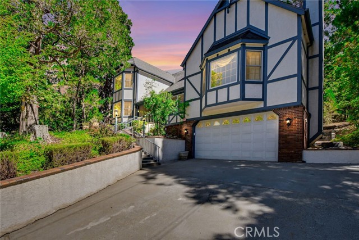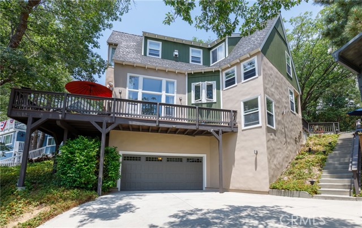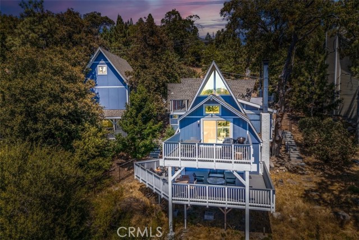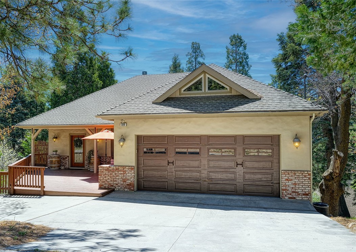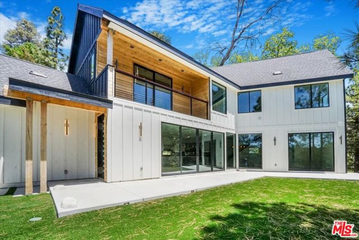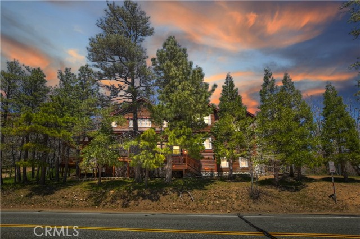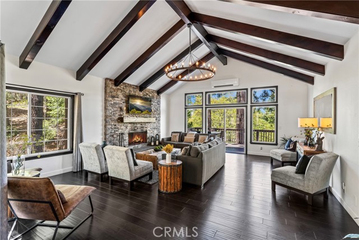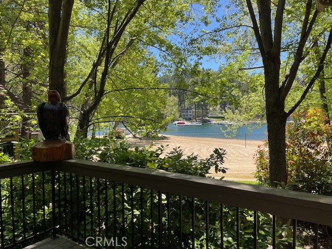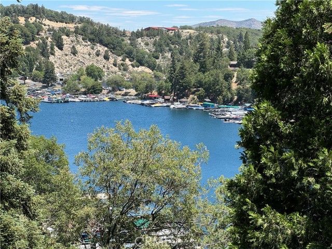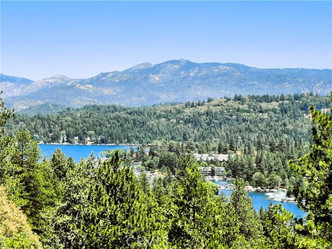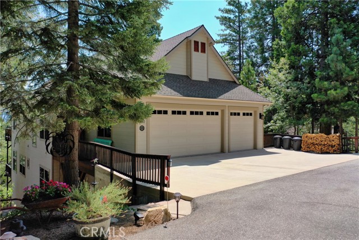943 Nadelhorn Drive
Lake Arrowhead, CA 92352
View….View…View….. Lake view home in Lake Arrowhead! This inviting and spacious residence, set in a sought-after neighborhood on a semi-flat lot, is ideal for those who love to entertain or simply unwind. With 4 bedrooms—and spacious loft that is converted into a bedroom—3 full baths, and a half bath, this home provides ample space for family and friends. The open floor plan showcases a cozy living room with a beautiful stone fireplace, a well-equipped kitchen, a large dining area, and direct access to a generous deck where you can take in the serene lake views. High vaulted ceilings and wooden beams add character and warmth throughout. Recent updates, including zoned heating, newer AC, and dual-pane windows, offer comfort and efficiency. Outside, the expansive deck is perfect for gatherings or quiet moments in nature, while the 2-car garage and a driveway with space for five cars ensure plenty of parking. With lake rights and fully ready for move-in, this home is a wonderful retreat or investment opportunity. The home currently used as an Arbnb and has a positive cash flow.
PROPERTY INFORMATION
| MLS # | PTP2406604 | Lot Size | 9,999 Sq. Ft. |
| HOA Fees | $0/Monthly | Property Type | Single Family Residence |
| Price | $ 1,150,000
Price Per SqFt: $ 398 |
DOM | 302 Days |
| Address | 943 Nadelhorn Drive | Type | Residential |
| City | Lake Arrowhead | Sq.Ft. | 2,890 Sq. Ft. |
| Postal Code | 92352 | Garage | 2 |
| County | San Bernardino | Year Built | 1968 |
| Bed / Bath | 5 / 3.5 | Parking | 7 |
| Built In | 1968 | Status | Active |
INTERIOR FEATURES
| Has Laundry | Yes |
| Laundry Information | Individual Room, Inside, Washer Hookup, Washer Included, Gas Dryer Hookup |
| Has Fireplace | Yes |
| Fireplace Information | Family Room, Gas, Primary Bedroom, Wood Burning |
| Has Appliances | Yes |
| Kitchen Appliances | Refrigerator |
| Kitchen Information | Granite Counters, Kitchen Open to Family Room, Kitchen Island, Pots & Pan Drawers, Built-in Trash/Recycling |
| Kitchen Area | Dining Ell |
| Has Heating | Yes |
| Heating Information | Central, Fireplace(s), Natural Gas, Wood |
| Room Information | Basement, Entry, Family Room, Kitchen, Laundry, Living Room, Main Floor Bedroom, Main Floor Primary Bedroom, Primary Bathroom, Primary Bedroom, Two Primaries, Utility Room |
| Has Cooling | Yes |
| Cooling Information | Central Air |
| Flooring Information | Carpet, Wood |
| InteriorFeatures Information | Storage |
| DoorFeatures | Sliding Doors |
| EntryLocation | 1 |
| Entry Level | 1 |
| Has Spa | No |
| SpaDescription | None |
| WindowFeatures | Double Pane Windows |
| SecuritySafety | Carbon Monoxide Detector(s), Fire and Smoke Detection System, Smoke Detector(s) |
| Bathroom Information | Double Sinks in Primary Bath, Exhaust fan(s), Formica Counters, Remodeled, Upgraded, Walk-in shower, Shower, Shower in Tub, Bathtub |
| Main Level Bedrooms | 3 |
| Main Level Bathrooms | 2 |
EXTERIOR FEATURES
| ExteriorFeatures | Balcony |
| Roof | Shingle |
| Has Pool | No |
| Pool | None |
| Has Patio | Yes |
| Patio | Deck |
| Has Fence | No |
| Has Sprinklers | Yes |
WALKSCORE
MAP
MORTGAGE CALCULATOR
- Principal & Interest:
- Property Tax: $1,227
- Home Insurance:$119
- HOA Fees:$0
- Mortgage Insurance:
PRICE HISTORY
| Date | Event | Price |
| 10/27/2024 | Listed | $1,150,000 |

Topfind Realty
REALTOR®
(844)-333-8033
Questions? Contact today.
Use a Topfind agent and receive a cash rebate of up to $11,500
Lake Arrowhead Similar Properties
Listing provided courtesy of Seville Farajova, Keller Williams Realty. Based on information from California Regional Multiple Listing Service, Inc. as of #Date#. This information is for your personal, non-commercial use and may not be used for any purpose other than to identify prospective properties you may be interested in purchasing. Display of MLS data is usually deemed reliable but is NOT guaranteed accurate by the MLS. Buyers are responsible for verifying the accuracy of all information and should investigate the data themselves or retain appropriate professionals. Information from sources other than the Listing Agent may have been included in the MLS data. Unless otherwise specified in writing, Broker/Agent has not and will not verify any information obtained from other sources. The Broker/Agent providing the information contained herein may or may not have been the Listing and/or Selling Agent.
