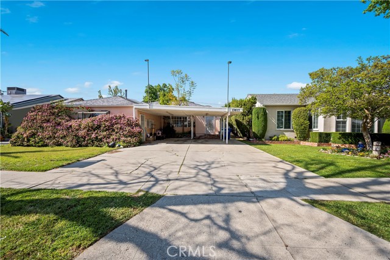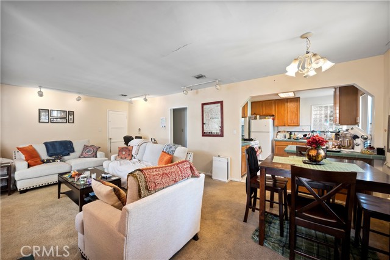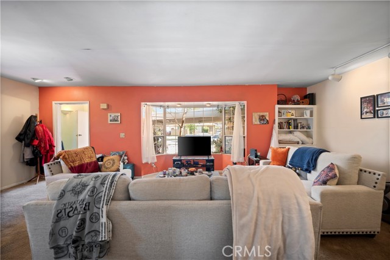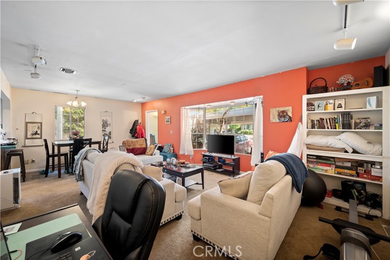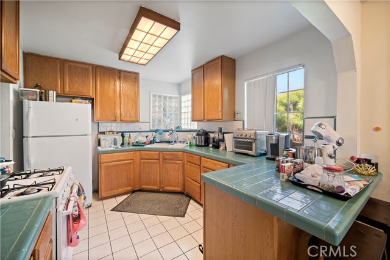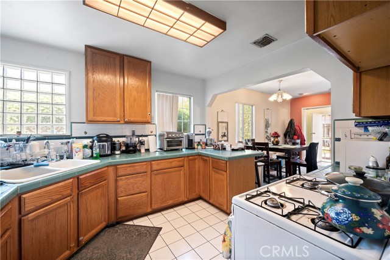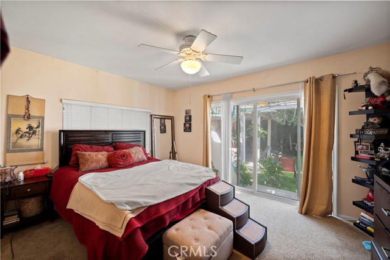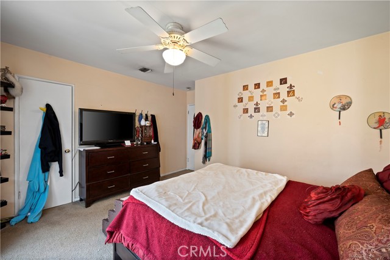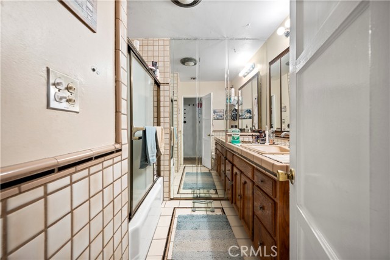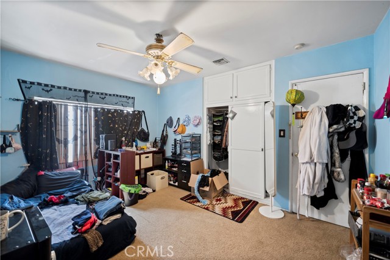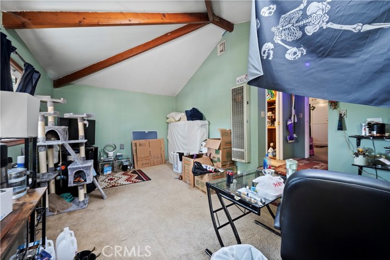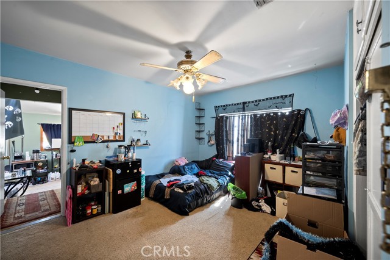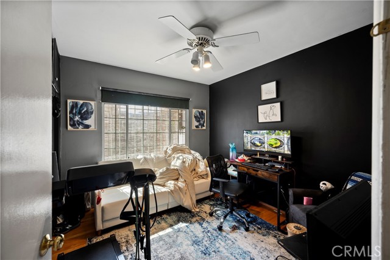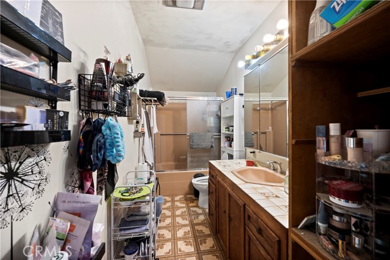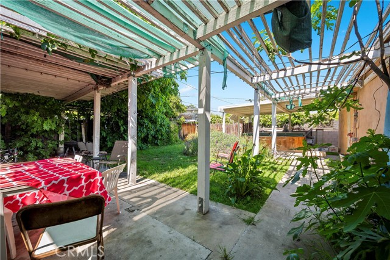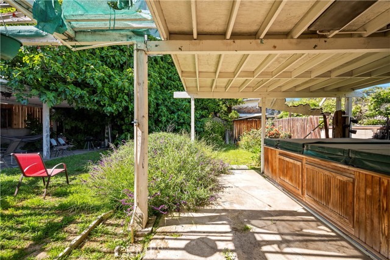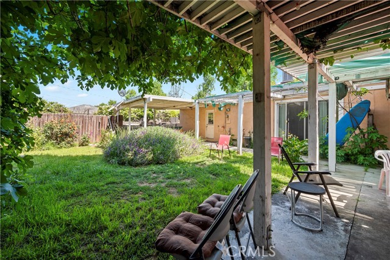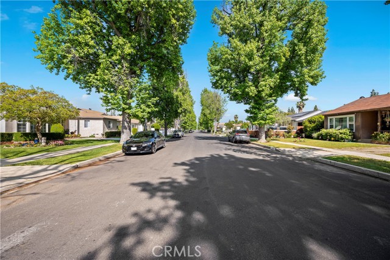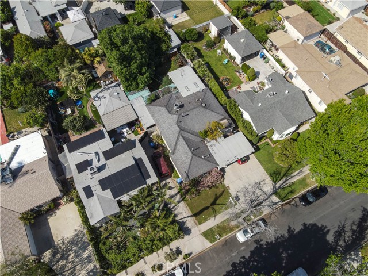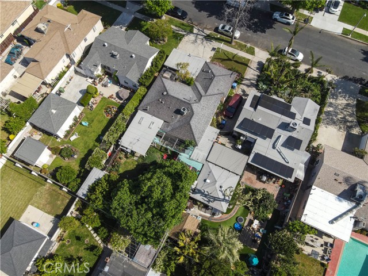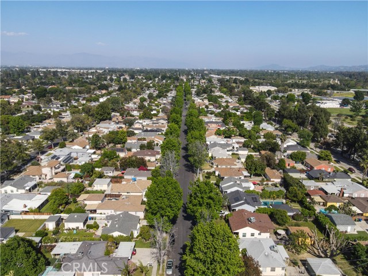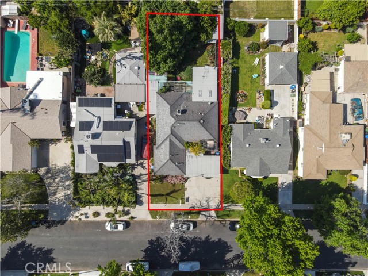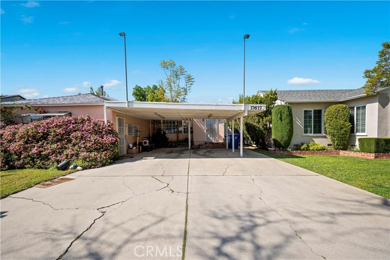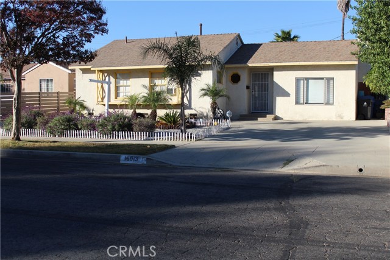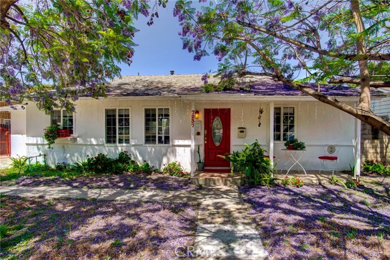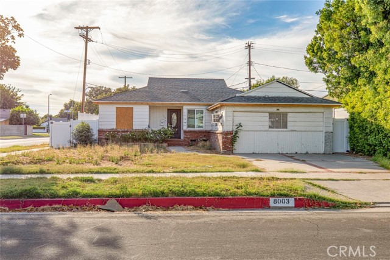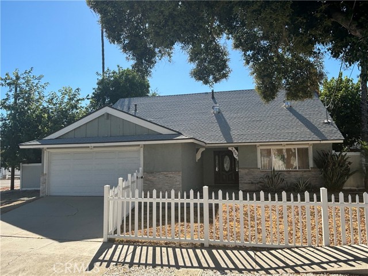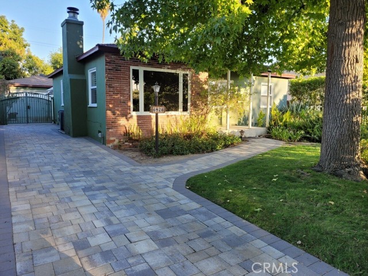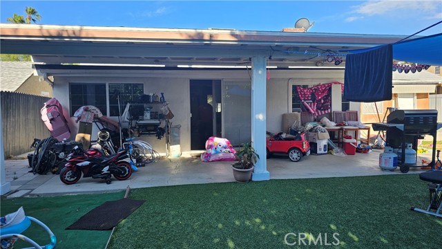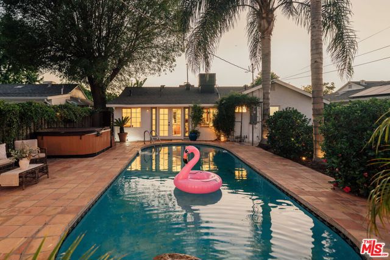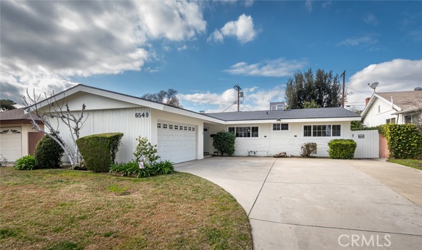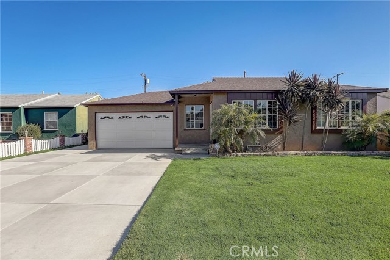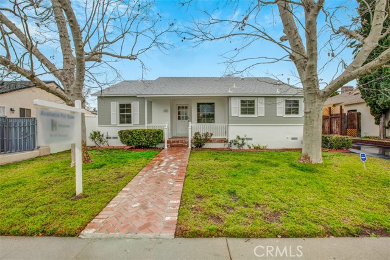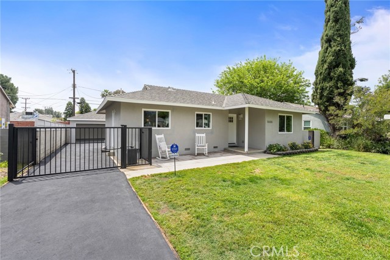17617 Gilmore Street
Lake Balboa, CA 91406
Sold
17617 Gilmore Street
Lake Balboa, CA 91406
Sold
Situated in a desirable neighborhood of Lake Balboa! This 4BA/2BD 1,860 sqft. property offers a rare opportunity to live in a beautiful and peaceful enclave while still being within easy reach of all the amenities of city life. As you enter the home, you are greeted by an open, inviting floor plan with plenty of natural light. The spacious living room is perfect for entertaining guests or relaxing with family, with plenty of space in the kitchen appliances and ample counter space. The adjacent dining area is ideal for hosting dinner parties, with large windows that offer breathtaking views of the surrounding area—featuring a large bedroom with plush carpet, a shower-in tub bathroom, and plenty of closet space designed to offer the ultimate in comfort and relaxation. The three additional bedrooms are generously sized and perfect for children, guests, or home offices. Outside, the beautifully landscaped backyard offers a peaceful oasis to relax and unwind. With plenty of space for outdoor entertaining, this backyard is perfect for barbecues, parties, or simply enjoying a quiet evening under the stars. This is the perfect home for those seeking comfort, convenience, and style!
PROPERTY INFORMATION
| MLS # | SR23083965 | Lot Size | 6,463 Sq. Ft. |
| HOA Fees | $0/Monthly | Property Type | Single Family Residence |
| Price | $ 849,000
Price Per SqFt: $ 456 |
DOM | 784 Days |
| Address | 17617 Gilmore Street | Type | Residential |
| City | Lake Balboa | Sq.Ft. | 1,860 Sq. Ft. |
| Postal Code | 91406 | Garage | N/A |
| County | Los Angeles | Year Built | 1950 |
| Bed / Bath | 4 / 2 | Parking | N/A |
| Built In | 1950 | Status | Closed |
| Sold Date | 2023-06-28 |
INTERIOR FEATURES
| Has Laundry | Yes |
| Laundry Information | Gas Dryer Hookup, Washer Hookup |
| Has Fireplace | No |
| Fireplace Information | None |
| Has Appliances | Yes |
| Kitchen Appliances | Gas Oven, Gas Cooktop, Microwave, Refrigerator |
| Kitchen Information | Stone Counters |
| Kitchen Area | Breakfast Counter / Bar, Dining Room |
| Has Heating | Yes |
| Heating Information | Central |
| Room Information | All Bedrooms Down, Kitchen, Laundry, Living Room, Main Floor Bedroom, Main Floor Master Bedroom, Master Bathroom, Master Bedroom, Master Suite |
| Has Cooling | Yes |
| Cooling Information | Central Air |
| Flooring Information | Carpet, Tile |
| InteriorFeatures Information | Ceiling Fan(s) |
| EntryLocation | 1 |
| Entry Level | 1 |
| Has Spa | No |
| SpaDescription | None |
| WindowFeatures | Double Pane Windows |
| SecuritySafety | Carbon Monoxide Detector(s), Fire and Smoke Detection System |
| Main Level Bedrooms | 3 |
| Main Level Bathrooms | 2 |
EXTERIOR FEATURES
| Has Pool | No |
| Pool | None |
| Has Fence | Yes |
| Fencing | Wood |
WALKSCORE
MAP
MORTGAGE CALCULATOR
- Principal & Interest:
- Property Tax: $906
- Home Insurance:$119
- HOA Fees:$0
- Mortgage Insurance:
PRICE HISTORY
| Date | Event | Price |
| 06/28/2023 | Sold | $800,000 |
| 05/28/2023 | Pending | $849,000 |
| 05/15/2023 | Listed | $849,000 |

Topfind Realty
REALTOR®
(844)-333-8033
Questions? Contact today.
Interested in buying or selling a home similar to 17617 Gilmore Street?
Lake Balboa Similar Properties
Listing provided courtesy of Seann Brown, Keller Williams Encino/Sherman Oaks. Based on information from California Regional Multiple Listing Service, Inc. as of #Date#. This information is for your personal, non-commercial use and may not be used for any purpose other than to identify prospective properties you may be interested in purchasing. Display of MLS data is usually deemed reliable but is NOT guaranteed accurate by the MLS. Buyers are responsible for verifying the accuracy of all information and should investigate the data themselves or retain appropriate professionals. Information from sources other than the Listing Agent may have been included in the MLS data. Unless otherwise specified in writing, Broker/Agent has not and will not verify any information obtained from other sources. The Broker/Agent providing the information contained herein may or may not have been the Listing and/or Selling Agent.
