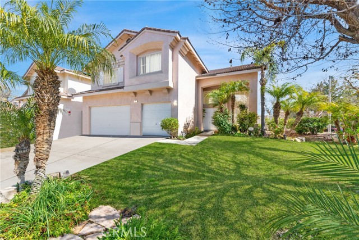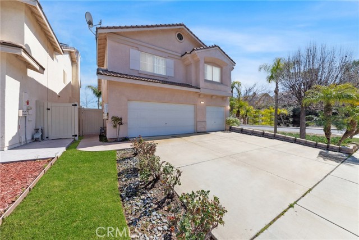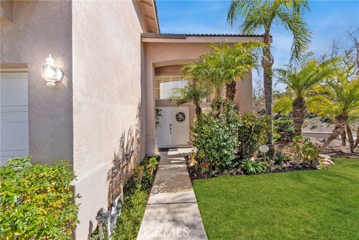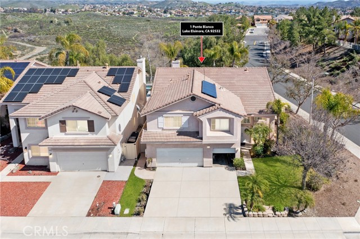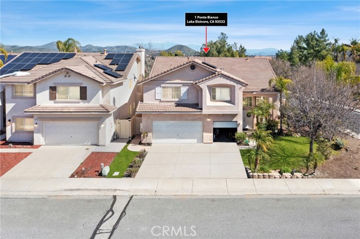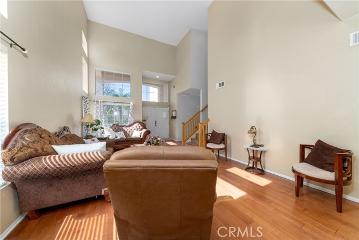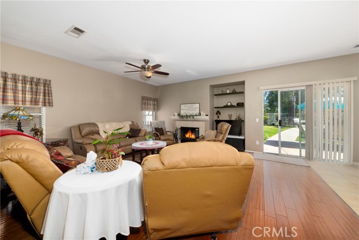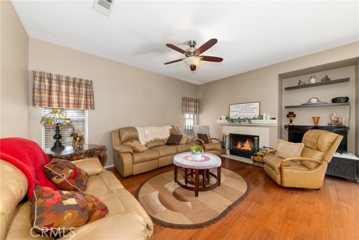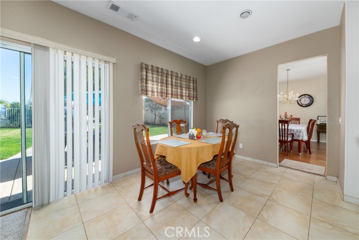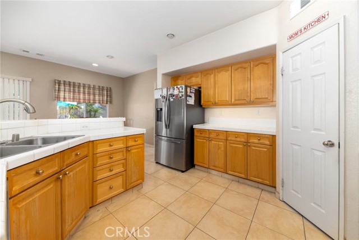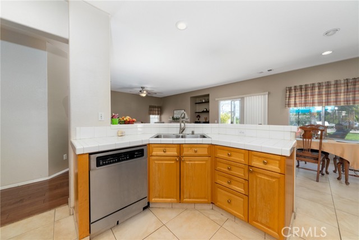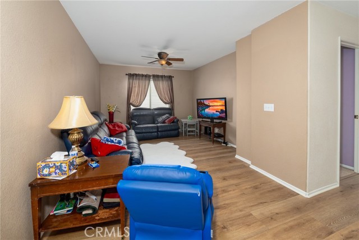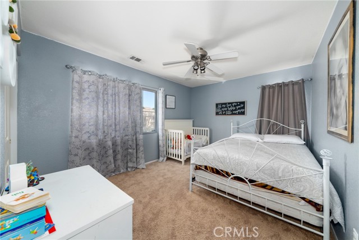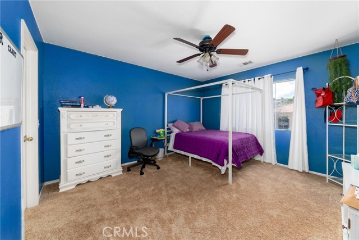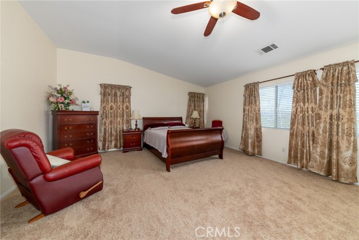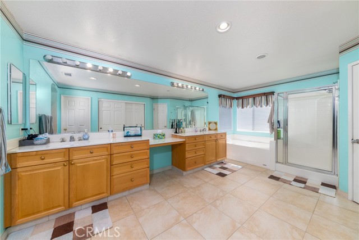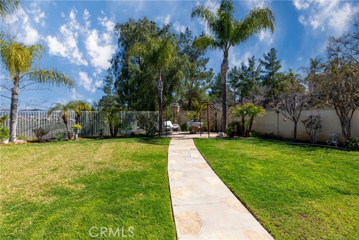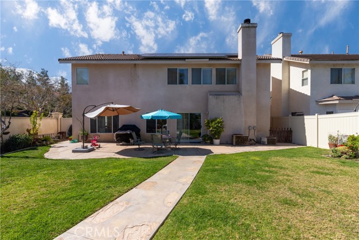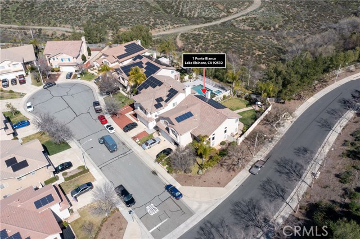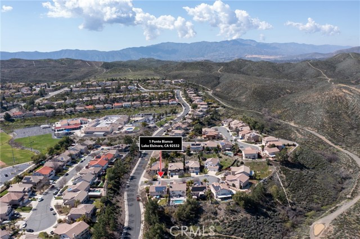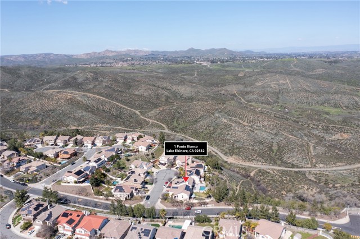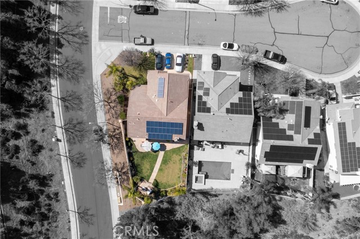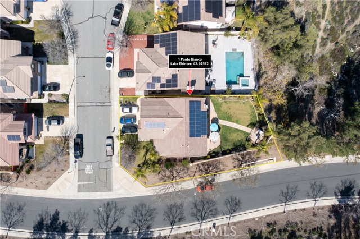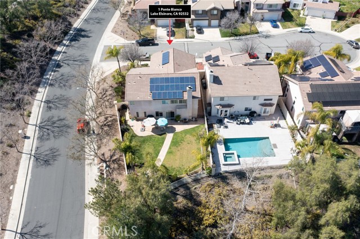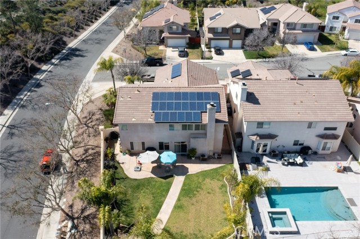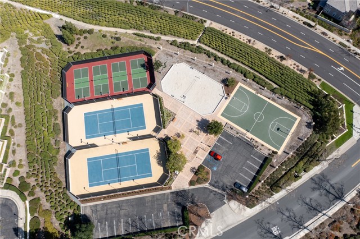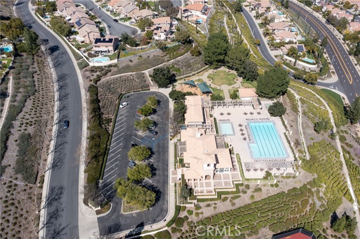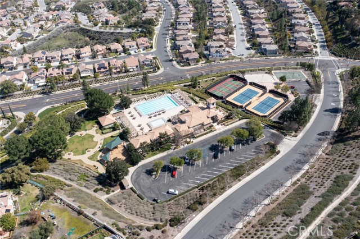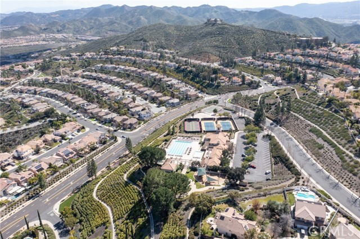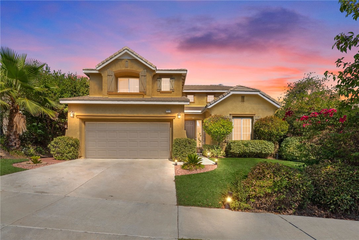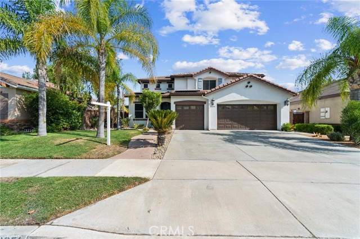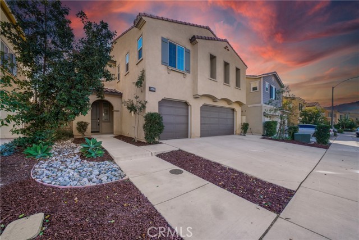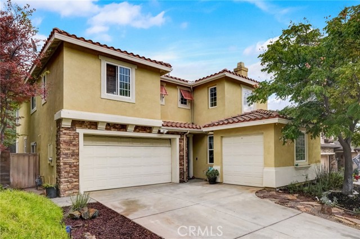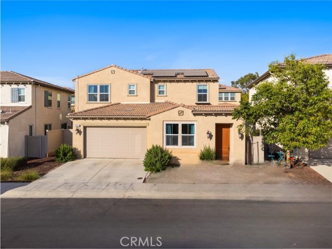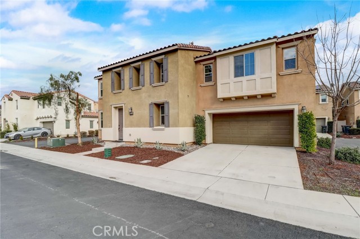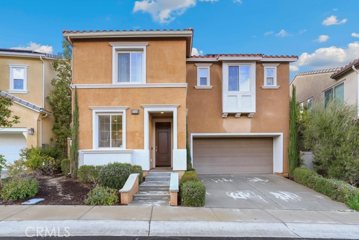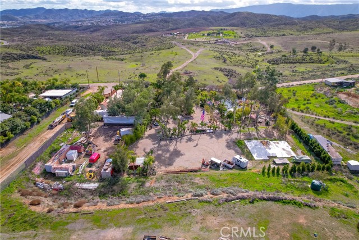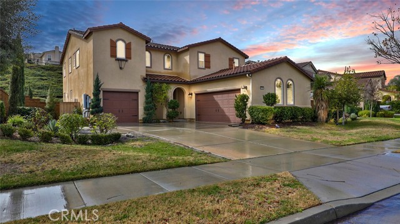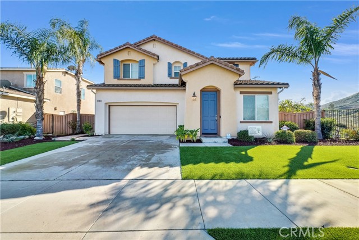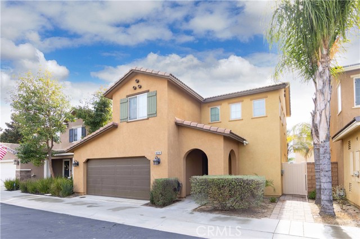1 Ponte Bianco
Lake Elsinore, CA 92532
More pictures to come. Be the envy of your family and friends with this beautiful spacious and well-designed home! This is a perfect set up for large family and in-law situation. It is an entertainer's delight! You are greeted at the entrance by a double door entry, walking into a lovely large living room with beautiful high ceilings, high quality hardwood flooring and ample windows. The rest will not disappoint. Come home from work and relax in your family room with a fireplace burning on a rainy day! Main floor bedroom and bath for a family with an in-law situation! There is a loft in the second level that can be used as an office or homework station area. Too many amenities to list. Come join The Tuscany Hills Community where you will enjoy its community pools, tennis courts, pickleball courts, etc. You are minutes away from Canyon Lake where you can enjoy fishing, boating, and so much more! This home is centrally located and within minutes from freeways, eateries, The elementary school is less than a block from this corner lot home. Home sits on the south side, facing north. Use your fair credit to purchase this home with a buyer first time buyer program!
PROPERTY INFORMATION
| MLS # | MB24161280 | Lot Size | 10,019 Sq. Ft. |
| HOA Fees | $197/Monthly | Property Type | Single Family Residence |
| Price | $ 674,888
Price Per SqFt: $ 209 |
DOM | 456 Days |
| Address | 1 Ponte Bianco | Type | Residential |
| City | Lake Elsinore | Sq.Ft. | 3,227 Sq. Ft. |
| Postal Code | 92532 | Garage | 3 |
| County | Riverside | Year Built | 2000 |
| Bed / Bath | 5 / 2.5 | Parking | 3 |
| Built In | 2000 | Status | Active |
INTERIOR FEATURES
| Has Laundry | Yes |
| Laundry Information | Gas & Electric Dryer Hookup, Gas Dryer Hookup, Individual Room, Washer Hookup |
| Has Fireplace | Yes |
| Fireplace Information | Family Room |
| Has Appliances | Yes |
| Kitchen Appliances | Built-In Range, Dishwasher, Double Oven, Disposal, Gas Oven, Gas Cooktop, Water Heater |
| Kitchen Area | Breakfast Counter / Bar, Family Kitchen, In Kitchen, In Living Room |
| Has Heating | Yes |
| Heating Information | Central, Fireplace(s), Solar |
| Room Information | Family Room, Kitchen, Laundry, Living Room, Main Floor Bedroom, Main Floor Primary Bedroom, Primary Bathroom, Office, Walk-In Closet |
| Has Cooling | Yes |
| Cooling Information | Central Air |
| InteriorFeatures Information | Built-in Features, Cathedral Ceiling(s), Ceiling Fan(s), High Ceilings, In-Law Floorplan, Pantry |
| DoorFeatures | Double Door Entry |
| EntryLocation | 00 |
| Entry Level | 1 |
| Bathroom Information | Bathtub, Double sinks in bath(s), Main Floor Full Bath, Walk-in shower |
| Main Level Bedrooms | 1 |
| Main Level Bathrooms | 1 |
EXTERIOR FEATURES
| Has Pool | No |
| Pool | Association |
| Has Sprinklers | Yes |
WALKSCORE
MAP
MORTGAGE CALCULATOR
- Principal & Interest:
- Property Tax: $720
- Home Insurance:$119
- HOA Fees:$197
- Mortgage Insurance:
PRICE HISTORY
| Date | Event | Price |
| 09/14/2024 | Relisted | $674,888 |
| 08/20/2024 | Price Change (Relisted) | $674,888 (-1.46%) |
| 08/05/2024 | Listed | $684,888 |

Topfind Realty
REALTOR®
(844)-333-8033
Questions? Contact today.
Use a Topfind agent and receive a cash rebate of up to $6,749
Lake Elsinore Similar Properties
Listing provided courtesy of MANUEL DAVILA, MERIT REALTY GROUP. Based on information from California Regional Multiple Listing Service, Inc. as of #Date#. This information is for your personal, non-commercial use and may not be used for any purpose other than to identify prospective properties you may be interested in purchasing. Display of MLS data is usually deemed reliable but is NOT guaranteed accurate by the MLS. Buyers are responsible for verifying the accuracy of all information and should investigate the data themselves or retain appropriate professionals. Information from sources other than the Listing Agent may have been included in the MLS data. Unless otherwise specified in writing, Broker/Agent has not and will not verify any information obtained from other sources. The Broker/Agent providing the information contained herein may or may not have been the Listing and/or Selling Agent.
