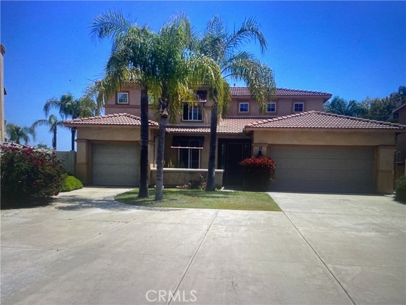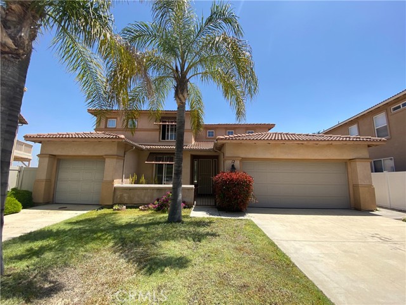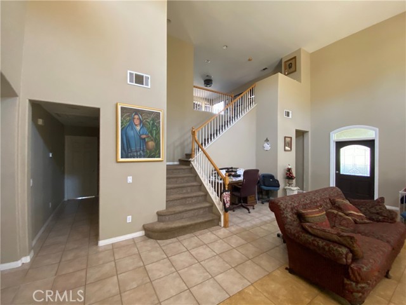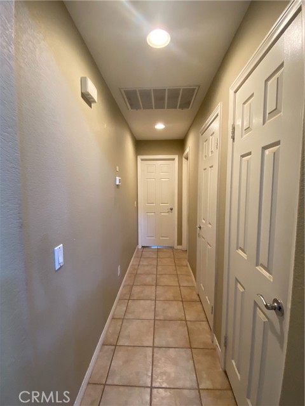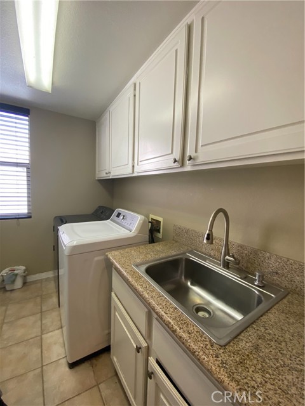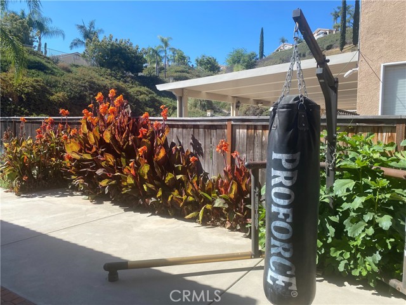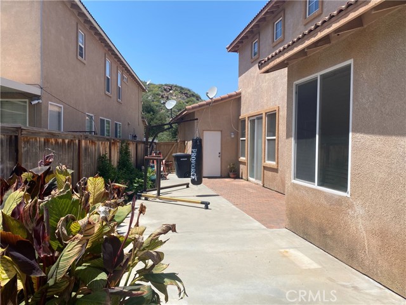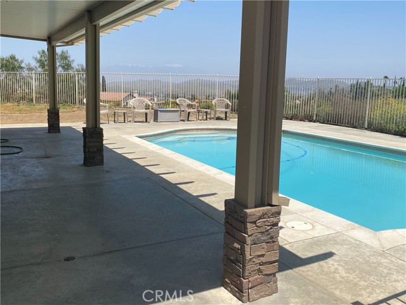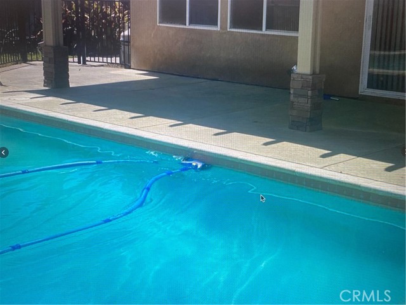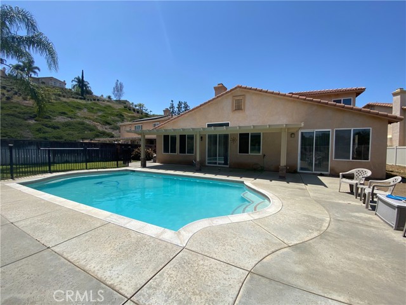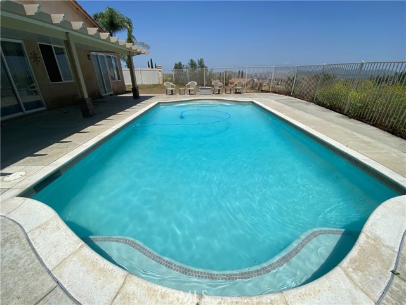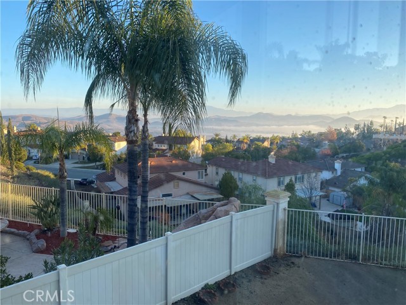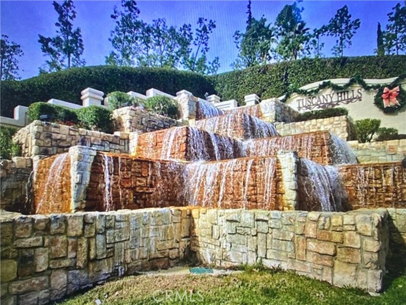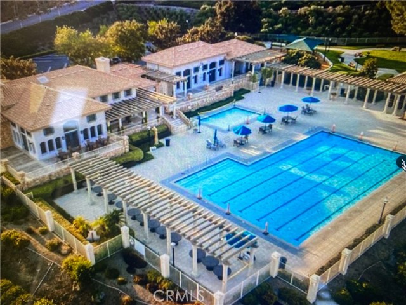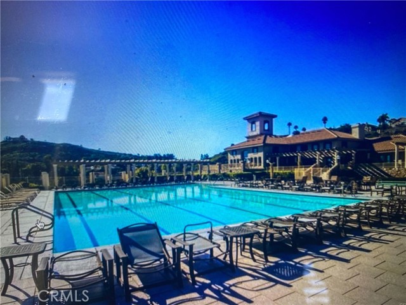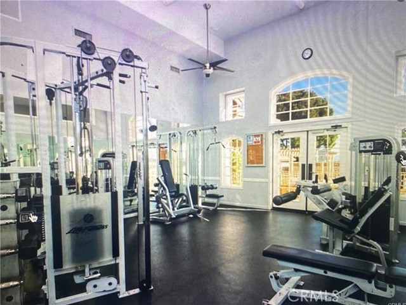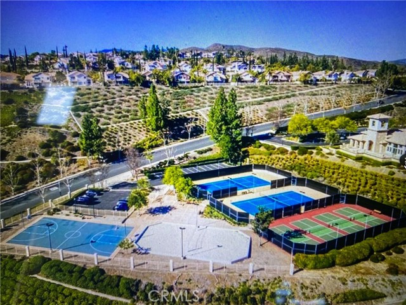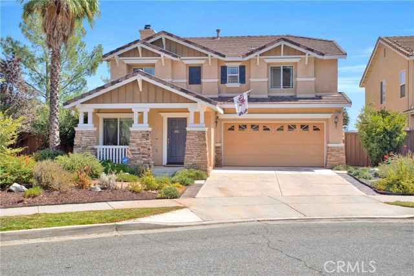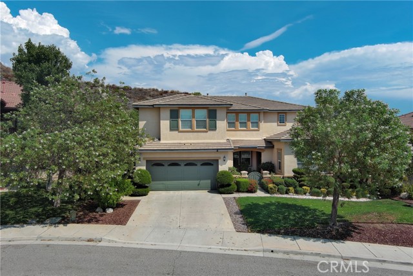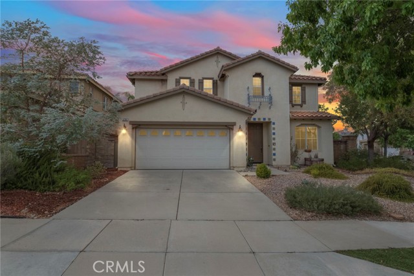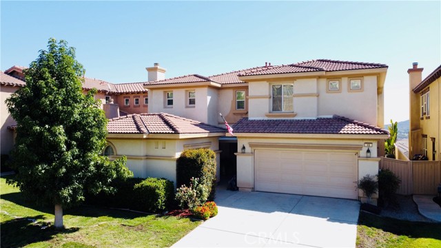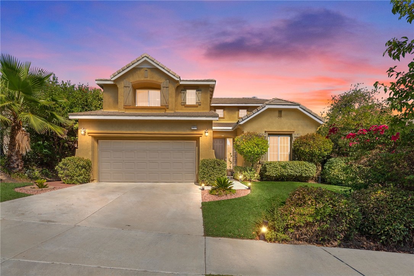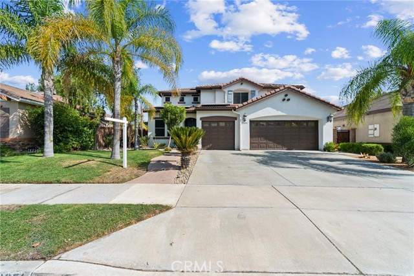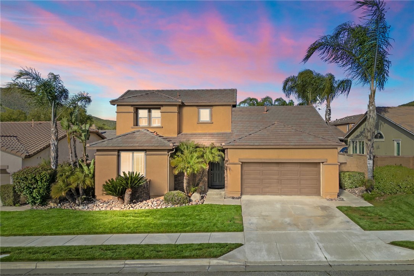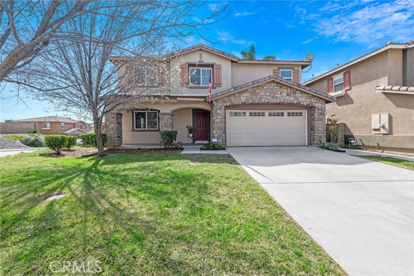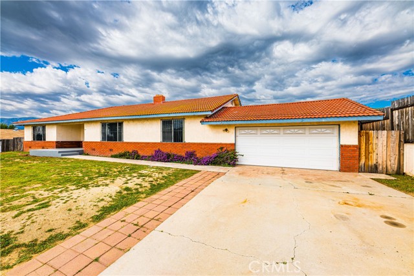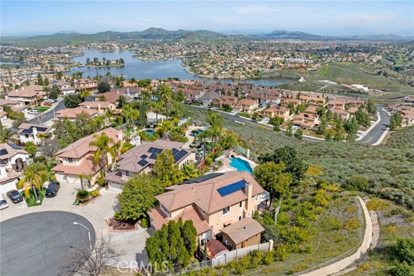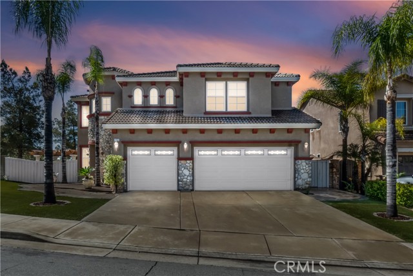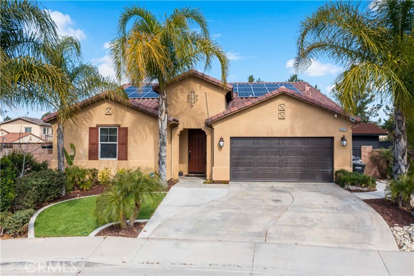12 Vista Ripalti
Lake Elsinore, CA 92532
TUSCANY HILLS 4 bedrooms 3 bath east facing home over looking Canyon Lake with back yard private in ground salt water pool. 1st floor Master bedroom with step in sit down tile shower, long big tub, tile floors, dual sinks, dual counters, dual bathroom closets, vanity, remote ceiling fan, dual cabinets, window's, blinds, sliding glass door opens to pool and back yard. 1ST floor all tile, Kitchen family room with stainless steel sink, island, pantry, granite counter tops, granite back splash up to cabinets, stainless steel appliances, fireplace, sliding glass door to pool / back yard and side back door to outdoor side yard patio. 1st floor guest room, bath room, laundry room with bright room lighting, granite counter top and stainless steel sink, foyer, guest closet, linen closet, great room with hanging crystal chandelier and access to both garages. 2nd floor 2 bedrooms, tile floor bathroom with dual sinks and mirrors, family room with granite counter top cabinet, Canyon Lake view and mountain views. 2nd side yard can be used for ADU, cabana's or more landscaping. Recreational facility includes community pool, spa, wading pool, kid's play area with apparatus's, gym, views, tennis courts, volleyball sand pit's and full basket ball court. Facility has a club house available for entertaining.
PROPERTY INFORMATION
| MLS # | SW24177683 | Lot Size | 10,019 Sq. Ft. |
| HOA Fees | $179/Monthly | Property Type | Single Family Residence |
| Price | $ 730,000
Price Per SqFt: $ 260 |
DOM | 459 Days |
| Address | 12 Vista Ripalti | Type | Residential |
| City | Lake Elsinore | Sq.Ft. | 2,811 Sq. Ft. |
| Postal Code | 92532 | Garage | 3 |
| County | Riverside | Year Built | 1999 |
| Bed / Bath | 4 / 2 | Parking | 3 |
| Built In | 1999 | Status | Active |
INTERIOR FEATURES
| Has Laundry | Yes |
| Laundry Information | Electric Dryer Hookup, Gas Dryer Hookup, Individual Room, Inside, Washer Hookup |
| Has Fireplace | Yes |
| Fireplace Information | Family Room, Kitchen, Gas, Wood Burning |
| Has Appliances | Yes |
| Kitchen Appliances | Built-In Range, Convection Oven, Dishwasher, Double Oven, Electric Oven, Electric Range, Electric Cooktop, Freezer, Disposal, Gas Oven, Gas Cooktop, Gas Water Heater, Ice Maker, Instant Hot Water, Microwave, Range Hood, Recirculated Exhaust Fan, Refrigerator, Self Cleaning Oven, Vented Exhaust Fan, Water Heater, Water Line to Refrigerator |
| Kitchen Information | Butler's Pantry, Granite Counters, Kitchen Island, Kitchen Open to Family Room, Pots & Pan Drawers, Remodeled Kitchen |
| Kitchen Area | Family Kitchen, In Family Room |
| Has Heating | Yes |
| Heating Information | Central, Electric, Fireplace(s), Forced Air, Natural Gas |
| Room Information | All Bedrooms Down, All Bedrooms Up, Bonus Room, Entry, Family Room, Foyer, Great Room, Kitchen, Laundry, Living Room, Loft, Main Floor Bedroom, Main Floor Primary Bedroom, Primary Bathroom, Primary Bedroom, Separate Family Room, Walk-In Closet, Walk-In Pantry |
| Has Cooling | Yes |
| Cooling Information | Central Air, Dual, Electric |
| Flooring Information | Tile |
| InteriorFeatures Information | Cathedral Ceiling(s), Ceiling Fan(s), Copper Plumbing Full, Granite Counters, High Ceilings, Pantry, Recessed Lighting, Storage, Two Story Ceilings |
| EntryLocation | FRONT |
| Entry Level | 1 |
| Has Spa | Yes |
| SpaDescription | Private, Association, Community, In Ground |
| WindowFeatures | Blinds, Double Pane Windows, Insulated Windows, Screens, Tinted Windows |
| SecuritySafety | 24 Hour Security, Carbon Monoxide Detector(s), Fire and Smoke Detection System, Guarded, Smoke Detector(s) |
| Bathroom Information | Bathtub, Shower, Shower in Tub, Closet in bathroom, Double sinks in bath(s), Double Sinks in Primary Bath, Main Floor Full Bath, Privacy toilet door, Separate tub and shower, Vanity area, Walk-in shower |
| Main Level Bedrooms | 2 |
| Main Level Bathrooms | 2 |
EXTERIOR FEATURES
| FoundationDetails | Slab |
| Roof | Fire Retardant, Spanish Tile, Tile |
| Has Pool | Yes |
| Pool | Private, Fenced, Filtered, In Ground, Salt Water |
| Has Patio | Yes |
| Patio | Concrete, Enclosed, Front Porch |
| Has Fence | Yes |
| Fencing | Vinyl, Wood |
| Has Sprinklers | Yes |
WALKSCORE
MAP
MORTGAGE CALCULATOR
- Principal & Interest:
- Property Tax: $779
- Home Insurance:$119
- HOA Fees:$179
- Mortgage Insurance:
PRICE HISTORY
| Date | Event | Price |
| 08/27/2024 | Listed | $730,000 |

Topfind Realty
REALTOR®
(844)-333-8033
Questions? Contact today.
Use a Topfind agent and receive a cash rebate of up to $7,300
Lake Elsinore Similar Properties
Listing provided courtesy of Carlos Ollervides, Coastal Equities, Ca RE Broker. Based on information from California Regional Multiple Listing Service, Inc. as of #Date#. This information is for your personal, non-commercial use and may not be used for any purpose other than to identify prospective properties you may be interested in purchasing. Display of MLS data is usually deemed reliable but is NOT guaranteed accurate by the MLS. Buyers are responsible for verifying the accuracy of all information and should investigate the data themselves or retain appropriate professionals. Information from sources other than the Listing Agent may have been included in the MLS data. Unless otherwise specified in writing, Broker/Agent has not and will not verify any information obtained from other sources. The Broker/Agent providing the information contained herein may or may not have been the Listing and/or Selling Agent.

