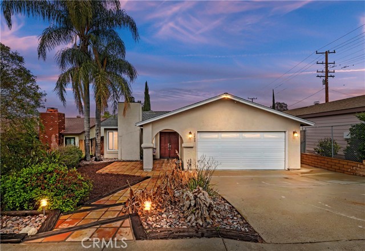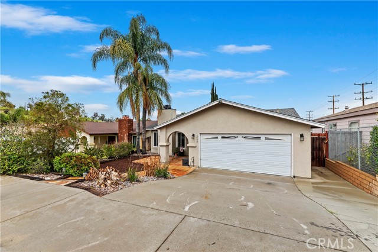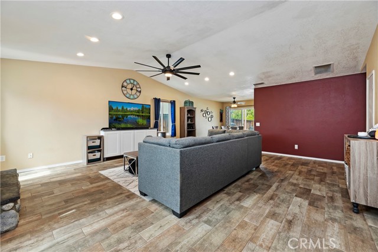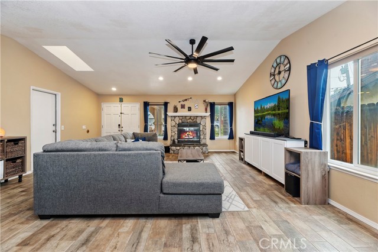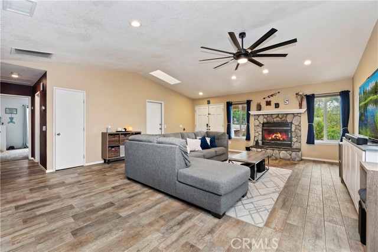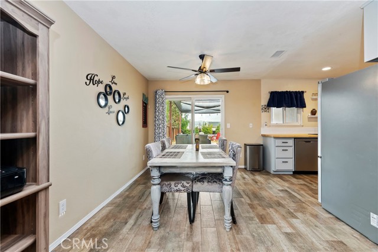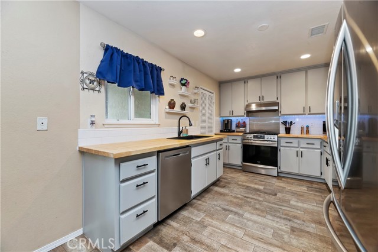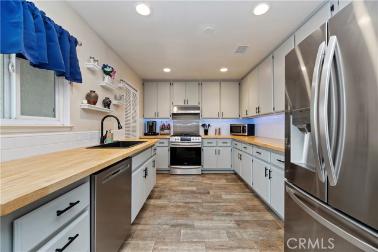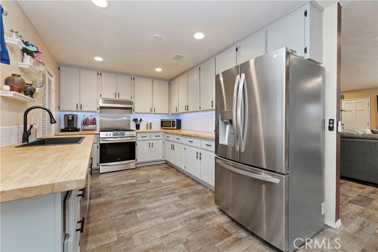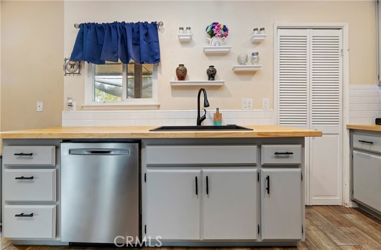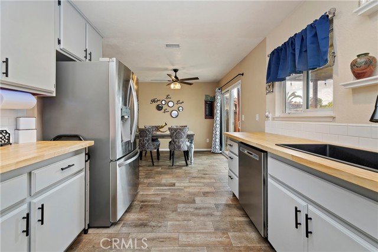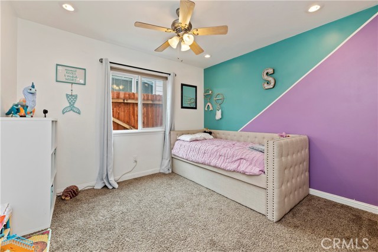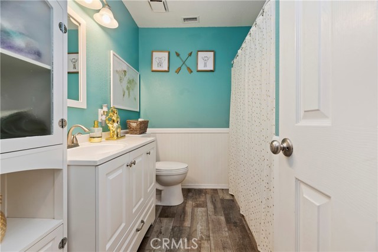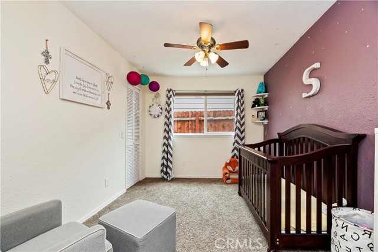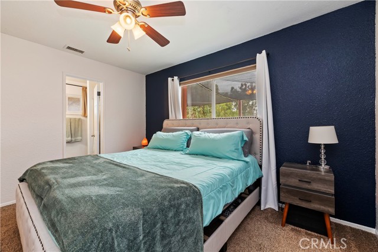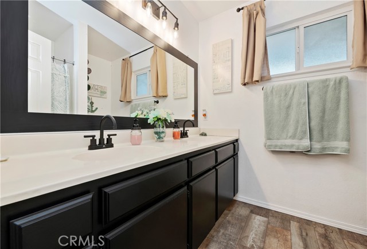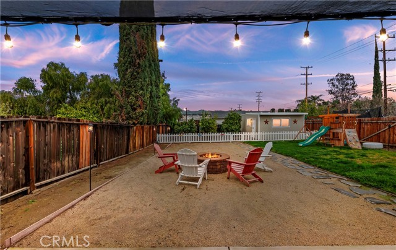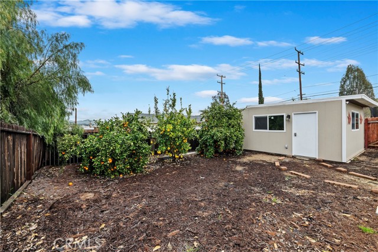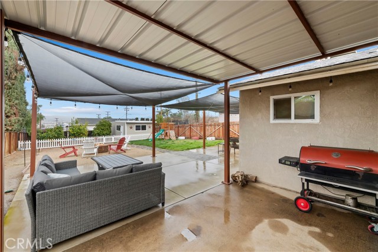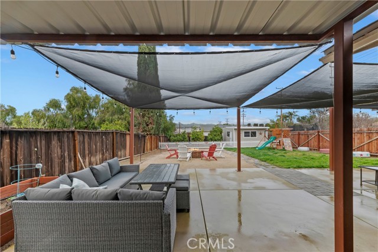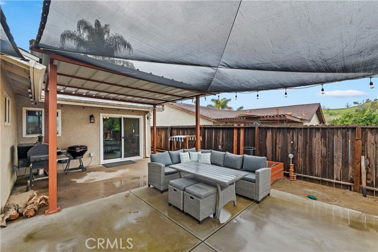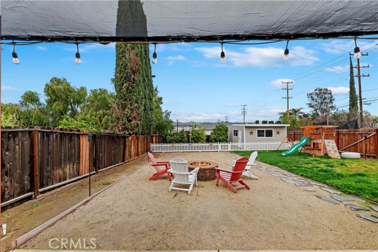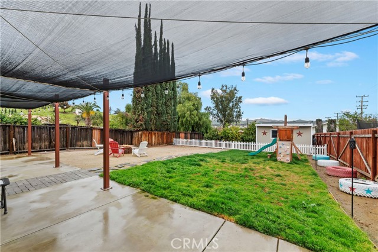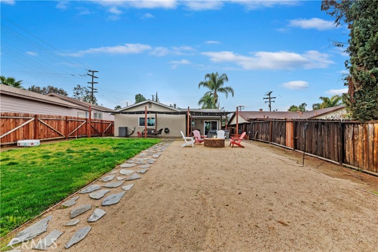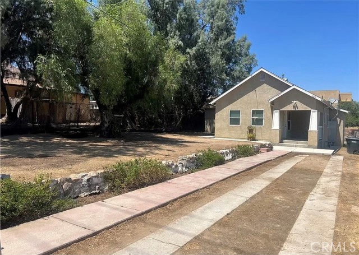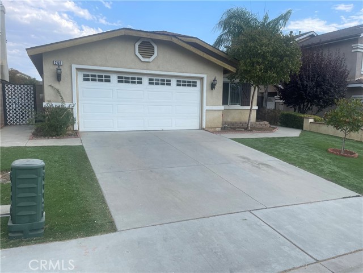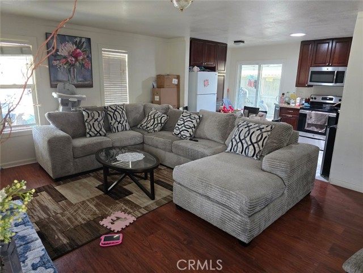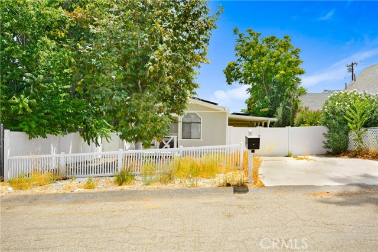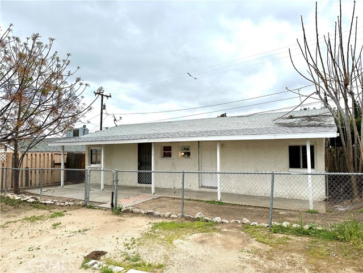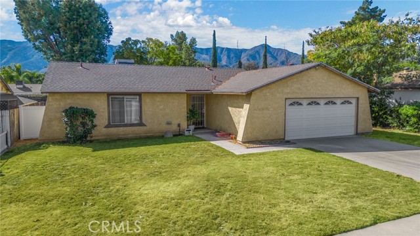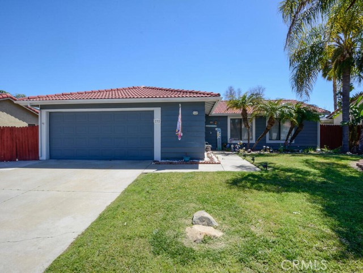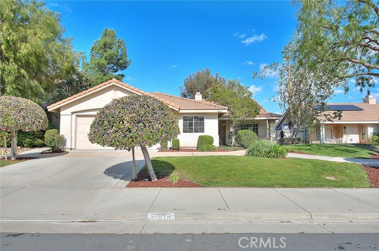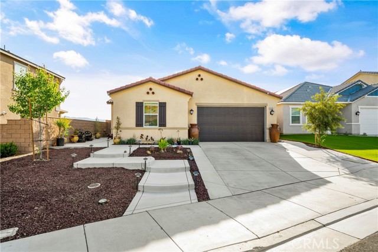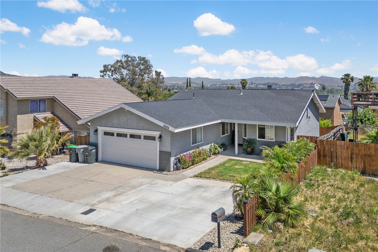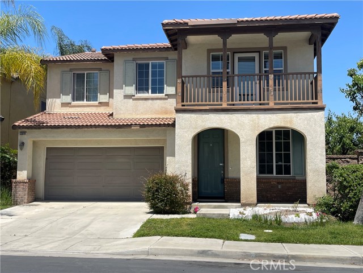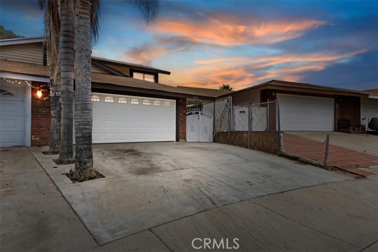1403 Pottery Street
Lake Elsinore, CA 92530
Sold
1403 Pottery Street
Lake Elsinore, CA 92530
Sold
Beautiful single-level view home on a large lot nestled on the east side of Lake Elsinore. Enjoy this great floor plan with 3 bedroom, 2 baths and attached 2 car garage. This home has been upgraded and is turnkey... start living from the time you first step inside. Spend quality time together in the living room with vaulted ceilings and a warm fireplace highlighted with rock accents, great for date night at home! Ample kitchen area with plenty of counter space created with butcher-block plus cabinetry for all your foody adventure needs. The hallway bathroom was recently refreshed, newer windows and easy-to-keep tile flooring plus a desirable large lot that is flat and usable. Take a long look at the oversized outbuilding, which can be extra storage, workshop or man-cave. The kiddos will enjoy the playhouse! Brag to your friends about the fruit coming off your established fruit trees. No HOA or special assessments add to the desirability of this property. Close proximity to the 15 Freeway, shopping and restaurants. A short trip around the lake to the Ortega Highway and on into South Orange County as well as minutes to the beautiful Temecula Wineries. This cozy abode is surrounded by beautiful hillsides & views, you can see the mountains in the distance on a clear, crisp day. Why rent at today's rental prices when you could possibly buy your own home? This is the quality house and property that you can make your own, great for 1st time homeownership or it will make a smart investment.
PROPERTY INFORMATION
| MLS # | IG23041482 | Lot Size | 8,276 Sq. Ft. |
| HOA Fees | $0/Monthly | Property Type | Single Family Residence |
| Price | $ 498,000
Price Per SqFt: $ 360 |
DOM | 984 Days |
| Address | 1403 Pottery Street | Type | Residential |
| City | Lake Elsinore | Sq.Ft. | 1,385 Sq. Ft. |
| Postal Code | 92530 | Garage | 2 |
| County | Riverside | Year Built | 1987 |
| Bed / Bath | 3 / 2 | Parking | 2 |
| Built In | 1987 | Status | Closed |
| Sold Date | 2023-05-01 |
INTERIOR FEATURES
| Has Laundry | Yes |
| Laundry Information | In Garage |
| Has Fireplace | Yes |
| Fireplace Information | Living Room, Gas |
| Kitchen Area | Dining Ell |
| Has Heating | Yes |
| Heating Information | Central |
| Room Information | All Bedrooms Down, Kitchen, Laundry, Living Room, Main Floor Bedroom, Main Floor Master Bedroom |
| Has Cooling | Yes |
| Cooling Information | Central Air, Whole House Fan |
| Flooring Information | Tile |
| InteriorFeatures Information | Recessed Lighting |
| EntryLocation | Front |
| Has Spa | No |
| SpaDescription | None |
| WindowFeatures | Double Pane Windows |
| SecuritySafety | Smoke Detector(s), Wired for Alarm System |
| Bathroom Information | Bathtub, Main Floor Full Bath |
| Main Level Bedrooms | 3 |
| Main Level Bathrooms | 2 |
EXTERIOR FEATURES
| FoundationDetails | Slab |
| Roof | Composition |
| Has Pool | No |
| Pool | None |
| Has Patio | Yes |
| Patio | Concrete, Covered |
WALKSCORE
MAP
MORTGAGE CALCULATOR
- Principal & Interest:
- Property Tax: $531
- Home Insurance:$119
- HOA Fees:$0
- Mortgage Insurance:
PRICE HISTORY
| Date | Event | Price |
| 05/01/2023 | Sold | $510,000 |
| 03/13/2023 | Listed | $498,000 |

Topfind Realty
REALTOR®
(844)-333-8033
Questions? Contact today.
Interested in buying or selling a home similar to 1403 Pottery Street?
Lake Elsinore Similar Properties
Listing provided courtesy of Jeannie Hallgrimson, Re/Max Partners. Based on information from California Regional Multiple Listing Service, Inc. as of #Date#. This information is for your personal, non-commercial use and may not be used for any purpose other than to identify prospective properties you may be interested in purchasing. Display of MLS data is usually deemed reliable but is NOT guaranteed accurate by the MLS. Buyers are responsible for verifying the accuracy of all information and should investigate the data themselves or retain appropriate professionals. Information from sources other than the Listing Agent may have been included in the MLS data. Unless otherwise specified in writing, Broker/Agent has not and will not verify any information obtained from other sources. The Broker/Agent providing the information contained herein may or may not have been the Listing and/or Selling Agent.
