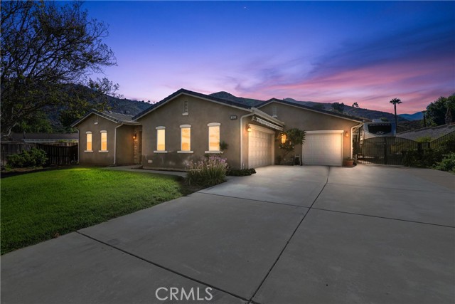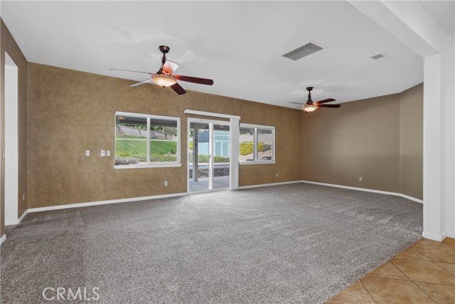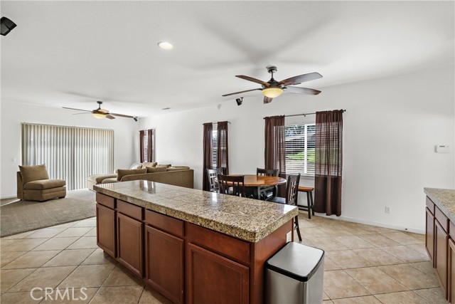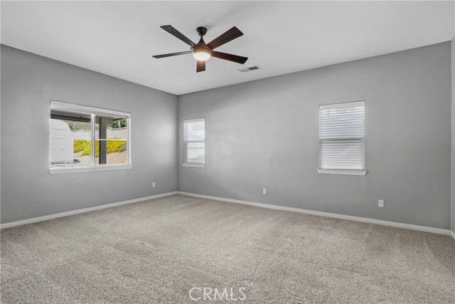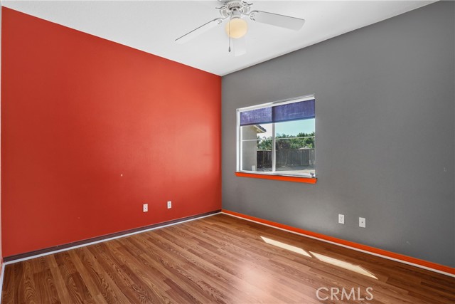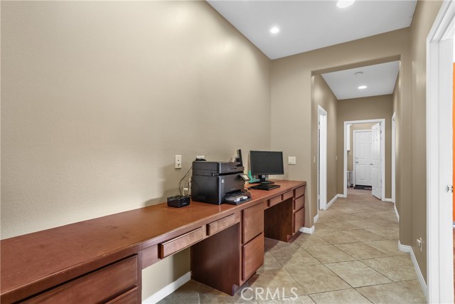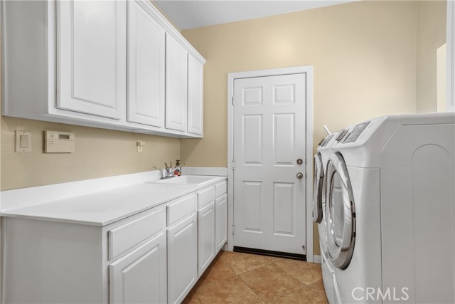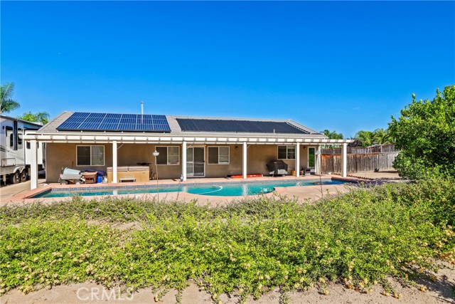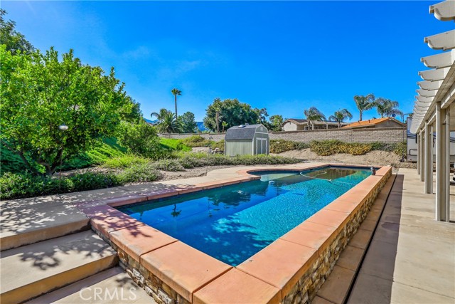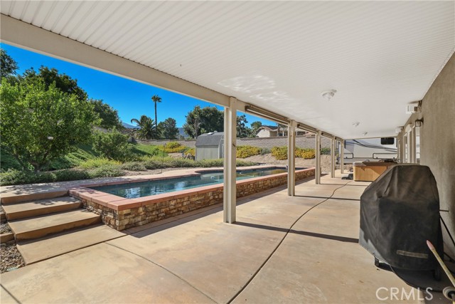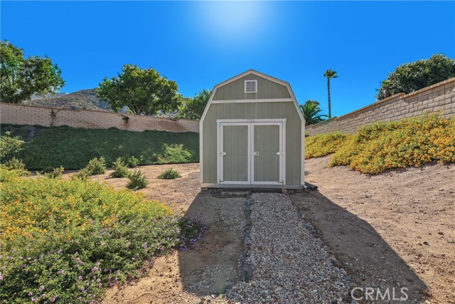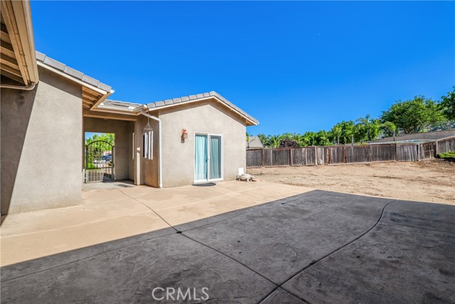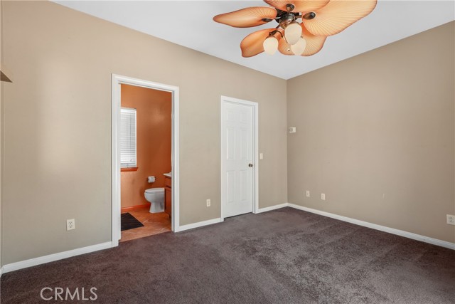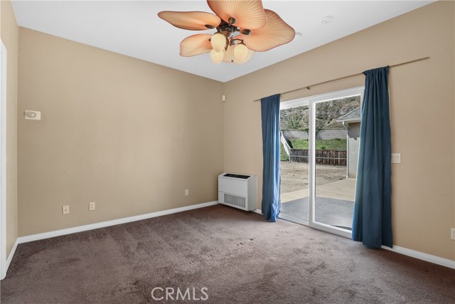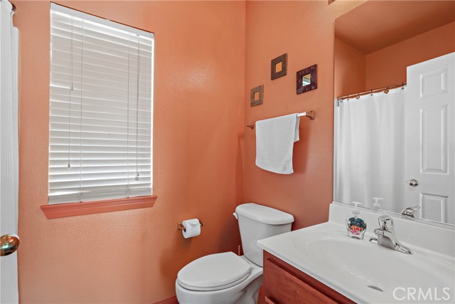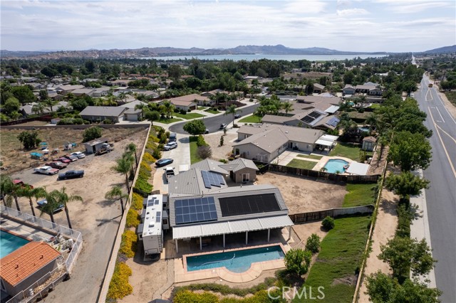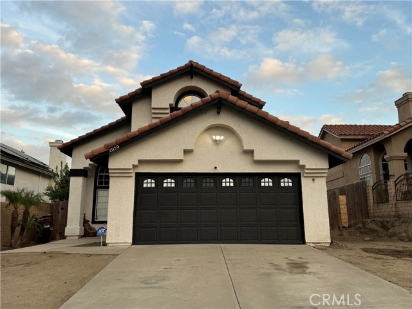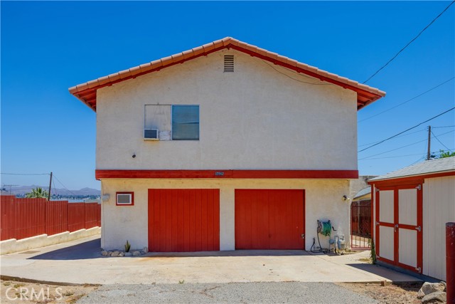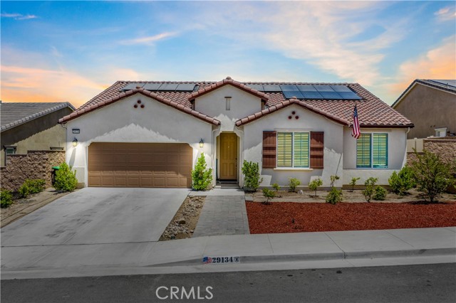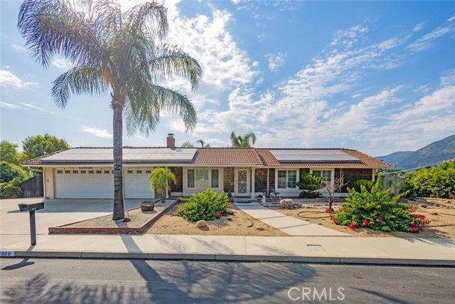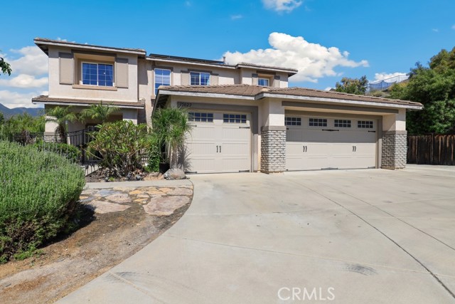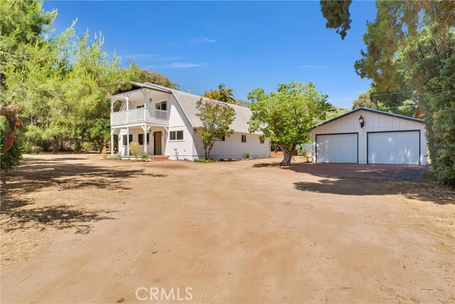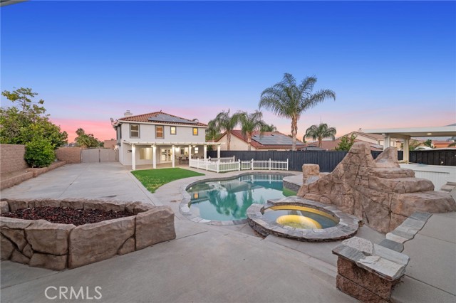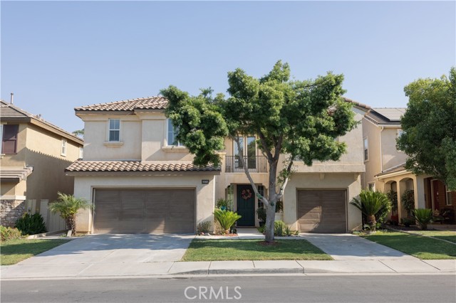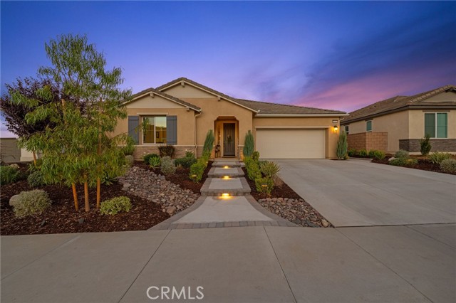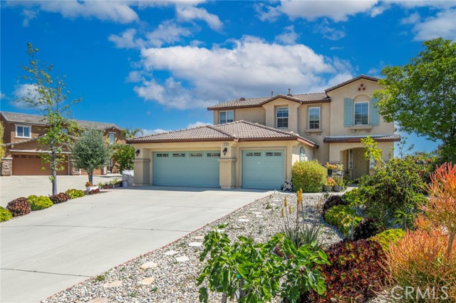14923 Via Violetta
Lake Elsinore, CA 92530
Sold
14923 Via Violetta
Lake Elsinore, CA 92530
Sold
This Beautiful ranch-style home is ready for its new family to enjoy! Situated on a secluded 3/4 acre lot, the large driveway offers ample room for all your guests, RV access, with 50 amps big enough for the biggest rv’s. The storage shed is the perfect spot for you extra storage. The heat waves will no longer be of any concern with the 34 solar panels for the home and an additional 8 panels dedicated solely to the pool! Transferrable Solar lease with monthly payments, receiving electric rebates The interior has 2662 square feet to include 3 bedrooms 2.5 baths. With a large master bedroom, with two additional bedrooms in the main house. A casita with a separate entrance to outside includes 1 bd, 1 ba, a walk in closet and air conditioning (perfect for guests or extended family!). The open living room and kitchen are perfect for all family gatherings. The reverse osmosis and newer water heater are just a couple of added features. The fenced yard welcomes privacy and tranquility. The fruit trees you will enjoy include Apple, Cherry, Fig, Kumquat, Lemon and Orange. While sitting in the salt water pebble finish swimming Pool, or separate jacuzzi, you can enjoy the beautiful views of the Ortega mountains.
PROPERTY INFORMATION
| MLS # | SW23163068 | Lot Size | 32,670 Sq. Ft. |
| HOA Fees | $30/Monthly | Property Type | Single Family Residence |
| Price | $ 815,000
Price Per SqFt: $ 306 |
DOM | 683 Days |
| Address | 14923 Via Violetta | Type | Residential |
| City | Lake Elsinore | Sq.Ft. | 2,662 Sq. Ft. |
| Postal Code | 92530 | Garage | 3 |
| County | Riverside | Year Built | 2004 |
| Bed / Bath | 4 / 3.5 | Parking | 3 |
| Built In | 2004 | Status | Closed |
| Sold Date | 2024-03-08 |
INTERIOR FEATURES
| Has Laundry | Yes |
| Laundry Information | Gas Dryer Hookup, Individual Room, Inside, Washer Hookup |
| Has Fireplace | Yes |
| Fireplace Information | Family Room |
| Has Appliances | Yes |
| Kitchen Appliances | Built-In Range, Dishwasher, Gas & Electric Range, Gas Oven, Gas Range, Gas Cooktop, Gas Water Heater, Ice Maker, Microwave, Refrigerator, Self Cleaning Oven, Vented Exhaust Fan, Water Heater, Water Line to Refrigerator, Water Purifier |
| Kitchen Information | Kitchen Open to Family Room, Pots & Pan Drawers, Tile Counters |
| Kitchen Area | Dining Room, In Kitchen |
| Has Heating | Yes |
| Heating Information | Central |
| Room Information | All Bedrooms Down, Kitchen, Laundry, Main Floor Bedroom, Primary Bathroom, Primary Bedroom, Primary Suite, Separate Family Room, Walk-In Closet |
| Has Cooling | Yes |
| Cooling Information | Central Air |
| Flooring Information | Carpet, Tile, Vinyl, Wood |
| InteriorFeatures Information | Ceiling Fan(s), Tile Counters, Track Lighting |
| DoorFeatures | Double Door Entry, Sliding Doors |
| EntryLocation | Flat |
| Entry Level | 1 |
| Has Spa | Yes |
| SpaDescription | Private, Above Ground |
| WindowFeatures | Blinds, Screens |
| SecuritySafety | Carbon Monoxide Detector(s), Smoke Detector(s) |
| Bathroom Information | Bathtub, Shower, Exhaust fan(s), Privacy toilet door, Tile Counters, Vanity area, Walk-in shower |
| Main Level Bedrooms | 3 |
| Main Level Bathrooms | 2 |
EXTERIOR FEATURES
| ExteriorFeatures | Rain Gutters |
| FoundationDetails | Permanent |
| Roof | Tile |
| Has Pool | Yes |
| Pool | Private, Heated, Pebble, Solar Heat |
| Has Patio | Yes |
| Patio | Covered, Patio |
| Has Fence | Yes |
| Fencing | Fair Condition |
| Has Sprinklers | Yes |
WALKSCORE
MAP
MORTGAGE CALCULATOR
- Principal & Interest:
- Property Tax: $869
- Home Insurance:$119
- HOA Fees:$30
- Mortgage Insurance:
PRICE HISTORY
| Date | Event | Price |
| 03/08/2024 | Sold | $800,000 |
| 03/05/2024 | Pending | $815,000 |
| 02/06/2024 | Active Under Contract | $815,000 |
| 01/18/2024 | Price Change (Relisted) | $815,000 (-1.21%) |
| 11/29/2023 | Price Change (Relisted) | $825,000 (-1.19%) |
| 10/25/2023 | Price Change (Relisted) | $834,975 |

Topfind Realty
REALTOR®
(844)-333-8033
Questions? Contact today.
Interested in buying or selling a home similar to 14923 Via Violetta?
Lake Elsinore Similar Properties
Listing provided courtesy of Quintina Nordman, Allison James Estates & Homes. Based on information from California Regional Multiple Listing Service, Inc. as of #Date#. This information is for your personal, non-commercial use and may not be used for any purpose other than to identify prospective properties you may be interested in purchasing. Display of MLS data is usually deemed reliable but is NOT guaranteed accurate by the MLS. Buyers are responsible for verifying the accuracy of all information and should investigate the data themselves or retain appropriate professionals. Information from sources other than the Listing Agent may have been included in the MLS data. Unless otherwise specified in writing, Broker/Agent has not and will not verify any information obtained from other sources. The Broker/Agent providing the information contained herein may or may not have been the Listing and/or Selling Agent.
