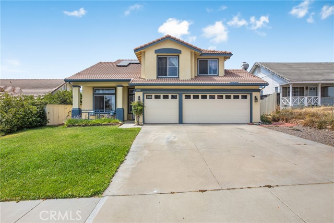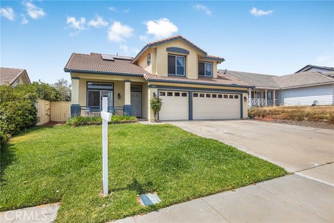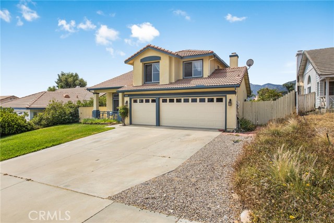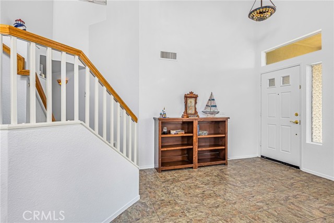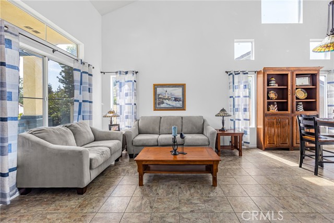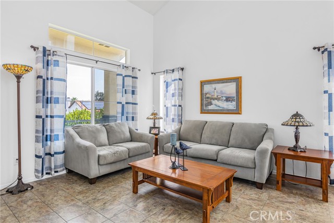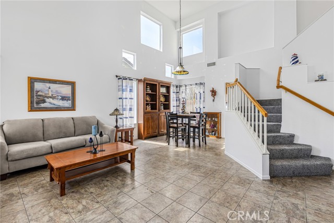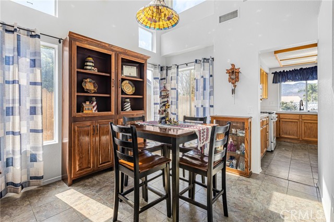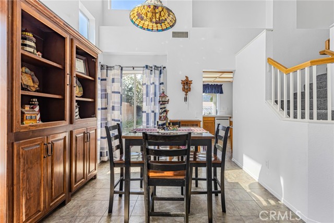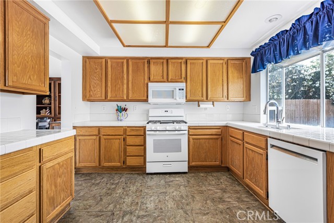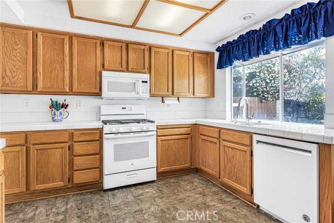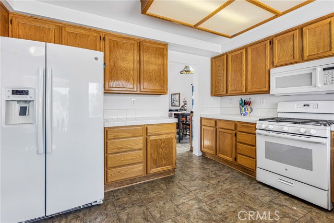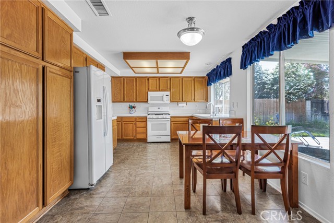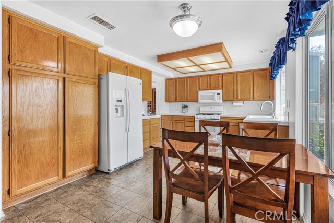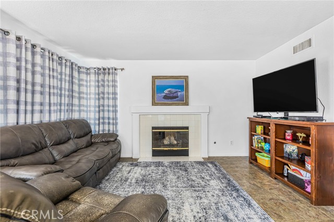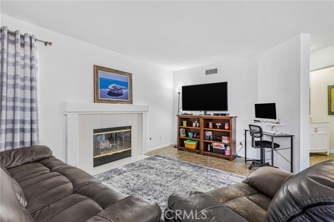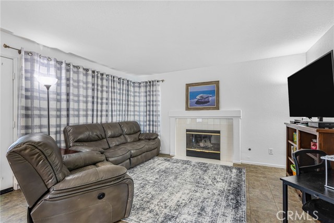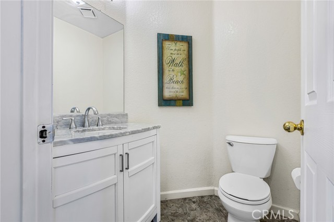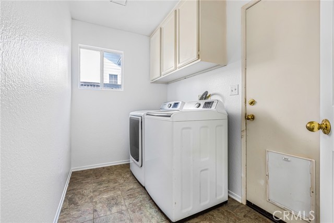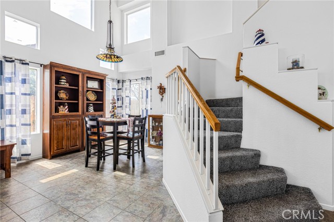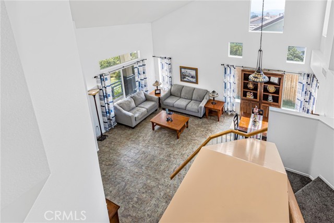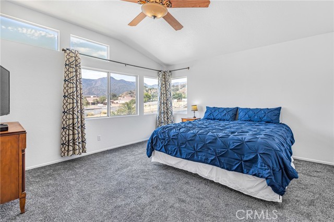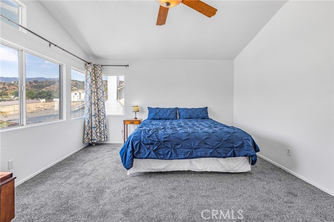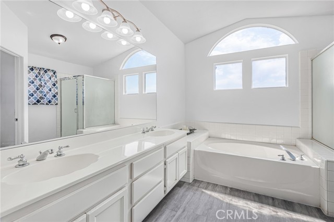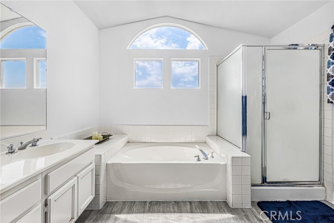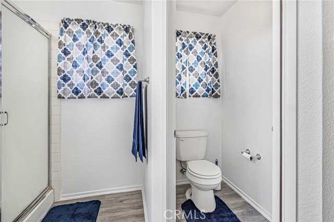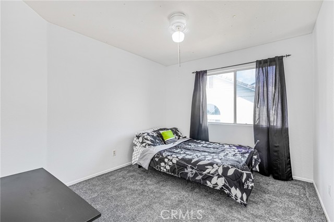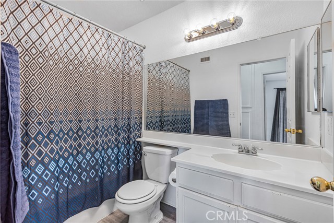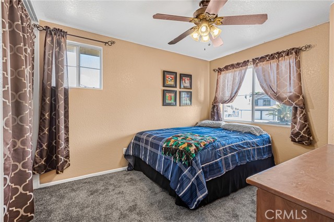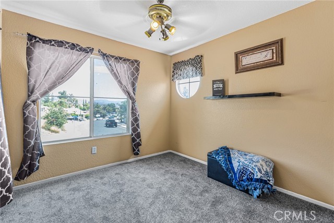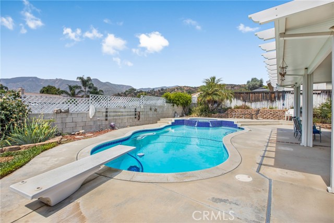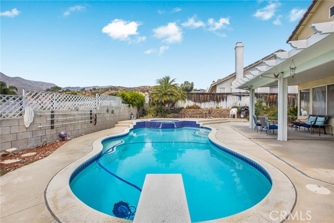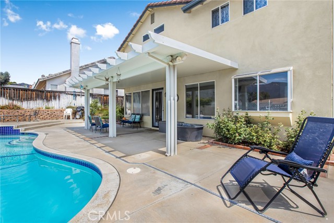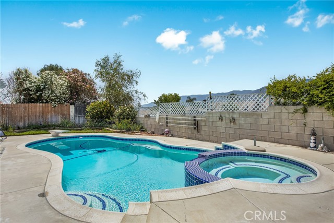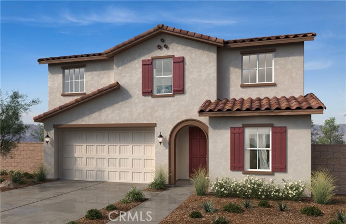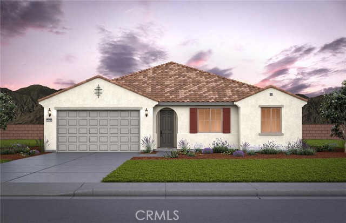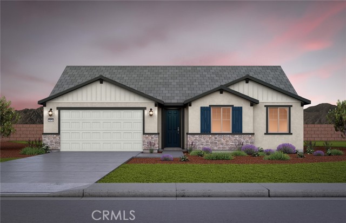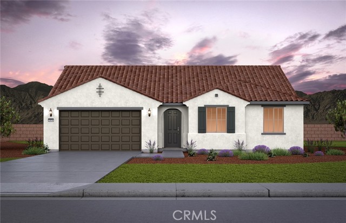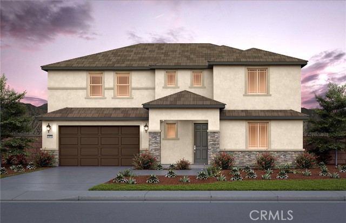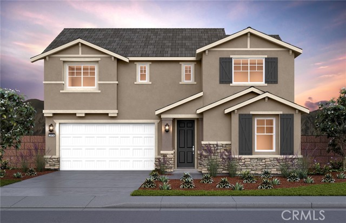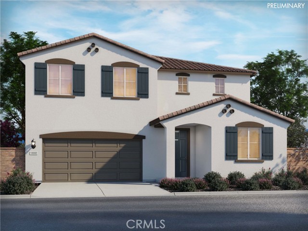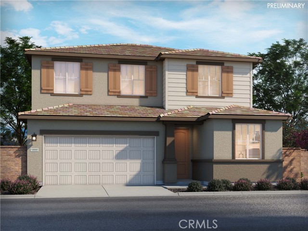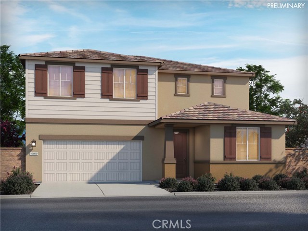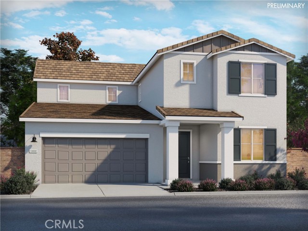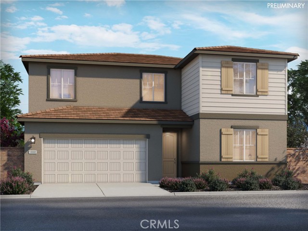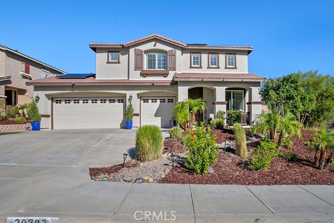15232 Golden Sands Street
Lake Elsinore, CA 92530
Welcome to this beautifully refreshed POOL home! The top story features brand-new carpet throughout, creating a cozy and inviting atmosphere. The interior has been freshly painted, providing a clean slate for your personal touch. This home offers 4 spacious bedrooms, each providing comfort and privacy. 2.5 well-appointed bathrooms ensure convenience for you and your guests. Step outside and take in the breathtaking views! Whether you’re relaxing by the pool or enjoying a morning coffee on the patio, the serene vista of the lake and mountains will captivate you. The pool and spa can be heated, offering year-round enjoyment. This home is not only aesthetically pleasing but also environmentally conscious. Solar panels adorn the roof, harnessing the California sunshine to power your daily life. Need space for your vehicles or extra storage? Look no further, the three-car garage offers ample room for both. If you commute, the 15 FWY is just minutes away and if you have children, the elementary, middle, AND high school are also within minutes from the home. Don’t miss out on this fantastic opportunity to own a home that combines comfort, style, and practicality. Schedule a showing today!
PROPERTY INFORMATION
| MLS # | IG24233102 | Lot Size | 6,970 Sq. Ft. |
| HOA Fees | $0/Monthly | Property Type | Single Family Residence |
| Price | $ 645,000
Price Per SqFt: $ 337 |
DOM | 382 Days |
| Address | 15232 Golden Sands Street | Type | Residential |
| City | Lake Elsinore | Sq.Ft. | 1,914 Sq. Ft. |
| Postal Code | 92530 | Garage | 3 |
| County | Riverside | Year Built | 1995 |
| Bed / Bath | 4 / 2.5 | Parking | 3 |
| Built In | 1995 | Status | Active |
INTERIOR FEATURES
| Has Laundry | Yes |
| Laundry Information | Gas Dryer Hookup, Individual Room, Inside, Washer Hookup |
| Has Fireplace | Yes |
| Fireplace Information | Family Room |
| Has Appliances | Yes |
| Kitchen Appliances | 6 Burner Stove, Dishwasher, Disposal, Gas Oven, Gas Cooktop, Gas Water Heater, Microwave |
| Kitchen Information | Tile Counters |
| Kitchen Area | In Kitchen |
| Has Heating | Yes |
| Heating Information | Central, Fireplace(s), Solar |
| Room Information | All Bedrooms Up, Family Room |
| Has Cooling | Yes |
| Cooling Information | Central Air, Whole House Fan |
| Flooring Information | Carpet, Vinyl |
| InteriorFeatures Information | High Ceilings |
| EntryLocation | Front Door |
| Entry Level | 1 |
| Has Spa | Yes |
| SpaDescription | In Ground |
| SecuritySafety | Carbon Monoxide Detector(s), Smoke Detector(s) |
| Bathroom Information | Bathtub, Shower, Shower in Tub, Double sinks in bath(s), Double Sinks in Primary Bath, Tile Counters, Walk-in shower |
| Main Level Bedrooms | 0 |
| Main Level Bathrooms | 1 |
EXTERIOR FEATURES
| Roof | Spanish Tile |
| Has Pool | Yes |
| Pool | Private, Heated, In Ground |
WALKSCORE
MAP
MORTGAGE CALCULATOR
- Principal & Interest:
- Property Tax: $688
- Home Insurance:$119
- HOA Fees:$0
- Mortgage Insurance:
PRICE HISTORY
| Date | Event | Price |
| 11/13/2024 | Listed | $645,000 |

Topfind Realty
REALTOR®
(844)-333-8033
Questions? Contact today.
Use a Topfind agent and receive a cash rebate of up to $6,450
Lake Elsinore Similar Properties
Listing provided courtesy of Geraldine Castellon, KW The Lakes. Based on information from California Regional Multiple Listing Service, Inc. as of #Date#. This information is for your personal, non-commercial use and may not be used for any purpose other than to identify prospective properties you may be interested in purchasing. Display of MLS data is usually deemed reliable but is NOT guaranteed accurate by the MLS. Buyers are responsible for verifying the accuracy of all information and should investigate the data themselves or retain appropriate professionals. Information from sources other than the Listing Agent may have been included in the MLS data. Unless otherwise specified in writing, Broker/Agent has not and will not verify any information obtained from other sources. The Broker/Agent providing the information contained herein may or may not have been the Listing and/or Selling Agent.
