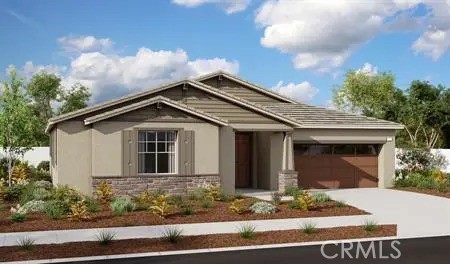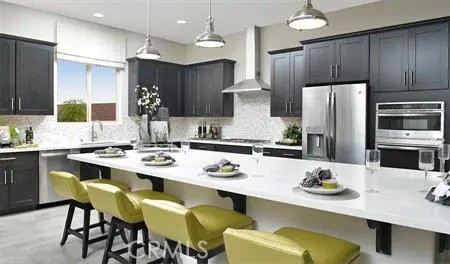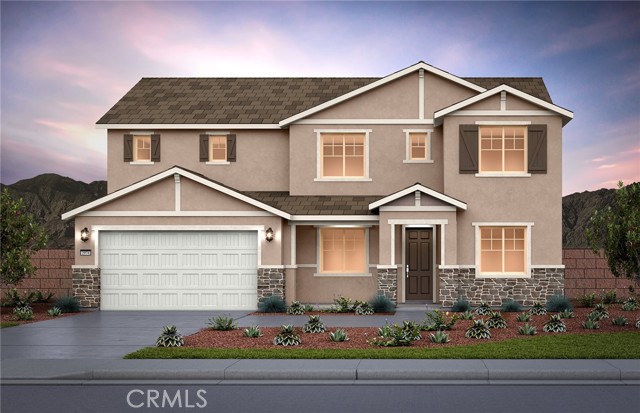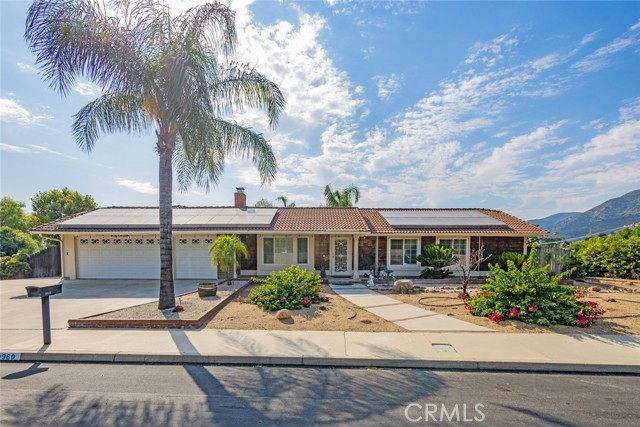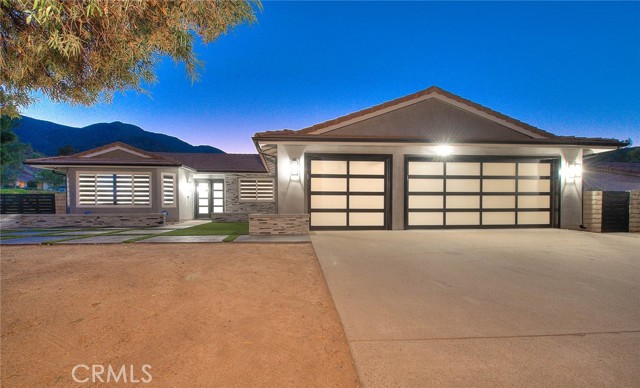16662 Elk Grove Lane
Lake Elsinore, CA 92530
Sold
16662 Elk Grove Lane
Lake Elsinore, CA 92530
Sold
PAIGE MODEL HOME FOR SALE! Located in Running Deer Estates Community! This stunning single story home has an open floor concept that shows off Family Room and Kitchen with the extended long kitchen island with upgraded cabinetry, lighting, appliances, countertops, backsplash along with a pot filler above the cooktop! The Snow White painted maple cabinetry throughout the house enhances the brilliance of the matte black plumbing, trim, cabinet and door handles. The Master Walk In Shower has an extra rain shower head with upgraded tile throughout including the pebble stone floor. Come and see for yourself the long list of upgrades this Model Home has to offer! Building BBQ in backyard included along with model home landscaping. Solar purchase is also included.
PROPERTY INFORMATION
| MLS # | EV24111583 | Lot Size | 9,763 Sq. Ft. |
| HOA Fees | $0/Monthly | Property Type | Single Family Residence |
| Price | $ 1,029,440
Price Per SqFt: $ 387 |
DOM | 548 Days |
| Address | 16662 Elk Grove Lane | Type | Residential |
| City | Lake Elsinore | Sq.Ft. | 2,657 Sq. Ft. |
| Postal Code | 92530 | Garage | 2 |
| County | Riverside | Year Built | 2022 |
| Bed / Bath | 4 / 3.5 | Parking | 2 |
| Built In | 2022 | Status | Closed |
| Sold Date | 2024-07-05 |
INTERIOR FEATURES
| Has Laundry | Yes |
| Laundry Information | Dryer Included, Gas Dryer Hookup, Individual Room, Washer Included |
| Has Fireplace | Yes |
| Fireplace Information | Family Room |
| Has Appliances | Yes |
| Kitchen Appliances | Built-In Range, Dishwasher, ENERGY STAR Qualified Appliances, ENERGY STAR Qualified Water Heater, Disposal, Gas Cooktop, Microwave, Range Hood, Refrigerator, Tankless Water Heater |
| Kitchen Information | Built-in Trash/Recycling, Kitchen Island, Kitchen Open to Family Room, Quartz Counters, Self-closing cabinet doors, Self-closing drawers, Walk-In Pantry |
| Kitchen Area | Breakfast Counter / Bar, Breakfast Nook |
| Has Heating | Yes |
| Heating Information | Central, ENERGY STAR Qualified Equipment |
| Room Information | Entry, Great Room, Kitchen, Laundry |
| Has Cooling | Yes |
| Cooling Information | Central Air, ENERGY STAR Qualified Equipment, High Efficiency, Whole House Fan |
| Flooring Information | Carpet, Laminate |
| InteriorFeatures Information | Built-in Features, Open Floorplan, Pantry, Recessed Lighting |
| EntryLocation | 1 |
| Entry Level | 1 |
| WindowFeatures | Double Pane Windows |
| SecuritySafety | Carbon Monoxide Detector(s), Fire and Smoke Detection System, Fire Sprinkler System |
| Bathroom Information | Low Flow Shower, Low Flow Toilet(s), Shower in Tub, Double Sinks in Primary Bath, Walk-in shower |
| Main Level Bedrooms | 4 |
| Main Level Bathrooms | 4 |
EXTERIOR FEATURES
| FoundationDetails | Slab |
| Has Pool | No |
| Pool | None |
| Has Patio | Yes |
| Patio | Covered |
| Has Fence | Yes |
| Fencing | Block, Vinyl |
| Has Sprinklers | Yes |
WALKSCORE
MAP
MORTGAGE CALCULATOR
- Principal & Interest:
- Property Tax: $1,098
- Home Insurance:$119
- HOA Fees:$0
- Mortgage Insurance:
PRICE HISTORY
| Date | Event | Price |
| 06/10/2024 | Pending | $1,029,440 |
| 06/02/2024 | Listed | $1,029,440 |

Topfind Realty
REALTOR®
(844)-333-8033
Questions? Contact today.
Interested in buying or selling a home similar to 16662 Elk Grove Lane?
Listing provided courtesy of RANDY ANDERSON, RICHMOND AMERICAN HOMES. Based on information from California Regional Multiple Listing Service, Inc. as of #Date#. This information is for your personal, non-commercial use and may not be used for any purpose other than to identify prospective properties you may be interested in purchasing. Display of MLS data is usually deemed reliable but is NOT guaranteed accurate by the MLS. Buyers are responsible for verifying the accuracy of all information and should investigate the data themselves or retain appropriate professionals. Information from sources other than the Listing Agent may have been included in the MLS data. Unless otherwise specified in writing, Broker/Agent has not and will not verify any information obtained from other sources. The Broker/Agent providing the information contained herein may or may not have been the Listing and/or Selling Agent.
