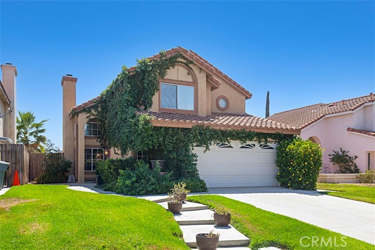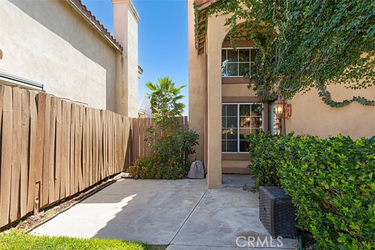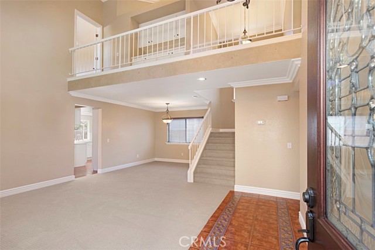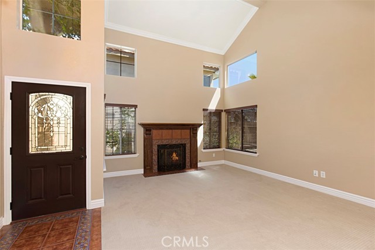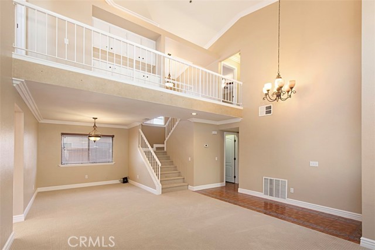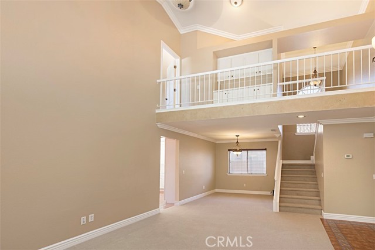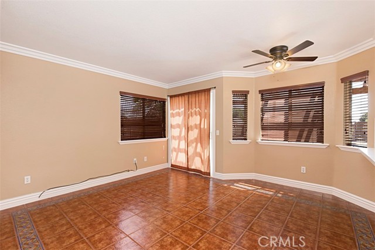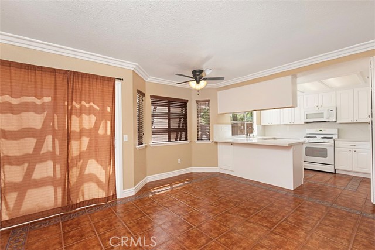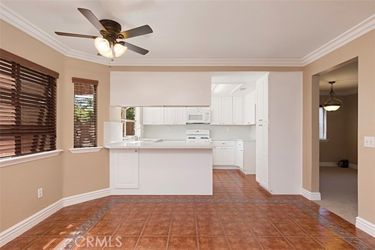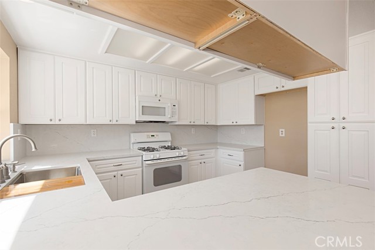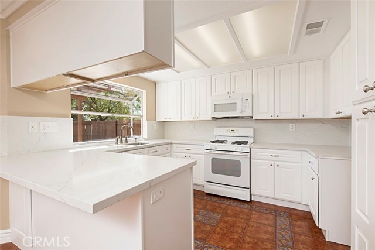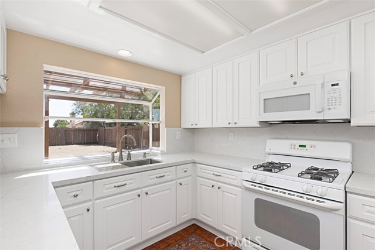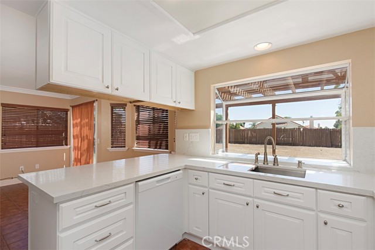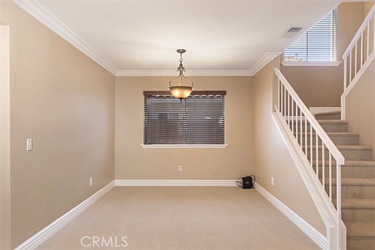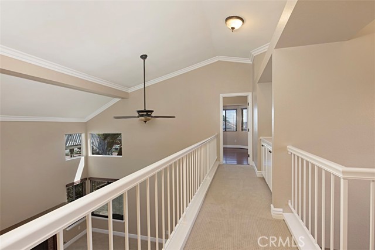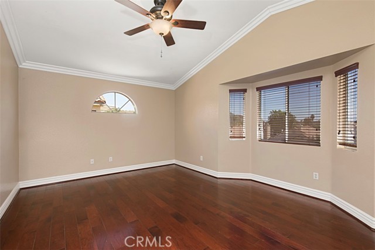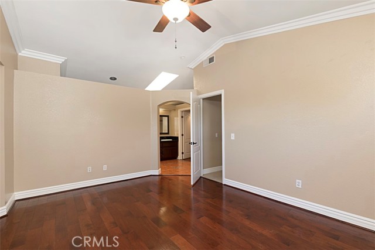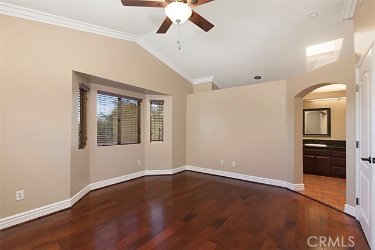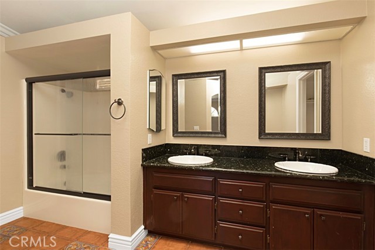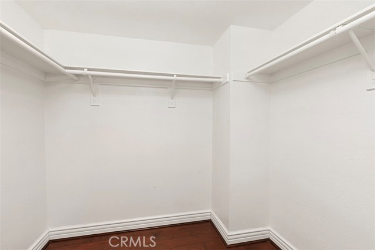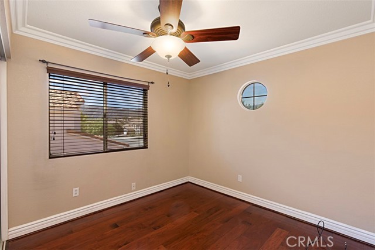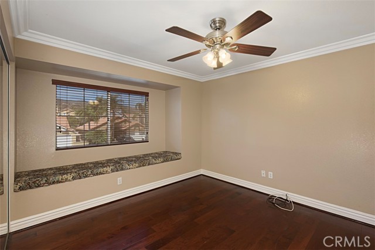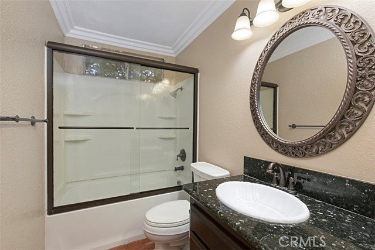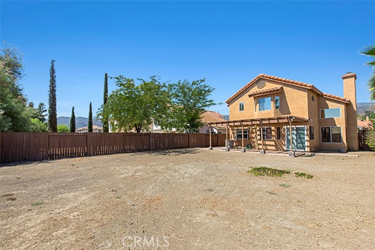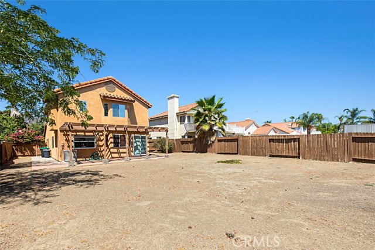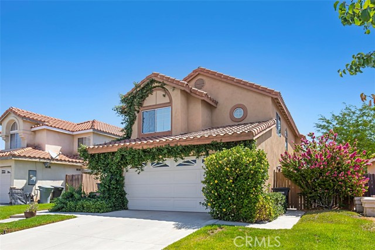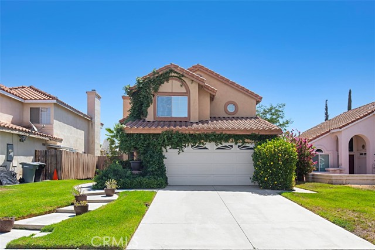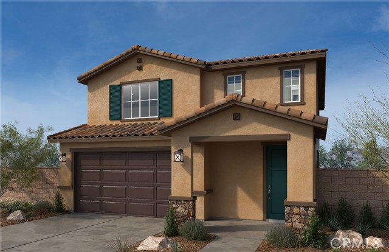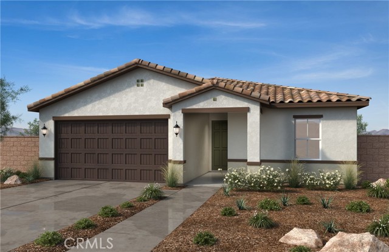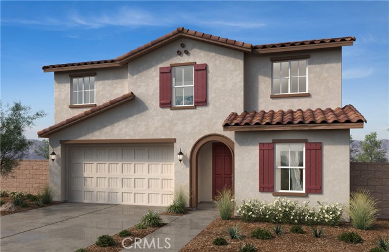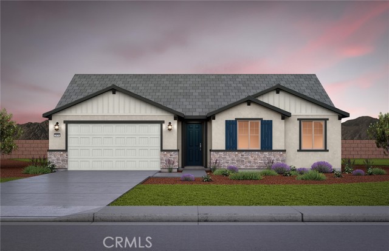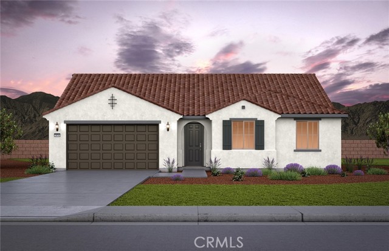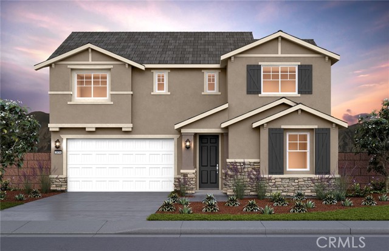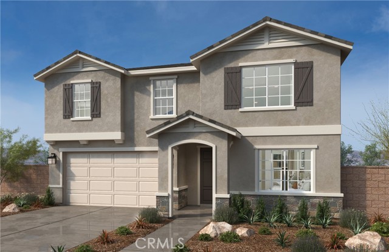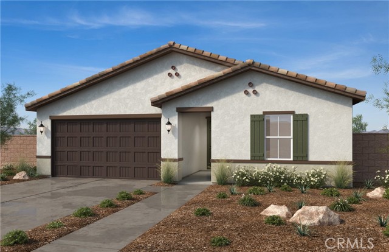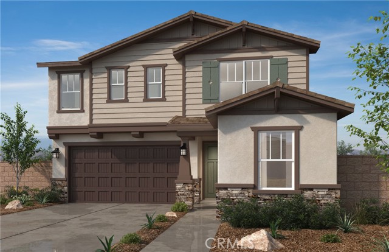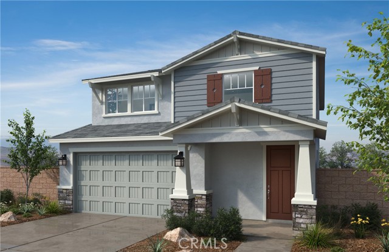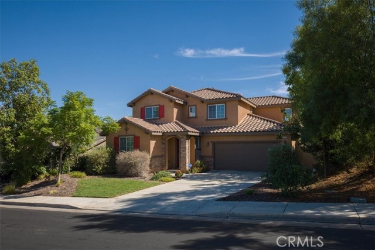174 Nebraska Street
Lake Elsinore, CA 92530
Sold
174 Nebraska Street
Lake Elsinore, CA 92530
Sold
Discover unparalleled comfort & ease in this meticulously maintained home, ready for you to move in & make it your own. Nestled in a well-established community with NO HOA fees, this residence offers the perfect blend of convenience & tranquility. It’s ideally situated just a short drive from Lake Elsinore, schools, parks, shopping centers, the outlet mall, restaurants, churches, the I-15 freeway & the Ortega Highway, ensuring effortless commuting. The soothing, warm exterior paint is enhanced by lush, green landscaping that leads to a gorgeous tempered glass storm door & upgraded entry door. The interior was recently painted a warm café latte hue—a lovely complement to the versatile imported Spanish tile, low-pile carpet in neutral tones & rich hardwood flooring. The living room boasts high ceilings, numerous windows & a lovely overhead fan. A custom-built fireplace with a stunning hearth, mantel & surround, finished by a whimsical fire screen makes a striking focal point. Wide baseboards, crown molding, matching railings & balusters throughout enhance the home’s cohesive & polished look. Oil-rubbed bronze light fixtures & plumbing hardware as well as wooden blinds add earthy charm to most rooms. Bay windows in the family room & primary bedroom enhance the homey atmosphere. The spacious, elegant half bath located downstairs is perfect for guests. Upstairs, the primary bedroom is thoughtfully separated from the two secondary bedrooms. All bedrooms feature rich wooden floors, ceiling fan-lights & wooden blinds. All bathrooms are upgraded with granite counters, custom sinks, richly painted cabinets & decorative vanity mirrors. The primary bathroom includes a spacious walk-in closet, while both secondary bedrooms offer generously sized closets with large mirrored sliding doors. The kitchen was upgraded in 2023 with quartz counters, an extra-wide eat-in peninsula bar, new white cabinets with soft-close drawers and doors & a single basin stainless steel Delta sink with matching fixtures. White appliances include a newer dishwasher and microwave, plus a range/oven from 2008. Enjoy expansive backyard views from the above-the-sink garden window. The kitchen opens to a cozy family room with a newer sliding glass door leading to a wide patio with a pergola. The rest of the large backyard is ready to be landscaped as you wish. This impeccably maintained home offers a blend of thoughtful upgrades and warm, inviting spaces, ready for new memories to be made.
PROPERTY INFORMATION
| MLS # | SW24156981 | Lot Size | 6,534 Sq. Ft. |
| HOA Fees | $0/Monthly | Property Type | Single Family Residence |
| Price | $ 560,000
Price Per SqFt: $ 319 |
DOM | 479 Days |
| Address | 174 Nebraska Street | Type | Residential |
| City | Lake Elsinore | Sq.Ft. | 1,753 Sq. Ft. |
| Postal Code | 92530 | Garage | 2 |
| County | Riverside | Year Built | 1989 |
| Bed / Bath | 3 / 2.5 | Parking | 4 |
| Built In | 1989 | Status | Closed |
| Sold Date | 2024-09-09 |
INTERIOR FEATURES
| Has Laundry | Yes |
| Laundry Information | Gas Dryer Hookup, In Garage, Washer Hookup |
| Has Fireplace | Yes |
| Fireplace Information | Living Room, Gas |
| Has Appliances | Yes |
| Kitchen Appliances | ENERGY STAR Qualified Water Heater, Gas Oven, Gas Range, Gas Cooktop, Microwave, Range Hood, Self Cleaning Oven |
| Kitchen Information | Kitchen Open to Family Room, Quartz Counters, Remodeled Kitchen, Self-closing cabinet doors |
| Kitchen Area | Area, Breakfast Counter / Bar, Family Kitchen, Dining Room |
| Has Heating | Yes |
| Heating Information | Central, Fireplace(s), Forced Air, Natural Gas |
| Room Information | All Bedrooms Up, Center Hall, Family Room, Kitchen, Living Room, Primary Bathroom, Primary Bedroom, Primary Suite, Walk-In Closet |
| Has Cooling | Yes |
| Cooling Information | Central Air, Electric |
| Flooring Information | Carpet, Tile, Wood |
| InteriorFeatures Information | Beamed Ceilings, Ceiling Fan(s), Copper Plumbing Partial, Crown Molding, High Ceilings, Open Floorplan, Stone Counters, Two Story Ceilings |
| EntryLocation | Front |
| Entry Level | 1 |
| Has Spa | No |
| SpaDescription | None |
| WindowFeatures | Blinds, Custom Covering, Garden Window(s), Screens, Skylight(s), Tinted Windows |
| SecuritySafety | Firewall(s), Security Lights, Smoke Detector(s) |
| Bathroom Information | Bathtub, Shower in Tub, Closet in bathroom, Double Sinks in Primary Bath, Granite Counters, Linen Closet/Storage, Soaking Tub, Upgraded |
| Main Level Bedrooms | 0 |
| Main Level Bathrooms | 1 |
EXTERIOR FEATURES
| ExteriorFeatures | Lighting |
| FoundationDetails | Slab |
| Roof | Spanish Tile |
| Has Pool | No |
| Pool | None |
| Has Patio | Yes |
| Patio | Concrete, Covered, Front Porch, Rear Porch, Slab |
| Has Fence | Yes |
| Fencing | Fair Condition, Needs Repair |
| Has Sprinklers | Yes |
WALKSCORE
MAP
MORTGAGE CALCULATOR
- Principal & Interest:
- Property Tax: $597
- Home Insurance:$119
- HOA Fees:$0
- Mortgage Insurance:
PRICE HISTORY
| Date | Event | Price |
| 09/09/2024 | Sold | $575,000 |
| 08/17/2024 | Active Under Contract | $560,000 |
| 08/09/2024 | Listed | $560,000 |

Topfind Realty
REALTOR®
(844)-333-8033
Questions? Contact today.
Interested in buying or selling a home similar to 174 Nebraska Street?
Lake Elsinore Similar Properties
Listing provided courtesy of Sherry Powers, AARE. Based on information from California Regional Multiple Listing Service, Inc. as of #Date#. This information is for your personal, non-commercial use and may not be used for any purpose other than to identify prospective properties you may be interested in purchasing. Display of MLS data is usually deemed reliable but is NOT guaranteed accurate by the MLS. Buyers are responsible for verifying the accuracy of all information and should investigate the data themselves or retain appropriate professionals. Information from sources other than the Listing Agent may have been included in the MLS data. Unless otherwise specified in writing, Broker/Agent has not and will not verify any information obtained from other sources. The Broker/Agent providing the information contained herein may or may not have been the Listing and/or Selling Agent.
