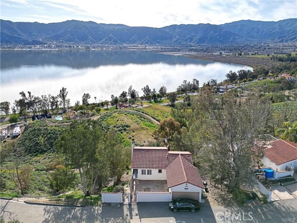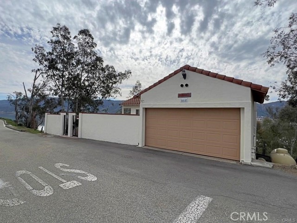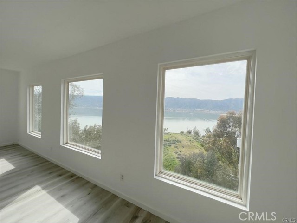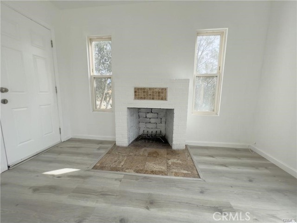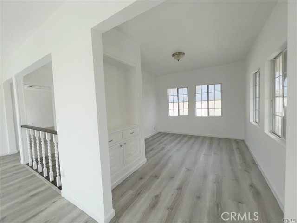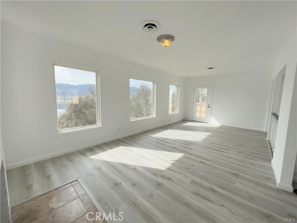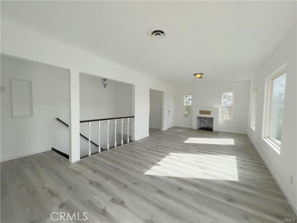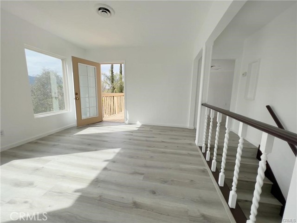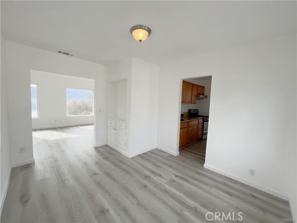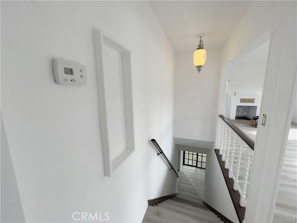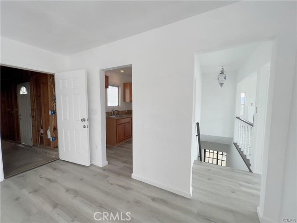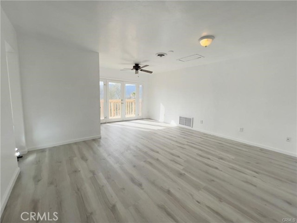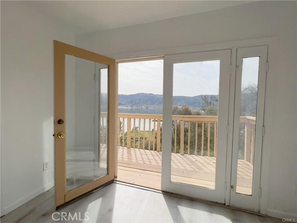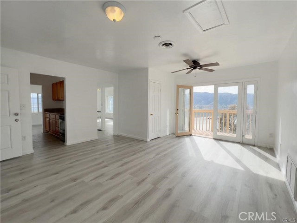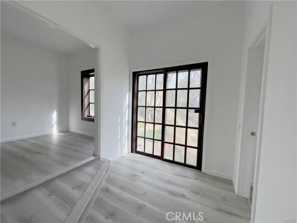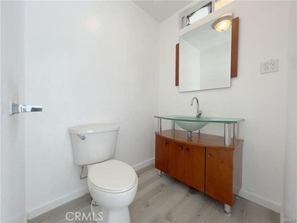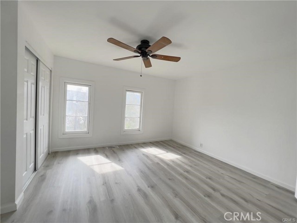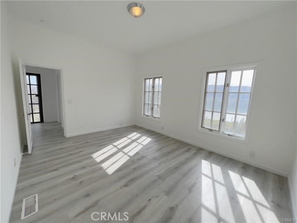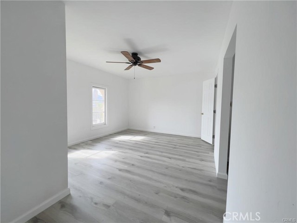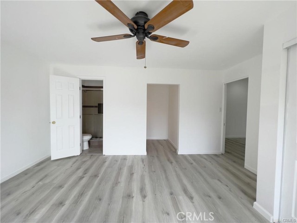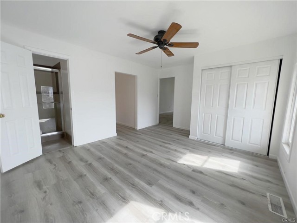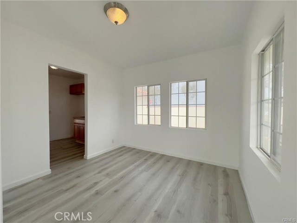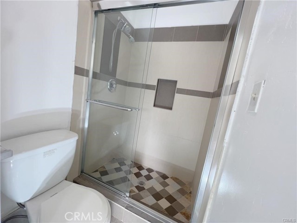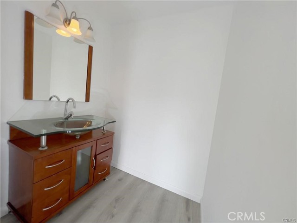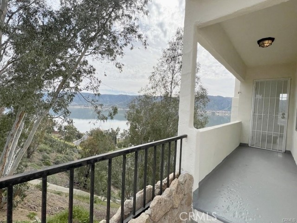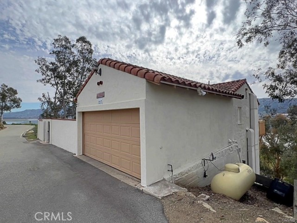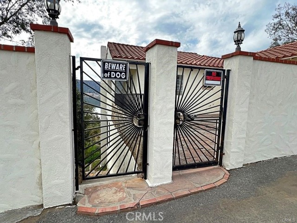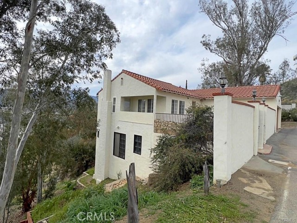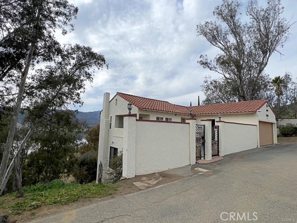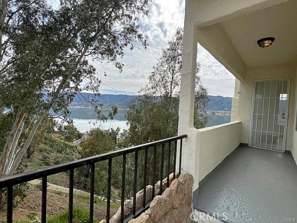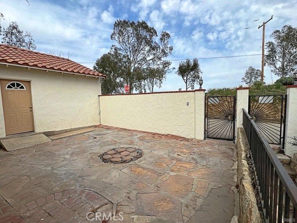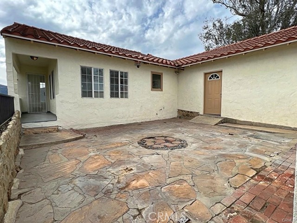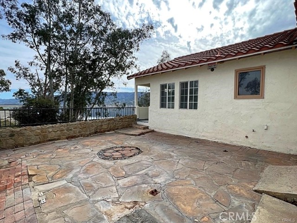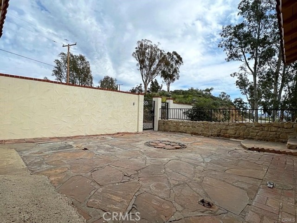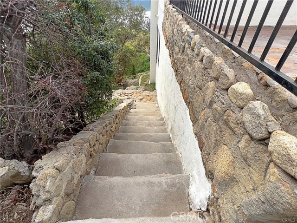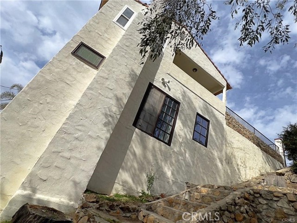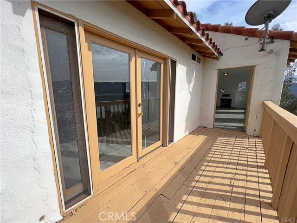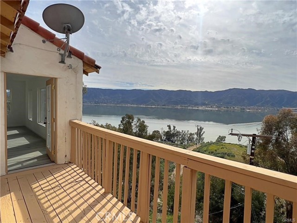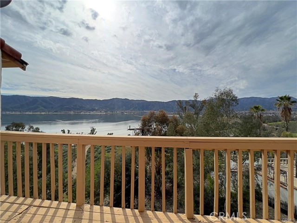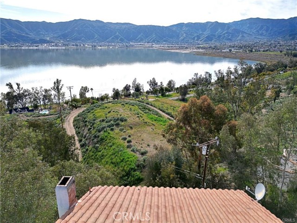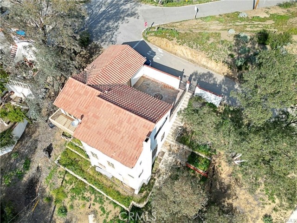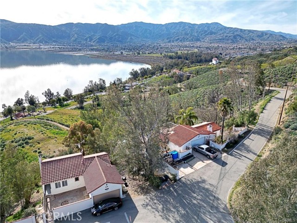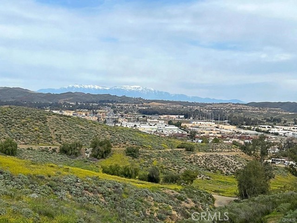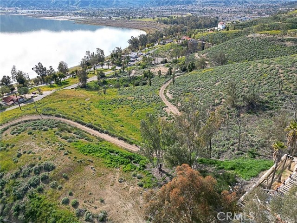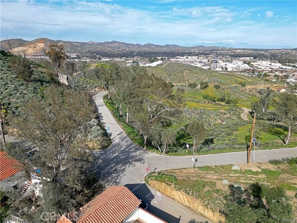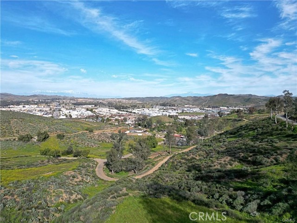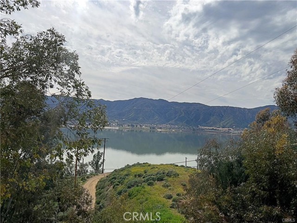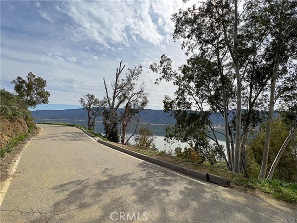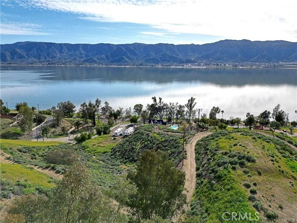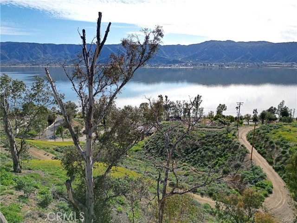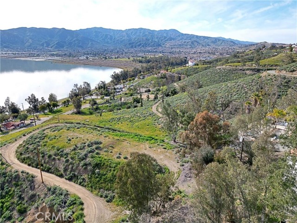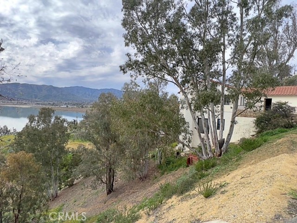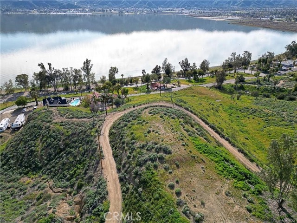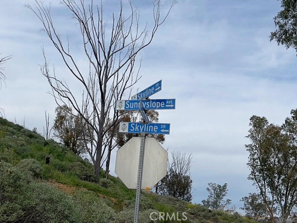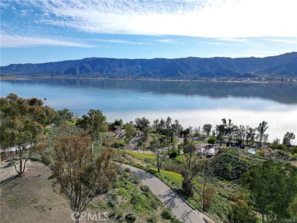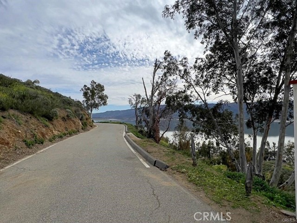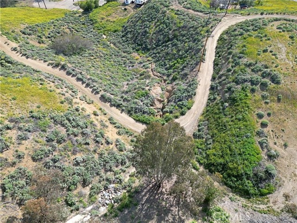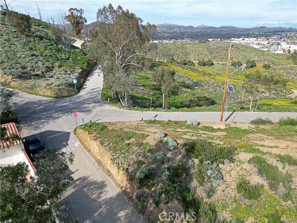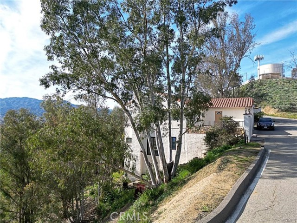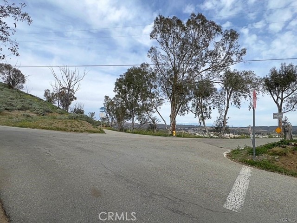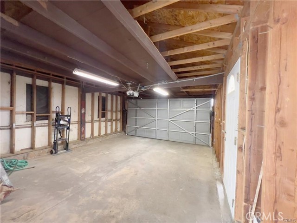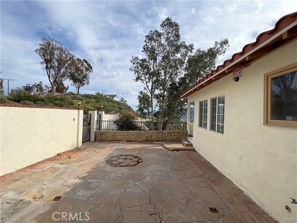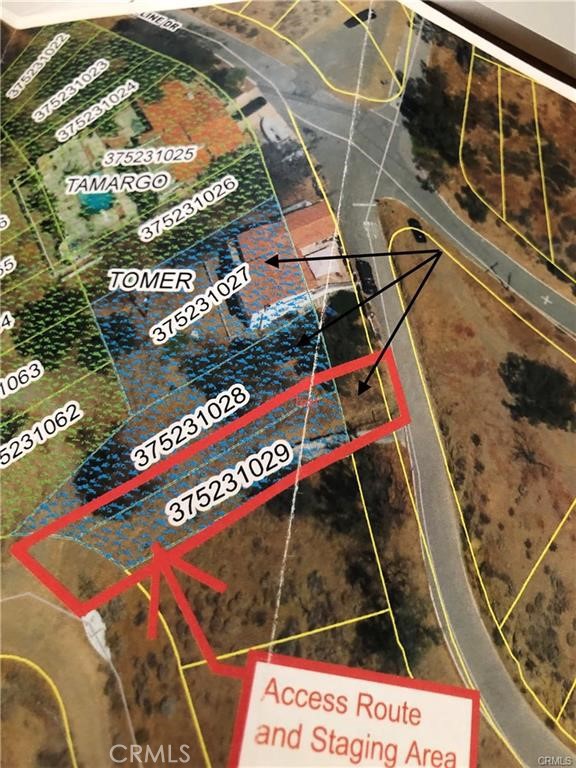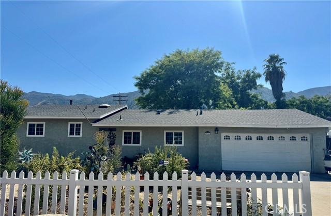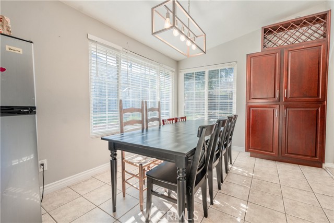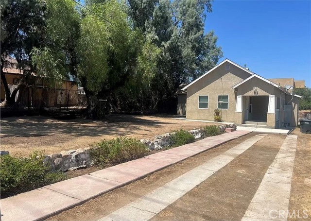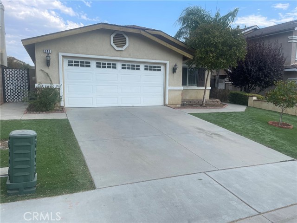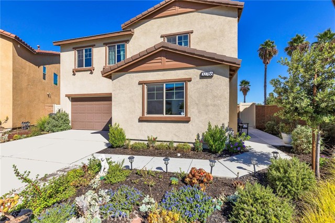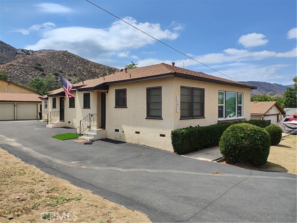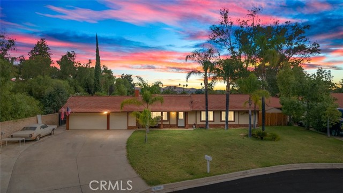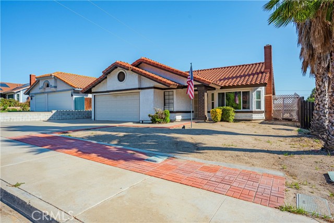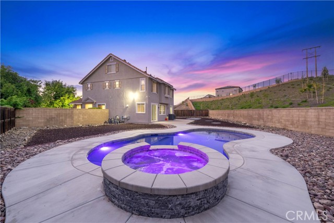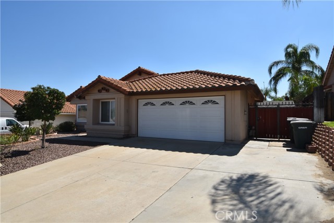17753 Skyline Drive
Lake Elsinore, CA 92530
Sold
17753 Skyline Drive
Lake Elsinore, CA 92530
Sold
Come see this beautiful Hollywood Hills RESORT style property in the hidden hills of beautiful Lake Elsinore!!. This property sits high with Panoramic views of the Lake and city lights!. A secluded, Single Family Residence in a very relaxed almost private community that comes with 2 ADDITIONAL LAND LOTS/PARCELS. A total of 3 lots for the price of 1! These additional lots are ready to be used as an enhancement/addition to the home. You can build additional homes and/or structures, or simply expand the property to a beautiful resort style home! The home shows very well with plenty of space and great for relaxation, entertainment, or Airbnb for great income generation.. Properties for sale in this neighborhood are very rare & the only at this moment. This neighborhood is very subtle where many residents do not even know it exists!. The views are breathtaking along with amazing mountain scents. A true living experience and a great compliment for that beautiful family!
PROPERTY INFORMATION
| MLS # | IG23163750 | Lot Size | 11,761 Sq. Ft. |
| HOA Fees | $0/Monthly | Property Type | Single Family Residence |
| Price | $ 628,900
Price Per SqFt: $ 349 |
DOM | 815 Days |
| Address | 17753 Skyline Drive | Type | Residential |
| City | Lake Elsinore | Sq.Ft. | 1,804 Sq. Ft. |
| Postal Code | 92530 | Garage | 2 |
| County | Riverside | Year Built | 1930 |
| Bed / Bath | 3 / 2.5 | Parking | 2 |
| Built In | 1930 | Status | Closed |
| Sold Date | 2023-09-29 |
INTERIOR FEATURES
| Has Laundry | Yes |
| Laundry Information | In Garage |
| Has Fireplace | Yes |
| Fireplace Information | Bonus Room, Family Room, Propane |
| Has Appliances | Yes |
| Kitchen Appliances | Gas Range, Propane Range |
| Kitchen Information | Granite Counters |
| Kitchen Area | Area, Breakfast Nook, Family Kitchen |
| Has Heating | No |
| Heating Information | None |
| Room Information | Basement, Bonus Room, Entry, Family Room, Game Room, Great Room, Kitchen, Laundry, Living Room, Primary Suite |
| Has Cooling | Yes |
| Cooling Information | Central Air |
| Flooring Information | Wood |
| InteriorFeatures Information | Balcony, Block Walls, Built-in Features, Ceiling Fan(s), Copper Plumbing Full, Granite Counters, In-Law Floorplan, Living Room Balcony, Living Room Deck Attached, Open Floorplan, Storage, Tile Counters, Track Lighting |
| EntryLocation | 1st Floor |
| Entry Level | 1 |
| Has Spa | No |
| SpaDescription | None |
| WindowFeatures | Bay Window(s), Wood Frames |
| SecuritySafety | Security System, Smoke Detector(s) |
| Bathroom Information | Shower, Remodeled, Upgraded |
| Main Level Bedrooms | 0 |
| Main Level Bathrooms | 1 |
EXTERIOR FEATURES
| FoundationDetails | Raised |
| Roof | Clay |
| Has Pool | No |
| Pool | None |
| Has Patio | Yes |
| Patio | Deck, Patio, Stone |
| Has Fence | Yes |
| Fencing | Block, Brick |
WALKSCORE
MAP
MORTGAGE CALCULATOR
- Principal & Interest:
- Property Tax: $671
- Home Insurance:$119
- HOA Fees:$0
- Mortgage Insurance:
PRICE HISTORY
| Date | Event | Price |
| 09/29/2023 | Sold | $625,000 |
| 08/31/2023 | Sold | $628,900 |

Topfind Realty
REALTOR®
(844)-333-8033
Questions? Contact today.
Interested in buying or selling a home similar to 17753 Skyline Drive?
Lake Elsinore Similar Properties
Listing provided courtesy of Jorge Carrillo, Realty Masters & Associates. Based on information from California Regional Multiple Listing Service, Inc. as of #Date#. This information is for your personal, non-commercial use and may not be used for any purpose other than to identify prospective properties you may be interested in purchasing. Display of MLS data is usually deemed reliable but is NOT guaranteed accurate by the MLS. Buyers are responsible for verifying the accuracy of all information and should investigate the data themselves or retain appropriate professionals. Information from sources other than the Listing Agent may have been included in the MLS data. Unless otherwise specified in writing, Broker/Agent has not and will not verify any information obtained from other sources. The Broker/Agent providing the information contained herein may or may not have been the Listing and/or Selling Agent.
