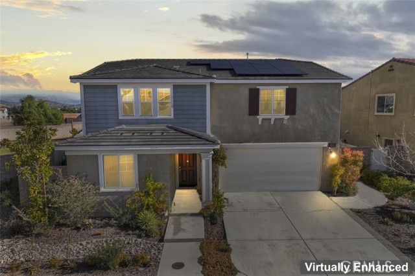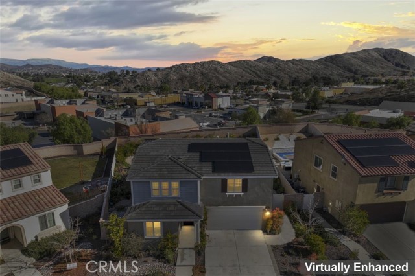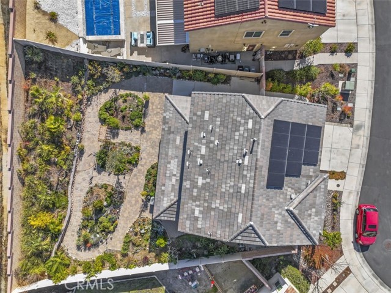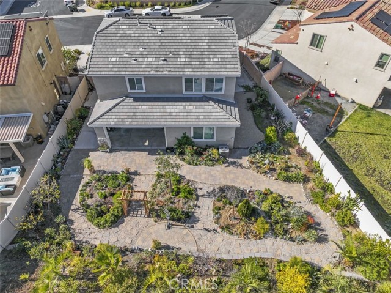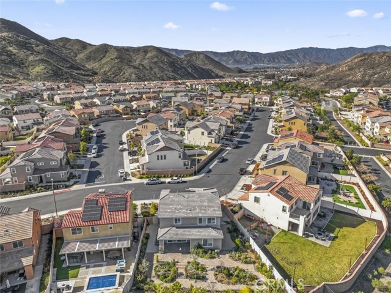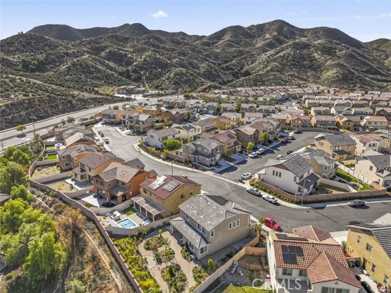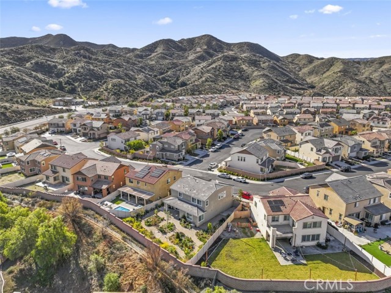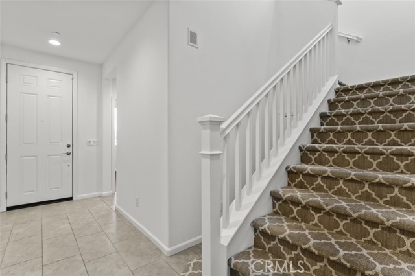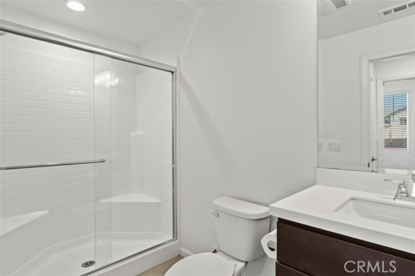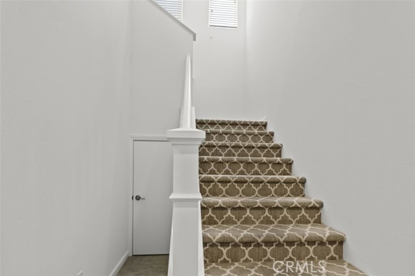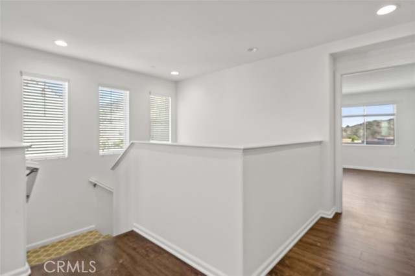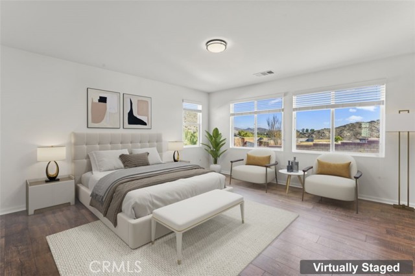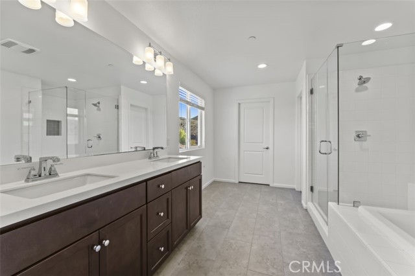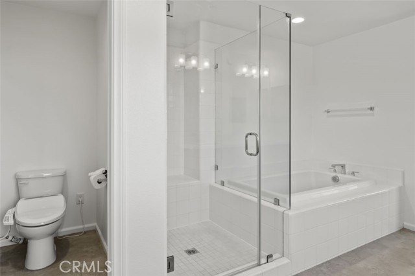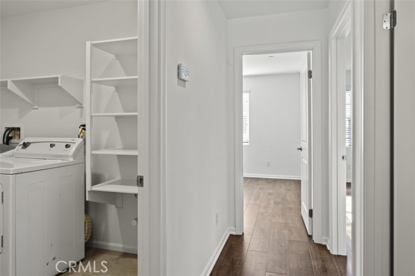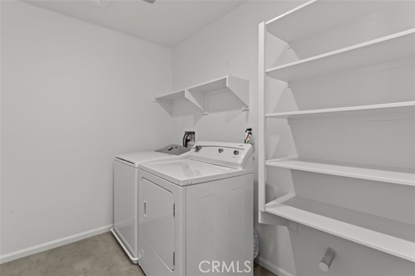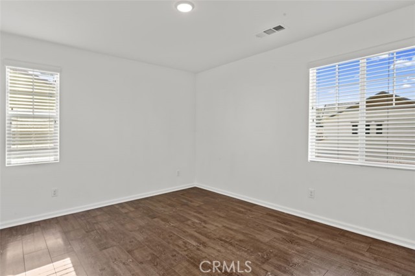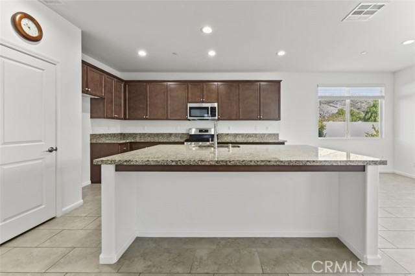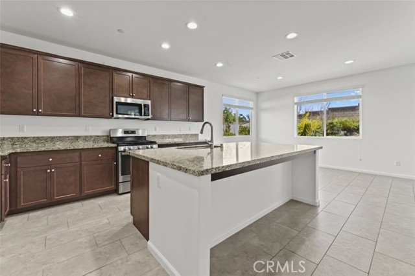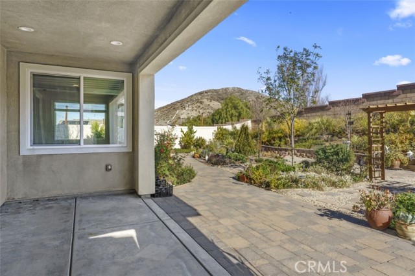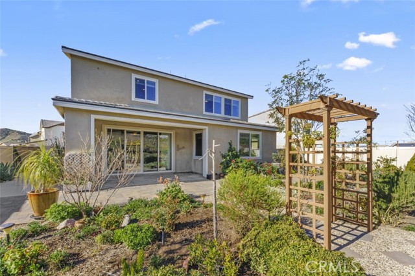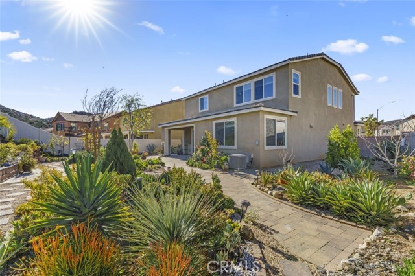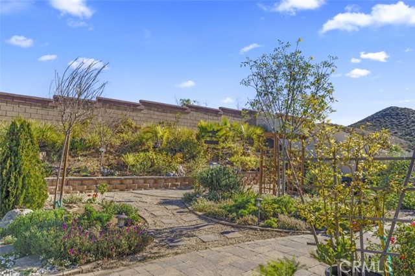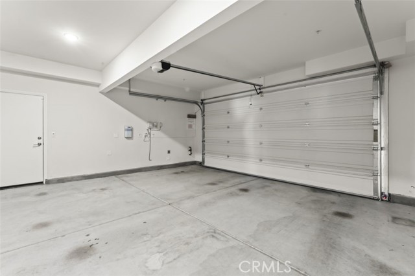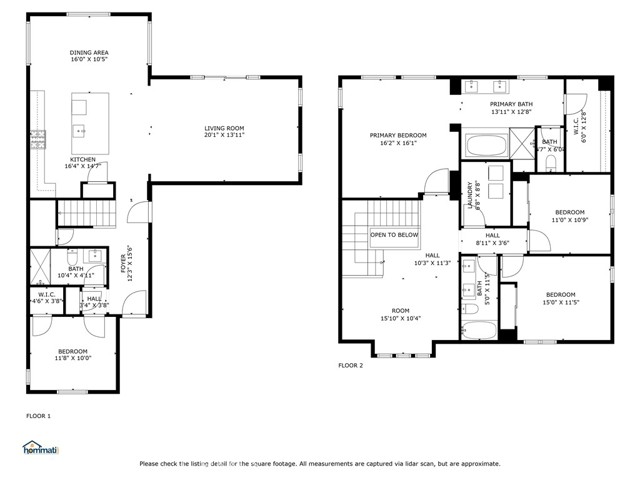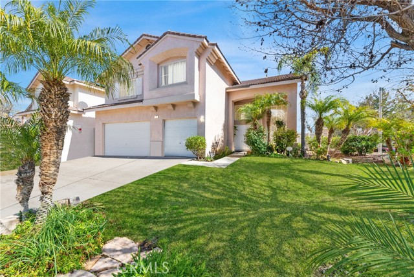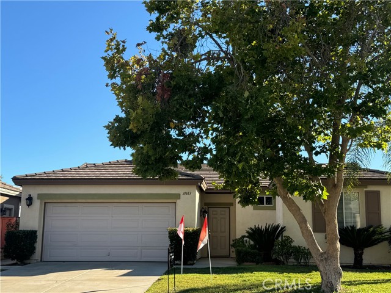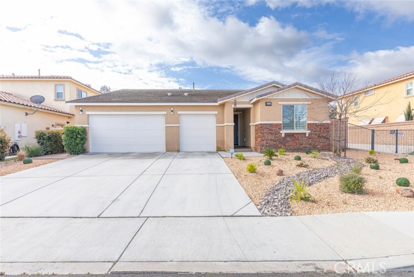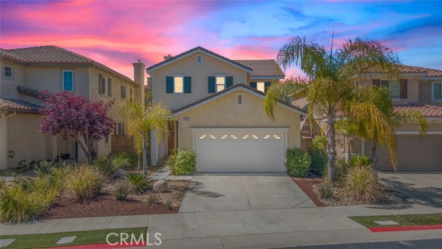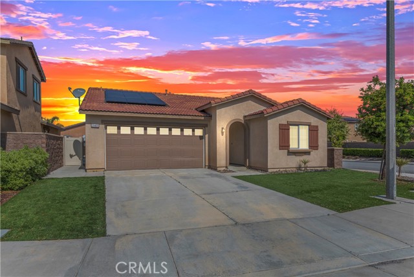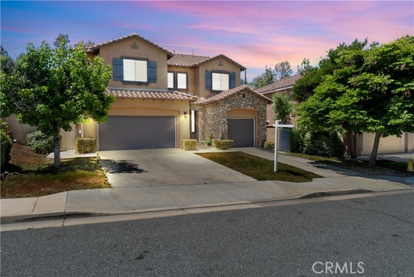24226 Clover Way
Lake Elsinore, CA 92532
Sold
Nestled in the highly desired community of Westridge, this beautiful home has 4 bedrooms, 3 baths. This home offers a comfortable and serene living experience with privacy and no rear neighbors, and a two-car garage. Though listed as a condominium, this home is detached and has plenty of space between neighbors. Downstairs you can find a bedroom with a detached bathroom with a walk-in shower, a closet under the stairs, an open kitchen with large island (with all granite counters and dark wood cabinetry), a pantry, a dining space, and a spacious grand room. Upstairs includes a large loft area, the master suite with master bathroom, laundry room, the remaining 2 bedrooms, and full bathroom. The house comes with solar panels and an efficiency tankless water heater that contribute energy efficiency. The backyard is beautifully landscaped with many varieties of plants including low maintenance succulents and has a large, covered patio that you can use for and outdoor dining space. The Westridge community offers a safe and quite haven along with amenities such as a swimming pool, playground, dog park, walking trails, and a plenty of parking spaces for your guests. This home is close in proximity to Canyon Hills and Menifee offering an ideal lifestyle for its residents. Close to schools, shopping, dining, large sports parks, dog parks, 15 / 215 freeways, businesses and entertainment such as golf ranges and country clubs.
PROPERTY INFORMATION
| MLS # | OC24005305 | Lot Size | 8,076 Sq. Ft. |
| HOA Fees | $208/Monthly | Property Type | Single Family Residence |
| Price | $ 627,900
Price Per SqFt: $ 266 |
DOM | 643 Days |
| Address | 24226 Clover Way | Type | Residential |
| City | Lake Elsinore | Sq.Ft. | 2,358 Sq. Ft. |
| Postal Code | 92532 | Garage | 2 |
| County | Riverside | Year Built | 2017 |
| Bed / Bath | 4 / 3 | Parking | 2 |
| Built In | 2017 | Status | Closed |
| Sold Date | 2024-04-23 |
INTERIOR FEATURES
| Has Laundry | Yes |
| Laundry Information | Dryer Included, Electric Dryer Hookup, Gas & Electric Dryer Hookup, Gas Dryer Hookup, Individual Room, Inside, Upper Level, Washer Hookup, Washer Included |
| Has Fireplace | No |
| Fireplace Information | None |
| Has Appliances | Yes |
| Kitchen Appliances | Dishwasher, Free-Standing Range, Disposal, Gas Water Heater, Microwave, Self Cleaning Oven |
| Kitchen Information | Granite Counters, Kitchen Island, Kitchen Open to Family Room, Self-closing drawers |
| Kitchen Area | Area, Breakfast Nook, Dining Ell |
| Has Heating | Yes |
| Heating Information | Central, Forced Air, Natural Gas, Solar |
| Room Information | All Bedrooms Up, Great Room, Kitchen, Laundry, Loft, Main Floor Bedroom, Primary Bathroom, Primary Bedroom, Walk-In Closet |
| Has Cooling | Yes |
| Cooling Information | Central Air, Electric, Gas |
| InteriorFeatures Information | Granite Counters, Unfurnished |
| EntryLocation | Front Door |
| Entry Level | 1 |
| Bathroom Information | Bathtub, Shower, Double Sinks in Primary Bath, Granite Counters, Vanity area, Walk-in shower |
| Main Level Bedrooms | 1 |
| Main Level Bathrooms | 1 |
EXTERIOR FEATURES
| Has Pool | No |
| Pool | Association, Fenced, Heated, In Ground |
WALKSCORE
MAP
MORTGAGE CALCULATOR
- Principal & Interest:
- Property Tax: $670
- Home Insurance:$119
- HOA Fees:$208
- Mortgage Insurance:
PRICE HISTORY
| Date | Event | Price |
| 04/23/2024 | Sold | $627,900 |
| 03/28/2024 | Active Under Contract | $627,900 |
| 03/11/2024 | Relisted | $627,900 |
| 02/22/2024 | Active Under Contract | $627,900 |
| 01/09/2024 | Listed | $627,900 |

Topfind Realty
REALTOR®
(844)-333-8033
Questions? Contact today.
Interested in buying or selling a home similar to 24226 Clover Way?
Lake Elsinore Similar Properties
Listing provided courtesy of Kim Hissami, Landmark Realty & Mortgage. Based on information from California Regional Multiple Listing Service, Inc. as of #Date#. This information is for your personal, non-commercial use and may not be used for any purpose other than to identify prospective properties you may be interested in purchasing. Display of MLS data is usually deemed reliable but is NOT guaranteed accurate by the MLS. Buyers are responsible for verifying the accuracy of all information and should investigate the data themselves or retain appropriate professionals. Information from sources other than the Listing Agent may have been included in the MLS data. Unless otherwise specified in writing, Broker/Agent has not and will not verify any information obtained from other sources. The Broker/Agent providing the information contained herein may or may not have been the Listing and/or Selling Agent.
