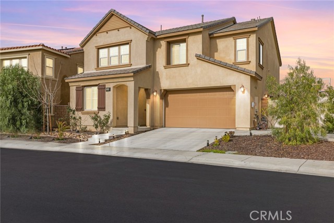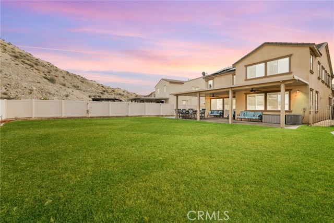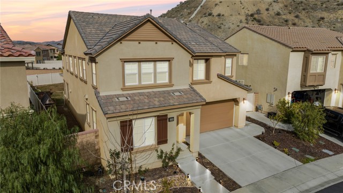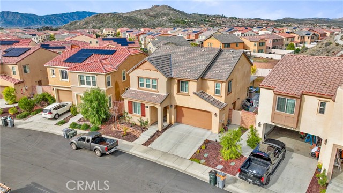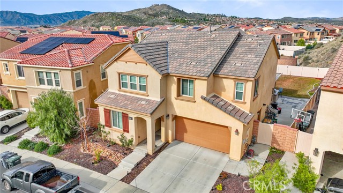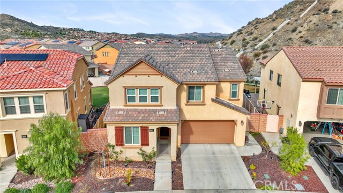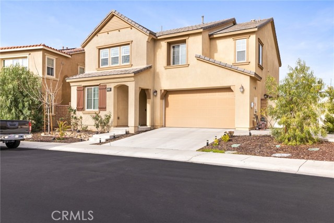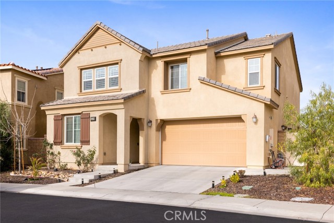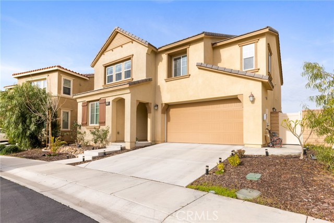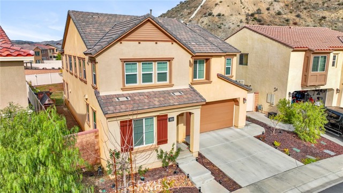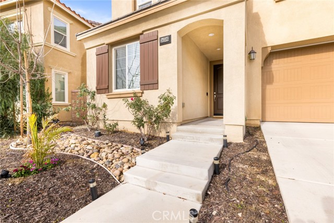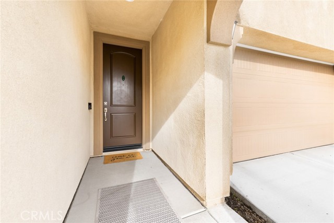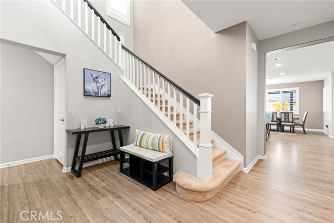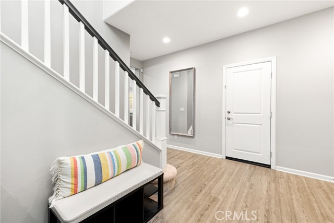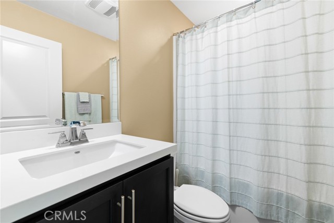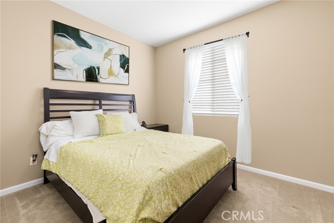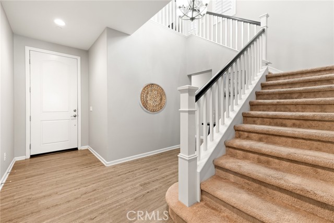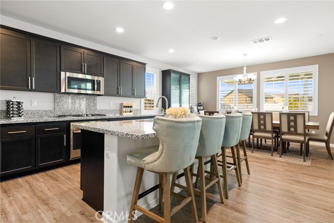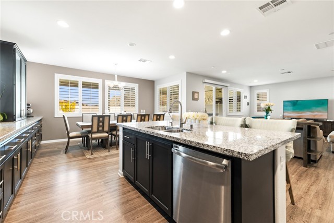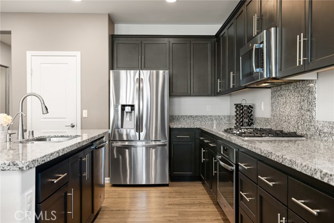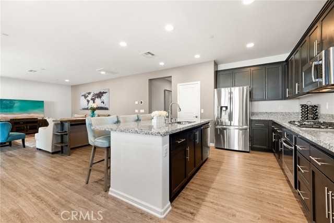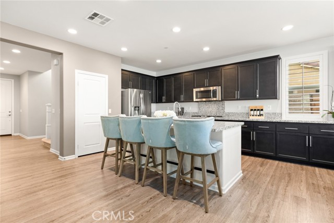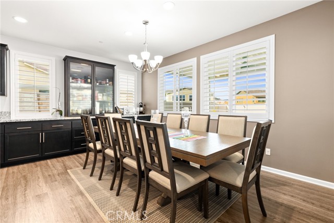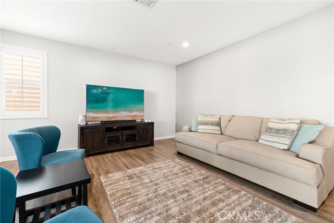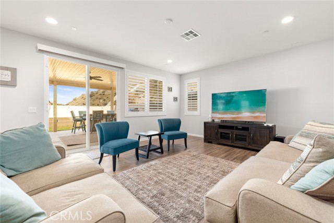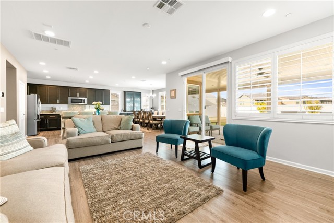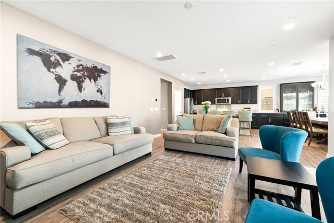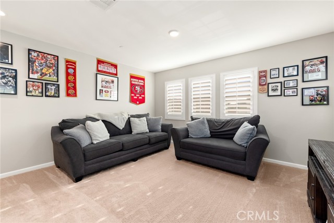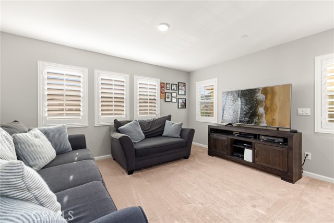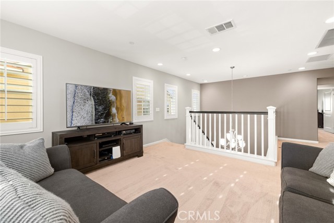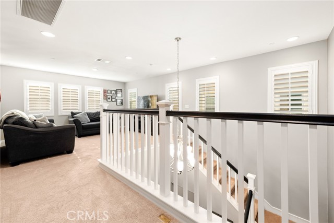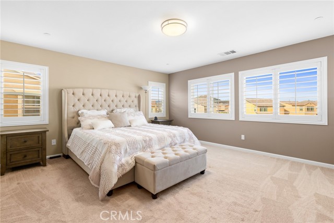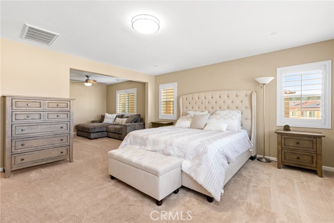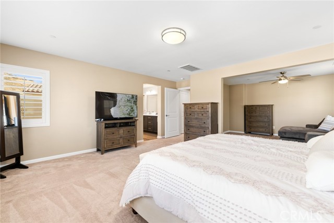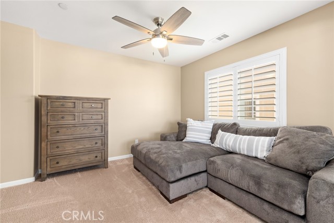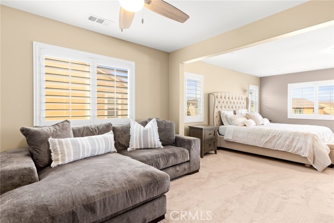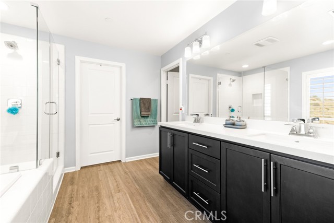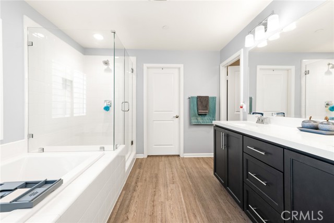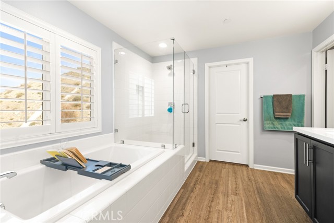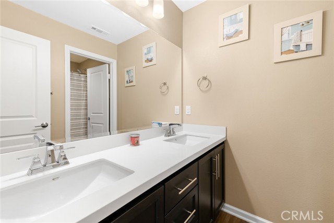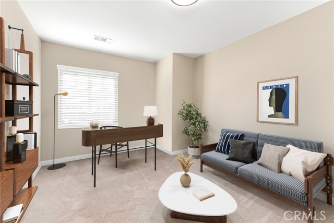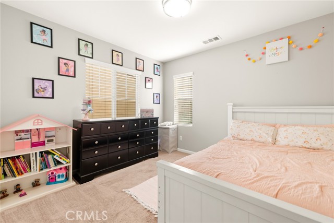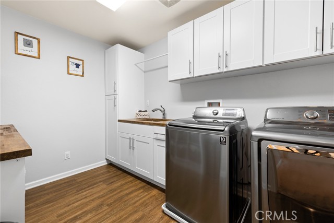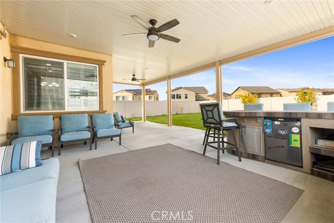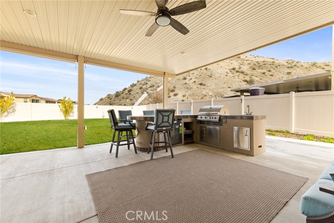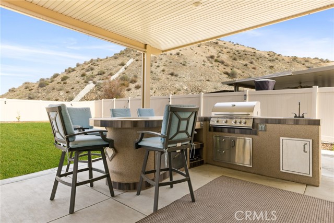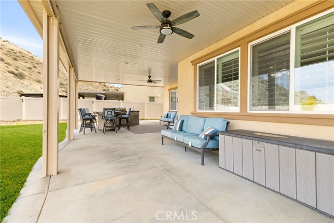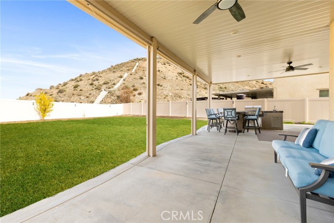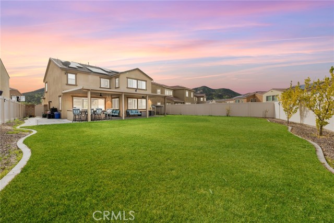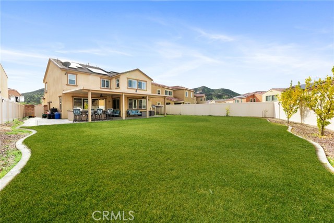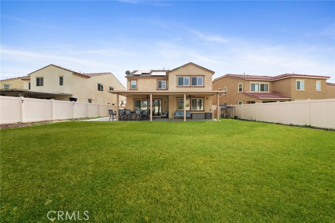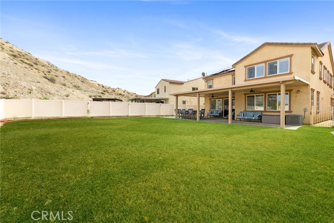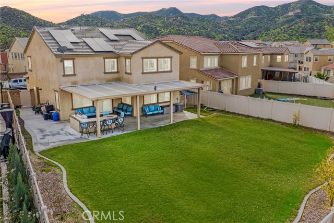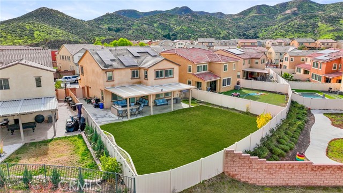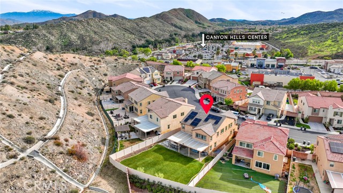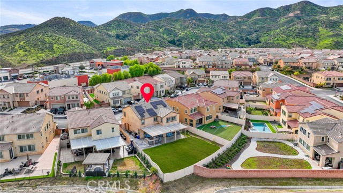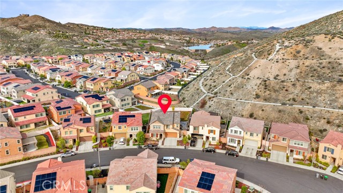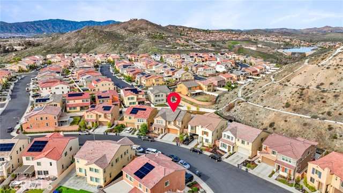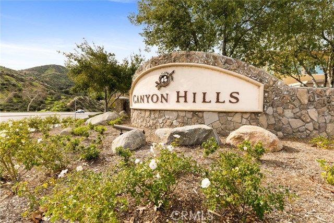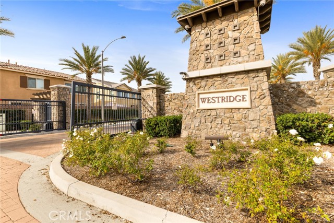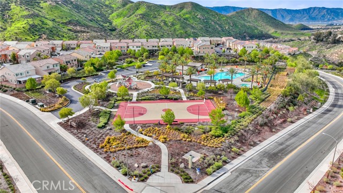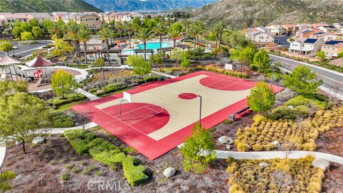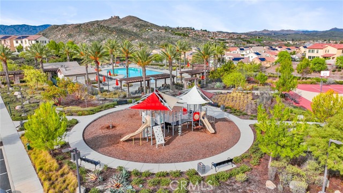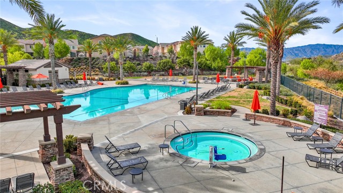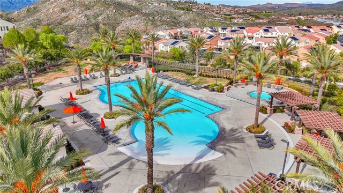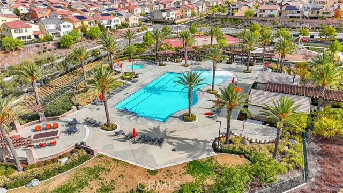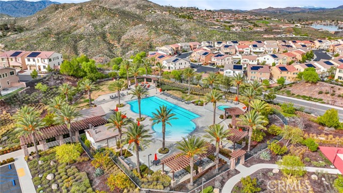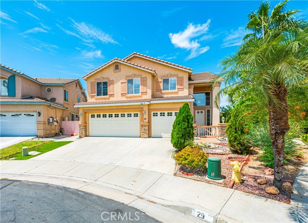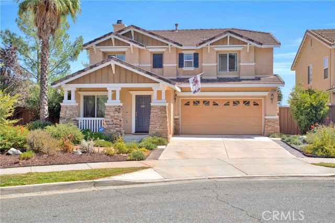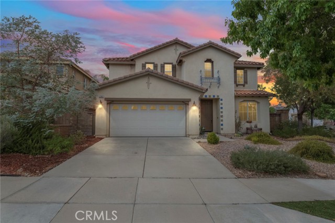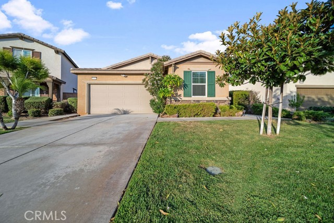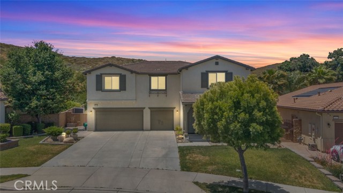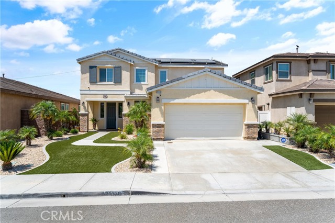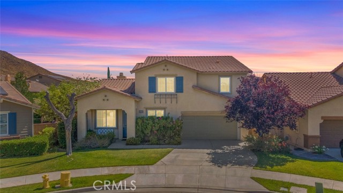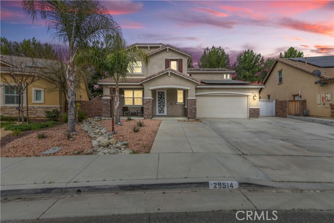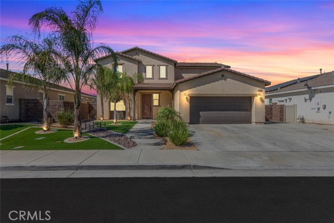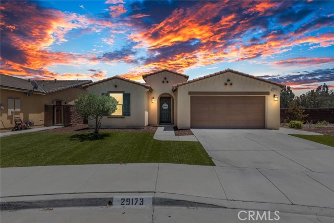24506 Preston Court
Lake Elsinore, CA 92532
Sold
24506 Preston Court
Lake Elsinore, CA 92532
Sold
Looking for NO REAR NEIGHBORS, ON A CUL-DE-SAC in A GATED COMMUNITY with SOLAR, on one of the LARGEST LOTS IN THE COMMUNITY? Look no further! Welcome home to the most stunning property available in the highly sought after community of Westridge in Canyon Hills, Lake Elsinore. As you enter the 4 bedroom, 3 bath property you are greeted by tall ceilings, recessed lighting, LVP floors, custom paint and plantation shutters throughout! The main floor offers a MAIN FLOOR BEDROOM featuring plush carpet, with a FULL MAIN FLOOR BATH boasting a single vanity with quartz counters, and a tub/shower combo directly across from the access to the 2 car garage. The Great Room is very large with recessed lighting, surround sound capability, large windows allowing tons of natural light and is open to the gourmet kitchen. The kitchen is appointed with granite counters, stainless steel appliances, a built-in 5 burner stove, alkaline drinking water, a walk-in pantry and tons of cabinets with the upgraded extension to the end of the room allowing lots of storage as well as an upgraded on-counter glass door cabinet for all the extras! The second story boasts plush carpet, a whole house fan QUIET COOL SYSTEM, a large LOFT, plantation shutters and the the large laundry room featuring LVP floors, custom built cabinets, wash sink with butcher block counters and floating shelves. The two secondary bedrooms are very large with mountain views and share the secondary bath that features a quartz dual sink vanity, and shower/tub combo with LVP floors. The master bedroom is extremely large with mountain views and an EN-SUITE that can easily be the 5th BEDROOM or an office. The master bath boasts LVP floors, dual quartz counter vanity, standing shower, soaking tub and walk-in closet. The 7700sqft entertainers yard is appointed with a large alumawood patio cover, a built in BBQ with a counter fire-pit, and a huge grass area with high end grass that is dormant in winter and lush every other season, which is large enough for a dream POOL, widened side yards perfect for a dog run and storage. The community is on a CONDO PLOT MAP with SFR's and amenities from pools, spas, parks, sport courts and dog park. The home is located in the Lake Elsinore school district with zoning for the highly rated, #1 Tuscany Hills Elementary school, within 5 minutes to the 15 freeway and very close to shopping, with walking access to the Starbucks shopping center through a private gated entrance.
PROPERTY INFORMATION
| MLS # | SW23006469 | Lot Size | 7,704 Sq. Ft. |
| HOA Fees | $208/Monthly | Property Type | Single Family Residence |
| Price | $ 619,500
Price Per SqFt: $ 225 |
DOM | 973 Days |
| Address | 24506 Preston Court | Type | Residential |
| City | Lake Elsinore | Sq.Ft. | 2,756 Sq. Ft. |
| Postal Code | 92532 | Garage | 2 |
| County | Riverside | Year Built | 2016 |
| Bed / Bath | 5 / 3 | Parking | 4 |
| Built In | 2016 | Status | Closed |
| Sold Date | 2023-02-24 |
INTERIOR FEATURES
| Has Laundry | Yes |
| Laundry Information | Individual Room, Inside, Upper Level |
| Has Fireplace | No |
| Fireplace Information | None |
| Has Appliances | Yes |
| Kitchen Appliances | Built-In Range, Dishwasher, Microwave, Refrigerator, Water Purifier |
| Kitchen Information | Granite Counters, Kitchen Island, Kitchen Open to Family Room, Walk-In Pantry |
| Kitchen Area | Area, Breakfast Nook, In Kitchen |
| Has Heating | Yes |
| Heating Information | Central, Solar |
| Room Information | Bonus Room, Center Hall, Den, Entry, Great Room, Kitchen, Laundry, Loft, Main Floor Bedroom, Primary Bathroom, Primary Bedroom, Primary Suite, Office, Retreat, Walk-In Closet, Walk-In Pantry |
| Has Cooling | Yes |
| Cooling Information | Central Air, Whole House Fan |
| Flooring Information | Carpet, Vinyl |
| InteriorFeatures Information | Attic Fan, Built-in Features, Ceiling Fan(s), Granite Counters, High Ceilings, Open Floorplan, Pantry, Quartz Counters, Recessed Lighting, Storage, Two Story Ceilings, Wired for Sound |
| DoorFeatures | Panel Doors, Sliding Doors |
| Has Spa | Yes |
| SpaDescription | Community, In Ground |
| WindowFeatures | Blinds, Plantation Shutters, Screens, Shutters |
| SecuritySafety | Carbon Monoxide Detector(s), Fire Sprinkler System, Gated Community |
| Bathroom Information | Bathtub, Shower, Shower in Tub, Closet in bathroom, Double sinks in bath(s), Double Sinks in Primary Bath, Exhaust fan(s), Linen Closet/Storage, Main Floor Full Bath, Privacy toilet door, Quartz Counters, Soaking Tub, Walk-in shower |
| Main Level Bedrooms | 1 |
| Main Level Bathrooms | 1 |
EXTERIOR FEATURES
| Has Pool | No |
| Pool | Community, In Ground |
| Has Patio | Yes |
| Patio | Covered, Patio, Patio Open, Porch |
| Has Fence | Yes |
| Fencing | Vinyl |
WALKSCORE
MAP
MORTGAGE CALCULATOR
- Principal & Interest:
- Property Tax: $661
- Home Insurance:$119
- HOA Fees:$208
- Mortgage Insurance:
PRICE HISTORY
| Date | Event | Price |
| 02/24/2023 | Sold | $630,000 |
| 01/26/2023 | Pending | $619,500 |
| 01/19/2023 | Listed | $619,500 |

Topfind Realty
REALTOR®
(844)-333-8033
Questions? Contact today.
Interested in buying or selling a home similar to 24506 Preston Court?
Lake Elsinore Similar Properties
Listing provided courtesy of Jordona Hertz, The Hertz Group. Based on information from California Regional Multiple Listing Service, Inc. as of #Date#. This information is for your personal, non-commercial use and may not be used for any purpose other than to identify prospective properties you may be interested in purchasing. Display of MLS data is usually deemed reliable but is NOT guaranteed accurate by the MLS. Buyers are responsible for verifying the accuracy of all information and should investigate the data themselves or retain appropriate professionals. Information from sources other than the Listing Agent may have been included in the MLS data. Unless otherwise specified in writing, Broker/Agent has not and will not verify any information obtained from other sources. The Broker/Agent providing the information contained herein may or may not have been the Listing and/or Selling Agent.
