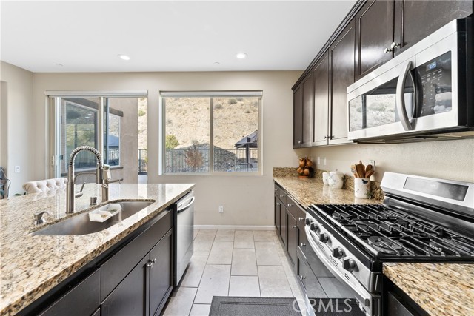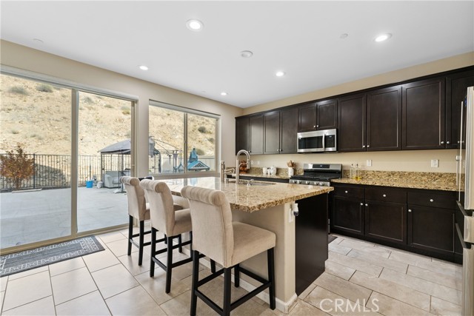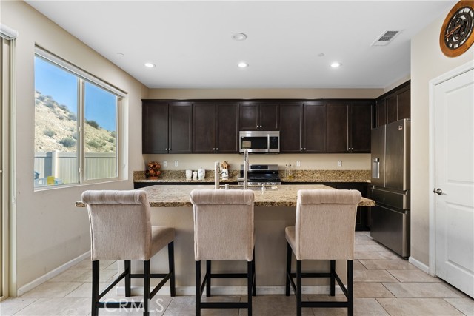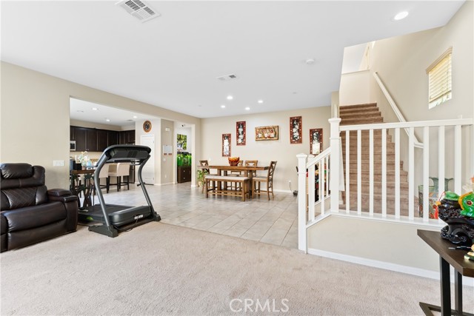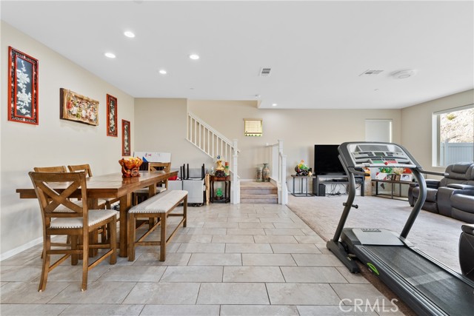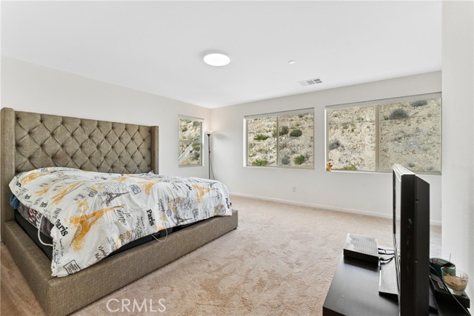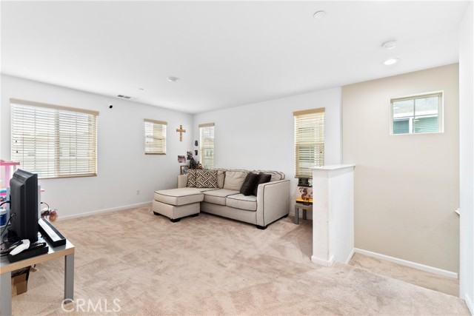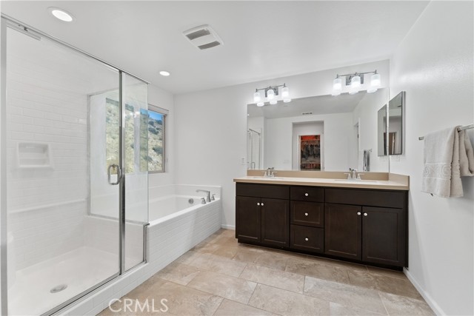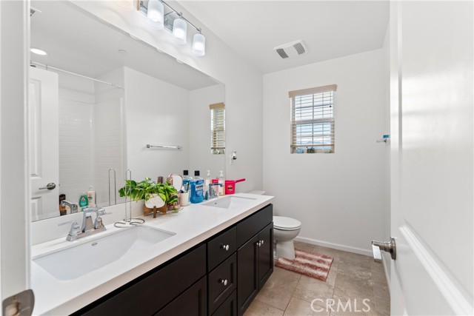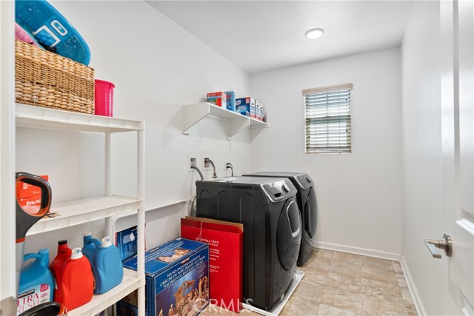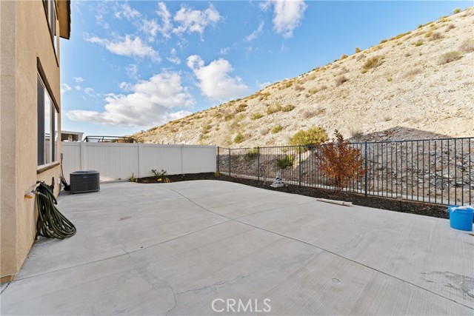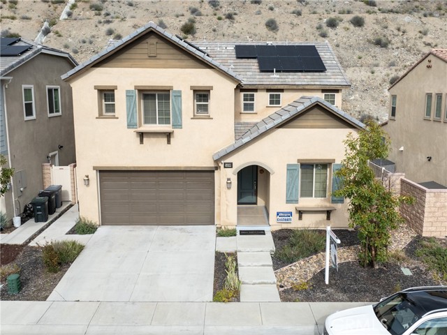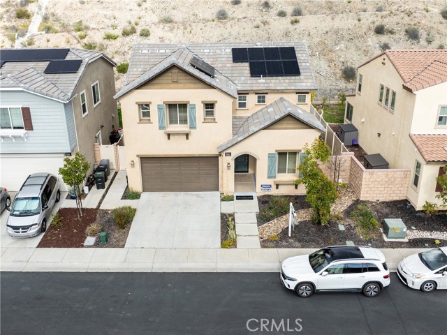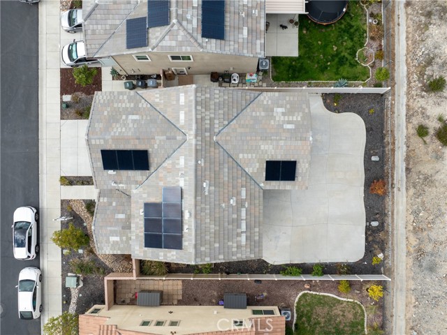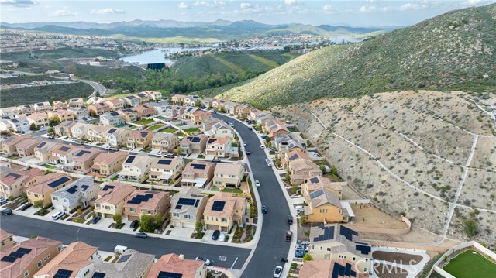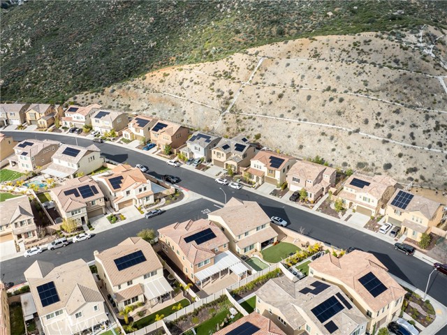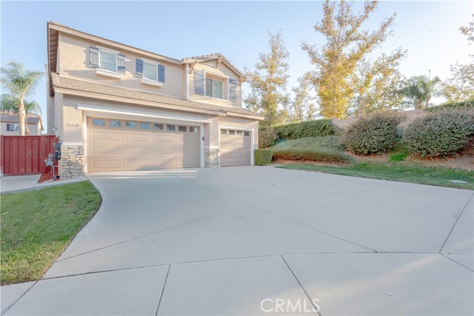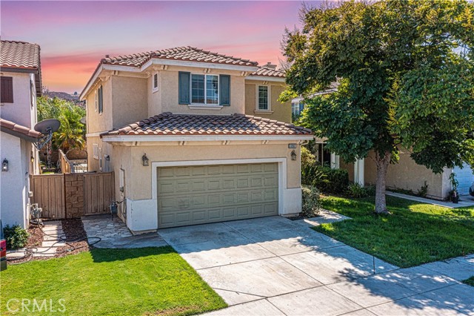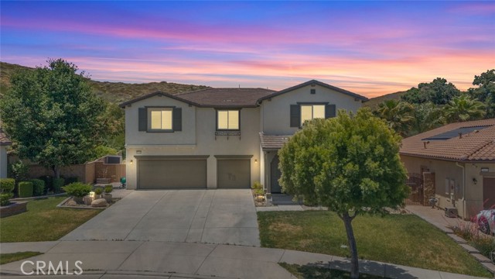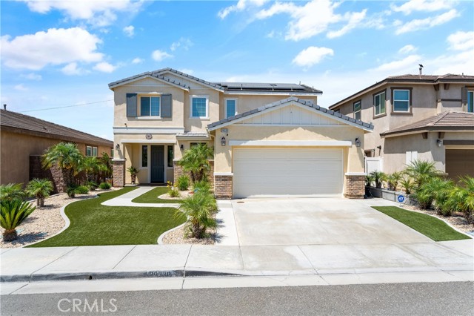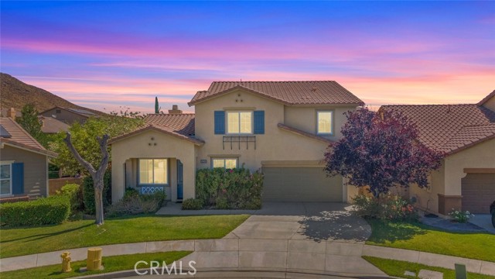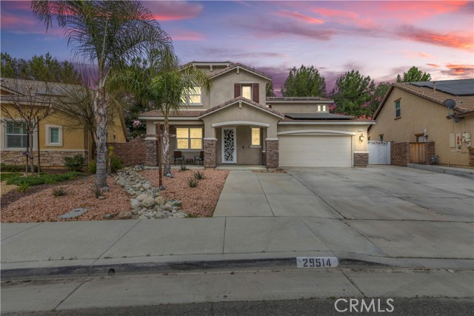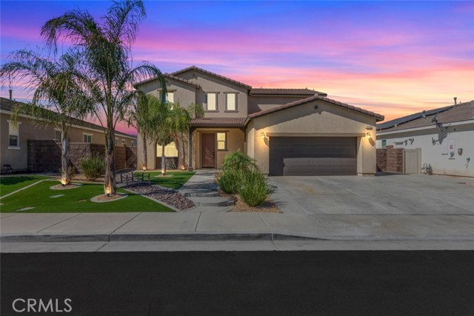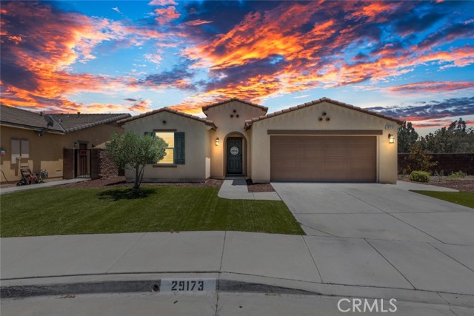24506 Snapdragon Way
Lake Elsinore, CA 92532
Sold
24506 Snapdragon Way
Lake Elsinore, CA 92532
Sold
Welcome to your stunning 2018-built home in the exclusive gated community of Westridge, overlooking the tranquil hills of Lake Elsinore. This 3,254 square foot, two-story residence offers luxurious living with 4 bedrooms, 3 bathrooms, and a 2-car attached garage. Step inside to discover an open floor plan flooded with natural light and modern design touches throughout. The gourmet kitchen features stainless steel appliances, granite countertops, and ample cabinetry, perfect for culinary enthusiasts and entertaining guests. Relax in the spacious family room with rear slider leading to the private backyard, complete with natural landscaping and serene hillside views. The master suite boasts a ensuite bath, while three additional bedrooms offer comfort and space for family and guests. With no rear neighbors, you'll relish the privacy and tranquility of the natural surroundings. Residents of Westridge enjoy exclusive access to resort-style amenities including a pool, clubhouse, and walking trails. Don't miss this rare opportunity for upscale living in Lake Elsinore's most coveted enclave. Schedule your private showing today! Seller to contribute up to 5k towards closing cost.
PROPERTY INFORMATION
| MLS # | SW24058485 | Lot Size | 4,771 Sq. Ft. |
| HOA Fees | $190/Monthly | Property Type | Single Family Residence |
| Price | $ 634,990
Price Per SqFt: $ 195 |
DOM | 625 Days |
| Address | 24506 Snapdragon Way | Type | Residential |
| City | Lake Elsinore | Sq.Ft. | 3,254 Sq. Ft. |
| Postal Code | 92532 | Garage | 2 |
| County | Riverside | Year Built | 2018 |
| Bed / Bath | 4 / 3 | Parking | 2 |
| Built In | 2018 | Status | Closed |
| Sold Date | 2024-09-18 |
INTERIOR FEATURES
| Has Laundry | Yes |
| Laundry Information | Gas Dryer Hookup, Individual Room, Washer Hookup |
| Has Fireplace | No |
| Fireplace Information | None |
| Has Appliances | Yes |
| Kitchen Appliances | Gas Range, Gas Water Heater, Microwave, Tankless Water Heater |
| Kitchen Information | Granite Counters, Kitchen Island, Walk-In Pantry |
| Kitchen Area | In Kitchen |
| Has Heating | Yes |
| Heating Information | Central, ENERGY STAR Qualified Equipment, Forced Air, Natural Gas |
| Room Information | Bonus Room, Family Room, Kitchen, Laundry, Loft, Primary Bathroom, Primary Suite, Walk-In Closet, Walk-In Pantry |
| Has Cooling | Yes |
| Cooling Information | Central Air, ENERGY STAR Qualified Equipment |
| Flooring Information | Laminate, Wood |
| InteriorFeatures Information | Ceiling Fan(s), Granite Counters, Open Floorplan, Pantry |
| EntryLocation | Front |
| Entry Level | 1 |
| Has Spa | No |
| SpaDescription | None |
| WindowFeatures | Double Pane Windows, Insulated Windows |
| SecuritySafety | Gated Community |
| Bathroom Information | Bathtub, Shower, Corian Counters |
| Main Level Bedrooms | 1 |
| Main Level Bathrooms | 1 |
EXTERIOR FEATURES
| FoundationDetails | Slab |
| Roof | Concrete, Tile |
| Has Pool | No |
| Pool | None |
| Has Patio | Yes |
| Patio | Concrete, Patio Open |
| Has Fence | Yes |
| Fencing | Vinyl |
WALKSCORE
MAP
MORTGAGE CALCULATOR
- Principal & Interest:
- Property Tax: $677
- Home Insurance:$119
- HOA Fees:$190
- Mortgage Insurance:
PRICE HISTORY
| Date | Event | Price |
| 09/18/2024 | Sold | $625,000 |
| 08/15/2024 | Pending | $634,990 |
| 08/05/2024 | Price Change (Relisted) | $634,990 (-2.31%) |
| 05/02/2024 | Price Change (Relisted) | $649,999 (-3.70%) |
| 03/23/2024 | Listed | $674,999 |

Topfind Realty
REALTOR®
(844)-333-8033
Questions? Contact today.
Interested in buying or selling a home similar to 24506 Snapdragon Way?
Lake Elsinore Similar Properties
Listing provided courtesy of Derek Cruz, AVM Real Estate Services. Based on information from California Regional Multiple Listing Service, Inc. as of #Date#. This information is for your personal, non-commercial use and may not be used for any purpose other than to identify prospective properties you may be interested in purchasing. Display of MLS data is usually deemed reliable but is NOT guaranteed accurate by the MLS. Buyers are responsible for verifying the accuracy of all information and should investigate the data themselves or retain appropriate professionals. Information from sources other than the Listing Agent may have been included in the MLS data. Unless otherwise specified in writing, Broker/Agent has not and will not verify any information obtained from other sources. The Broker/Agent providing the information contained herein may or may not have been the Listing and/or Selling Agent.
