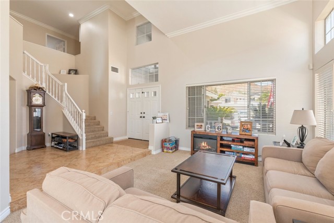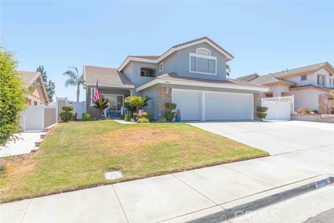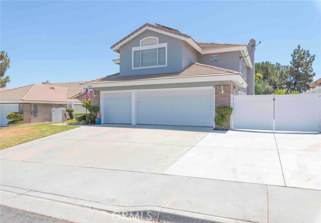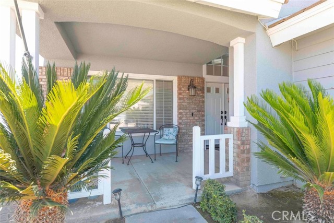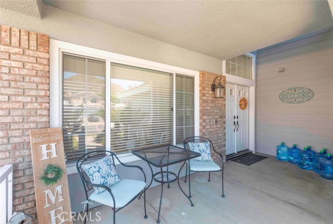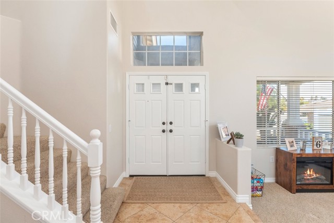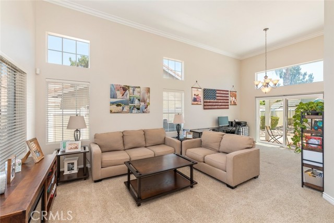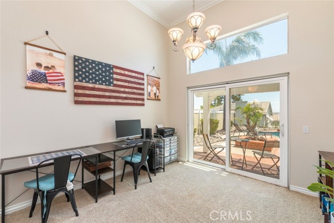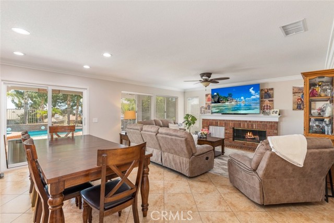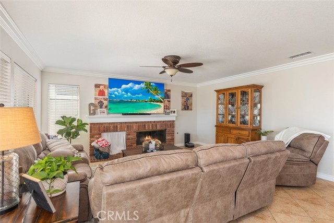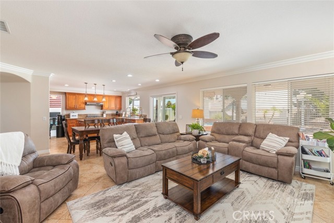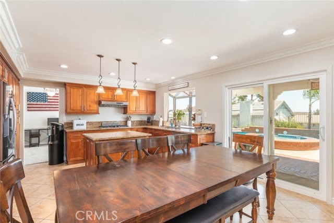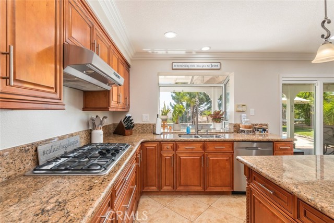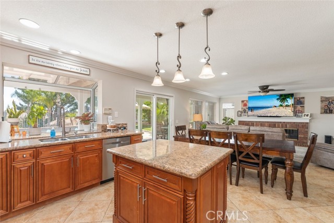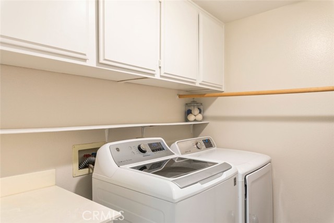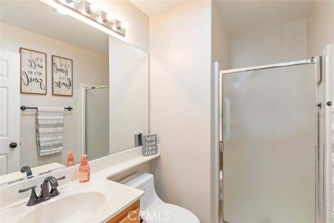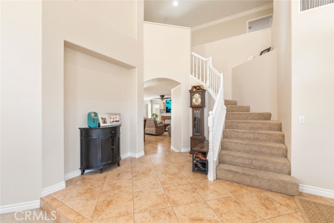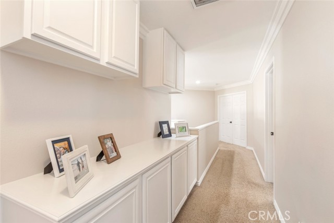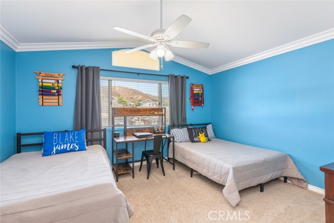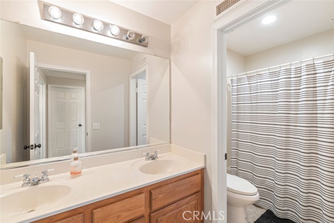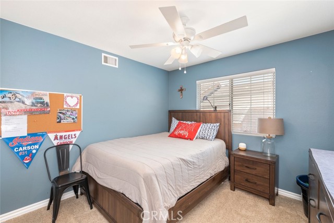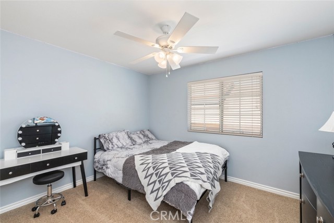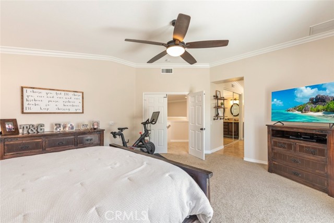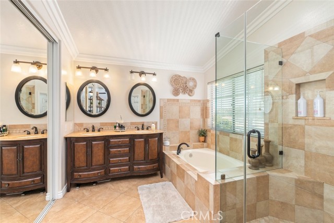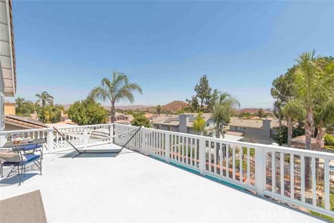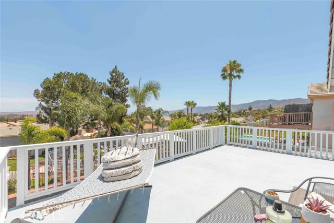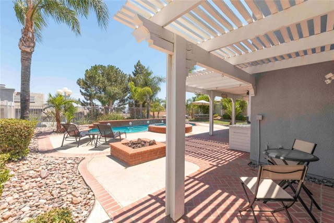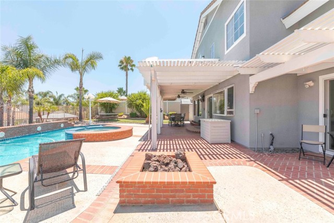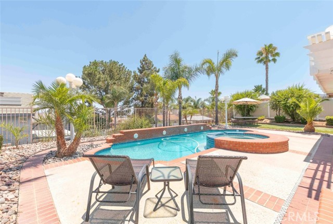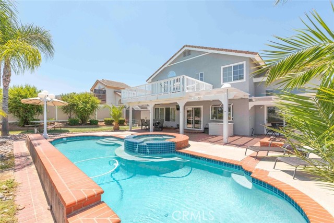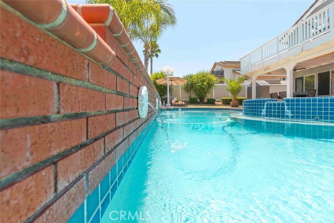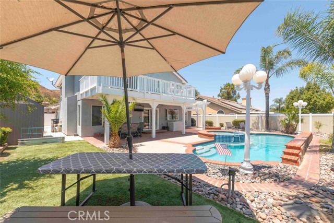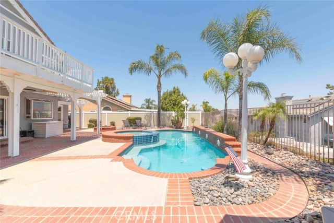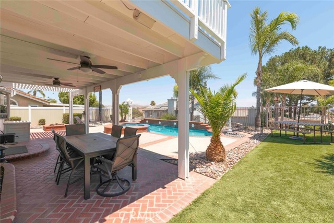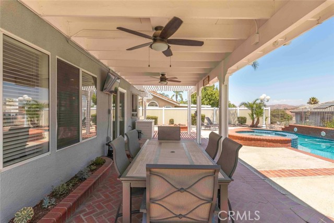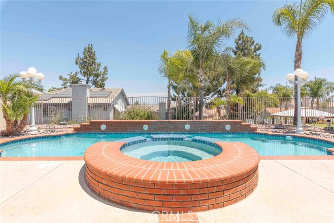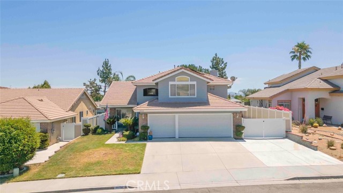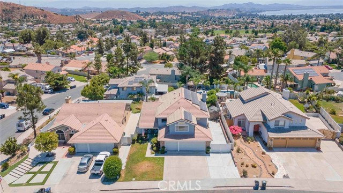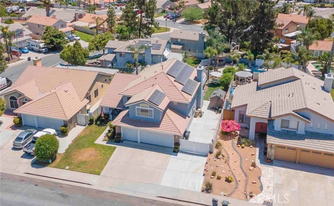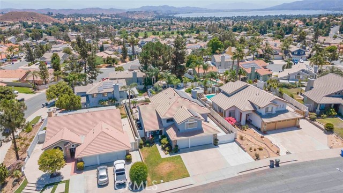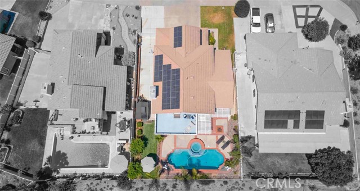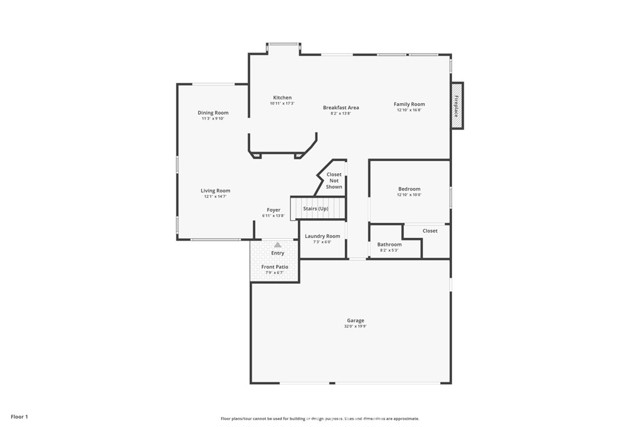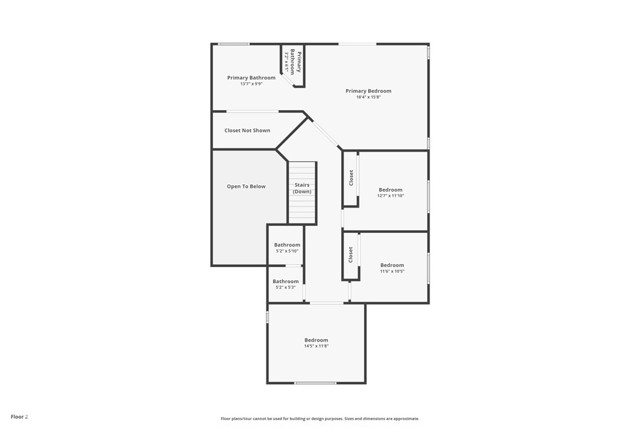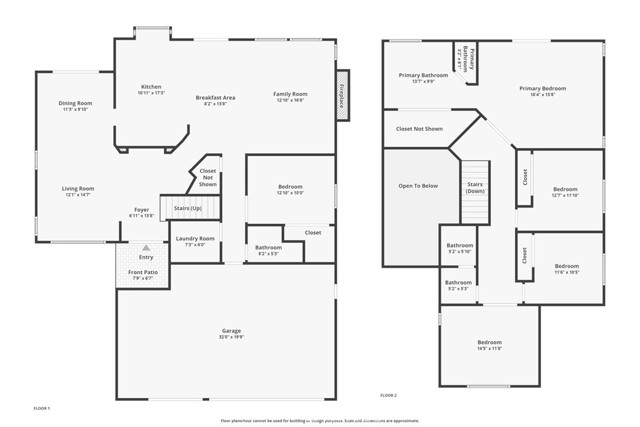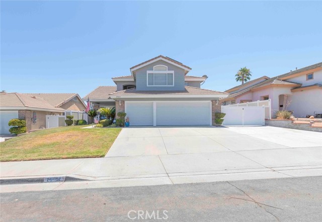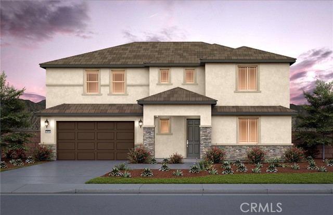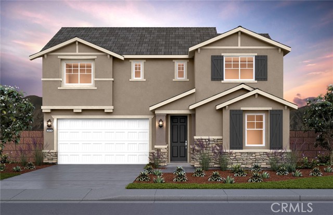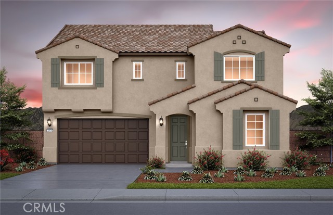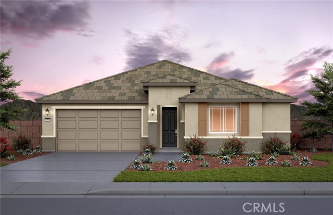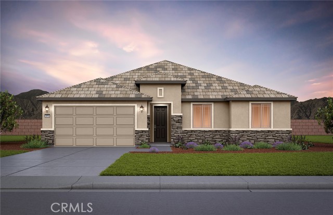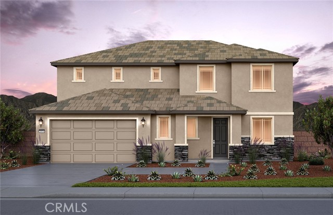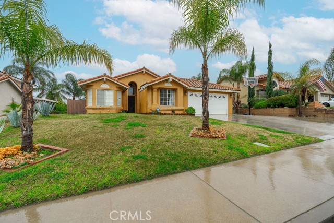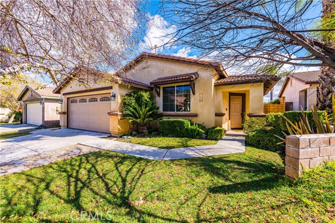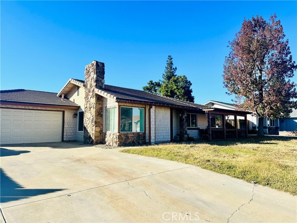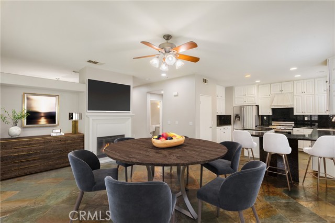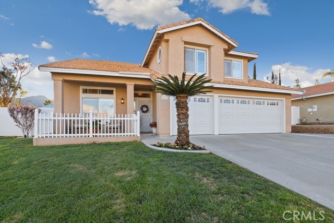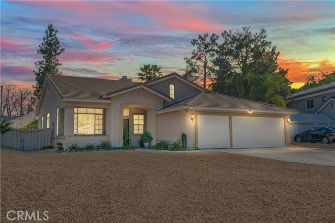29104 Shorecliff Drive
Lake Elsinore, CA 92530
Sold
29104 Shorecliff Drive
Lake Elsinore, CA 92530
Sold
Welcome to this highly upgraded and meticulously maintained home in this desirable Northshore neighborhood. This impressive property features a sparkling pool & spa, along with breathtaking views of the mountains & lake! With 5 spacious bedrooms, including a convenient main floor bedroom & bathroom, this home offers plenty of space to grow into. An inviting front porch welcomes you to enter through the double doors, as you are greeted by a grand foyer with soaring two-story ceilings & an abundance of natural light. The primary suite is a true retreat, featuring a double-door entry, a private balcony with fantastic views, & a luxurious en-suite bathroom. The updated bathroom boasts an oversized tub, a separate shower, dual sinks, & a spacious walk-in closet with a built-in organizer. The chef's kitchen is a culinary delight, equipped with stainless steel appliances, granite countertops, a center island, and a garden window with pool views. The formal step-down living room & separate formal dining room provide the perfect space for entertaining guests with a slider leading to a covered patio area. Off the kitchen breakfast nook is a separate family room featuring a cozy fireplace with a mantle & hearth. Step outside & discover the entertainer's backyard oasis, the refreshing pool & relaxing spa with waterfalls create a serene atmosphere, while the oversized covered patio with ceiling fans is perfect for outdoor gatherings. A cozy gas firepit area adds to the ambiance, & built-in speakers enhance the overall experience. This home comes with an array of upgrades, including 26 money-saving solar panels, crown molding throughout, fresh paint inside & out, ceiling fans, mirrored closet doors, 6-panel doors, newer A/C unit upgraded attic insulation, & air ducts to ensure comfort year-round. A tankless water heater with a carbon filter provides on-demand hot water, while the 44 plus x 12-foot RV gated parking offers ample space for all your recreational vehicles. Additional features are newer pool equipment, newly resurfaced pool & spa, newer vinyl fencing, storage shed, Ring doorbell & cameras, ADT alarm system, inside laundry room, 3-car direct access garage, & an oversized driveway & more! Located in a lower tax area with no HOA, this home is conveniently close to schools, parks, hiking trails, & the lake. With pride of ownership evident throughout, this home is a true gem. Don't miss out on the opportunity to make it your own. Call today for a private showing!
PROPERTY INFORMATION
| MLS # | PW23138167 | Lot Size | 6,970 Sq. Ft. |
| HOA Fees | $0/Monthly | Property Type | Single Family Residence |
| Price | $ 686,000
Price Per SqFt: $ 270 |
DOM | 859 Days |
| Address | 29104 Shorecliff Drive | Type | Residential |
| City | Lake Elsinore | Sq.Ft. | 2,539 Sq. Ft. |
| Postal Code | 92530 | Garage | 3 |
| County | Riverside | Year Built | 1995 |
| Bed / Bath | 5 / 3 | Parking | 11 |
| Built In | 1995 | Status | Closed |
| Sold Date | 2023-09-12 |
INTERIOR FEATURES
| Has Laundry | Yes |
| Laundry Information | Dryer Included, Individual Room, Inside, Washer Included |
| Has Fireplace | Yes |
| Fireplace Information | Family Room, Outside, Gas |
| Has Appliances | Yes |
| Kitchen Appliances | 6 Burner Stove, Built-In Range, Convection Oven, Dishwasher, Disposal, Gas Oven, Gas Cooktop, Gas Water Heater, High Efficiency Water Heater, Microwave, Recirculated Exhaust Fan, Tankless Water Heater, Vented Exhaust Fan, Water Line to Refrigerator |
| Kitchen Information | Granite Counters, Kitchen Island, Kitchen Open to Family Room, Remodeled Kitchen |
| Kitchen Area | Breakfast Nook, Family Kitchen, Dining Room |
| Has Heating | Yes |
| Heating Information | Central, Fireplace(s) |
| Room Information | Attic, Dressing Area, Entry, Family Room, Formal Entry, Guest/Maid's Quarters, Kitchen, Laundry, Living Room, Main Floor Bedroom, Primary Bathroom, Primary Suite, Separate Family Room, Walk-In Closet |
| Has Cooling | Yes |
| Cooling Information | Central Air |
| Flooring Information | Carpet, Tile |
| InteriorFeatures Information | Built-in Features, Cathedral Ceiling(s), Ceiling Fan(s), Crown Molding, Granite Counters, High Ceilings, Pantry, Recessed Lighting, Storage, Two Story Ceilings |
| DoorFeatures | Double Door Entry, Mirror Closet Door(s), Sliding Doors |
| EntryLocation | Front door |
| Entry Level | 1 |
| Has Spa | Yes |
| SpaDescription | Private, Gunite, Heated, In Ground |
| WindowFeatures | Blinds, Double Pane Windows |
| SecuritySafety | Carbon Monoxide Detector(s), Smoke Detector(s) |
| Bathroom Information | Shower, Shower in Tub, Double sinks in bath(s), Double Sinks in Primary Bath, Exhaust fan(s), Linen Closet/Storage, Privacy toilet door, Remodeled, Separate tub and shower, Soaking Tub, Stone Counters, Upgraded, Walk-in shower |
| Main Level Bedrooms | 1 |
| Main Level Bathrooms | 1 |
EXTERIOR FEATURES
| ExteriorFeatures | Lighting |
| FoundationDetails | Slab |
| Roof | Tile |
| Has Pool | Yes |
| Pool | Private, Filtered, Gunite, Heated, Gas Heat, In Ground |
| Has Patio | Yes |
| Patio | Covered, Deck, Patio, Porch, Front Porch, Slab |
| Has Fence | Yes |
| Fencing | Vinyl, Wrought Iron |
| Has Sprinklers | Yes |
WALKSCORE
MAP
MORTGAGE CALCULATOR
- Principal & Interest:
- Property Tax: $732
- Home Insurance:$119
- HOA Fees:$0
- Mortgage Insurance:
PRICE HISTORY
| Date | Event | Price |
| 08/06/2023 | Pending | $686,000 |
| 07/26/2023 | Listed | $686,000 |

Topfind Realty
REALTOR®
(844)-333-8033
Questions? Contact today.
Interested in buying or selling a home similar to 29104 Shorecliff Drive?
Lake Elsinore Similar Properties
Listing provided courtesy of James Festini, eXp Realty of California Inc. Based on information from California Regional Multiple Listing Service, Inc. as of #Date#. This information is for your personal, non-commercial use and may not be used for any purpose other than to identify prospective properties you may be interested in purchasing. Display of MLS data is usually deemed reliable but is NOT guaranteed accurate by the MLS. Buyers are responsible for verifying the accuracy of all information and should investigate the data themselves or retain appropriate professionals. Information from sources other than the Listing Agent may have been included in the MLS data. Unless otherwise specified in writing, Broker/Agent has not and will not verify any information obtained from other sources. The Broker/Agent providing the information contained herein may or may not have been the Listing and/or Selling Agent.

