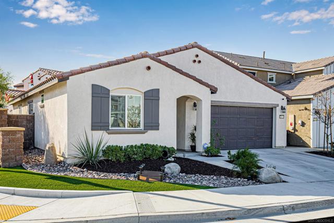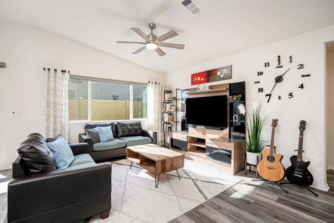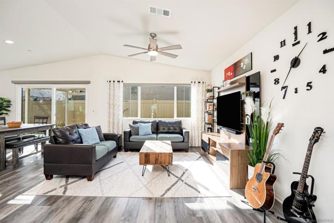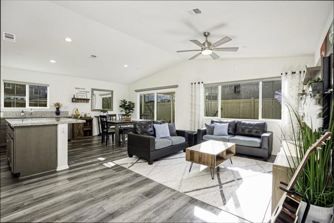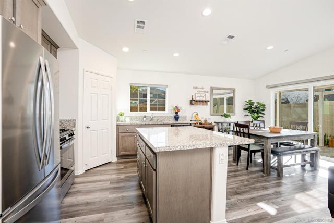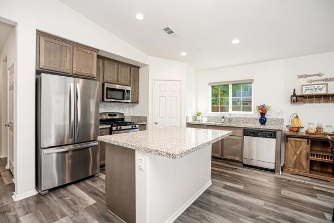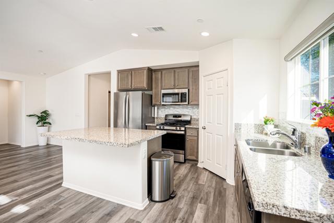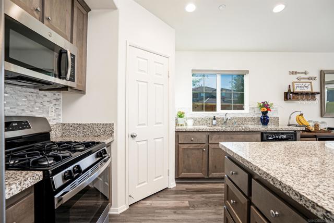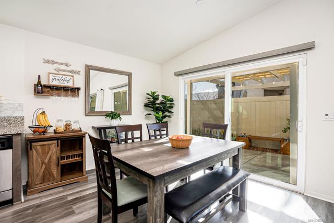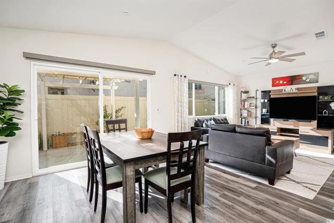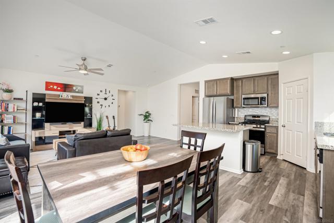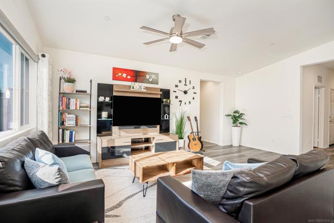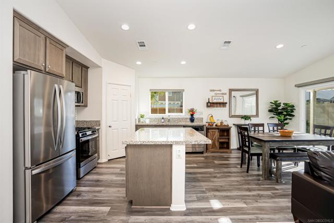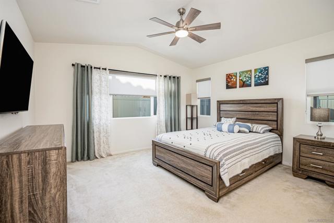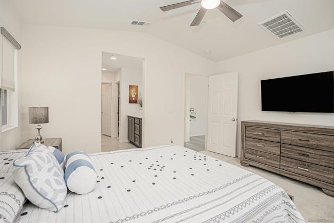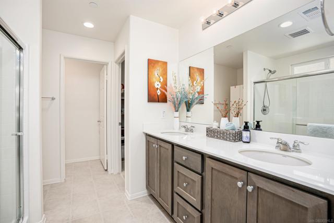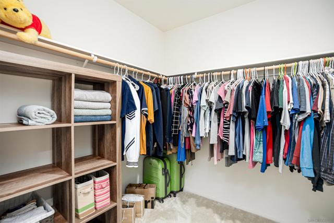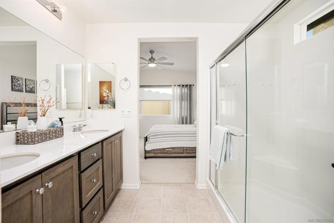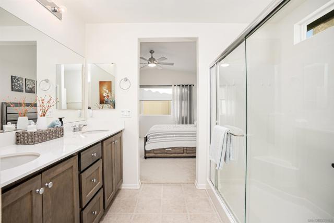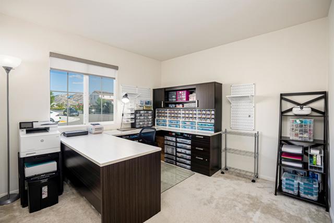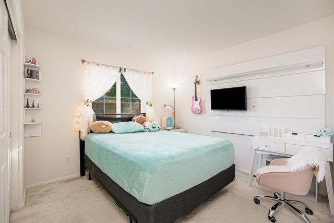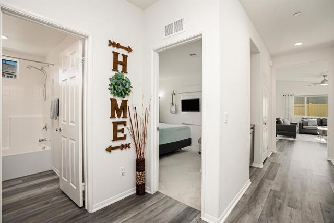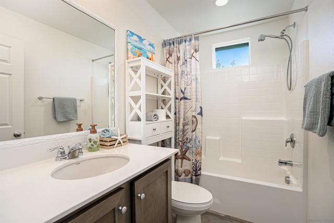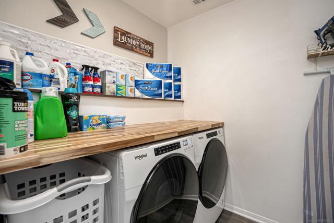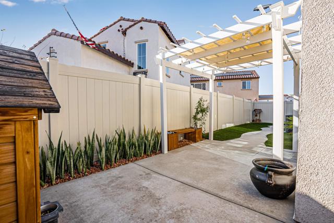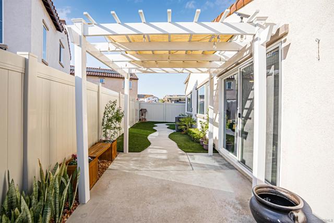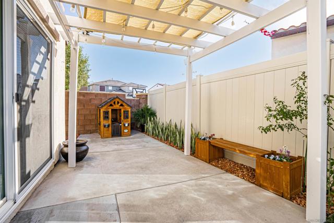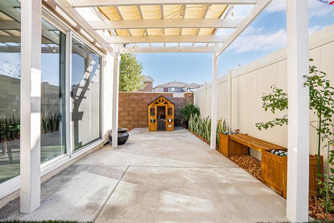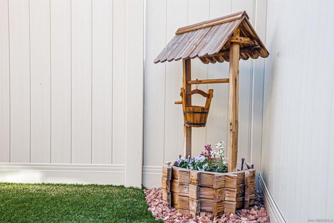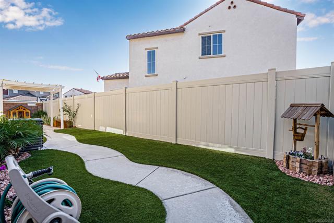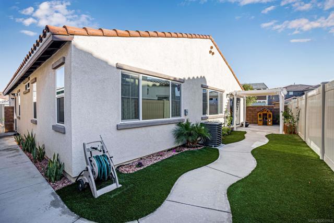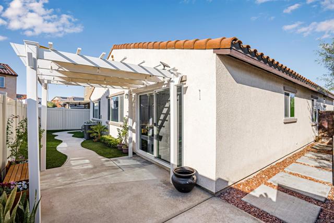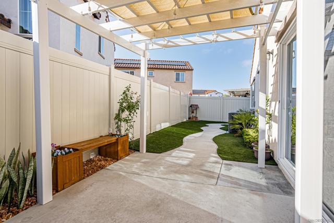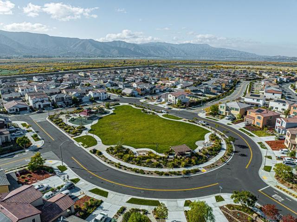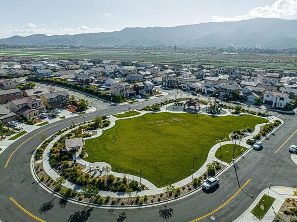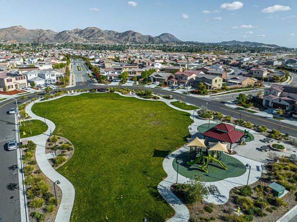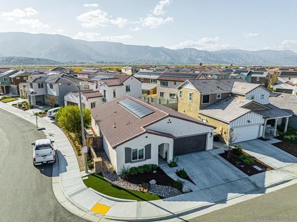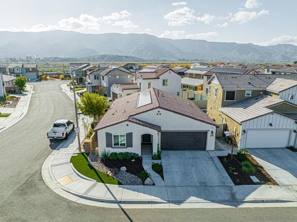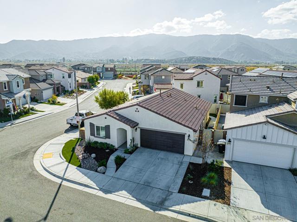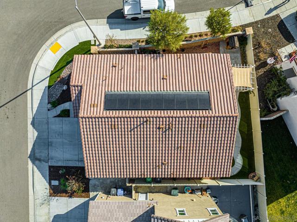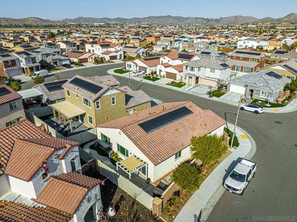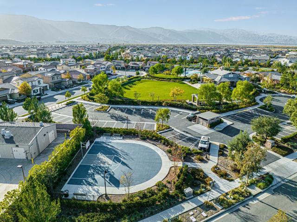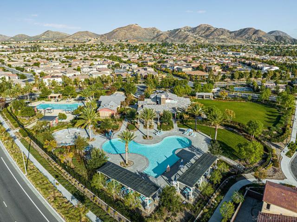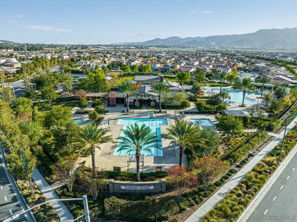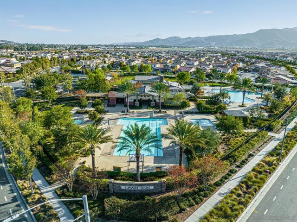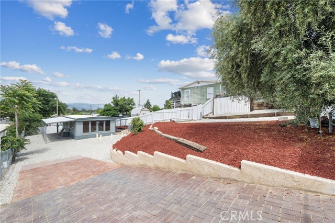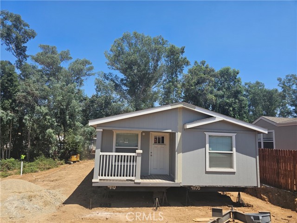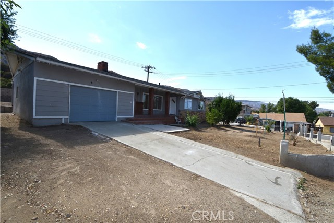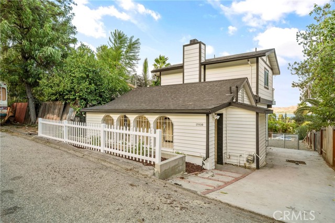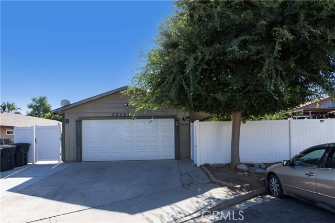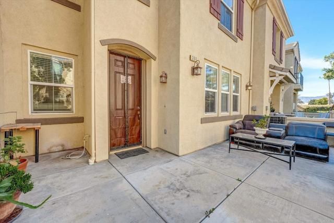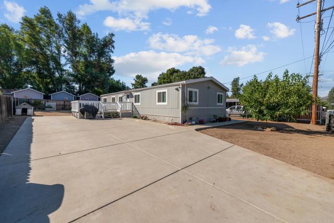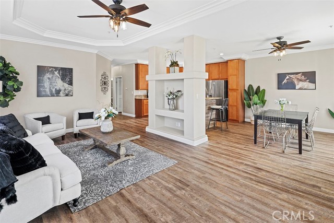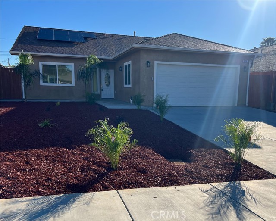29113 Larch
Lake Elsinore, CA 92530
Sold
Beautiful Summerly home has all of the tasteful upgrades you could possibly ask for. Luxury Vinyl plank flooring runs throughout the open concepts living space and high traffic areas with warm white carpet in the bedrooms. Builder upgraded kitchen with a large dining island and walk in pantry. Windows are fitted with custom window shades and laundry room has beautiful folding table and shelf for all your laundry needs. Master suite with ceiling fan and large walk-in closet, dual master vanity and large walk-in shower. Home has been landscaped impeccably from front to back with drought tolerant plants, artificial turf, natural rock rain stream and upgraded drainage. Solar is leased. The Summerly community is a wonderful master planned community with a summer house, large pool, two splash pads, and multiple parks and firepits throughout. Beautiful Summerly home has all of the tasteful upgrades you could possibly ask for. Luxury Vinyl plank flooring runs throughout the open concepts living space and high traffic areas with warm white carpet in the bedrooms. Builder upgraded kitchen with a large dining island and walk in pantry. Windows are fitted with custom window shades and laundry room has beautiful folding table and shelf for all your laundry needs. Master suite with ceiling fan and large walk-in closet, dual master vanity and large walk-in shower. Home has been landscaped impeccably from front to back with drought tolerant plants, artificial turf, natural rock rain stream and upgraded drainage. The Summerly community is a wonderful master planned community with a summer house, large pool, two splash pads, and multiple parks and firepits throughout.
PROPERTY INFORMATION
| MLS # | 220029275SD | Lot Size | 3,920 Sq. Ft. |
| HOA Fees | $117/Monthly | Property Type | Single Family Residence |
| Price | $ 485,000
Price Per SqFt: $ 350 |
DOM | 1087 Days |
| Address | 29113 Larch | Type | Residential |
| City | Lake Elsinore | Sq.Ft. | 1,387 Sq. Ft. |
| Postal Code | 92530 | Garage | 2 |
| County | Riverside | Year Built | 2020 |
| Bed / Bath | 3 / 2 | Parking | 4 |
| Built In | 2020 | Status | Closed |
| Sold Date | 2023-02-01 |
INTERIOR FEATURES
| Has Laundry | Yes |
| Laundry Information | Gas Dryer Hookup, Individual Room |
| Has Appliances | Yes |
| Kitchen Appliances | Dishwasher, Disposal, Microwave, Free-Standing Range, Gas Cooking |
| Has Heating | Yes |
| Heating Information | Natural Gas, Forced Air |
| Room Information | Kitchen, Living Room, Primary Bedroom, All Bedrooms Down, Laundry, Primary Bathroom, Walk-In Closet |
| Has Cooling | Yes |
| Cooling Information | Central Air |
EXTERIOR FEATURES
| Has Pool | No |
| Pool | In Ground, Community |
| Has Fence | Yes |
| Fencing | Vinyl, Block |
WALKSCORE
MAP
MORTGAGE CALCULATOR
- Principal & Interest:
- Property Tax: $517
- Home Insurance:$119
- HOA Fees:$117
- Mortgage Insurance:
PRICE HISTORY
| Date | Event | Price |
| 02/02/2023 | Closed | $485,000 |
| 12/05/2022 | Closed | $485,000 |
| 12/04/2022 | Listed | $485,000 |

Topfind Realty
REALTOR®
(844)-333-8033
Questions? Contact today.
Interested in buying or selling a home similar to 29113 Larch?
Lake Elsinore Similar Properties
Listing provided courtesy of Amra Munsch, Thank You Heroes Realty. Based on information from California Regional Multiple Listing Service, Inc. as of #Date#. This information is for your personal, non-commercial use and may not be used for any purpose other than to identify prospective properties you may be interested in purchasing. Display of MLS data is usually deemed reliable but is NOT guaranteed accurate by the MLS. Buyers are responsible for verifying the accuracy of all information and should investigate the data themselves or retain appropriate professionals. Information from sources other than the Listing Agent may have been included in the MLS data. Unless otherwise specified in writing, Broker/Agent has not and will not verify any information obtained from other sources. The Broker/Agent providing the information contained herein may or may not have been the Listing and/or Selling Agent.
