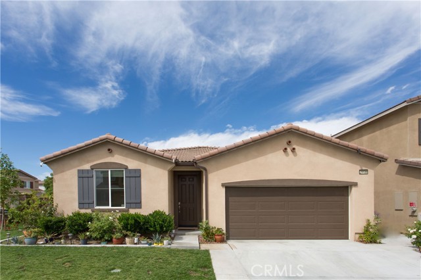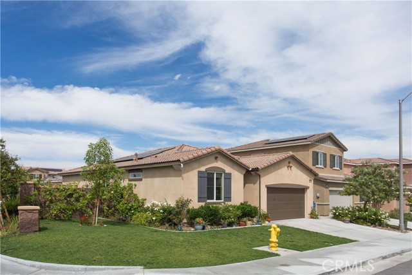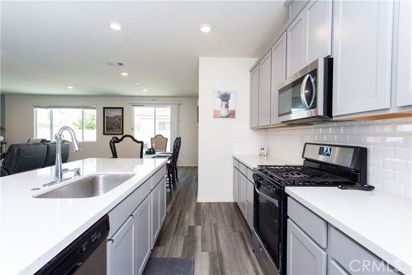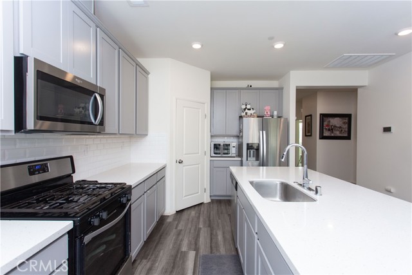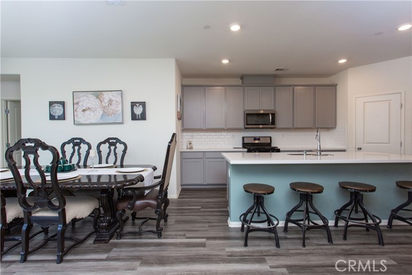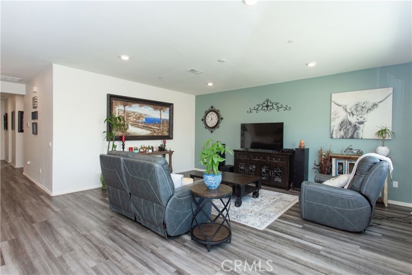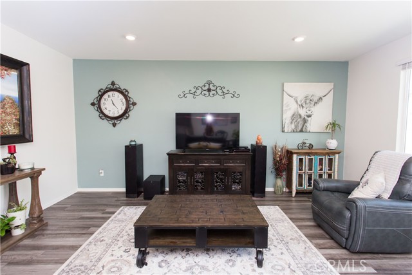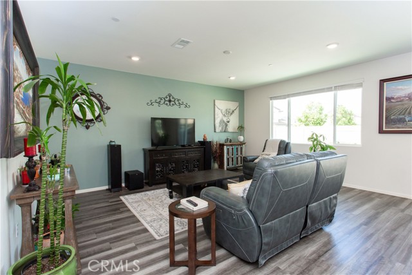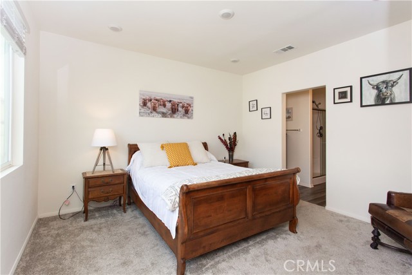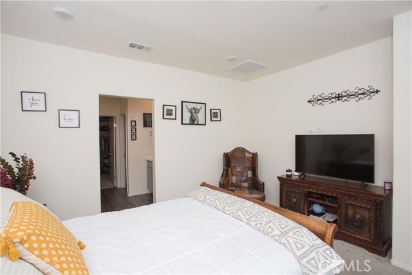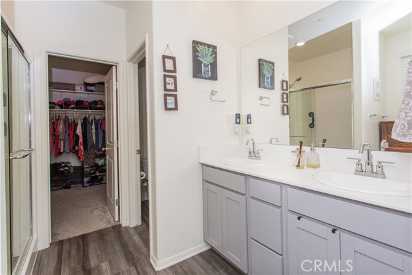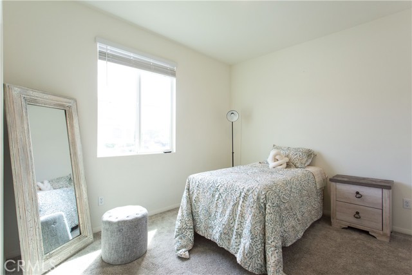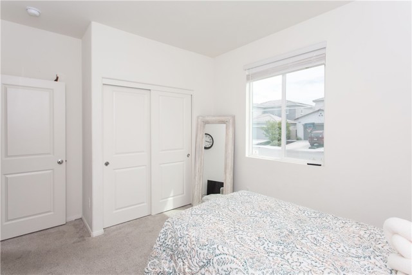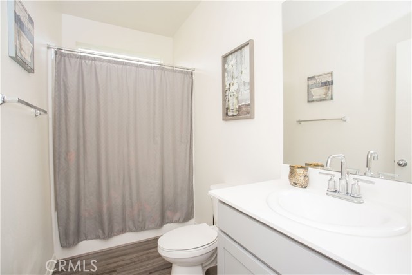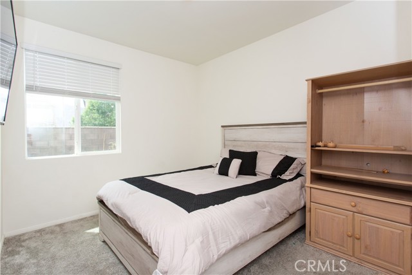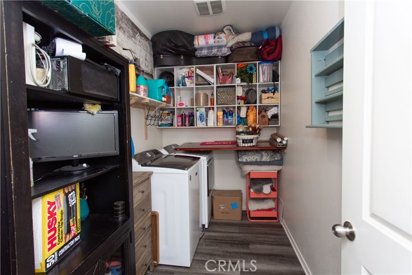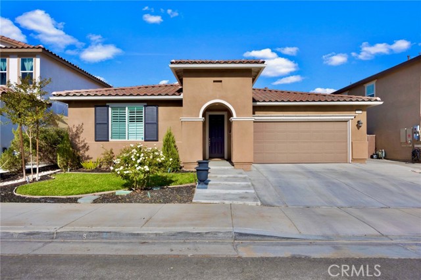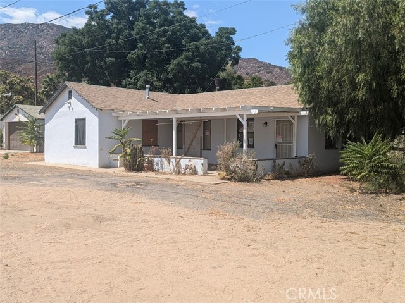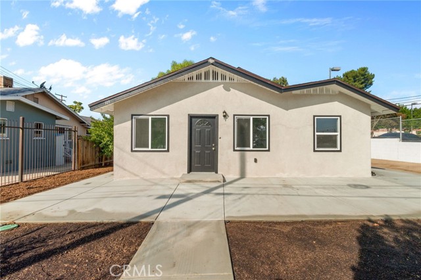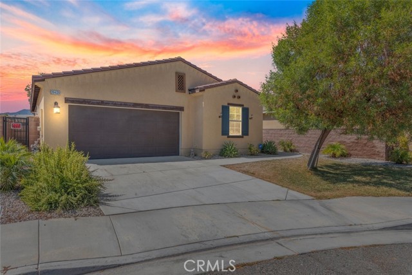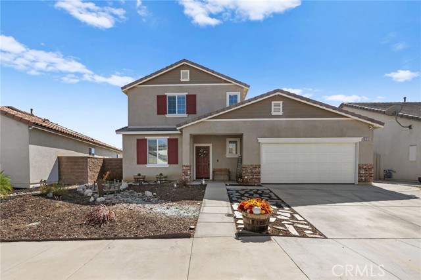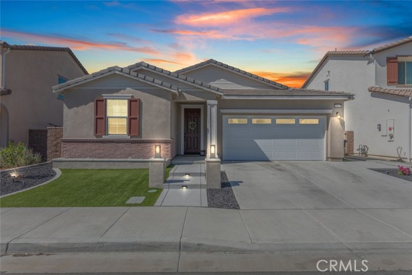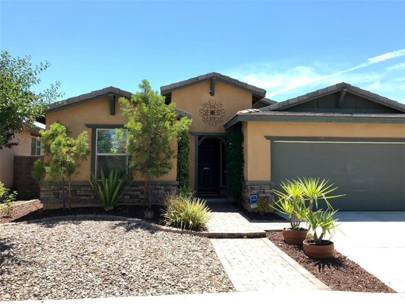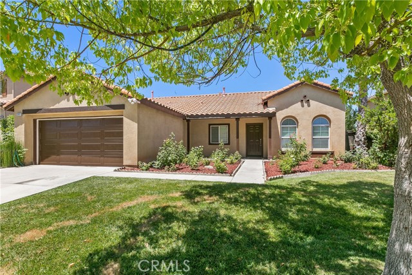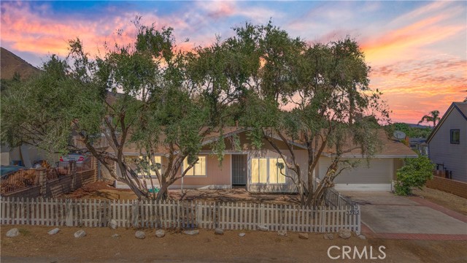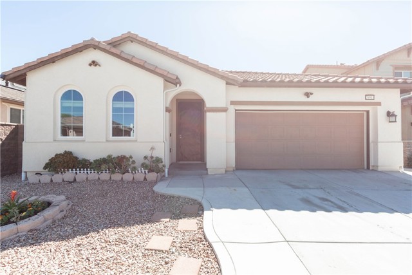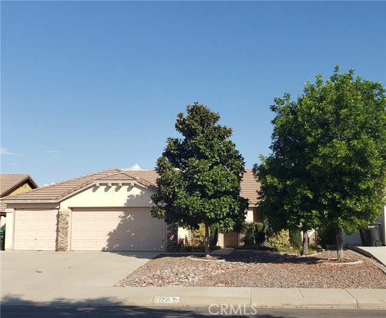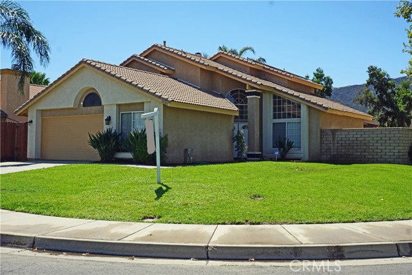29139 Longleaf
Lake Elsinore, CA 92530
Sold
Back on the market! Previous buyer could not perform. Welcome to this immaculate turnkey 3 bedrooms and 2 bath home in the Summerly community constructed in 2020 by the Meritage builder. You enter through this tall doorway which extends into these spacious nine-foot ceilings. After entering, you see the luxury vinyl flooring with recessed lighting. There are two good size bedrooms and the main bathroom to the left. The kitchen and living room have an open concept floor plan. The kitchen boasts a huge island with beautiful quarts counter tops and a walk-in pantry. The master suite is located on the opposite end of the home separated from the other two bedrooms. Master suite comes with a double vanity, oversized shower and a large walk-in closet. This home offers central heating/air and dual pane windows. Leased SOLAR panels are already installed to help reduce utility costs. HOA includes the maintenance of the landscaping on the west side of the home outside the block wall, Club house, Swimming pools, Spa, Splash pad for the kids, Parks and Firepits for those relaxing evenings. Also located nearby is the minor league Storm Ballpark, Summerly Golf Club Links along with restaurants and shopping. Don’t miss out on this dream home!! Copy our Matterport link and paste into your browser for a virtual look at - https://my.matterport.com/show/?m=L26ufvRS6fj
PROPERTY INFORMATION
| MLS # | PW23178686 | Lot Size | 4,792 Sq. Ft. |
| HOA Fees | $117/Monthly | Property Type | Single Family Residence |
| Price | $ 524,900
Price Per SqFt: $ 323 |
DOM | 784 Days |
| Address | 29139 Longleaf | Type | Residential |
| City | Lake Elsinore | Sq.Ft. | 1,624 Sq. Ft. |
| Postal Code | 92530 | Garage | 2 |
| County | Riverside | Year Built | 2020 |
| Bed / Bath | 3 / 2 | Parking | 2 |
| Built In | 2020 | Status | Closed |
| Sold Date | 2024-02-07 |
INTERIOR FEATURES
| Has Laundry | Yes |
| Laundry Information | Individual Room, Inside |
| Has Fireplace | No |
| Fireplace Information | None |
| Has Appliances | Yes |
| Kitchen Appliances | Dishwasher, Gas Range, Microwave, Tankless Water Heater |
| Kitchen Information | Kitchen Island, Kitchen Open to Family Room, Quartz Counters, Walk-In Pantry |
| Kitchen Area | Dining Room, In Kitchen |
| Has Heating | Yes |
| Heating Information | Central |
| Room Information | All Bedrooms Down, Kitchen, Laundry, Primary Suite, Walk-In Closet, Walk-In Pantry |
| Has Cooling | Yes |
| Cooling Information | Central Air |
| Flooring Information | Laminate |
| InteriorFeatures Information | Block Walls, Open Floorplan, Pantry, Quartz Counters, Recessed Lighting, Storage |
| EntryLocation | Front |
| Entry Level | 1 |
| Has Spa | Yes |
| SpaDescription | Association |
| WindowFeatures | Blinds, Double Pane Windows |
| Bathroom Information | Bathtub, Double Sinks in Primary Bath |
| Main Level Bedrooms | 3 |
| Main Level Bathrooms | 2 |
EXTERIOR FEATURES
| Roof | Tile |
| Has Pool | No |
| Pool | Association |
| Has Fence | Yes |
| Fencing | Block, Vinyl |
| Has Sprinklers | Yes |
WALKSCORE
MAP
MORTGAGE CALCULATOR
- Principal & Interest:
- Property Tax: $560
- Home Insurance:$119
- HOA Fees:$117
- Mortgage Insurance:
PRICE HISTORY
| Date | Event | Price |
| 02/07/2024 | Sold | $520,000 |
| 01/04/2024 | Price Change (Relisted) | $524,900 (-1.87%) |
| 12/13/2023 | Price Change (Relisted) | $534,900 (0.94%) |
| 12/04/2023 | Active Under Contract | $529,900 |
| 10/05/2023 | Pending | $529,900 |

Topfind Realty
REALTOR®
(844)-333-8033
Questions? Contact today.
Interested in buying or selling a home similar to 29139 Longleaf?
Lake Elsinore Similar Properties
Listing provided courtesy of Tony Gonzales, T.N.G. Real Estate Consultants. Based on information from California Regional Multiple Listing Service, Inc. as of #Date#. This information is for your personal, non-commercial use and may not be used for any purpose other than to identify prospective properties you may be interested in purchasing. Display of MLS data is usually deemed reliable but is NOT guaranteed accurate by the MLS. Buyers are responsible for verifying the accuracy of all information and should investigate the data themselves or retain appropriate professionals. Information from sources other than the Listing Agent may have been included in the MLS data. Unless otherwise specified in writing, Broker/Agent has not and will not verify any information obtained from other sources. The Broker/Agent providing the information contained herein may or may not have been the Listing and/or Selling Agent.
