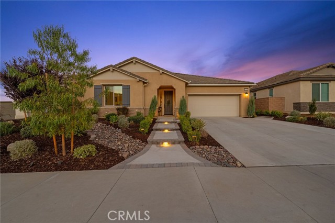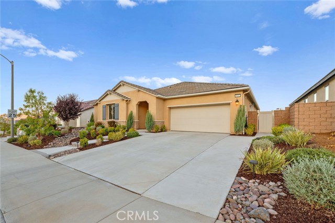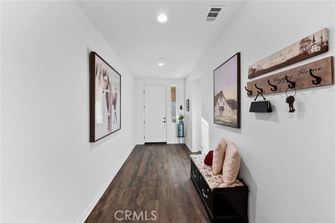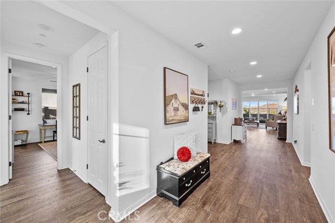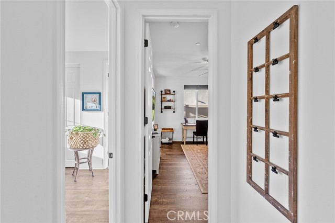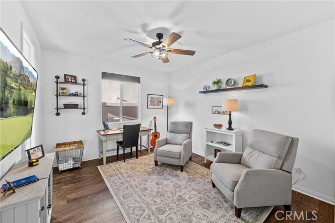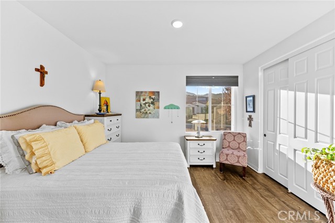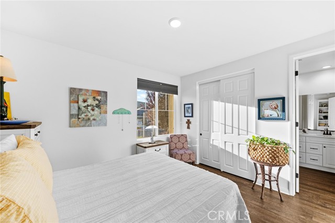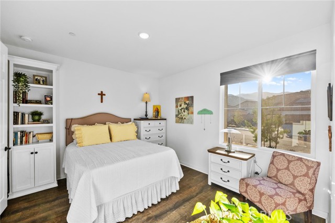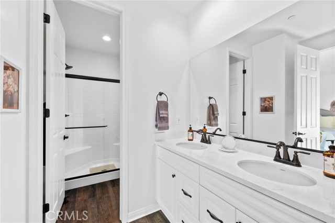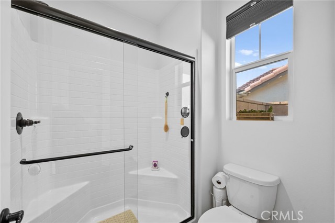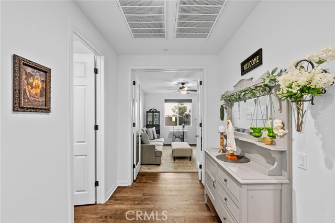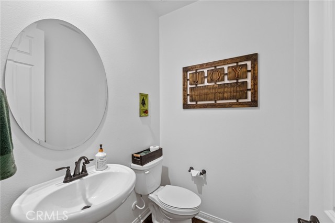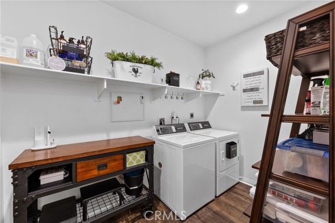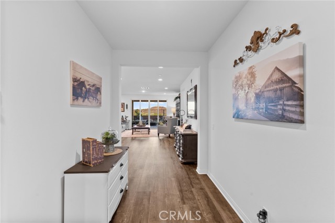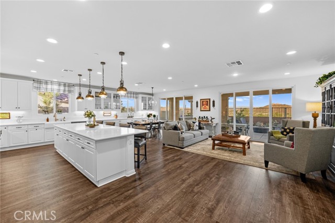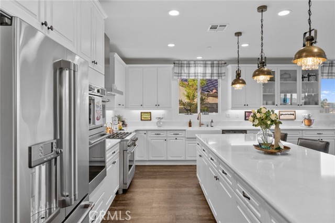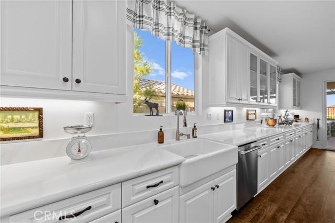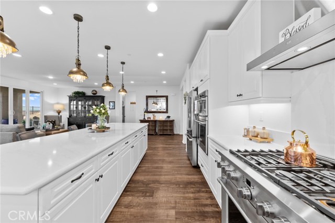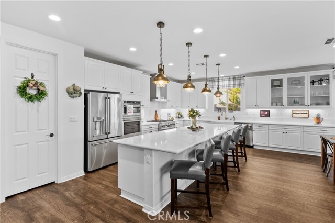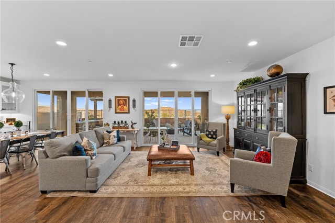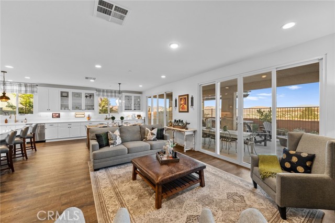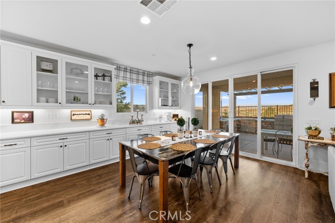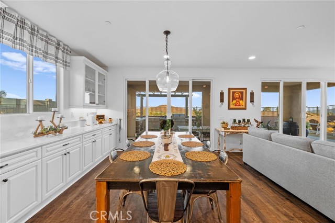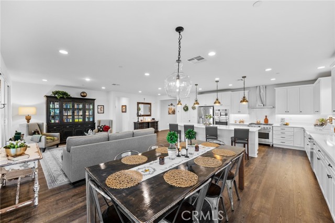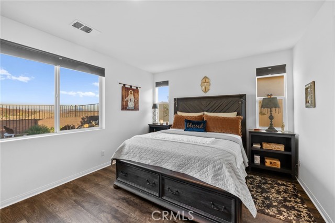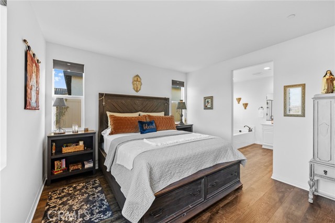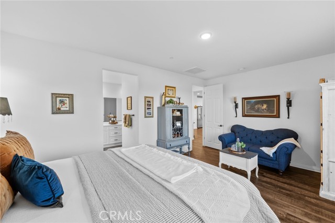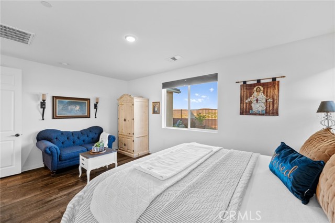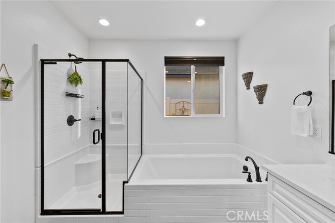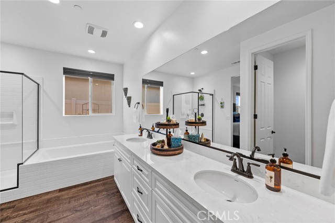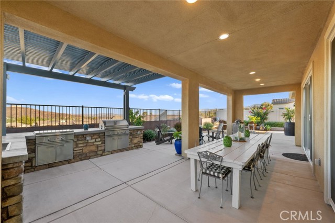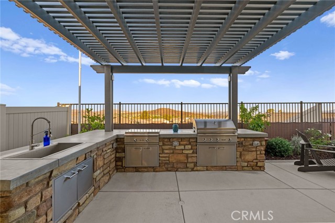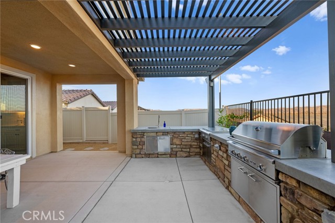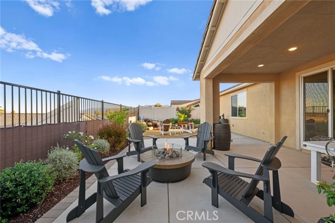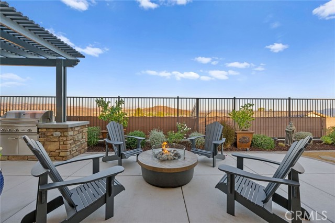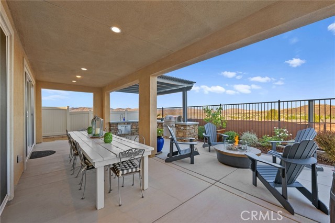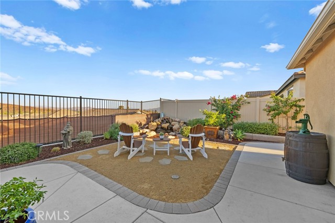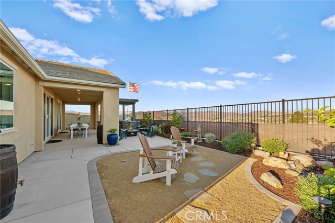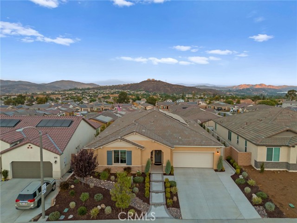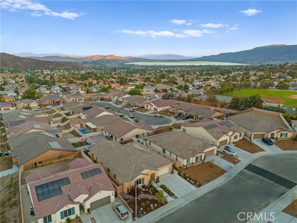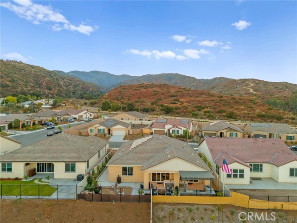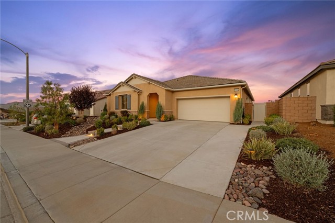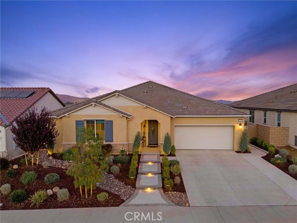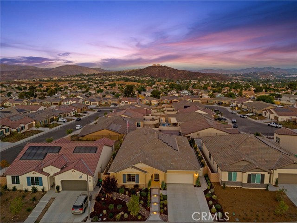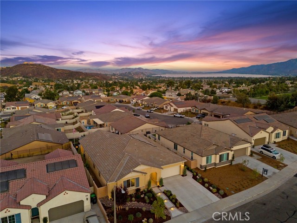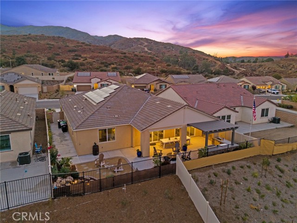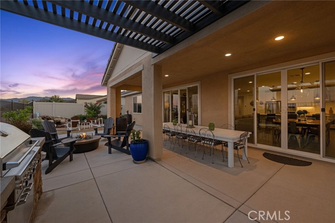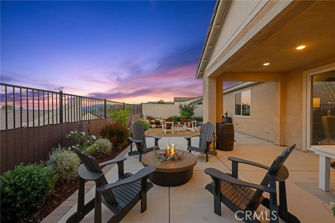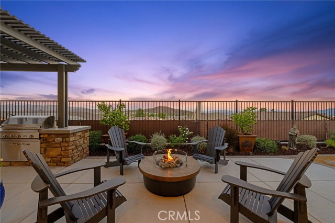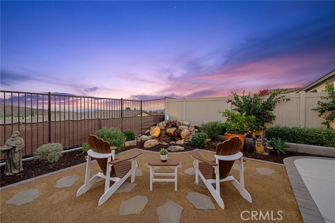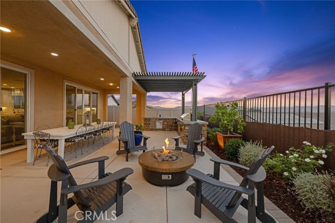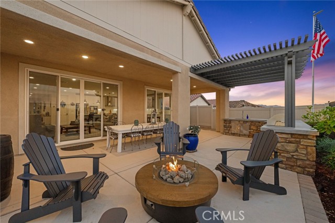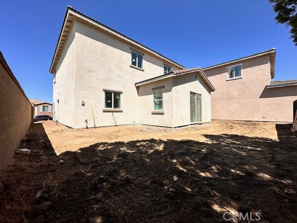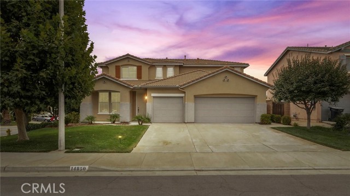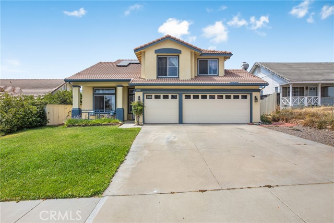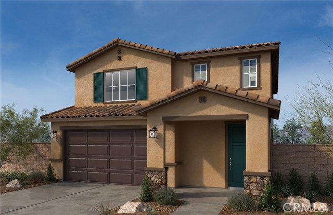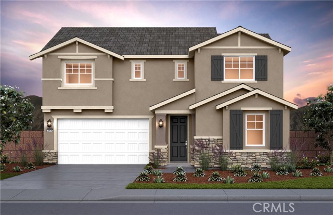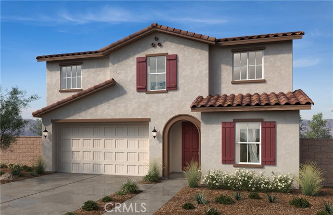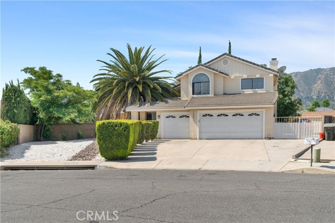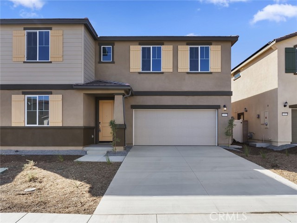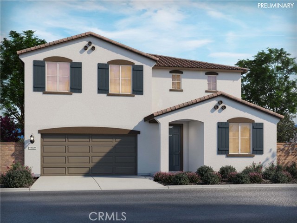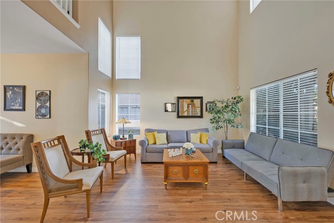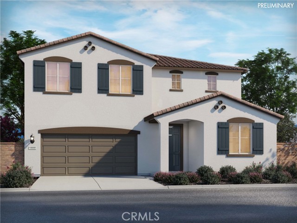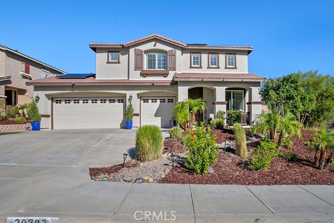29152 Evans Way
Lake Elsinore, CA 92530
Sold
Experience the epitome of modern luxury at 29152 Evans Way, Lake Elsinore. This immaculate 3-bedroom home, complete with a versatile bonus room that can easily function as a 4th bedroom, offers breathtaking views of the surrounding hills and lake. Thoughtfully upgraded with over $264,000 in high-end finishes, this home is a true masterpiece, boasting an expansive open floor plan, a gourmet kitchen designed for culinary enthusiasts, and an entertainer's dream backyard with a built-in BBQ kitchen featuring a Delta Heat Teppanyaki and Delta Heat Grill, along with an American Fire Designs Gas Fire-pit. This model-like residence features 2.5 beautifully upgraded bathrooms and showcases high-quality finishes and premium features throughout, with $170,000 in builder upgrades complemented by $94,000 in additional seller enhancements. The EcoWater Reverse Osmosis System provides soft and purified drinking water, ensuring a healthy household environment. The outdoor living space creates a breathtaking oasis with drought-tolerant landscaping, a charming built-in BBQ kitchen area, and a serene water feature that fills the air with the soothing sound of gently flowing water, enhancing the tranquility of the space. Enjoy breathtaking views from the living space, enhanced by 9-foot high ceilings and 8-foot door frames that create a spacious, airy ambiance. Additionally, the 14 paid-off solar panels keep your monthly electric bill low, adding to the home's eco-friendly design. This property truly reflects pride of ownership and offers an ideal blend of luxury and functionality – an opportunity not to be missed!
PROPERTY INFORMATION
| MLS # | SW24202309 | Lot Size | 7,039 Sq. Ft. |
| HOA Fees | $0/Monthly | Property Type | Single Family Residence |
| Price | $ 790,000
Price Per SqFt: $ 314 |
DOM | 353 Days |
| Address | 29152 Evans Way | Type | Residential |
| City | Lake Elsinore | Sq.Ft. | 2,514 Sq. Ft. |
| Postal Code | 92530 | Garage | 3 |
| County | Riverside | Year Built | 2022 |
| Bed / Bath | 4 / 2.5 | Parking | 5 |
| Built In | 2022 | Status | Closed |
| Sold Date | 2024-11-04 |
INTERIOR FEATURES
| Has Laundry | Yes |
| Laundry Information | Dryer Included, Gas & Electric Dryer Hookup, Gas Dryer Hookup, Individual Room, Inside, Washer Hookup, Washer Included |
| Has Fireplace | No |
| Fireplace Information | None |
| Has Appliances | Yes |
| Kitchen Appliances | Barbecue, Built-In Range, Convection Oven, Dishwasher, Double Oven, Electric Oven, ENERGY STAR Qualified Appliances, ENERGY STAR Qualified Water Heater, Disposal, Gas Range, Microwave, Range Hood, Refrigerator, Self Cleaning Oven, Tankless Water Heater, Water Line to Refrigerator, Water Purifier, Water Softener |
| Kitchen Information | Built-in Trash/Recycling, Kitchen Island, Kitchen Open to Family Room, Quartz Counters, Self-closing cabinet doors, Self-closing drawers, Walk-In Pantry |
| Kitchen Area | Area, Dining Room, In Kitchen, Separated |
| Has Heating | Yes |
| Heating Information | Central, ENERGY STAR Qualified Equipment, High Efficiency, Natural Gas, Zoned |
| Room Information | All Bedrooms Down, Den, Jack & Jill, Kitchen, Laundry, Living Room, Main Floor Bedroom, Main Floor Primary Bedroom, Primary Bathroom, Primary Bedroom, Primary Suite, Walk-In Closet, Walk-In Pantry |
| Has Cooling | Yes |
| Cooling Information | Central Air, ENERGY STAR Qualified Equipment, Whole House Fan |
| Flooring Information | Vinyl |
| InteriorFeatures Information | Ceiling Fan(s), High Ceilings, Open Floorplan, Pantry, Quartz Counters, Recessed Lighting, Storage, Wired for Data, Wired for Sound |
| EntryLocation | Front |
| Entry Level | 1 |
| Has Spa | No |
| SpaDescription | None |
| WindowFeatures | Blinds, ENERGY STAR Qualified Windows, Tinted Windows |
| SecuritySafety | Carbon Monoxide Detector(s), Fire and Smoke Detection System, Fire Sprinkler System, Smoke Detector(s) |
| Bathroom Information | Bathtub, Shower, Closet in bathroom, Double sinks in bath(s), Double Sinks in Primary Bath, Exhaust fan(s), Linen Closet/Storage, Main Floor Full Bath, Privacy toilet door, Quartz Counters, Separate tub and shower, Soaking Tub, Walk-in shower |
| Main Level Bedrooms | 4 |
| Main Level Bathrooms | 3 |
EXTERIOR FEATURES
| ExteriorFeatures | Barbecue Private, Rain Gutters |
| Roof | Tile |
| Has Pool | No |
| Pool | None |
| Has Patio | Yes |
| Patio | Concrete, Patio, Patio Open |
| Has Fence | Yes |
| Fencing | Vinyl |
| Has Sprinklers | Yes |
WALKSCORE
MAP
MORTGAGE CALCULATOR
- Principal & Interest:
- Property Tax: $843
- Home Insurance:$119
- HOA Fees:$0
- Mortgage Insurance:
PRICE HISTORY
| Date | Event | Price |
| 11/04/2024 | Sold | $790,000 |
| 10/16/2024 | Pending | $790,000 |
| 10/02/2024 | Listed | $790,000 |

Topfind Realty
REALTOR®
(844)-333-8033
Questions? Contact today.
Interested in buying or selling a home similar to 29152 Evans Way?
Lake Elsinore Similar Properties
Listing provided courtesy of Michael Marchena, My Key Real Estate. Based on information from California Regional Multiple Listing Service, Inc. as of #Date#. This information is for your personal, non-commercial use and may not be used for any purpose other than to identify prospective properties you may be interested in purchasing. Display of MLS data is usually deemed reliable but is NOT guaranteed accurate by the MLS. Buyers are responsible for verifying the accuracy of all information and should investigate the data themselves or retain appropriate professionals. Information from sources other than the Listing Agent may have been included in the MLS data. Unless otherwise specified in writing, Broker/Agent has not and will not verify any information obtained from other sources. The Broker/Agent providing the information contained herein may or may not have been the Listing and/or Selling Agent.
