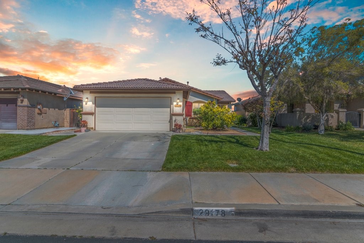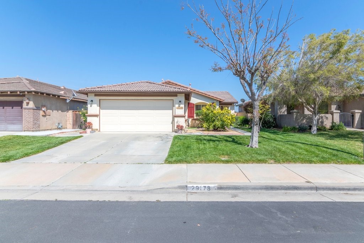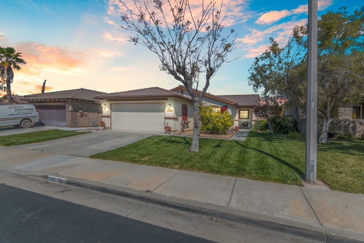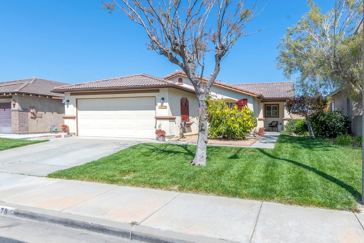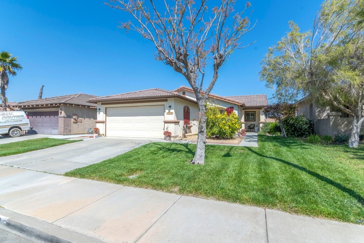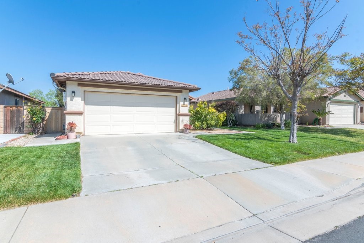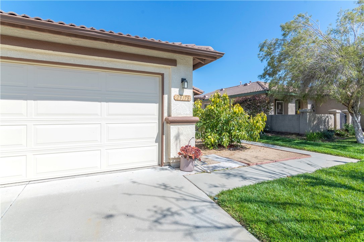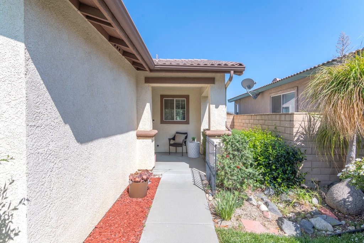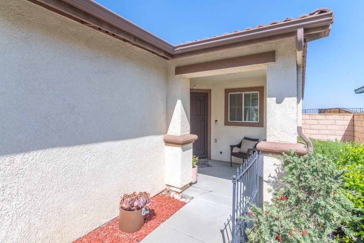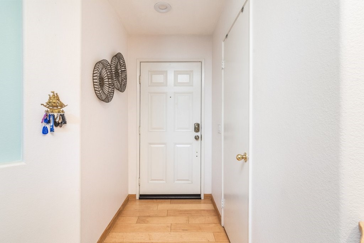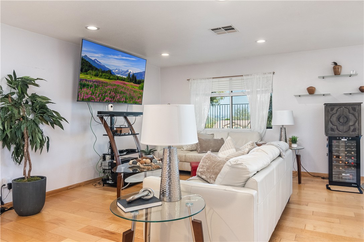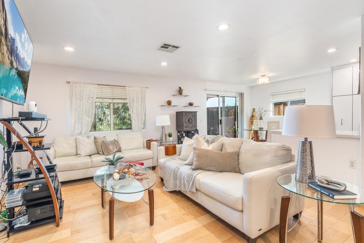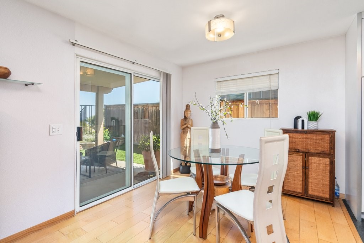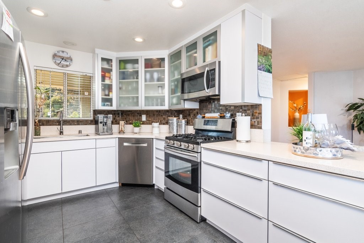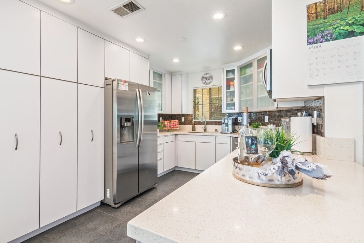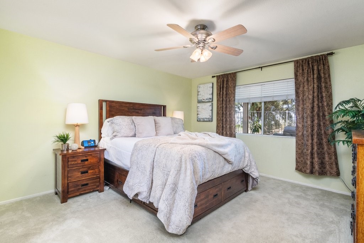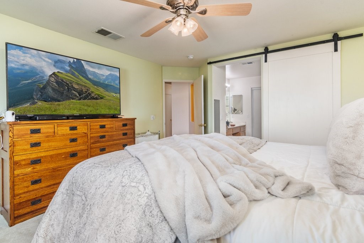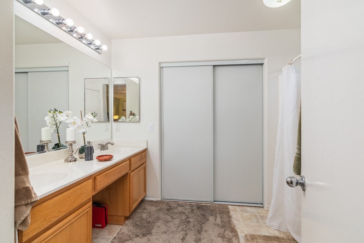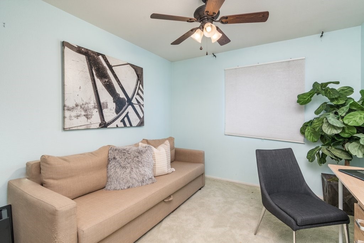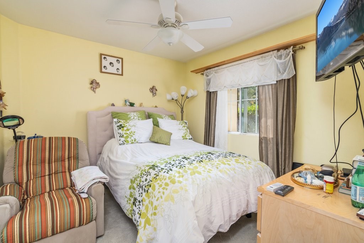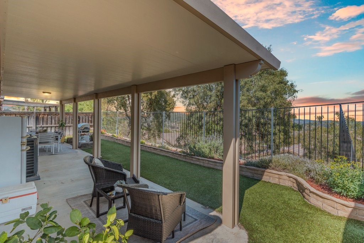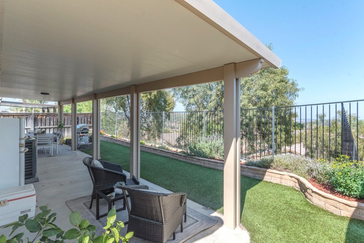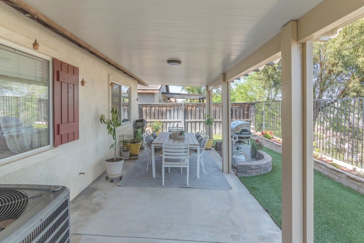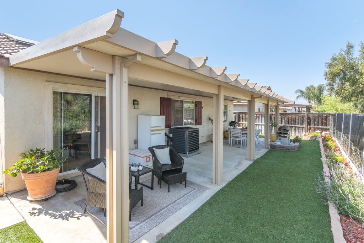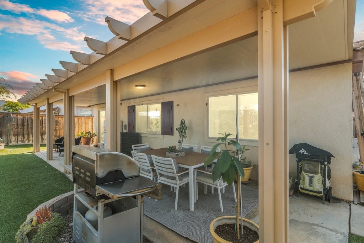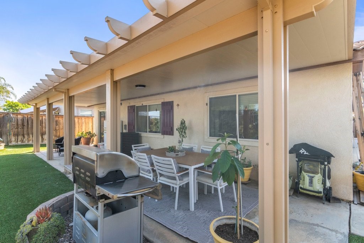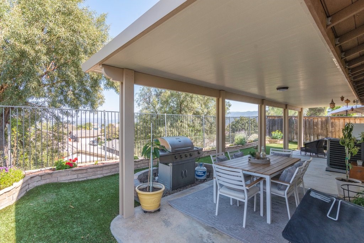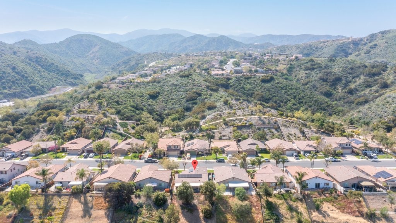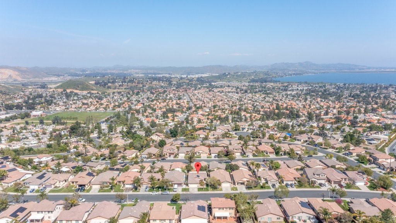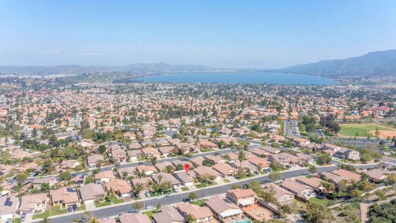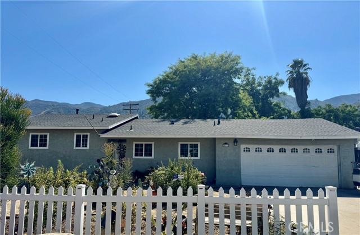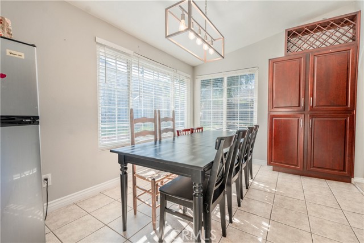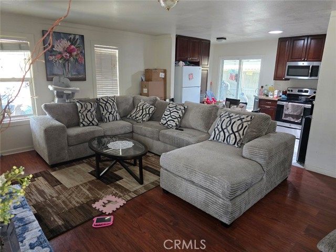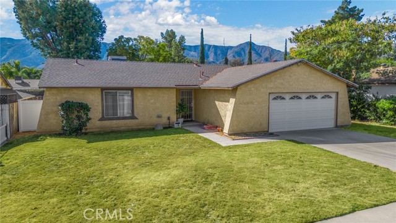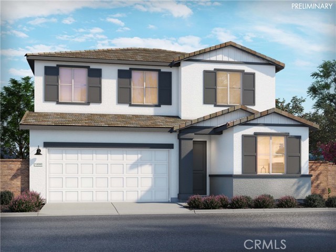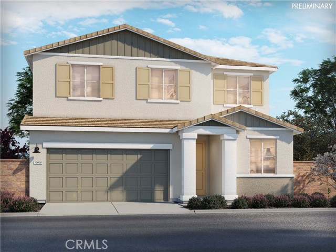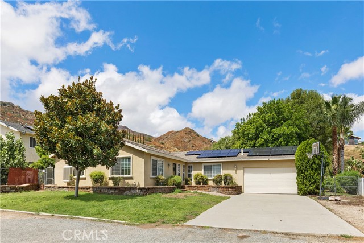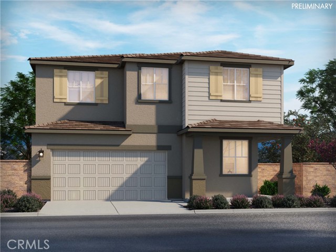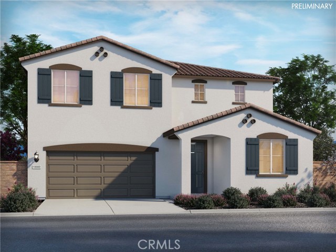29178 Sunswept Drive
Lake Elsinore, CA 92530
Sold
29178 Sunswept Drive
Lake Elsinore, CA 92530
Sold
VIEW>>VIEW>>VIEW***SINGLE STORY***VERY VERY LOW PROPERTY TAXES. Welcome to 29178 Sunswept Dr., a charming single-family home with no steps in the picturesque city of Lake Elsinore. ***PERFECT HOME FOR FIRST TIME HOME BUYERS, RETIREMENT AND RENTAL INCOME PROPERTY. This delightful home offers three bedrooms and two FULL baths, dual vanities and a barn door in the primary bedroom and bath. Features also include engineered hard wood floors, newer furnace and A/C, whole house water filtration system, brand new water heater, new garage door, remodeled kitchen with quartz counter tops and glass back splash, soft close drawers and Solar. Come discover this beautiful home with many updates, rear covered patio with artificial grass and landscaping. Walking distance to the famous McVicker Canyon Park, and next to an amazing walking trail with distinguished views. Close to schools, shopping center and freeway. This home is a real GEM that won't last! Come, view and put your offer today!
PROPERTY INFORMATION
| MLS # | SW24081427 | Lot Size | 4,792 Sq. Ft. |
| HOA Fees | $130/Monthly | Property Type | Single Family Residence |
| Price | $ 534,900
Price Per SqFt: $ 399 |
DOM | 579 Days |
| Address | 29178 Sunswept Drive | Type | Residential |
| City | Lake Elsinore | Sq.Ft. | 1,341 Sq. Ft. |
| Postal Code | 92530 | Garage | 2 |
| County | Riverside | Year Built | 2003 |
| Bed / Bath | 3 / 2 | Parking | 2 |
| Built In | 2003 | Status | Closed |
| Sold Date | 2024-06-06 |
INTERIOR FEATURES
| Has Laundry | Yes |
| Laundry Information | Individual Room |
| Has Fireplace | No |
| Fireplace Information | None |
| Has Appliances | Yes |
| Kitchen Appliances | Convection Oven, Dishwasher, Microwave, Refrigerator, Water Heater, Water Purifier |
| Kitchen Information | Kitchen Open to Family Room, Quartz Counters, Remodeled Kitchen, Self-closing cabinet doors, Self-closing drawers, Utility sink |
| Kitchen Area | Area, Separated |
| Has Heating | Yes |
| Heating Information | Central, Solar |
| Room Information | All Bedrooms Down, Family Room, Kitchen, Laundry, Living Room, Main Floor Primary Bedroom, Primary Bathroom, Walk-In Closet |
| Has Cooling | Yes |
| Cooling Information | Central Air |
| Flooring Information | Carpet, Tile, Wood |
| InteriorFeatures Information | Ceiling Fan(s), Open Floorplan, Quartz Counters, Recessed Lighting |
| EntryLocation | Front Door |
| Entry Level | 1 |
| Has Spa | No |
| SpaDescription | None |
| Bathroom Information | Bathtub, Shower, Shower in Tub, Double sinks in bath(s), Double Sinks in Primary Bath, Exhaust fan(s), Privacy toilet door |
| Main Level Bedrooms | 1 |
| Main Level Bathrooms | 1 |
EXTERIOR FEATURES
| Has Pool | No |
| Pool | None |
| Has Patio | Yes |
| Patio | Covered, Porch |
| Has Sprinklers | Yes |
WALKSCORE
MAP
MORTGAGE CALCULATOR
- Principal & Interest:
- Property Tax: $571
- Home Insurance:$119
- HOA Fees:$130
- Mortgage Insurance:
PRICE HISTORY
| Date | Event | Price |
| 06/06/2024 | Sold | $540,000 |
| 04/23/2024 | Listed | $534,900 |

Topfind Realty
REALTOR®
(844)-333-8033
Questions? Contact today.
Interested in buying or selling a home similar to 29178 Sunswept Drive?
Lake Elsinore Similar Properties
Listing provided courtesy of Elena Flores, eXp Realty of Southern California, Inc.. Based on information from California Regional Multiple Listing Service, Inc. as of #Date#. This information is for your personal, non-commercial use and may not be used for any purpose other than to identify prospective properties you may be interested in purchasing. Display of MLS data is usually deemed reliable but is NOT guaranteed accurate by the MLS. Buyers are responsible for verifying the accuracy of all information and should investigate the data themselves or retain appropriate professionals. Information from sources other than the Listing Agent may have been included in the MLS data. Unless otherwise specified in writing, Broker/Agent has not and will not verify any information obtained from other sources. The Broker/Agent providing the information contained herein may or may not have been the Listing and/or Selling Agent.
