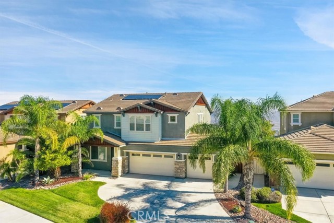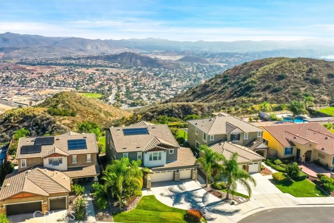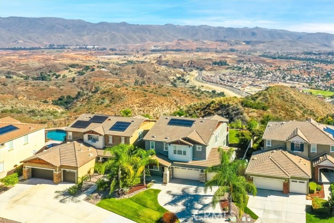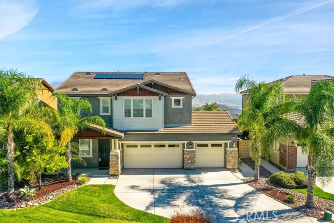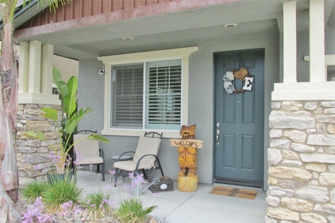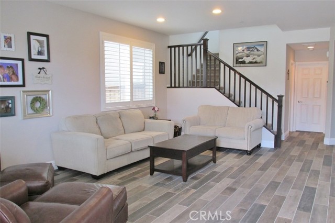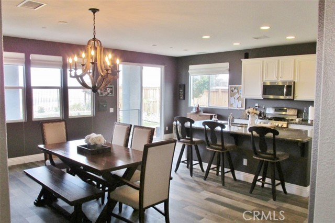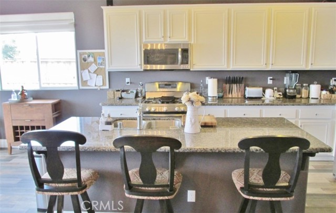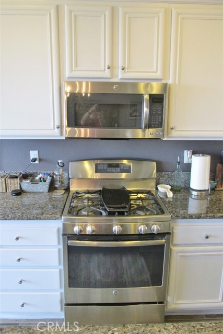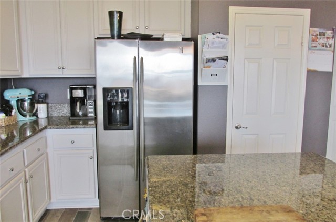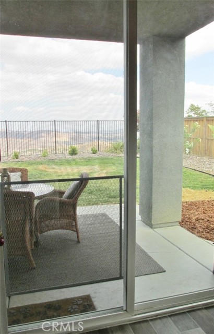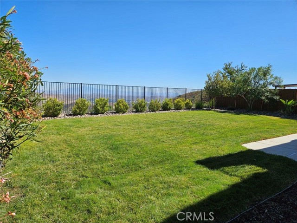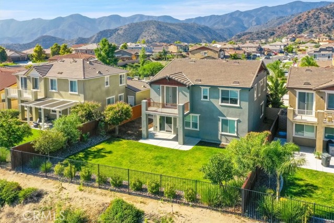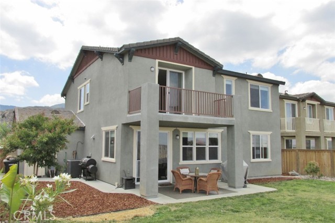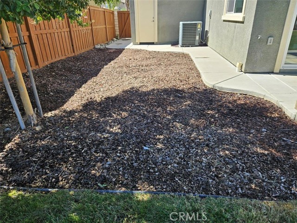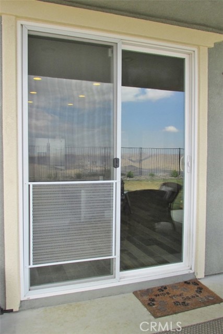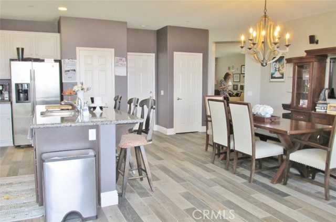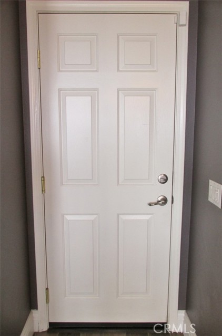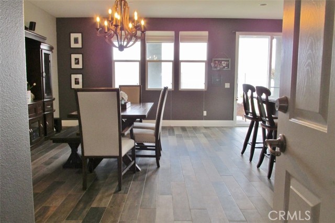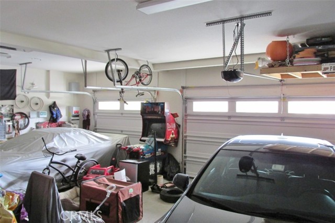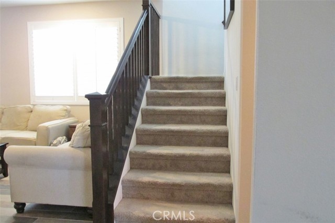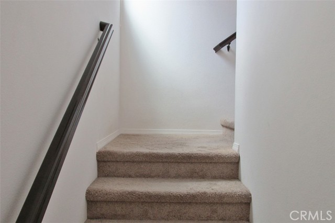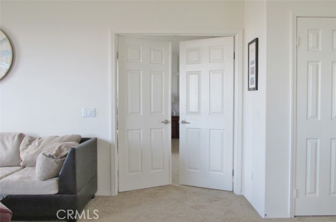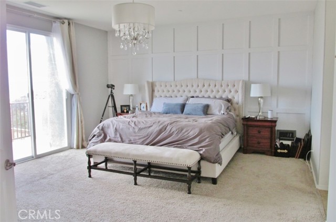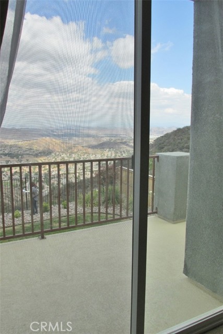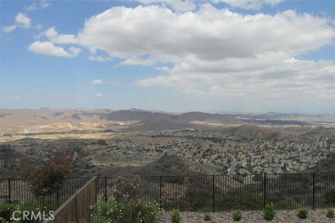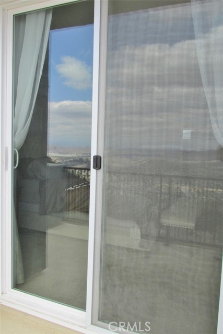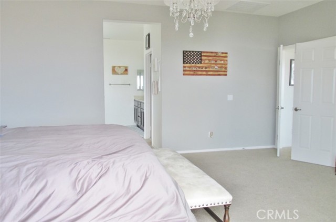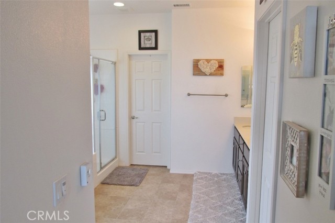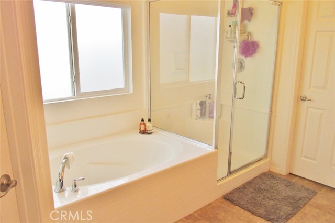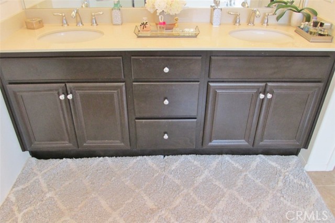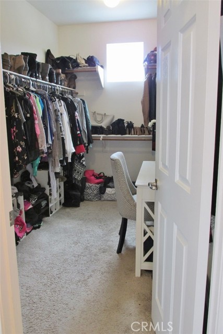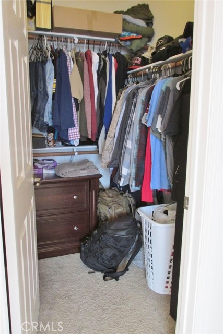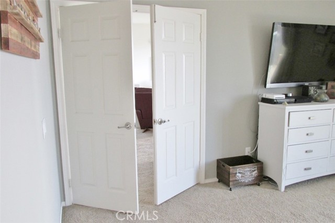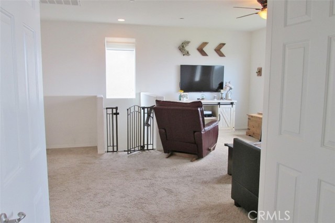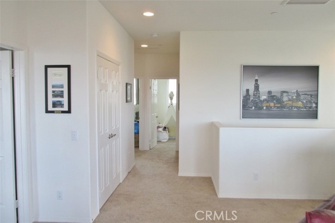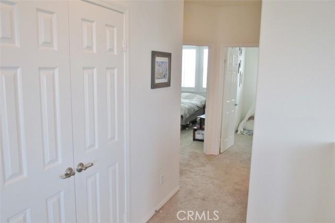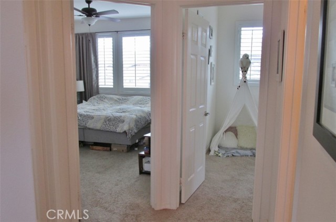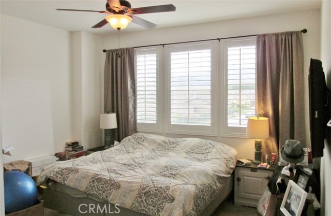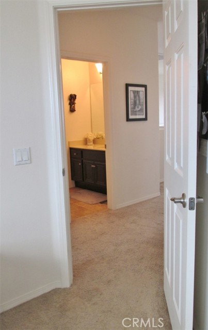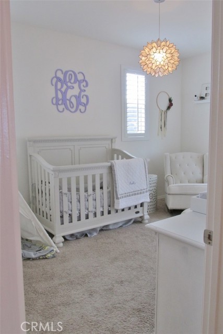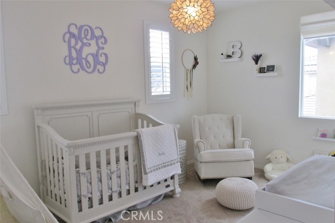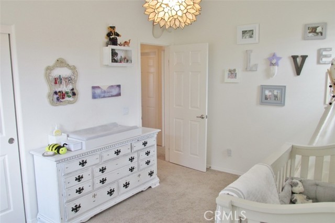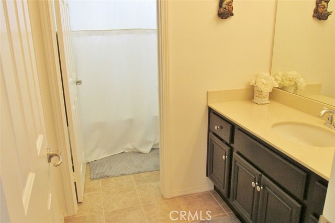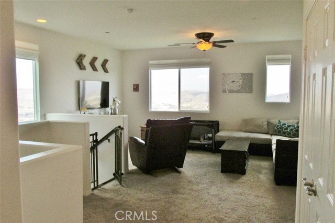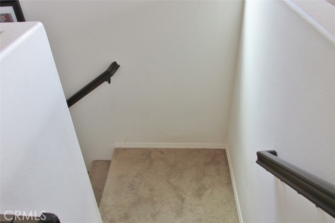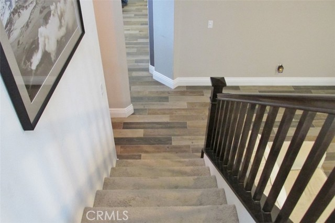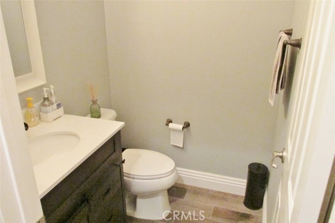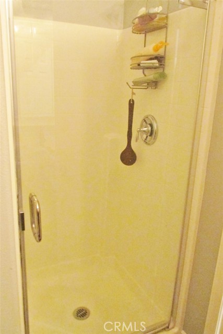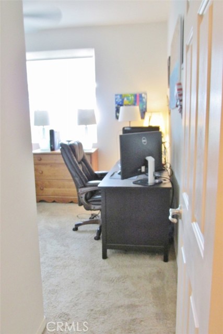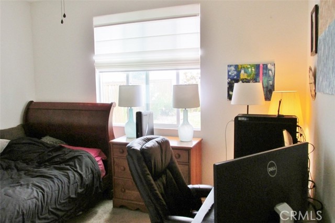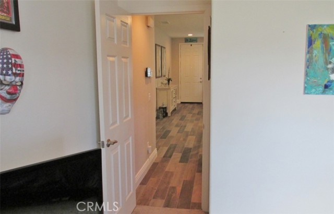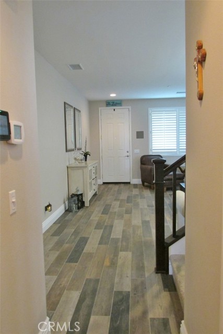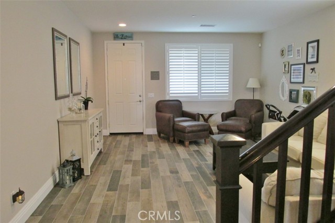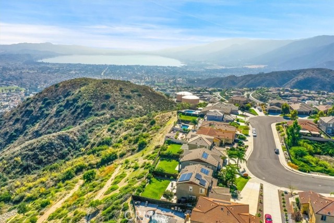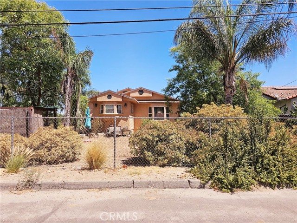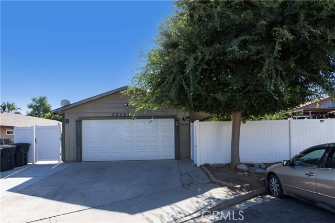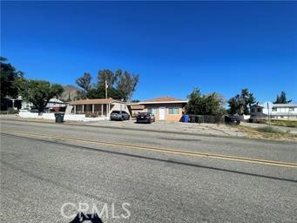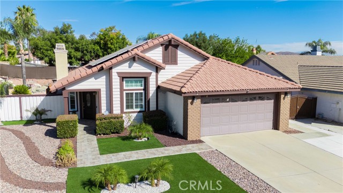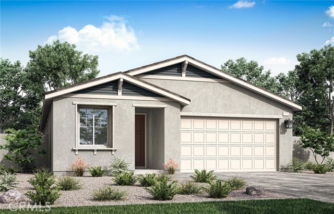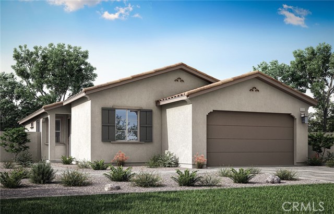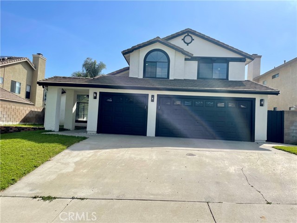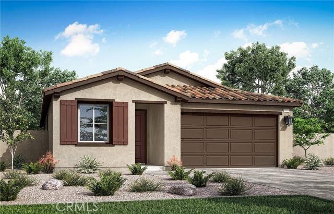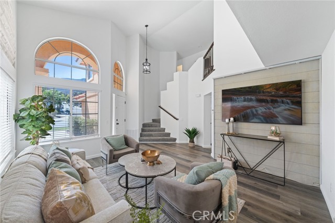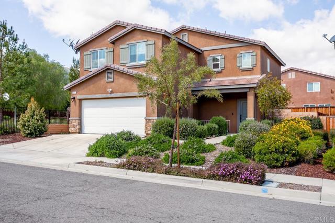29271 Crest Drive
Lake Elsinore, CA 92530
Sold
Introducing a captivating 4-Bedroom, 3-Bathroom residence perched atop a scenic hill! This exceptional property boasts a host of enviable features, including: ##Solar panels: these convey to the buyer free-and-clear for lower energy expenses! ##Convenient Lodging: Discover a spacious bedroom and full bathroom on the ground floor, ideal for guests or flexible living arrangements. ##Beautiful Flooring: Enjoy the luxury of wood-look tile flooring downstairs and plush carpeting in the bedrooms and loft. ##Gourmet Kitchen: A generously sized kitchen island, granite countertops, and stainless steel appliances make this kitchen a chef's paradise. ##Upstairs Laundry: Conveniently located upstairs laundry facilities. ##Luxurious Primary Suite: The primary suite is a sanctuary with two walk-in closets, room for a king-sized bed, and a balcony that offers panoramic views. ##Ideally Proportioned Bedrooms: Secondary bedrooms are thoughtfully sized, not too big and not too small, ensuring comfort for everyone. ##Ample Parking: A 3-car garage plus expansive driveway provides plenty of space for your vehicles and storage needs. ##Lush Landscaping: Professionally landscaped with tropical plants, the outdoor space is an oasis of natural beauty. Make this spectacular property your new home and start enjoying the unparalleled lifestyle it offers. Don't miss this opportunity—schedule your viewing today and let us make your dream home a reality!
PROPERTY INFORMATION
| MLS # | SW23185374 | Lot Size | 6,970 Sq. Ft. |
| HOA Fees | $130/Monthly | Property Type | Single Family Residence |
| Price | $ 685,000
Price Per SqFt: $ 265 |
DOM | 711 Days |
| Address | 29271 Crest Drive | Type | Residential |
| City | Lake Elsinore | Sq.Ft. | 2,582 Sq. Ft. |
| Postal Code | 92530 | Garage | 3 |
| County | Riverside | Year Built | 2013 |
| Bed / Bath | 4 / 3 | Parking | 3 |
| Built In | 2013 | Status | Closed |
| Sold Date | 2023-12-13 |
INTERIOR FEATURES
| Has Laundry | Yes |
| Laundry Information | Dryer Included, Individual Room, Upper Level, Washer Included |
| Has Fireplace | No |
| Fireplace Information | None |
| Has Appliances | Yes |
| Kitchen Appliances | Dishwasher, Disposal, Gas Range, Gas Water Heater, Microwave, Refrigerator |
| Kitchen Information | Granite Counters, Kitchen Island, Kitchen Open to Family Room |
| Kitchen Area | Area, Family Kitchen |
| Has Heating | Yes |
| Heating Information | Central |
| Room Information | Family Room, Kitchen, Laundry, Living Room, Loft, Main Floor Bedroom, Primary Bathroom, Primary Bedroom, Walk-In Closet |
| Has Cooling | Yes |
| Cooling Information | Central Air |
| Flooring Information | Carpet, Tile |
| InteriorFeatures Information | Ceiling Fan(s), Granite Counters |
| EntryLocation | 1 |
| Entry Level | 1 |
| Has Spa | No |
| SpaDescription | None |
| Bathroom Information | Bathtub, Shower, Closet in bathroom, Double Sinks in Primary Bath, Exhaust fan(s), Main Floor Full Bath |
| Main Level Bedrooms | 1 |
| Main Level Bathrooms | 1 |
EXTERIOR FEATURES
| Has Pool | No |
| Pool | None |
| Has Patio | Yes |
| Patio | Patio, Rear Porch |
WALKSCORE
MAP
MORTGAGE CALCULATOR
- Principal & Interest:
- Property Tax: $731
- Home Insurance:$119
- HOA Fees:$130
- Mortgage Insurance:
PRICE HISTORY
| Date | Event | Price |
| 12/13/2023 | Sold | $685,000 |
| 11/02/2023 | Pending | $685,000 |

Topfind Realty
REALTOR®
(844)-333-8033
Questions? Contact today.
Interested in buying or selling a home similar to 29271 Crest Drive?
Lake Elsinore Similar Properties
Listing provided courtesy of Frank Delzompo, Sand to Sea Properties, Inc. Based on information from California Regional Multiple Listing Service, Inc. as of #Date#. This information is for your personal, non-commercial use and may not be used for any purpose other than to identify prospective properties you may be interested in purchasing. Display of MLS data is usually deemed reliable but is NOT guaranteed accurate by the MLS. Buyers are responsible for verifying the accuracy of all information and should investigate the data themselves or retain appropriate professionals. Information from sources other than the Listing Agent may have been included in the MLS data. Unless otherwise specified in writing, Broker/Agent has not and will not verify any information obtained from other sources. The Broker/Agent providing the information contained herein may or may not have been the Listing and/or Selling Agent.
