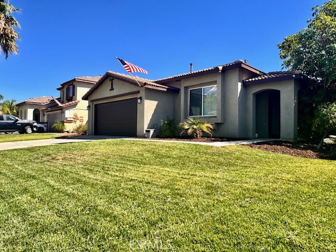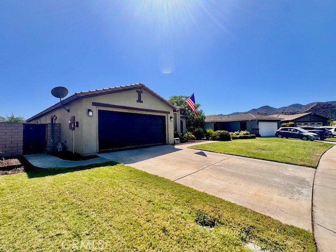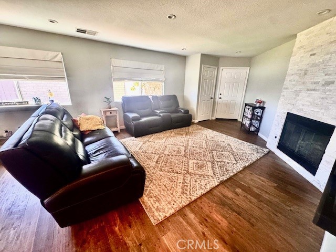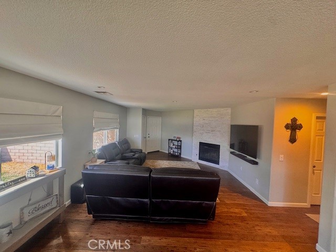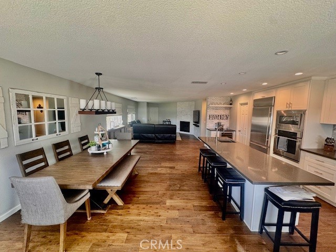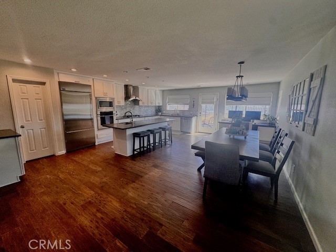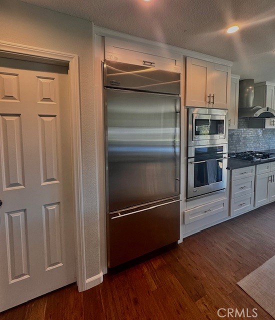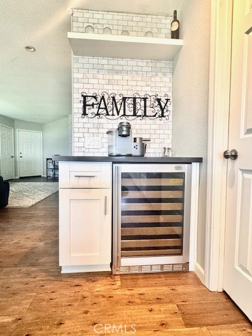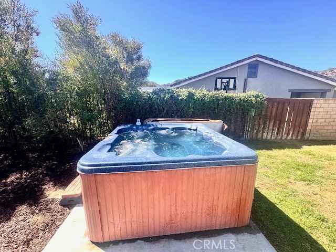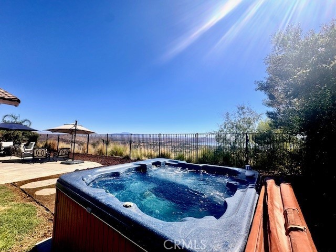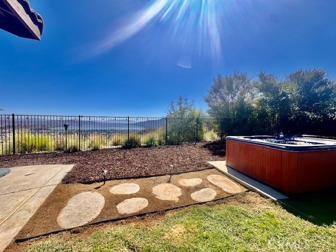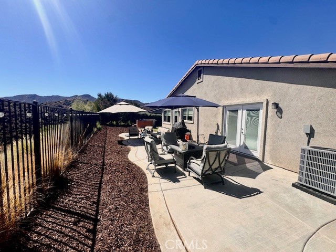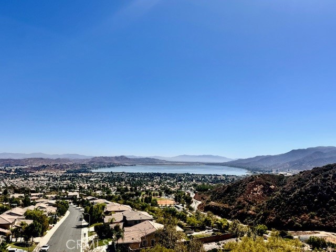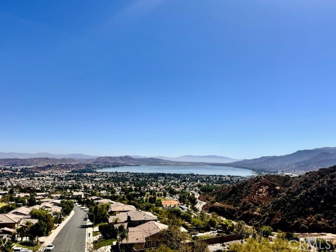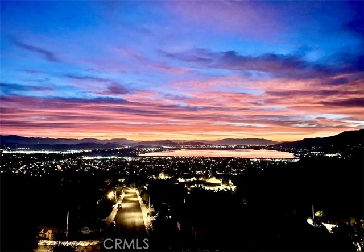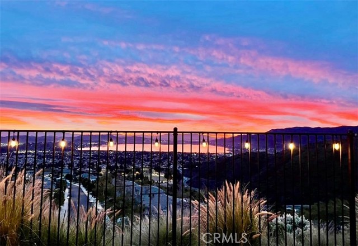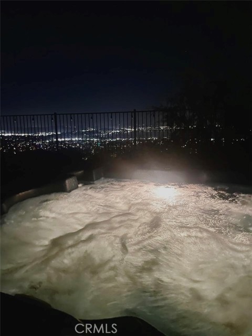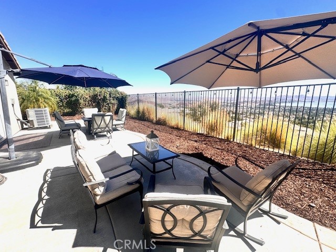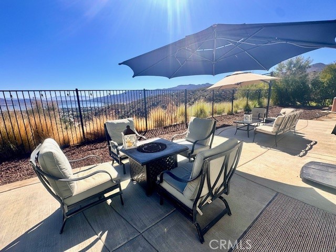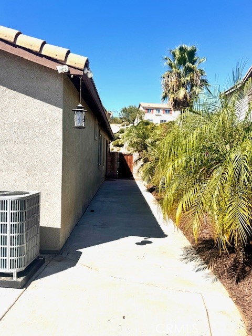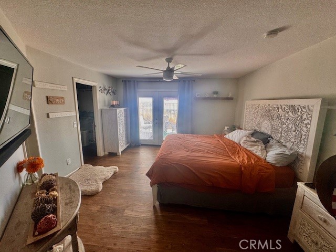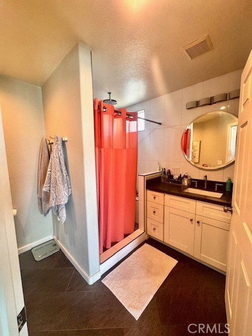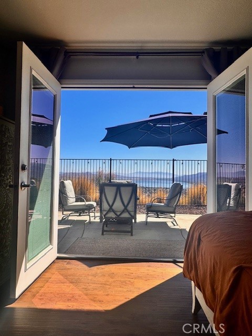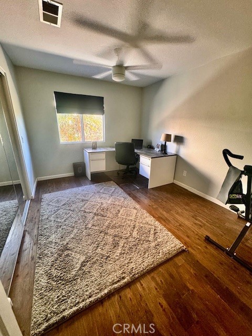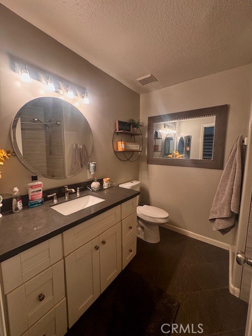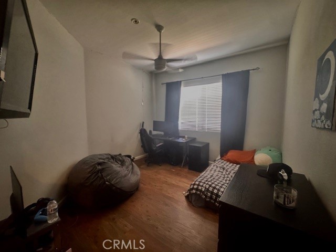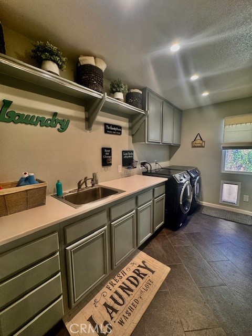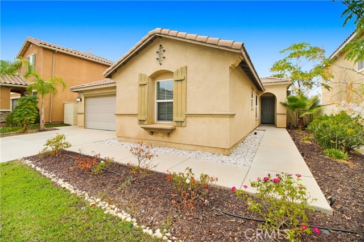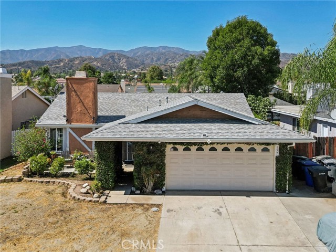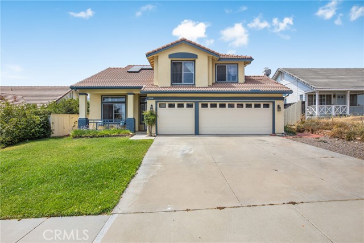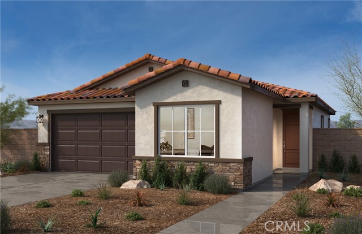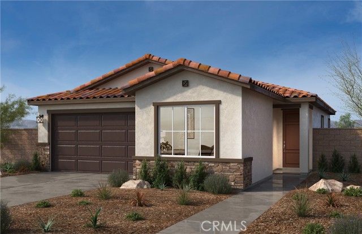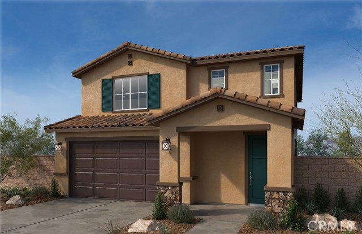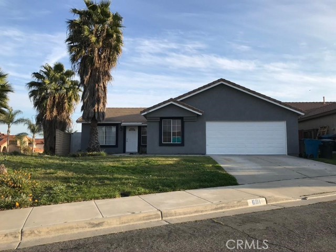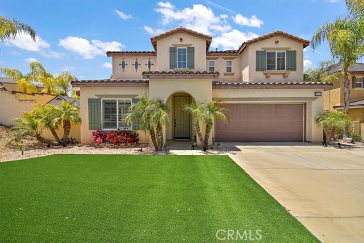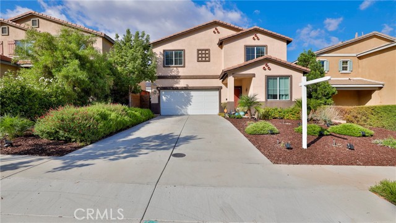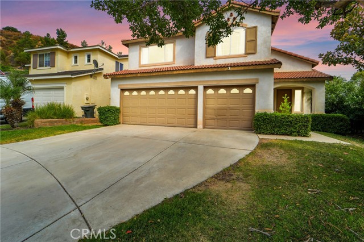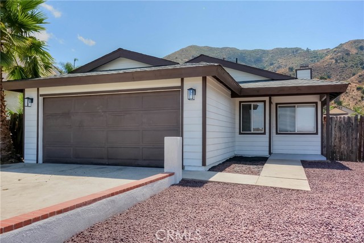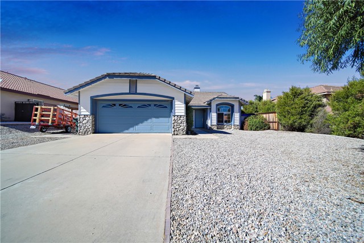29340 Lake Mist Drive
Lake Elsinore, CA 92530
Sold
29340 Lake Mist Drive
Lake Elsinore, CA 92530
Sold
Welcome to your dream home at McVicker Canyon! This stunning single-story house has been meticulously renovated to offer the utmost in comfort and style. With 3 bedrooms and 2 bathrooms, including a primary suite with views that will take your breath away, this home is perfect for families or those who love to entertain. As you enter, you'll be greeted by an open floor plan that seamlessly connects the living, dining, and kitchen areas. The renovated kitchen boasts high-end appliances, sleek countertops, and ample storage space, making it a chef's paradise. One of the highlights of this home is its incredible views. From the spacious living area and master bedroom, you can enjoy the view of Lake Elsinore, the majestic mountains, and sparkling city lights. Whether you're relaxing with a morning coffee or hosting a dinner party, these views provide a stunning backdrop for every occasion. The backyard is your private oasis, featuring a jacuzzi where you can unwind after a long day while enjoying the serene surroundings. It's the perfect spot for outdoor gatherings or simply soaking up the California sunshine in peace and tranquility. Additional features include a renovated laundry room for added convenience, proximity to schools and parks, ensuring that every aspect of your lifestyle is catered to with ease. Not to mention a PAID OFF Solar System!! Don't miss out on the opportunity to own this exceptional home in McVicker Canyon. Schedule a viewing today and experience luxury living with unparalleled views and amenities!
PROPERTY INFORMATION
| MLS # | PW24203520 | Lot Size | 6,970 Sq. Ft. |
| HOA Fees | $130/Monthly | Property Type | Single Family Residence |
| Price | $ 579,000
Price Per SqFt: $ 327 |
DOM | 286 Days |
| Address | 29340 Lake Mist Drive | Type | Residential |
| City | Lake Elsinore | Sq.Ft. | 1,771 Sq. Ft. |
| Postal Code | 92530 | Garage | 2 |
| County | Riverside | Year Built | 2005 |
| Bed / Bath | 3 / 2 | Parking | 2 |
| Built In | 2005 | Status | Closed |
| Sold Date | 2024-11-04 |
INTERIOR FEATURES
| Has Laundry | Yes |
| Laundry Information | Common Area, Gas & Electric Dryer Hookup, Individual Room, Inside |
| Has Fireplace | Yes |
| Fireplace Information | Family Room |
| Kitchen Information | Quartz Counters |
| Has Heating | Yes |
| Heating Information | Central |
| Room Information | Family Room, Laundry, Living Room, Main Floor Bedroom, Main Floor Primary Bedroom, Primary Bathroom, Primary Bedroom, Primary Suite, Walk-In Closet, Walk-In Pantry |
| Has Cooling | Yes |
| Cooling Information | Central Air |
| InteriorFeatures Information | Attic Fan, High Ceilings |
| EntryLocation | 0 |
| Entry Level | 1 |
| Main Level Bedrooms | 3 |
| Main Level Bathrooms | 2 |
EXTERIOR FEATURES
| Has Pool | No |
| Pool | None |
WALKSCORE
MAP
MORTGAGE CALCULATOR
- Principal & Interest:
- Property Tax: $618
- Home Insurance:$119
- HOA Fees:$130
- Mortgage Insurance:
PRICE HISTORY
| Date | Event | Price |
| 11/04/2024 | Sold | $605,000 |
| 10/11/2024 | Pending | $579,000 |
| 10/01/2024 | Listed | $579,000 |

Topfind Realty
REALTOR®
(844)-333-8033
Questions? Contact today.
Interested in buying or selling a home similar to 29340 Lake Mist Drive?
Lake Elsinore Similar Properties
Listing provided courtesy of Edwin Medina, Prestige Investments Group Inc. Based on information from California Regional Multiple Listing Service, Inc. as of #Date#. This information is for your personal, non-commercial use and may not be used for any purpose other than to identify prospective properties you may be interested in purchasing. Display of MLS data is usually deemed reliable but is NOT guaranteed accurate by the MLS. Buyers are responsible for verifying the accuracy of all information and should investigate the data themselves or retain appropriate professionals. Information from sources other than the Listing Agent may have been included in the MLS data. Unless otherwise specified in writing, Broker/Agent has not and will not verify any information obtained from other sources. The Broker/Agent providing the information contained herein may or may not have been the Listing and/or Selling Agent.
