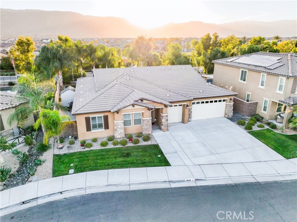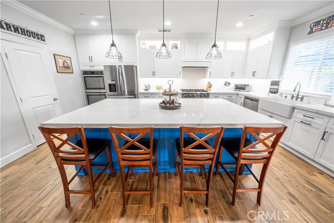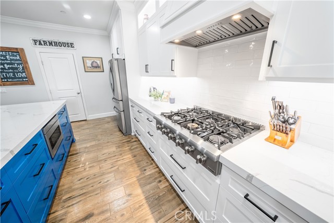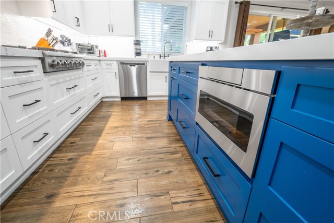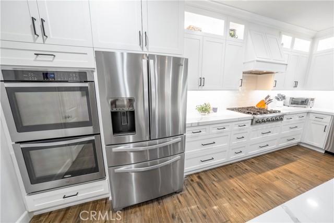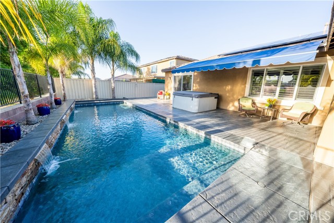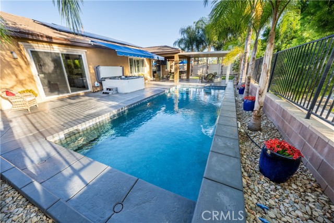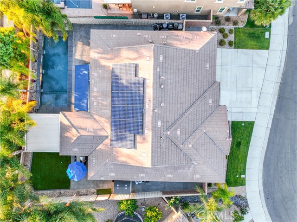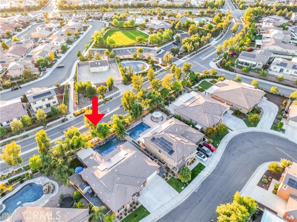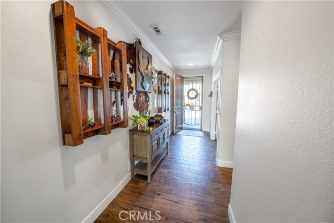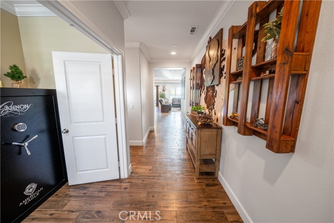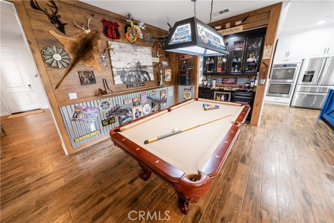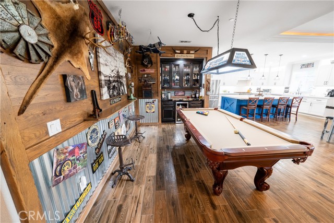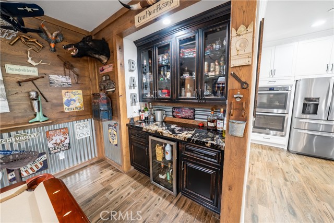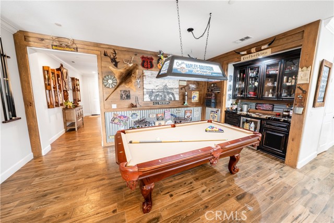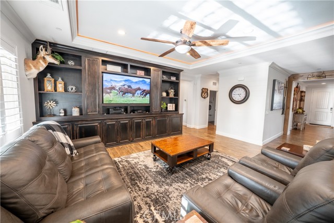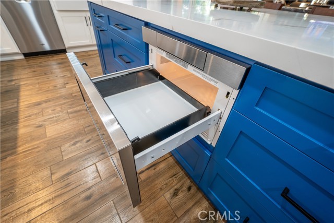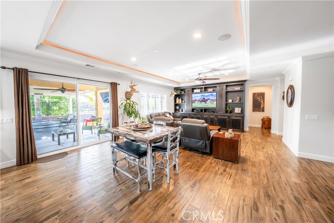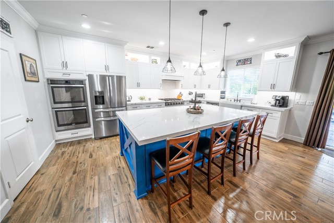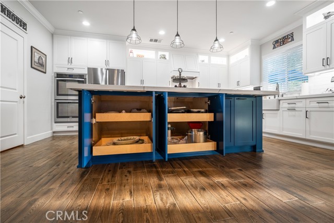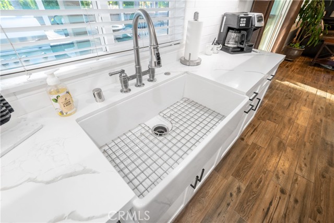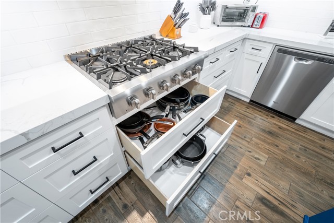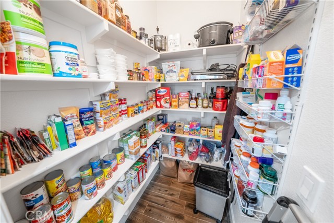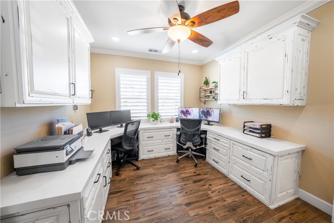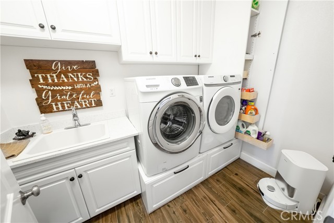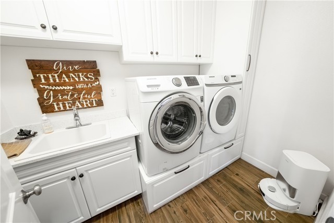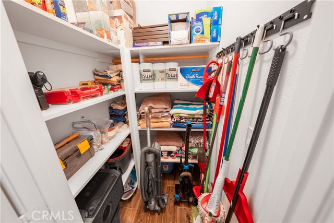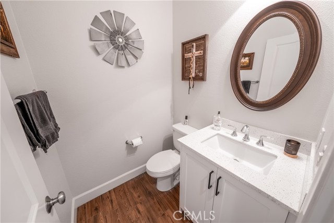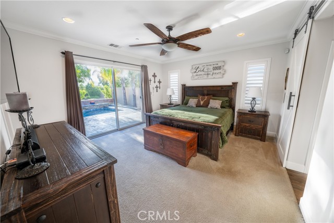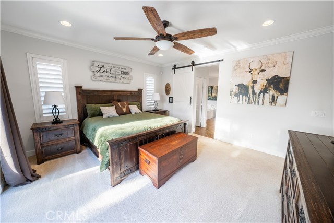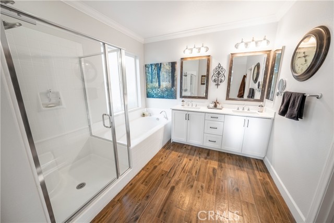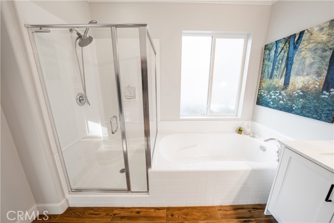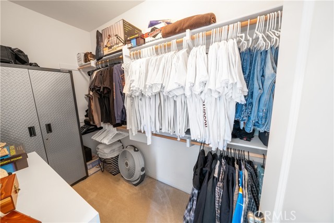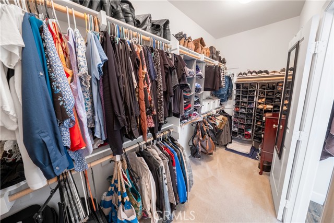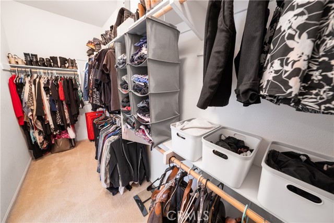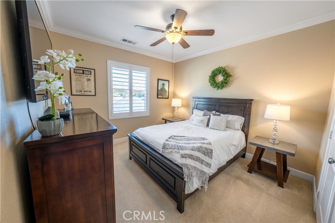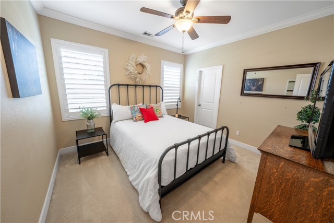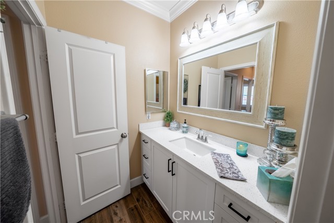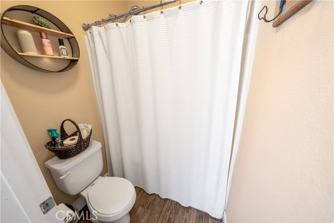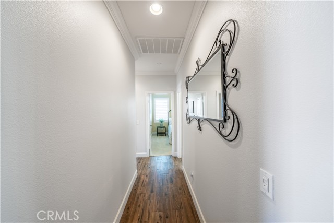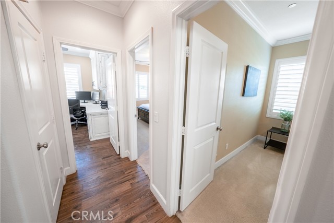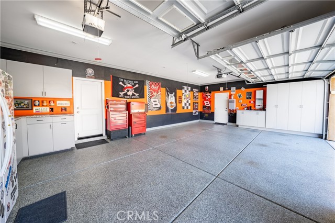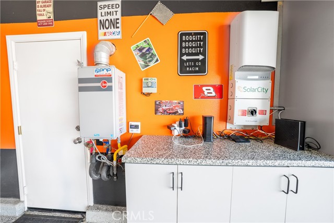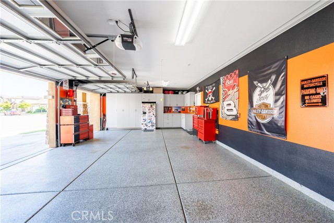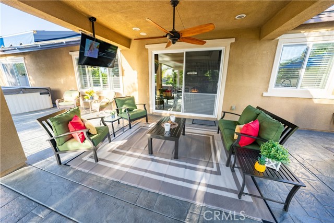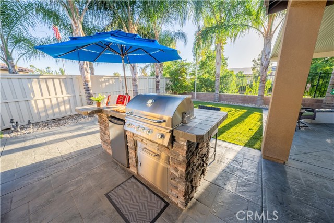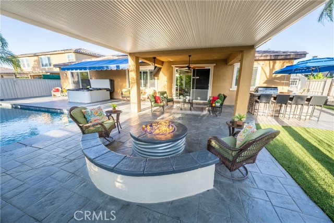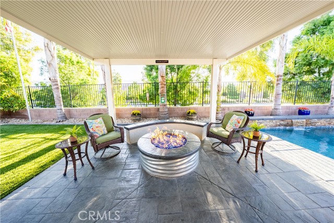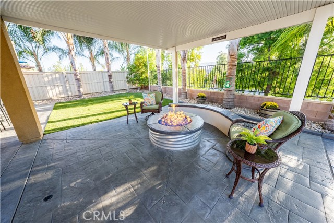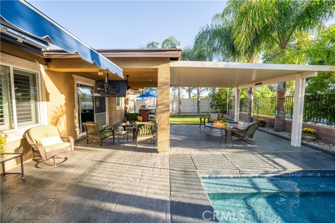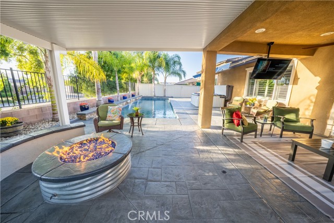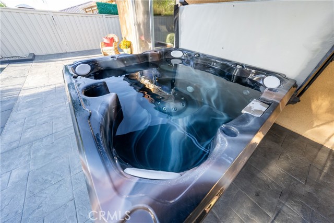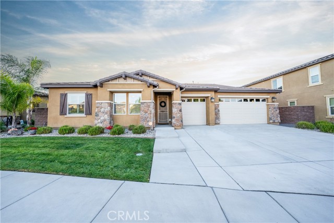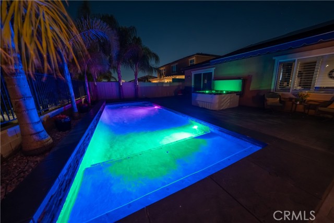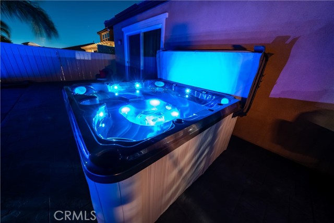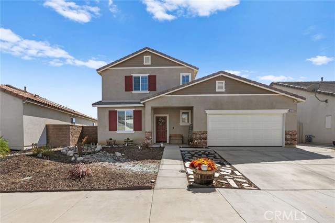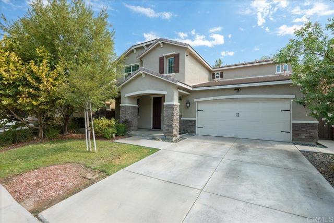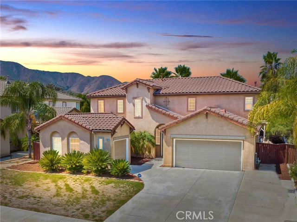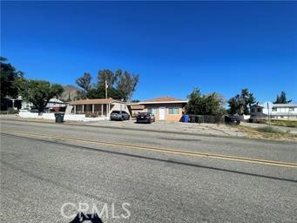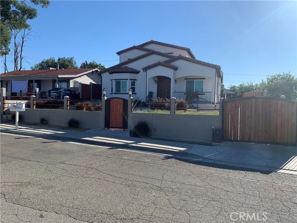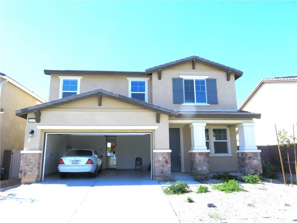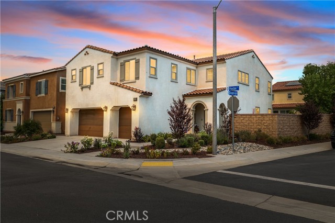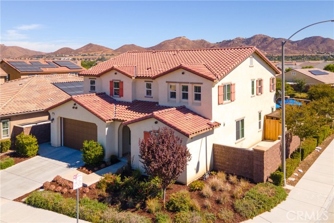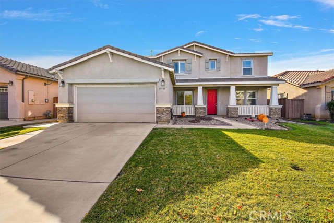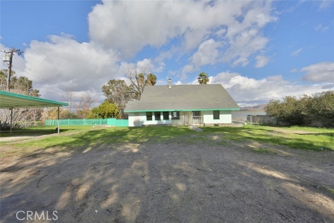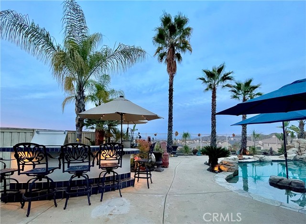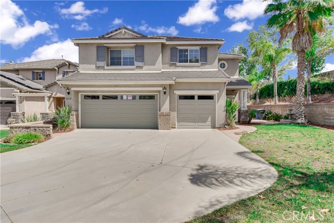29349 Bullpen Way
Lake Elsinore, CA 92530
Sold
29349 Bullpen Way
Lake Elsinore, CA 92530
Sold
3 CAR GARAGE SINGLE STORY HOME WITH POOL AND SPA ALONG WITH SOLAR. THIS HOME IS CUSTOM THROUGHOUT.. ONE OF A KIND IN SUMMERLY..Walk into this home you will see every room has a designer touch. NEW Custom FARMHOUSE KITCHEN W/5x9 Island with extra storage on back wall of Island all Quartz tops with subway tile backsplash,microwave drawer, 36" Chef range, DOUBLE OVEN, Franke Farmsink, All cabinets have large drawers or rollouts shelves, 2 pull out trash/recycle drawers, all have soft close. 9 foot ceilings through out.Custom lighting in kitchen cabinets. Custom Bar area w/distressed Oak and corrugated tin walls. Built in bar w/custom cabinets granite counters, Pool table. Ceiling fans with lights throughout. Custom crown molding with tall base trim. Plantation shutters, tile floors in all rooms except the bedrooms. Laundry room cabinets with built-in pedestal hamper drawers with deep utility sink. Main bedroom has a custom barn door. A slider that leads to the backyard spa. His and hers walk-in closets. Main bath has a glass shower enclosure with a large soaking tub. Custom 2 person office with built-in desks and cabinets with quartz countertops and plenty of file drawers. Large secondary bedrooms, have walk-in closets. 3 car garage with custom built in cabinets and crown molding. Epoxy floors and countertops, custom paint with led lighting. Backyard has a custom inground, black bottom pool with 3 waterfalls and a custom stack rock wall. Stamped concrete throughout with a California room with ceiling fan and TV. Alumawood patio cover, custom built in sitting area and a gas fire pit. 19' retractable awning and 6 person above ground spa. 8 x7 storage shed. Queen palms, view of Ortega mountains and Lake Elsinore skydivers. Front yard has landscaped grass area, large driveway and hard wired security system. Front door has a security screen. This master planned community with amenities that include a Junior Olympic Fitness Pool, Spa, Resort Pool, Spray Park, clubhouse, event room with terrace and event lawn, Outdoor Dining Room with Fire Pit, Half-court basketball court and Outdoor BBQ area. Close to the 15 freeway or Ortega Highway. A MUST SEE HOME;)
PROPERTY INFORMATION
| MLS # | SW23189818 | Lot Size | 8,276 Sq. Ft. |
| HOA Fees | $117/Monthly | Property Type | Single Family Residence |
| Price | $ 779,900
Price Per SqFt: $ 315 |
DOM | 737 Days |
| Address | 29349 Bullpen Way | Type | Residential |
| City | Lake Elsinore | Sq.Ft. | 2,477 Sq. Ft. |
| Postal Code | 92530 | Garage | 3 |
| County | Riverside | Year Built | 2015 |
| Bed / Bath | 3 / 2.5 | Parking | 3 |
| Built In | 2015 | Status | Closed |
| Sold Date | 2024-04-09 |
INTERIOR FEATURES
| Has Laundry | Yes |
| Laundry Information | Dryer Included, Gas & Electric Dryer Hookup, Gas Dryer Hookup, Individual Room, Inside, Washer Hookup, Washer Included |
| Has Fireplace | Yes |
| Fireplace Information | Outside, Patio, Gas, Gas Starter, Fire Pit |
| Has Appliances | Yes |
| Kitchen Appliances | 6 Burner Stove, Dishwasher, Double Oven, ENERGY STAR Qualified Appliances, ENERGY STAR Qualified Water Heater, Disposal, Gas Cooktop, Gas Water Heater, Ice Maker, Microwave, Range Hood, Refrigerator, Tankless Water Heater, Vented Exhaust Fan, Water Line to Refrigerator |
| Kitchen Information | Built-in Trash/Recycling, Kitchen Island, Kitchen Open to Family Room, Pots & Pan Drawers, Quartz Counters, Remodeled Kitchen, Self-closing cabinet doors, Self-closing drawers, Walk-In Pantry |
| Kitchen Area | Breakfast Counter / Bar, Family Kitchen, In Kitchen, Country Kitchen |
| Has Heating | Yes |
| Heating Information | Central, Solar |
| Room Information | All Bedrooms Down, Entry, Family Room, Home Theatre, Kitchen, Laundry, Living Room, Main Floor Bedroom, Main Floor Primary Bedroom, Primary Bathroom, Primary Bedroom, Office, Utility Room, Walk-In Closet, Walk-In Pantry |
| Has Cooling | Yes |
| Cooling Information | Central Air |
| Flooring Information | Carpet, Tile |
| InteriorFeatures Information | Bar, Built-in Features, Cathedral Ceiling(s), Ceiling Fan(s), Coffered Ceiling(s), Crown Molding, Open Floorplan, Pantry, Quartz Counters, Recessed Lighting, Wired for Sound, Wood Product Walls |
| EntryLocation | flat |
| Entry Level | 0 |
| Has Spa | Yes |
| SpaDescription | Private, Association, Community, Above Ground, Gunite, Heated, In Ground, Permits |
| WindowFeatures | Blinds, Double Pane Windows, Drapes, ENERGY STAR Qualified Windows, Plantation Shutters, Screens |
| SecuritySafety | Carbon Monoxide Detector(s), Fire and Smoke Detection System, Fire Sprinkler System, Security System, Smoke Detector(s), Wired for Alarm System |
| Bathroom Information | Bathtub, Shower, Shower in Tub, Closet in bathroom, Corian Counters, Double Sinks in Primary Bath, Dual shower heads (or Multiple), Exhaust fan(s), Linen Closet/Storage, Main Floor Full Bath, Privacy toilet door, Quartz Counters, Remodeled, Separate tub and shower, Soaking Tub, Upgraded, Walk-in shower |
| Main Level Bedrooms | 3 |
| Main Level Bathrooms | 3 |
EXTERIOR FEATURES
| ExteriorFeatures | Awning(s), Barbecue Private, Lighting, Rain Gutters, Satellite Dish |
| FoundationDetails | Slab |
| Roof | Tile |
| Has Pool | Yes |
| Pool | Private, Association, Community, Black Bottom, Filtered, Gunite, Heated, Gas Heat, In Ground, Lap, Permits, Salt Water, Waterfall |
| Has Patio | Yes |
| Patio | Concrete, Covered, Patio, Patio Open, Porch, Front Porch, Rear Porch, Slab, Stone |
| Has Fence | Yes |
| Fencing | Block, Excellent Condition, Wood, Wrought Iron |
| Has Sprinklers | Yes |
WALKSCORE
MAP
MORTGAGE CALCULATOR
- Principal & Interest:
- Property Tax: $832
- Home Insurance:$119
- HOA Fees:$117
- Mortgage Insurance:
PRICE HISTORY
| Date | Event | Price |
| 04/09/2024 | Sold | $787,500 |
| 11/03/2023 | Price Change (Relisted) | $779,900 (-2.50%) |
| 10/13/2023 | Sold | $799,900 |

Topfind Realty
REALTOR®
(844)-333-8033
Questions? Contact today.
Interested in buying or selling a home similar to 29349 Bullpen Way?
Lake Elsinore Similar Properties
Listing provided courtesy of Denise Gould, Allison James Estates & Homes. Based on information from California Regional Multiple Listing Service, Inc. as of #Date#. This information is for your personal, non-commercial use and may not be used for any purpose other than to identify prospective properties you may be interested in purchasing. Display of MLS data is usually deemed reliable but is NOT guaranteed accurate by the MLS. Buyers are responsible for verifying the accuracy of all information and should investigate the data themselves or retain appropriate professionals. Information from sources other than the Listing Agent may have been included in the MLS data. Unless otherwise specified in writing, Broker/Agent has not and will not verify any information obtained from other sources. The Broker/Agent providing the information contained herein may or may not have been the Listing and/or Selling Agent.
