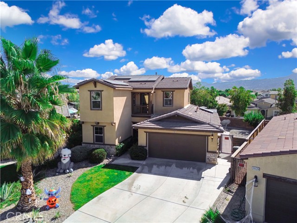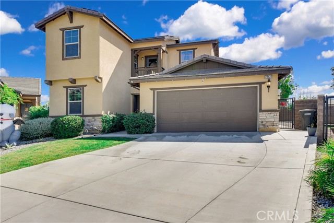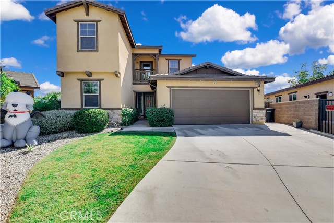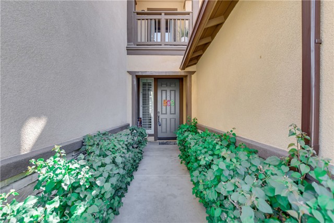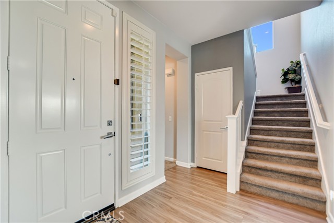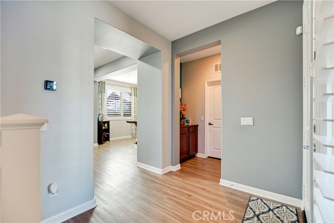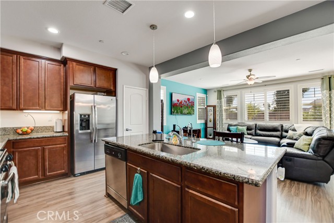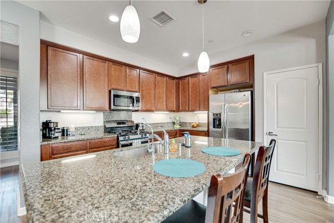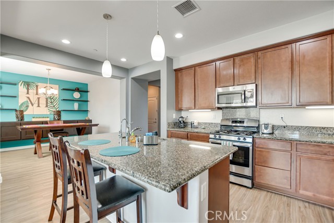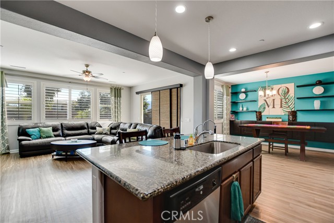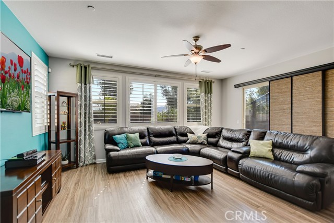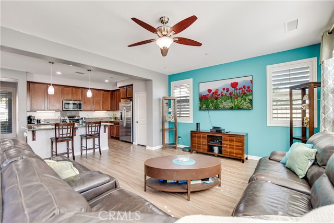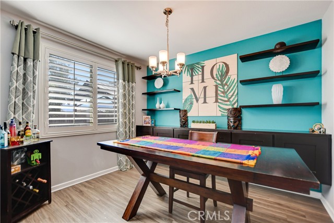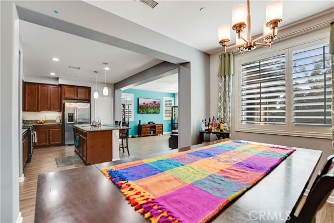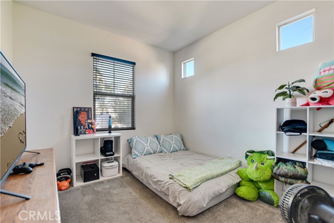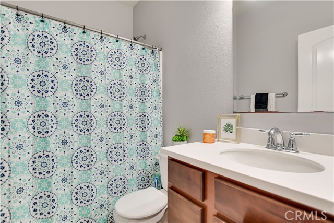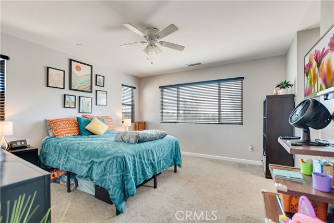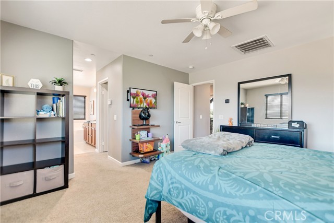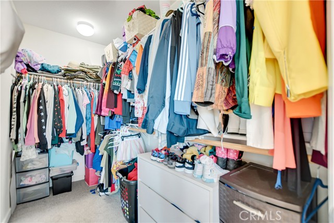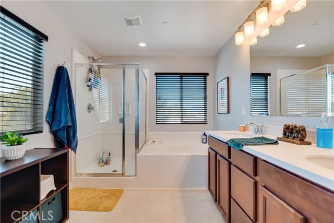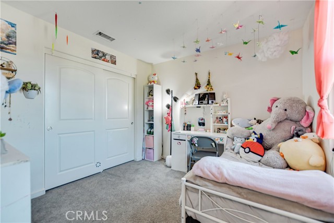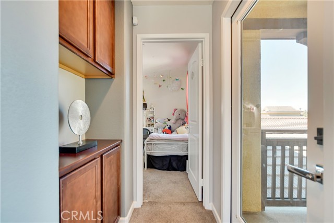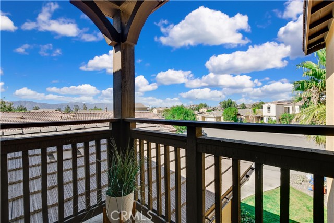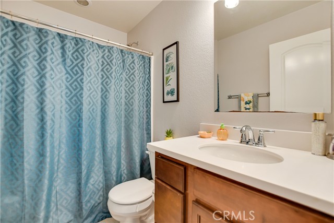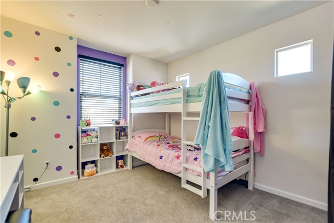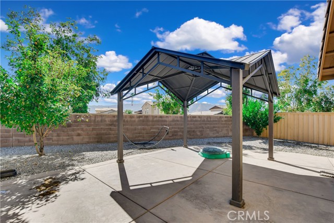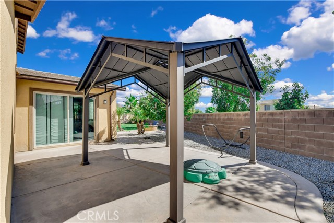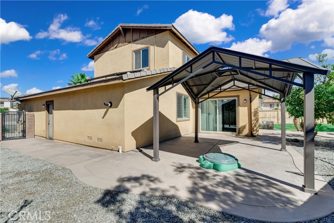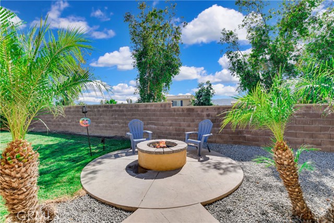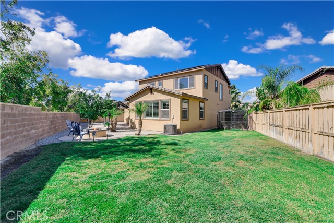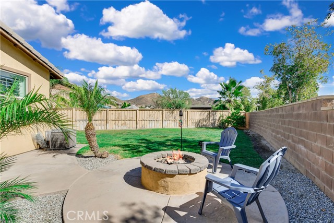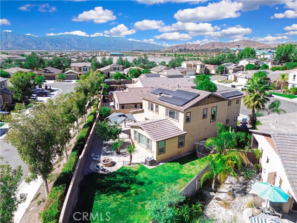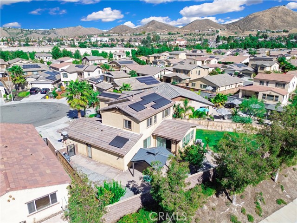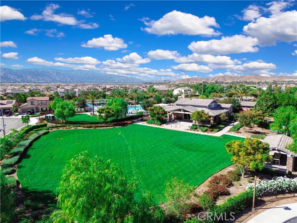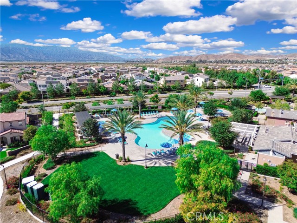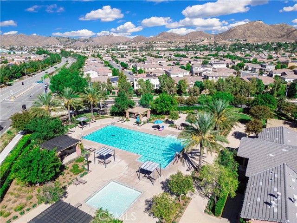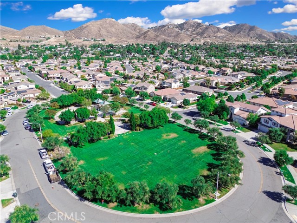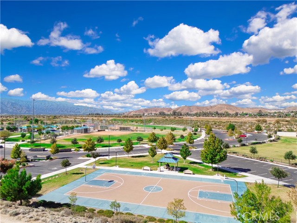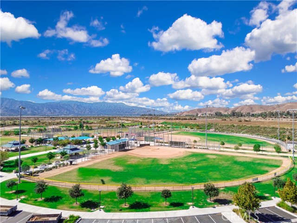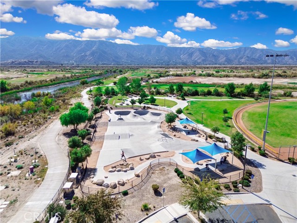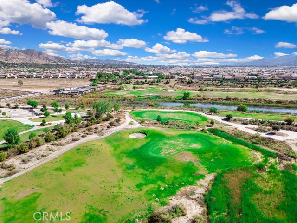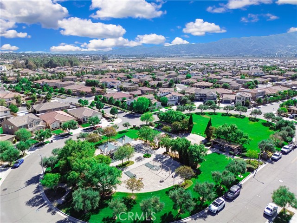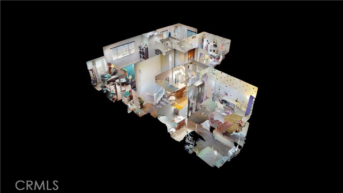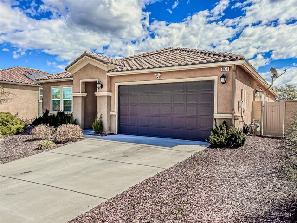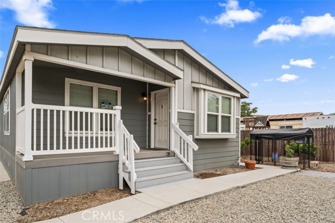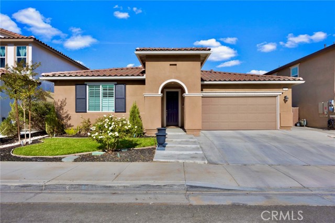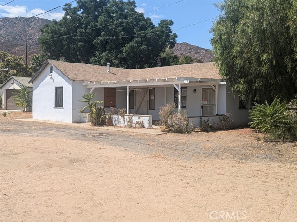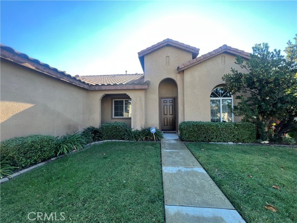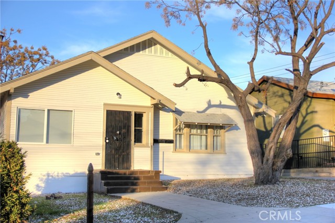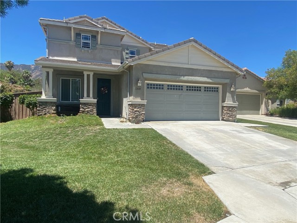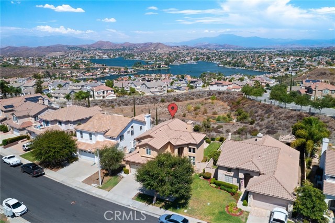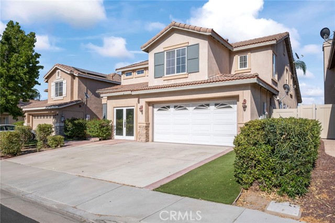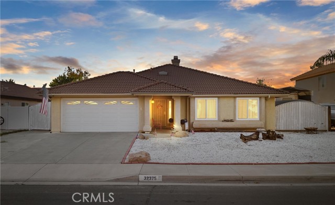29433 Wrigleys Circle
Lake Elsinore, CA 92530
Sold
29433 Wrigleys Circle
Lake Elsinore, CA 92530
Sold
Welcome to a stunning 2 story cul-de-sac home located in Summerly Community of Lake Elsinore w/ 4 bedrooms and 3 bathrooms, this property is set on an expansive 7841 square foot lot & striking curb with a harmonious blend of lush green grass and natural rock, flanking a lengthy driveway and 3-car garage with paid in full solar as well as paid in full water softener and filter.As you enter, you will be greeted by an inviting atmosphere with open floor plan, and custom paint scheme. Throughout the downstairs, the laminate wood flooring adds a touch of elegance, while an abundance of windows allows in warm, natural light. To the left of the staircase, a hallway leads to a downstairs bedroom and a full bathroom with a convenient shower/tub combo. To the right of the entry, you will find the well-appointed laundry room and a door granting access to the garage. The spacious kitchen featuring sleek granite countertops, ample counter space, a wealth of cabinets, and the convenience of recessed lighting. Equipped with stainless steel appliances, including a 4-burner stove and oven, a walk-in pantry and a kitchen island with bar seating. The kitchen area seamlessly flows into the family room and dining room. The family room is generously proportioned, offering large windows adorned with stylish shutters and a ceiling fan, creating a tranquil retreat. A sliding glass door provides seamless access to the backyard, promoting indoor-outdoor living. Venturing upstairs, you will discover two additional bedrooms alongside the master bedroom. The master bedroom boasting three windows for natural light, spacious walk-in closet, and a ceiling fan for added comfort. The master bathroom features laminate flooring, a soaking tub, a walk-in shower, and dual sink vanity. The hallway bathroom offers a shower/tub combo and a single sink vanity, ensuring convenience for all residents. The additional bedrooms are generously sized featuring plush carpet flooring, windows, and ample closet space. Stepping outside, the expansive backyard is complete with a concrete area accented by a charming metal gazebo and a wood-burning firepit, perfect for outdoor gatherings. The vast open grass area is a blank canvas, awaiting your personal landscaping touches. The beautiful community of Summerly features parks, recreation areas, 2 gorgeous private pools, spas, a pump and skate park and so much more. This home is conveniently located near major highways, shopping, public transportation and dining.
PROPERTY INFORMATION
| MLS # | TR23190577 | Lot Size | 7,841 Sq. Ft. |
| HOA Fees | $117/Monthly | Property Type | Single Family Residence |
| Price | $ 549,900
Price Per SqFt: $ 296 |
DOM | 767 Days |
| Address | 29433 Wrigleys Circle | Type | Residential |
| City | Lake Elsinore | Sq.Ft. | 1,857 Sq. Ft. |
| Postal Code | 92530 | Garage | 3 |
| County | Riverside | Year Built | 2014 |
| Bed / Bath | 4 / 3 | Parking | 3 |
| Built In | 2014 | Status | Closed |
| Sold Date | 2023-12-06 |
INTERIOR FEATURES
| Has Laundry | Yes |
| Laundry Information | Gas & Electric Dryer Hookup, Individual Room, Inside, Washer Hookup |
| Has Fireplace | Yes |
| Fireplace Information | Outside, Gas, Gas Starter, Wood Burning, Fire Pit |
| Has Appliances | Yes |
| Kitchen Appliances | Dishwasher, Disposal, Gas Oven, Gas Range, Gas Cooktop, Gas Water Heater, Microwave, Water Heater, Water Line to Refrigerator, Water Purifier, Water Softener |
| Kitchen Information | Granite Counters, Kitchen Island, Kitchen Open to Family Room, Walk-In Pantry |
| Kitchen Area | Area, Breakfast Counter / Bar, Dining Room, In Kitchen |
| Has Heating | Yes |
| Heating Information | Electric, Forced Air |
| Room Information | Entry, Family Room, Kitchen, Laundry, Living Room, Main Floor Bedroom, Primary Bathroom, Primary Bedroom, Walk-In Closet, Walk-In Pantry |
| Has Cooling | Yes |
| Cooling Information | Central Air, Electric |
| Flooring Information | Carpet, Laminate, Wood |
| InteriorFeatures Information | Balcony, Ceiling Fan(s), Formica Counters, Granite Counters, High Ceilings, Open Floorplan, Pantry, Recessed Lighting, Unfurnished |
| DoorFeatures | Sliding Doors |
| EntryLocation | Front Door |
| Entry Level | 1 |
| Has Spa | Yes |
| SpaDescription | Association, Community, Heated, In Ground |
| WindowFeatures | Blinds, Screens, Shutters |
| SecuritySafety | Carbon Monoxide Detector(s), Fire Sprinkler System, Smoke Detector(s) |
| Bathroom Information | Bathtub, Shower, Shower in Tub, Closet in bathroom, Corian Counters, Double Sinks in Primary Bath, Exhaust fan(s), Formica Counters, Linen Closet/Storage, Main Floor Full Bath, Privacy toilet door, Separate tub and shower, Soaking Tub, Upgraded, Vanity area, Walk-in shower |
| Main Level Bedrooms | 1 |
| Main Level Bathrooms | 1 |
EXTERIOR FEATURES
| ExteriorFeatures | Lighting, Rain Gutters |
| FoundationDetails | Slab |
| Roof | Slate |
| Has Pool | No |
| Pool | Association, Community, Heated, In Ground |
| Has Patio | Yes |
| Patio | Concrete, Covered, Patio, Patio Open, Slab |
| Has Fence | Yes |
| Fencing | Block, Good Condition, Wood |
| Has Sprinklers | Yes |
WALKSCORE
MAP
MORTGAGE CALCULATOR
- Principal & Interest:
- Property Tax: $587
- Home Insurance:$119
- HOA Fees:$117
- Mortgage Insurance:
PRICE HISTORY
| Date | Event | Price |
| 12/06/2023 | Sold | $560,000 |
| 10/23/2023 | Pending | $549,900 |

Topfind Realty
REALTOR®
(844)-333-8033
Questions? Contact today.
Interested in buying or selling a home similar to 29433 Wrigleys Circle?
Lake Elsinore Similar Properties
Listing provided courtesy of Chris Murray, RE/MAX Empire Properties. Based on information from California Regional Multiple Listing Service, Inc. as of #Date#. This information is for your personal, non-commercial use and may not be used for any purpose other than to identify prospective properties you may be interested in purchasing. Display of MLS data is usually deemed reliable but is NOT guaranteed accurate by the MLS. Buyers are responsible for verifying the accuracy of all information and should investigate the data themselves or retain appropriate professionals. Information from sources other than the Listing Agent may have been included in the MLS data. Unless otherwise specified in writing, Broker/Agent has not and will not verify any information obtained from other sources. The Broker/Agent providing the information contained herein may or may not have been the Listing and/or Selling Agent.
