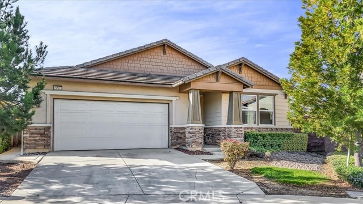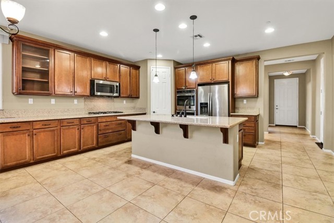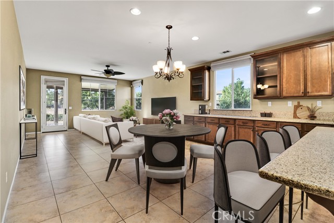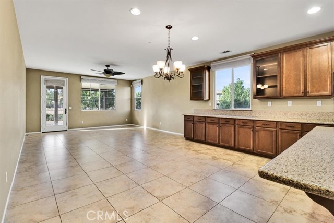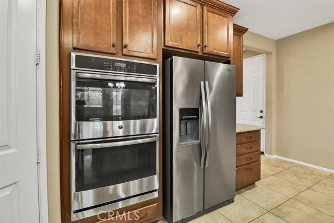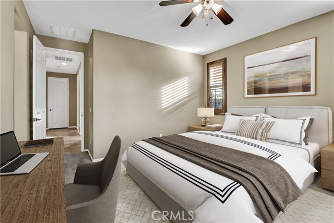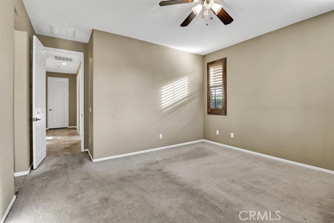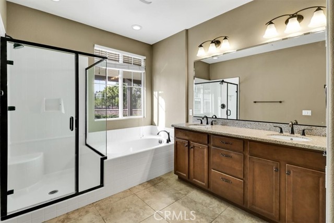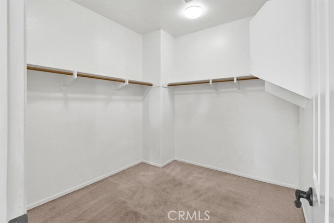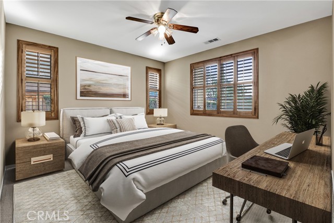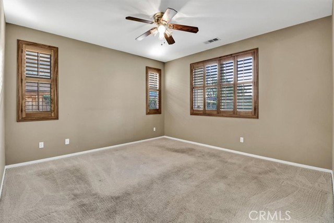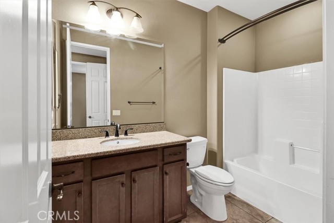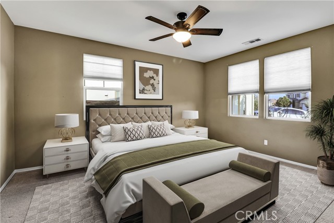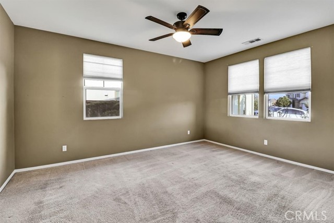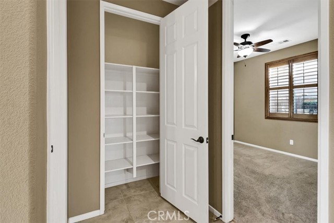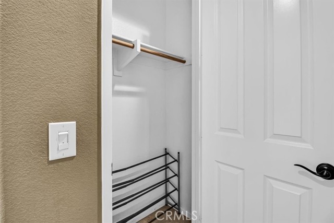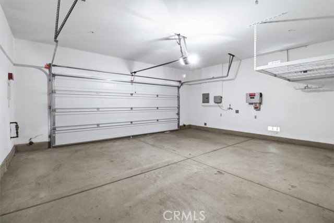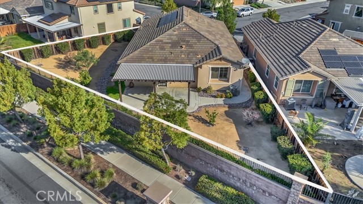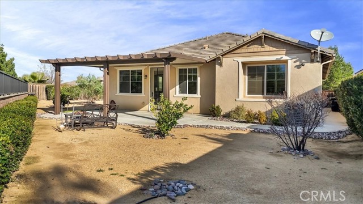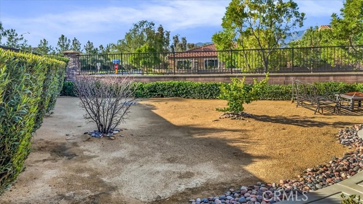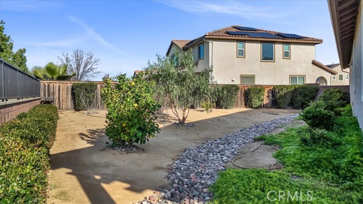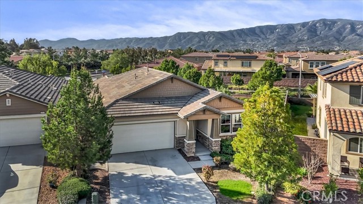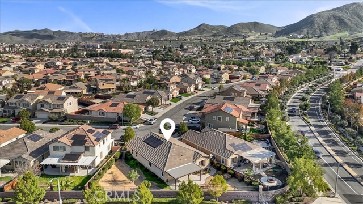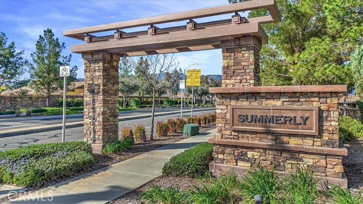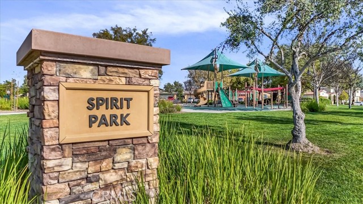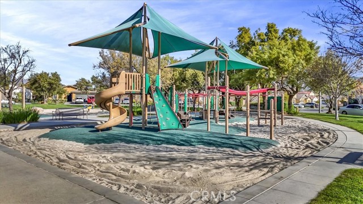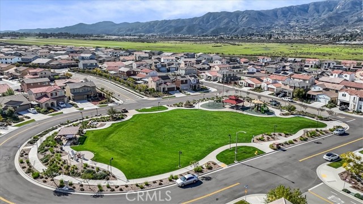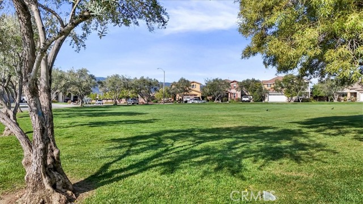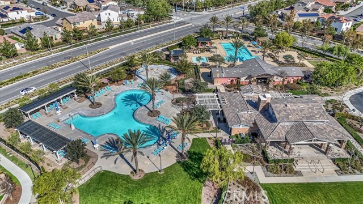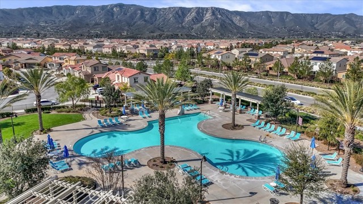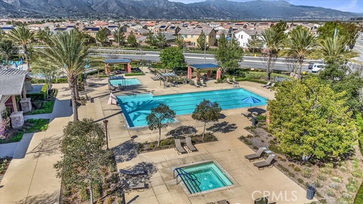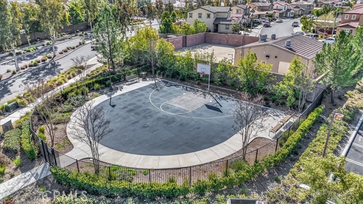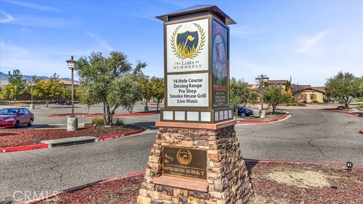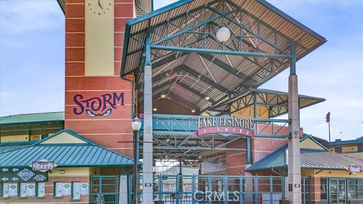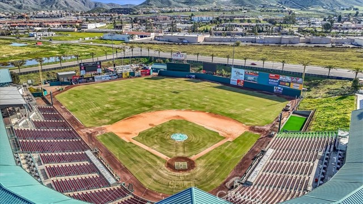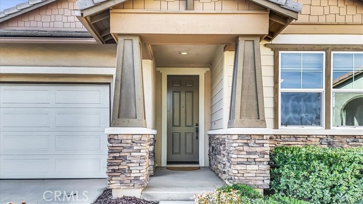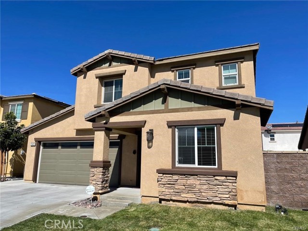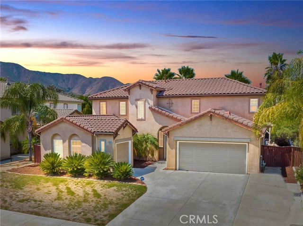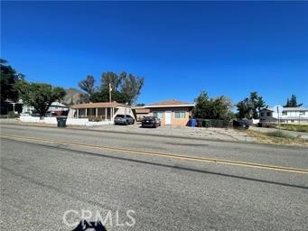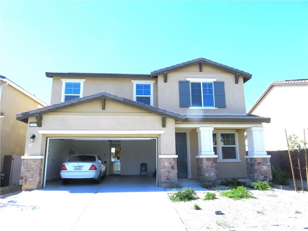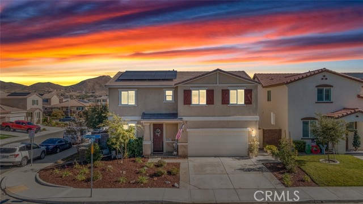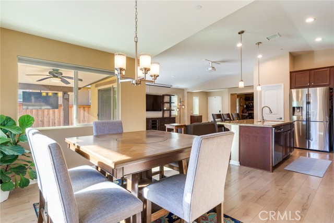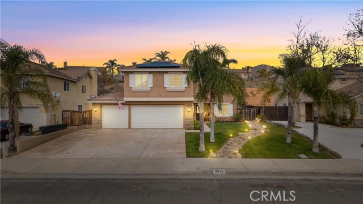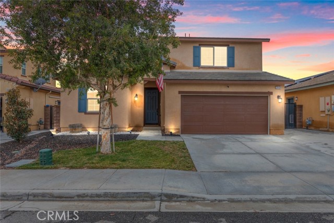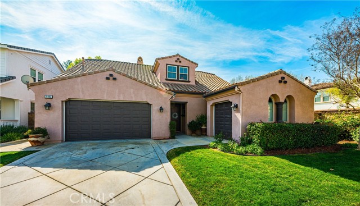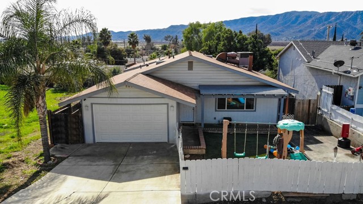29501 Mascot
Lake Elsinore, CA 92530
Sold
Uncover an extraordinary single-story residence nestled in the heart of the vibrant Baseball District within Summerly! This immaculate home showcases versatility with an office/den or potential 4th bedroom, along with the added benefit of 12 paid-off solar panels ensuring substantial savings on electricity, particularly during summer months. The kitchen exudes sophistication with its double ovens, stainless steel appliances, granite countertops, and expansive island, seamlessly flowing into the dining area and family room adorned with tile floors and elegant roman shades. A spacious hallway guides you to the main bathroom, linen closet, two bedrooms, and a luxurious Primary bedroom featuring plantation shutters. The Primary bathroom offers indulgence with a generous walk-in closet, separate shower and tub, and dual sinks. Step outside to revel in outdoor gatherings within the expansive, POOL-SIZED backyard, complete with a concrete patio and an array of fruitful trees including plum, pomegranate, sweet lime, lemon, fig, peach, nectarine, and orange. Boasting a 2-car garage and ample storage space, this residence is an absolute must-see! Summerly presents itself as a meticulously planned community featuring a swim club, park with a children's splash zone, and is conveniently situated near various amenities such as shopping centers, restaurants, a movie theater, bowling alley, and is adjacent to the renowned Storm Stadium (Minor League affiliate for the San Diego Padres) and an 18-hole golf course. With easy access to the 15 freeway, this is more than just a home—it's a lifestyle. Welcome home to unparalleled comfort and convenience!
PROPERTY INFORMATION
| MLS # | OC24039872 | Lot Size | 7,405 Sq. Ft. |
| HOA Fees | $122/Monthly | Property Type | Single Family Residence |
| Price | $ 585,000
Price Per SqFt: $ 305 |
DOM | 632 Days |
| Address | 29501 Mascot | Type | Residential |
| City | Lake Elsinore | Sq.Ft. | 1,920 Sq. Ft. |
| Postal Code | 92530 | Garage | 2 |
| County | Riverside | Year Built | 2013 |
| Bed / Bath | 4 / 2 | Parking | 2 |
| Built In | 2013 | Status | Closed |
| Sold Date | 2024-04-12 |
INTERIOR FEATURES
| Has Laundry | Yes |
| Laundry Information | Dryer Included, Individual Room, Washer Included |
| Has Fireplace | No |
| Fireplace Information | None |
| Has Appliances | Yes |
| Kitchen Appliances | Dishwasher, Double Oven, Gas Cooktop, Microwave |
| Kitchen Information | Granite Counters, Kitchen Island, Kitchen Open to Family Room |
| Has Heating | Yes |
| Heating Information | Central |
| Room Information | All Bedrooms Down, Den |
| Has Cooling | Yes |
| Cooling Information | Central Air |
| Flooring Information | Carpet, Tile |
| InteriorFeatures Information | Ceiling Fan(s), Granite Counters, Open Floorplan, Recessed Lighting |
| EntryLocation | GROUND |
| Entry Level | 1 |
| Has Spa | No |
| SpaDescription | None |
| WindowFeatures | Double Pane Windows |
| SecuritySafety | Smoke Detector(s) |
| Main Level Bedrooms | 4 |
| Main Level Bathrooms | 2 |
EXTERIOR FEATURES
| Roof | Tile |
| Has Pool | No |
| Pool | None |
| Has Patio | Yes |
| Patio | Covered |
| Has Fence | Yes |
| Fencing | Block, Wrought Iron |
| Has Sprinklers | Yes |
WALKSCORE
MAP
MORTGAGE CALCULATOR
- Principal & Interest:
- Property Tax: $624
- Home Insurance:$119
- HOA Fees:$122
- Mortgage Insurance:
PRICE HISTORY
| Date | Event | Price |
| 04/12/2024 | Sold | $585,000 |
| 04/11/2024 | Pending | $585,000 |
| 03/23/2024 | Active Under Contract | $585,000 |
| 02/29/2024 | Listed | $585,000 |

Topfind Realty
REALTOR®
(844)-333-8033
Questions? Contact today.
Interested in buying or selling a home similar to 29501 Mascot?
Lake Elsinore Similar Properties
Listing provided courtesy of John Schantz, Harcourts Prime Properties. Based on information from California Regional Multiple Listing Service, Inc. as of #Date#. This information is for your personal, non-commercial use and may not be used for any purpose other than to identify prospective properties you may be interested in purchasing. Display of MLS data is usually deemed reliable but is NOT guaranteed accurate by the MLS. Buyers are responsible for verifying the accuracy of all information and should investigate the data themselves or retain appropriate professionals. Information from sources other than the Listing Agent may have been included in the MLS data. Unless otherwise specified in writing, Broker/Agent has not and will not verify any information obtained from other sources. The Broker/Agent providing the information contained herein may or may not have been the Listing and/or Selling Agent.
