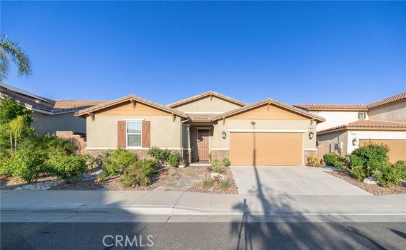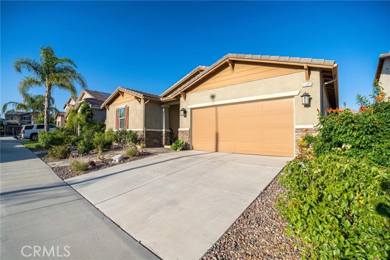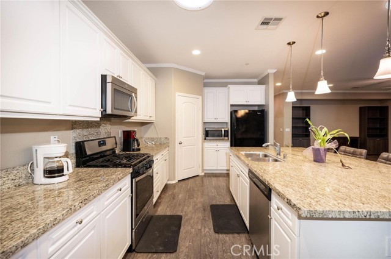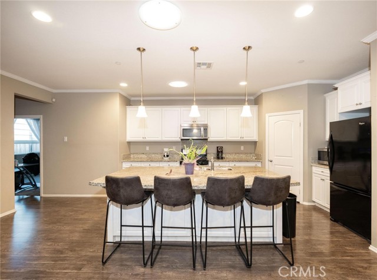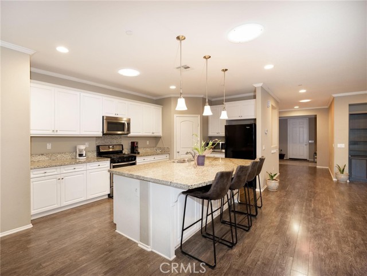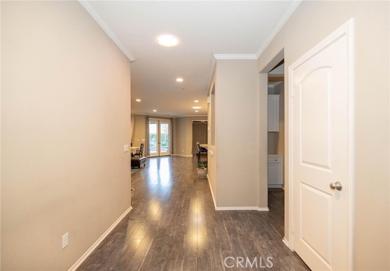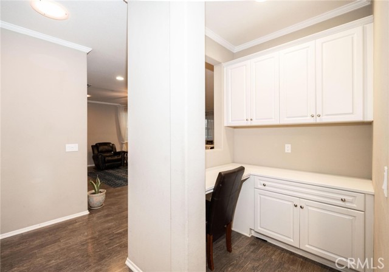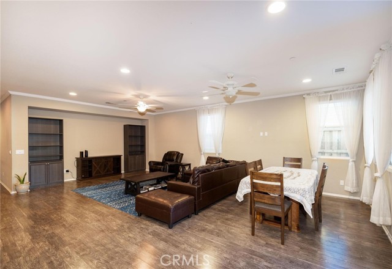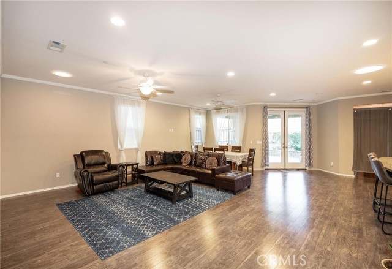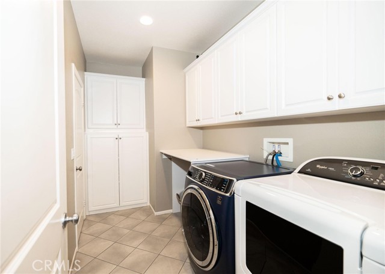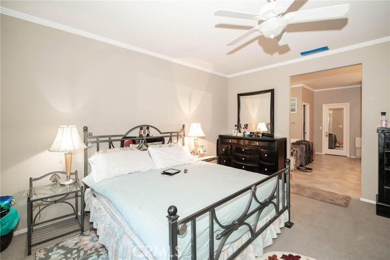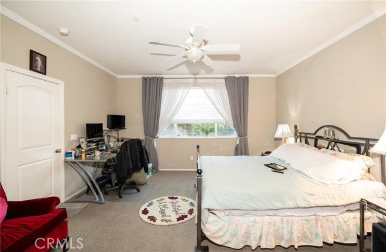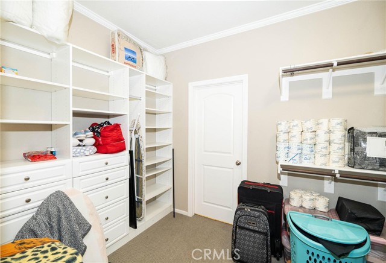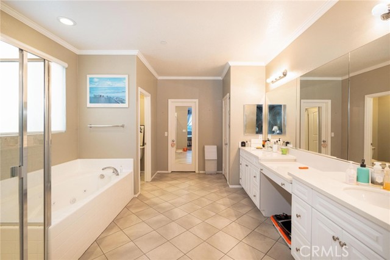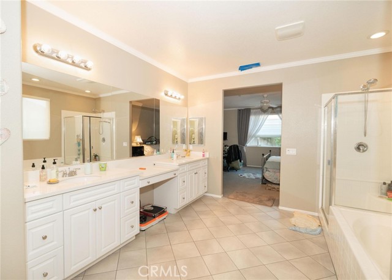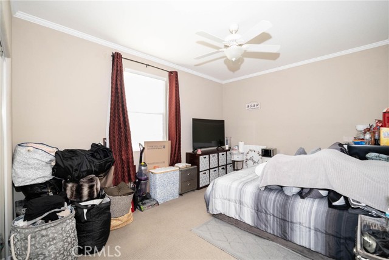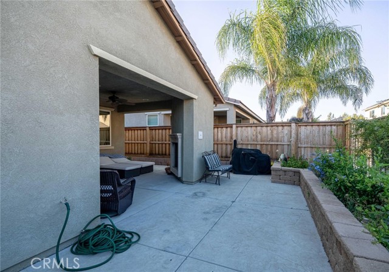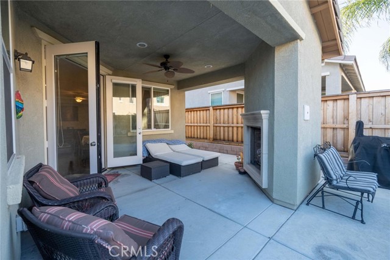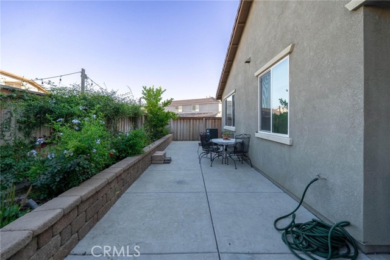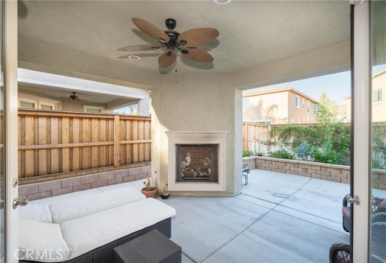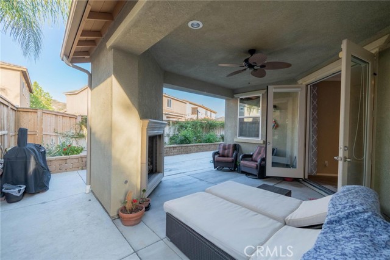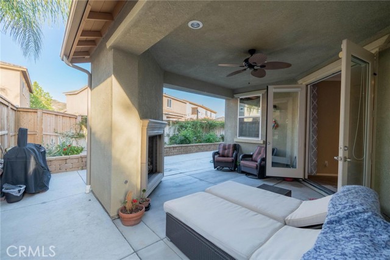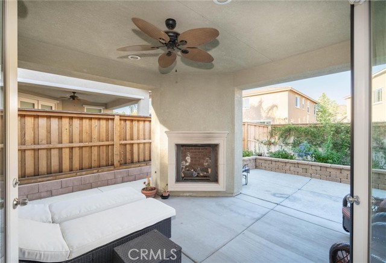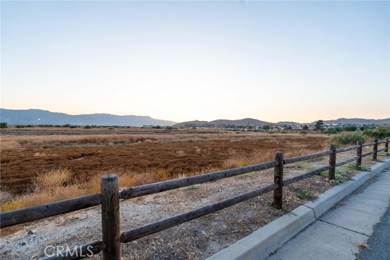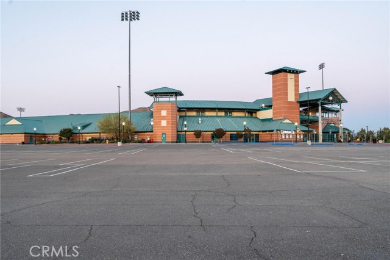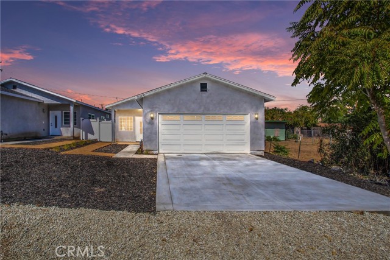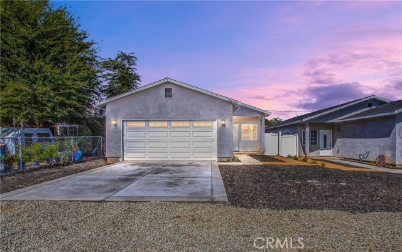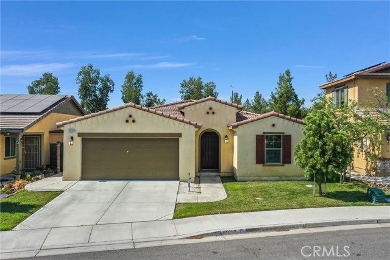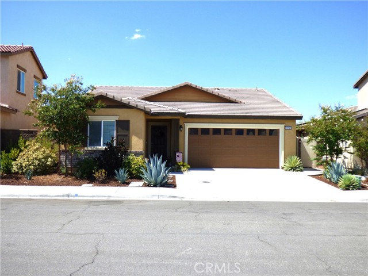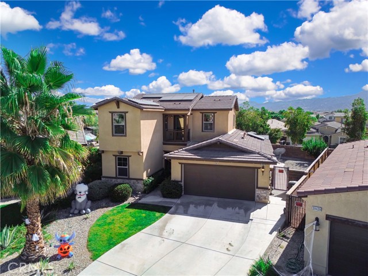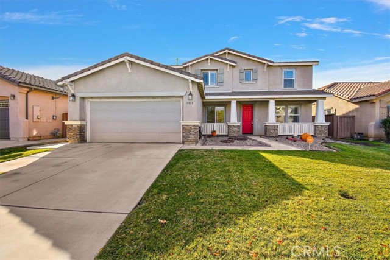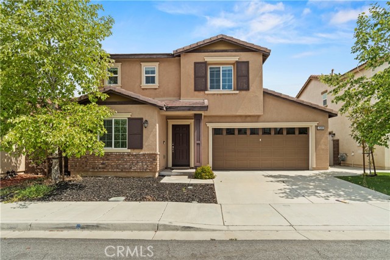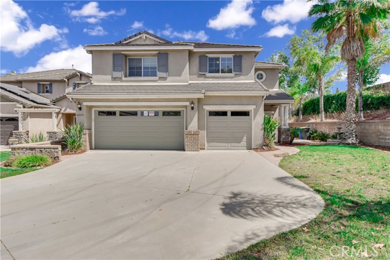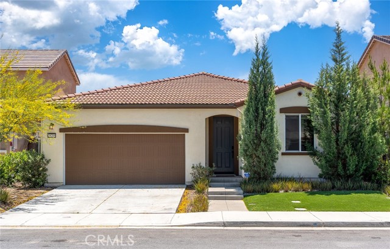29586 Rawlings Way
Lake Elsinore, CA 92530
Sold
29586 Rawlings Way
Lake Elsinore, CA 92530
Sold
This beautiful single-story home boasts an extra-large open floor plan. Offers three bedrooms with optional four bedrooms, two and half baths. An office/reading nook right off the entryway. Solar lights throughout the kitchen and living area create a relaxing ambience in the evenings. The kitchen boasts a large eat-in kitchen island, walk in pantry and lots of storage space. The master bedroom has an oversized walk-on closet as well as a linen closet, and an extra spacious master bath with double sinks. The outside offers minimal maintenance landscape and plenty of outdoor living space for BBQ’s and dining alfresco in the summers; or you can lounge in front of your outdoor fireplace during cooler days. This spectacular home is situated in the vibrant community of Summerly. Surrounded by neighborhood parks, swimming Pools, Community Recreation Center, and The Links at Summerly Golf Course & Grille. In addition to what Summerly community offers, it is close proximity to miles of natural trails for walking or biking, walking distance to Public Summerly Community Sports Park, Storm Minor League Stadium, shopping, and endless outdoor attractions offered by the beautiful city of Lake Elsinore.
PROPERTY INFORMATION
| MLS # | SW23112841 | Lot Size | 5,663 Sq. Ft. |
| HOA Fees | $117/Monthly | Property Type | Single Family Residence |
| Price | $ 580,000
Price Per SqFt: $ 246 |
DOM | 823 Days |
| Address | 29586 Rawlings Way | Type | Residential |
| City | Lake Elsinore | Sq.Ft. | 2,360 Sq. Ft. |
| Postal Code | 92530 | Garage | 2 |
| County | Riverside | Year Built | 2014 |
| Bed / Bath | 3 / 2.5 | Parking | 2 |
| Built In | 2014 | Status | Closed |
| Sold Date | 2023-10-06 |
INTERIOR FEATURES
| Has Laundry | Yes |
| Laundry Information | Gas & Electric Dryer Hookup, Individual Room |
| Has Fireplace | Yes |
| Fireplace Information | Living Room |
| Has Appliances | Yes |
| Kitchen Appliances | Dishwasher, Microwave, Refrigerator |
| Kitchen Information | Kitchen Island, Quartz Counters, Walk-In Pantry |
| Kitchen Area | Breakfast Counter / Bar |
| Has Heating | Yes |
| Heating Information | Central |
| Room Information | Bonus Room, Family Room, Formal Entry, Kitchen, Laundry, Living Room, Primary Bathroom, Primary Bedroom, Office, Walk-In Closet, Walk-In Pantry |
| Has Cooling | Yes |
| Cooling Information | Central Air |
| Flooring Information | Carpet, Laminate |
| InteriorFeatures Information | Pantry, Quartz Counters |
| EntryLocation | Ground Level |
| Entry Level | 1 |
| Has Spa | Yes |
| SpaDescription | Association |
| Bathroom Information | Bathtub, Double sinks in bath(s), Jetted Tub |
| Main Level Bedrooms | 3 |
| Main Level Bathrooms | 3 |
EXTERIOR FEATURES
| Roof | Tile |
| Has Pool | No |
| Pool | Association |
| Has Patio | Yes |
| Patio | Covered |
WALKSCORE
MAP
MORTGAGE CALCULATOR
- Principal & Interest:
- Property Tax: $619
- Home Insurance:$119
- HOA Fees:$117
- Mortgage Insurance:
PRICE HISTORY
| Date | Event | Price |
| 08/01/2023 | Price Change (Relisted) | $595,000 (-0.83%) |
| 07/19/2023 | Relisted | $600,000 |
| 06/25/2023 | Listed | $600,000 |

Topfind Realty
REALTOR®
(844)-333-8033
Questions? Contact today.
Interested in buying or selling a home similar to 29586 Rawlings Way?
Lake Elsinore Similar Properties
Listing provided courtesy of Eva Perez, Big Block Executives. Based on information from California Regional Multiple Listing Service, Inc. as of #Date#. This information is for your personal, non-commercial use and may not be used for any purpose other than to identify prospective properties you may be interested in purchasing. Display of MLS data is usually deemed reliable but is NOT guaranteed accurate by the MLS. Buyers are responsible for verifying the accuracy of all information and should investigate the data themselves or retain appropriate professionals. Information from sources other than the Listing Agent may have been included in the MLS data. Unless otherwise specified in writing, Broker/Agent has not and will not verify any information obtained from other sources. The Broker/Agent providing the information contained herein may or may not have been the Listing and/or Selling Agent.
