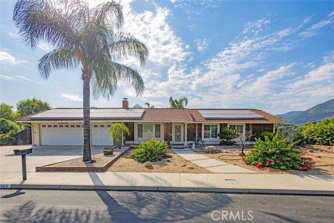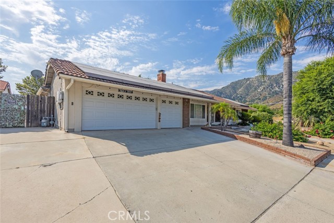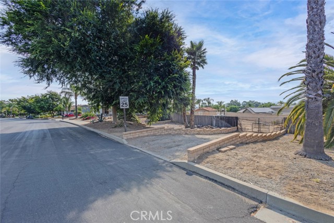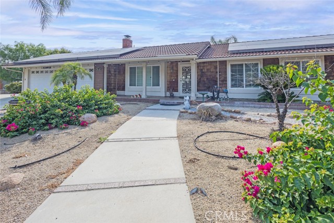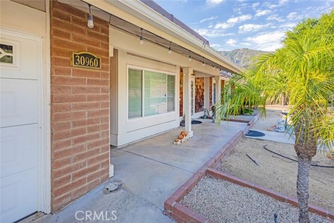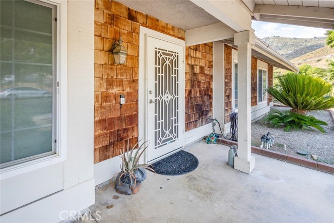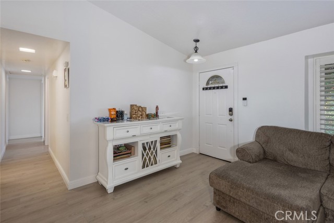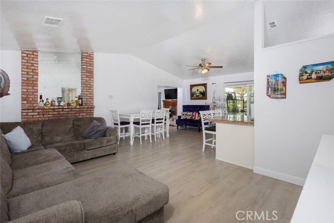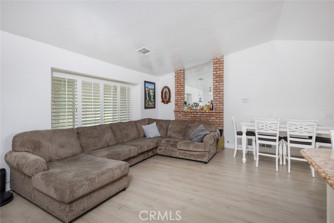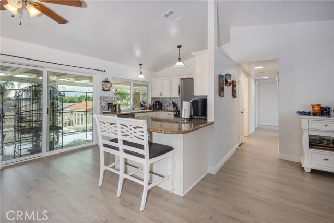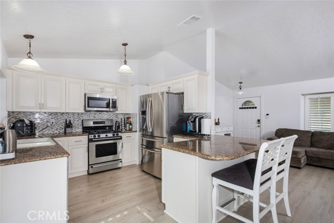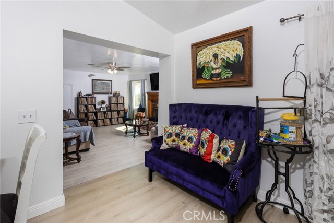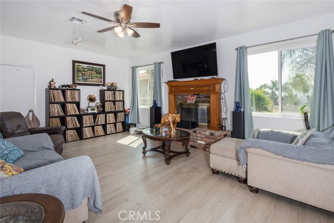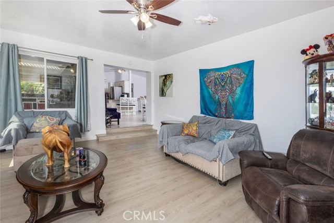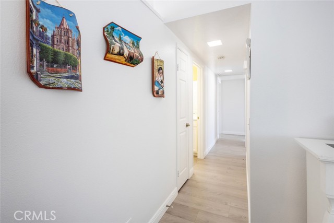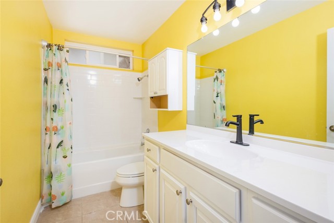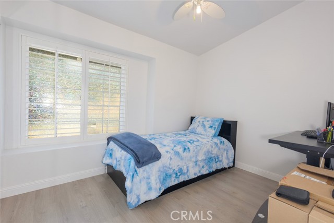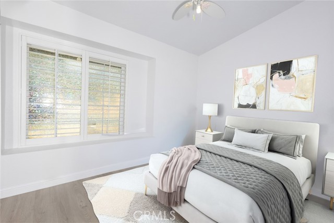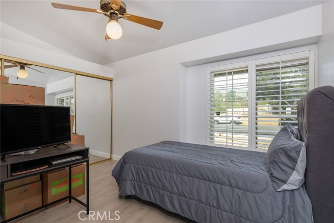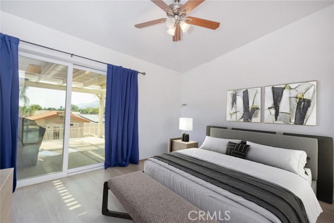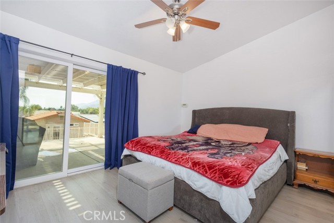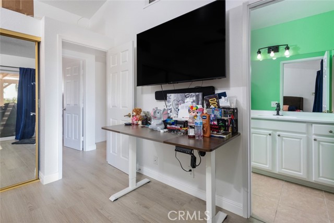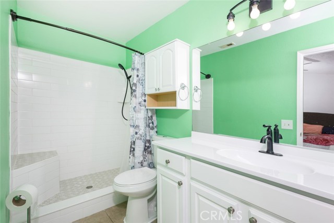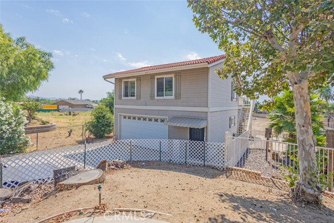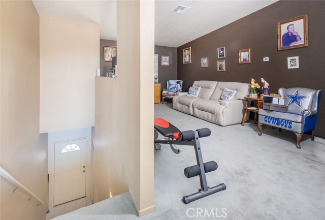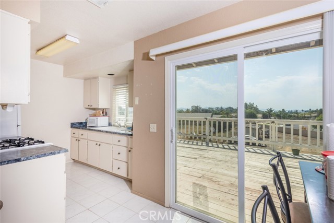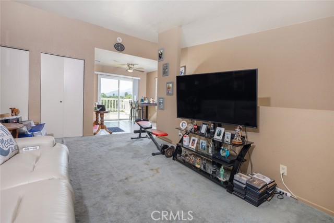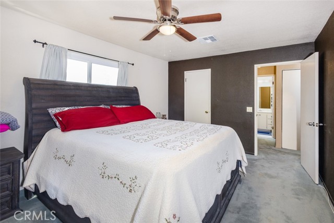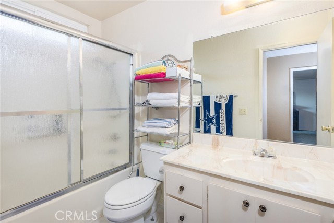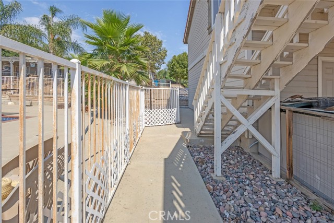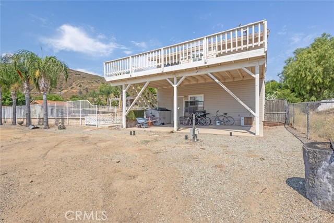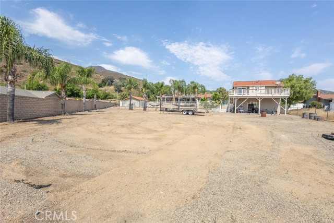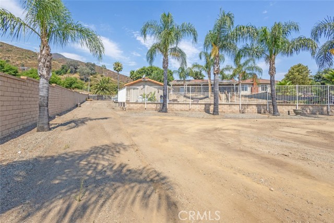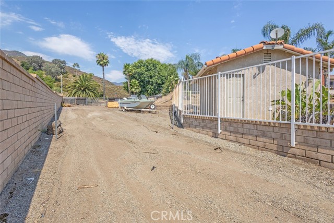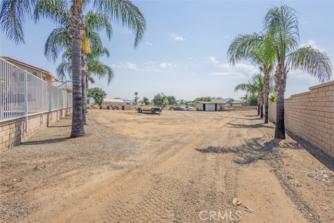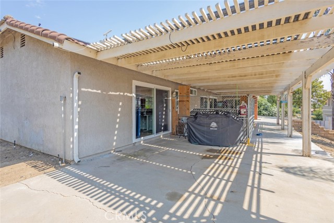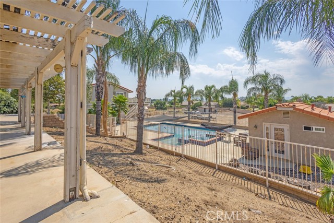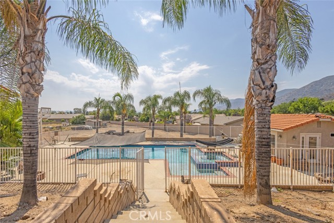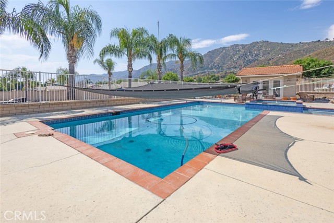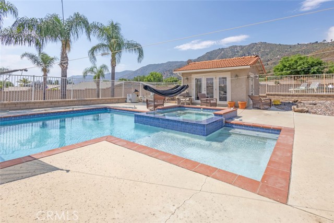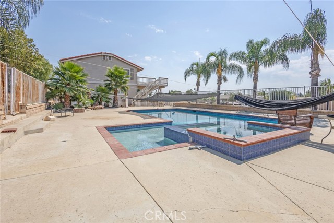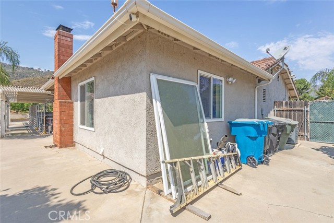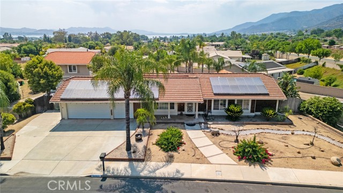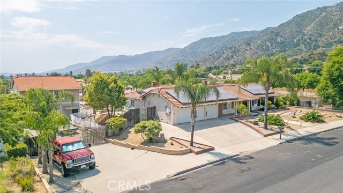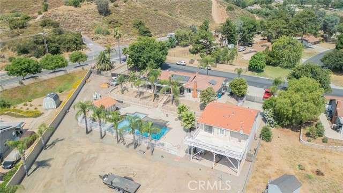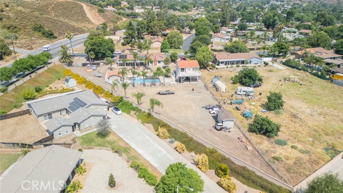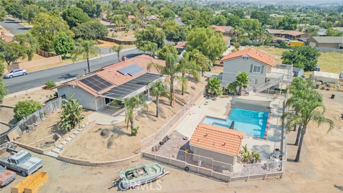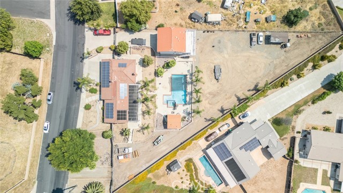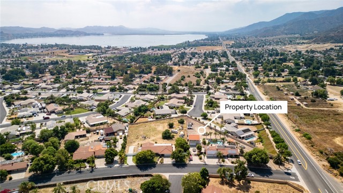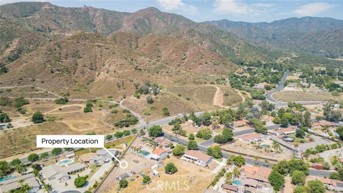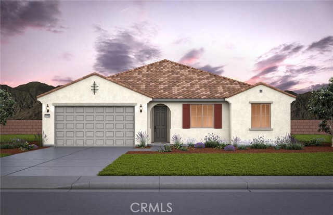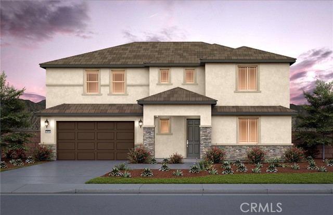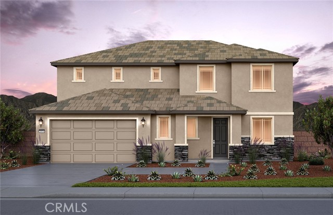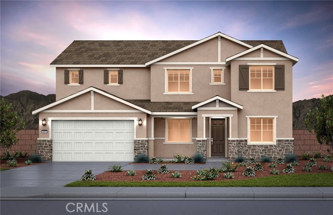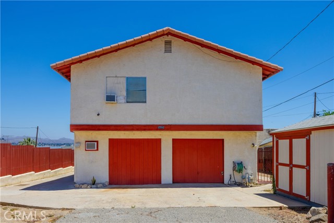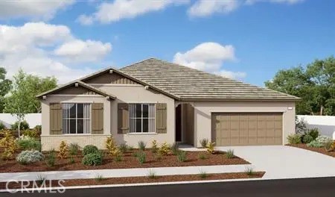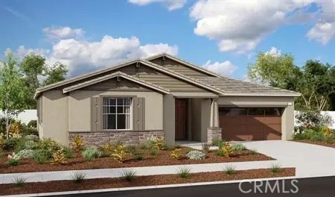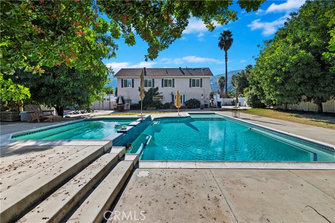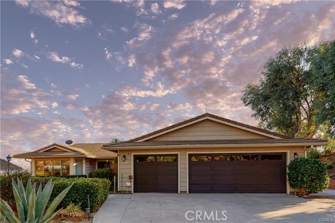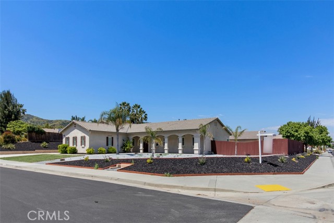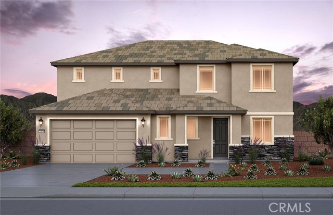30960 Plumas Street
Lake Elsinore, CA 92530
Welcome to our single-story ranch-style home, embodying the quintessential California lifestyle. Situated on nearly an acre of land, this corner lot property offers an abundance of amenities. The main house showcases a newly remodeled kitchen, 3 bedrooms, 2 baths, inviting living and den areas each with fireplaces, and a 3-car garage. Additionally, a separate dwelling unit (ADU) provides 1 bedroom, 1 bath, a cozy living space, a private driveway, a 2-car garage, and a balcony with a peek-a-boo view of the lake. Outside, the grounds feature an RV driveway/parking, a covered patio, an in-ground pool, and a charming pool house with its bath, all complemented by views of the Ortega Mountains. Drought-resistant landscaping and a substantial solar array spanning the property ensure efficient water and energy use. With ample space remaining on this expansive lot, the possibilities are endless—whether it's adding a second ADU, creating a game room, or installing a putting green. This private oasis is conveniently located near amenities and schools, with easy access to Ortega Highway and the benefit of low property taxes. We can't wait to welcome you home!
PROPERTY INFORMATION
| MLS # | SW24132751 | Lot Size | 41,382 Sq. Ft. |
| HOA Fees | $0/Monthly | Property Type | Single Family Residence |
| Price | $ 900,000
Price Per SqFt: $ 366 |
DOM | 520 Days |
| Address | 30960 Plumas Street | Type | Residential |
| City | Lake Elsinore | Sq.Ft. | 2,459 Sq. Ft. |
| Postal Code | 92530 | Garage | 5 |
| County | Riverside | Year Built | 1983 |
| Bed / Bath | 4 / 2 | Parking | 5 |
| Built In | 1983 | Status | Active |
INTERIOR FEATURES
| Has Laundry | Yes |
| Laundry Information | In Garage |
| Has Fireplace | Yes |
| Fireplace Information | Family Room, Living Room |
| Has Appliances | Yes |
| Kitchen Appliances | Dishwasher, Gas Range |
| Kitchen Information | Granite Counters, Remodeled Kitchen |
| Kitchen Area | Area, Breakfast Counter / Bar |
| Has Heating | Yes |
| Heating Information | Central |
| Room Information | Kitchen, Main Floor Primary Bedroom, Primary Bathroom, Office, Separate Family Room |
| Has Cooling | Yes |
| Cooling Information | Central Air |
| Flooring Information | Carpet, Laminate |
| EntryLocation | porch |
| Entry Level | 1 |
| Has Spa | Yes |
| SpaDescription | In Ground |
| WindowFeatures | Plantation Shutters |
| SecuritySafety | Carbon Monoxide Detector(s), Smoke Detector(s) |
| Bathroom Information | Shower in Tub, Walk-in shower |
| Main Level Bedrooms | 3 |
| Main Level Bathrooms | 3 |
EXTERIOR FEATURES
| ExteriorFeatures | Rain Gutters |
| FoundationDetails | Slab |
| Roof | Tile |
| Has Pool | Yes |
| Pool | Private, In Ground |
| Has Patio | Yes |
| Patio | Concrete, Covered |
| Has Fence | Yes |
| Fencing | Block, Chain Link, Fair Condition, Wood, Wrought Iron |
WALKSCORE
MAP
MORTGAGE CALCULATOR
- Principal & Interest:
- Property Tax: $960
- Home Insurance:$119
- HOA Fees:$0
- Mortgage Insurance:
PRICE HISTORY
| Date | Event | Price |
| 11/11/2024 | Price Change (Relisted) | $900,000 (-5.26%) |
| 06/29/2024 | Listed | $950,000 |

Topfind Realty
REALTOR®
(844)-333-8033
Questions? Contact today.
Use a Topfind agent and receive a cash rebate of up to $9,000
Lake Elsinore Similar Properties
Listing provided courtesy of Vicki Beaman, Berkshire Hathaway HomeServices California Propert. Based on information from California Regional Multiple Listing Service, Inc. as of #Date#. This information is for your personal, non-commercial use and may not be used for any purpose other than to identify prospective properties you may be interested in purchasing. Display of MLS data is usually deemed reliable but is NOT guaranteed accurate by the MLS. Buyers are responsible for verifying the accuracy of all information and should investigate the data themselves or retain appropriate professionals. Information from sources other than the Listing Agent may have been included in the MLS data. Unless otherwise specified in writing, Broker/Agent has not and will not verify any information obtained from other sources. The Broker/Agent providing the information contained herein may or may not have been the Listing and/or Selling Agent.
