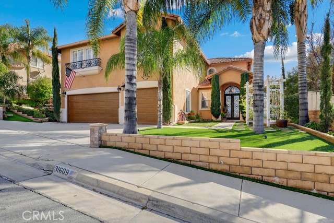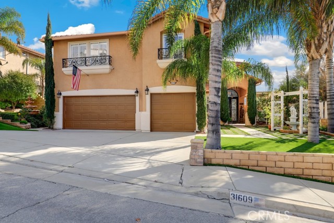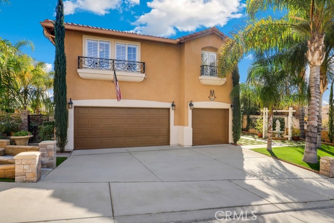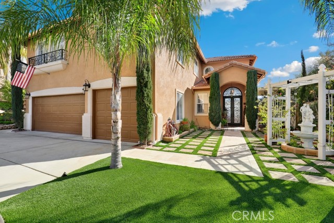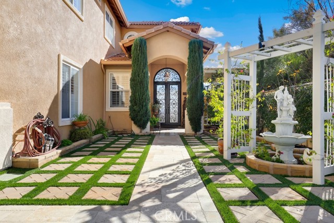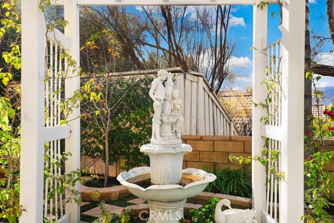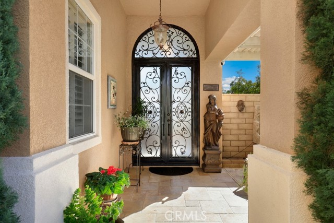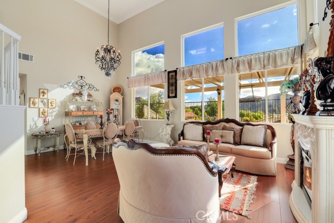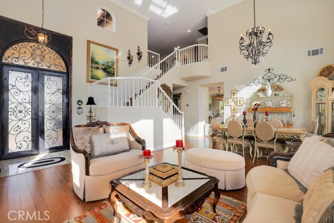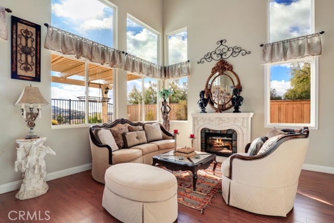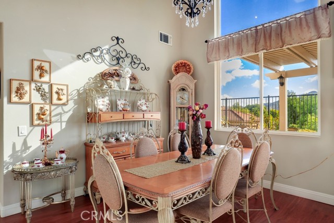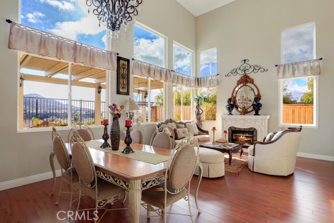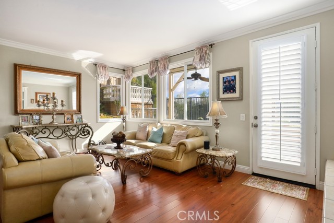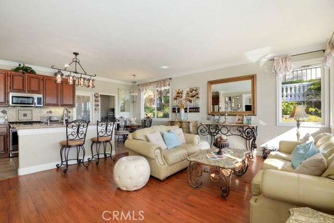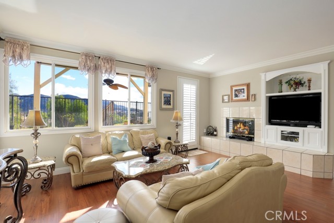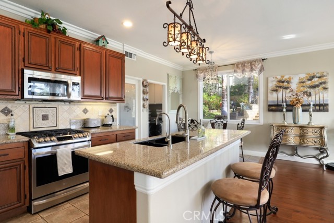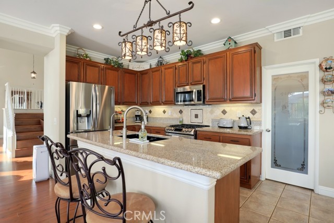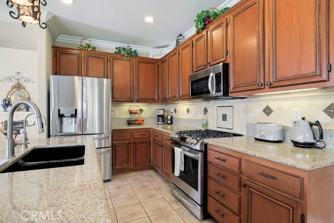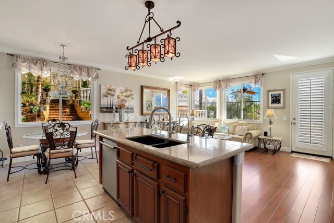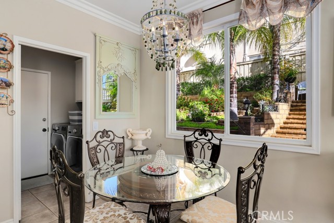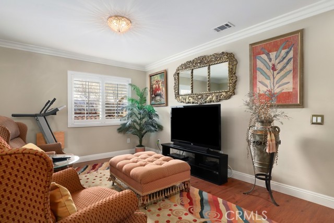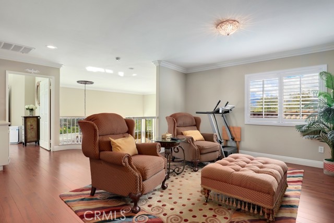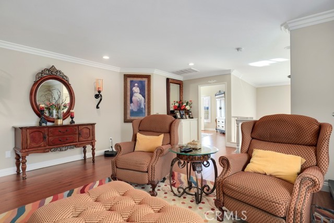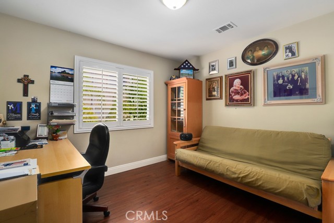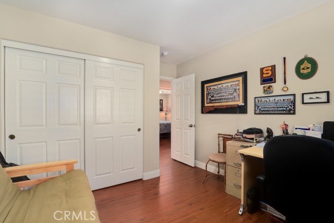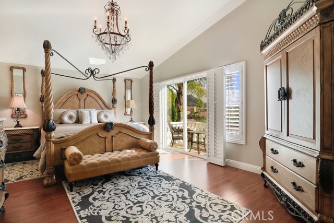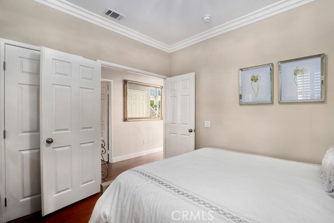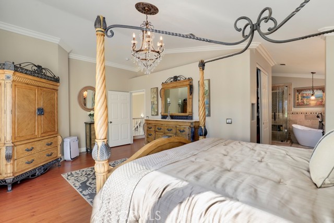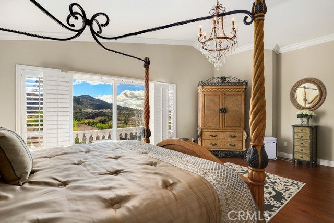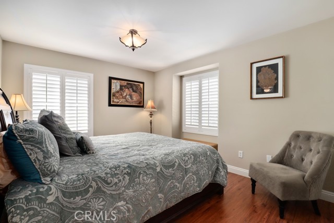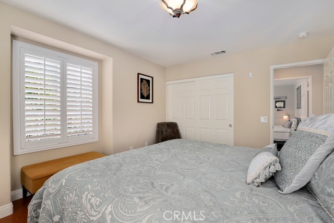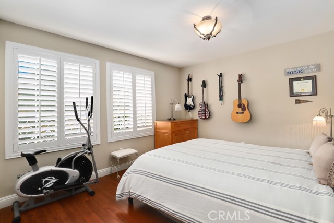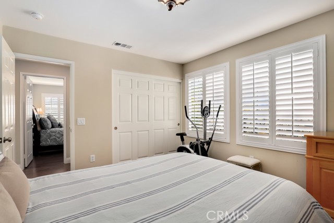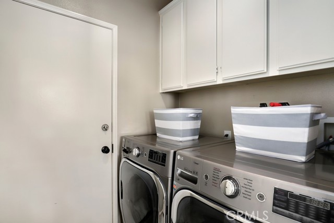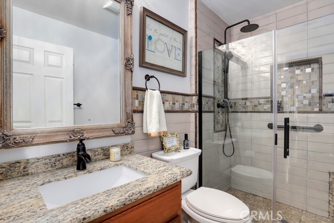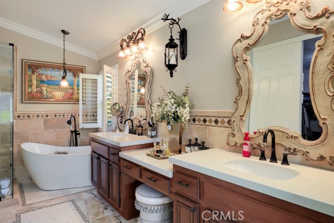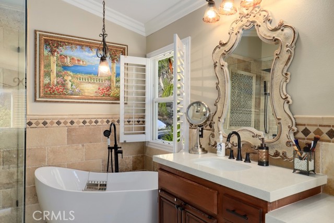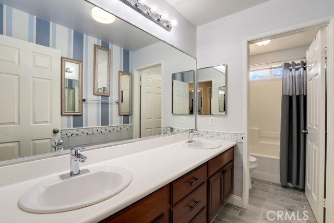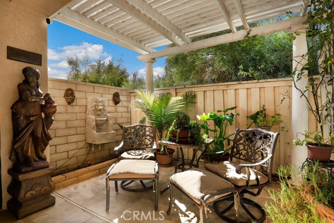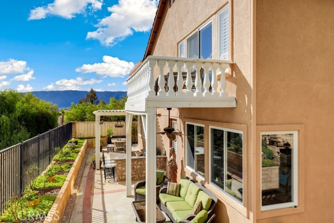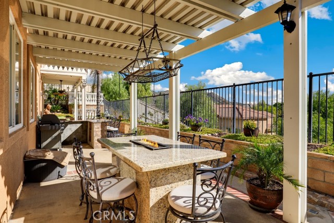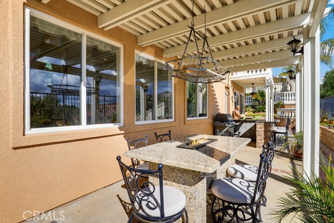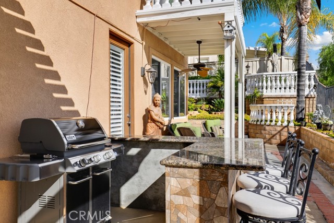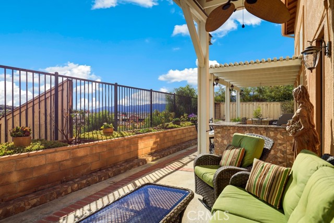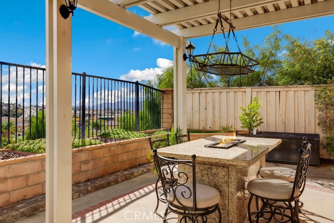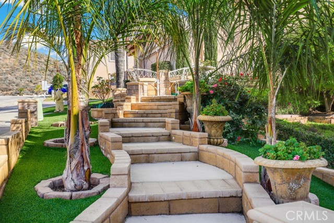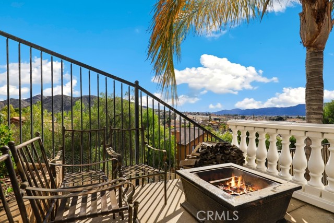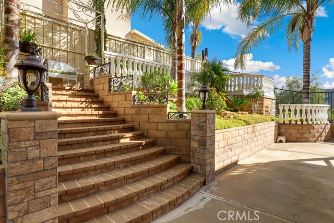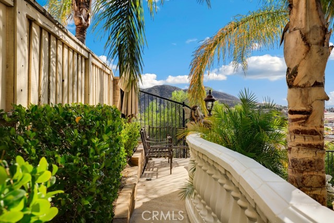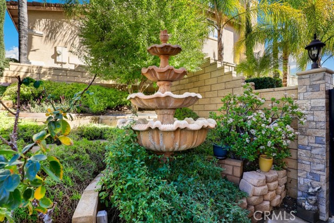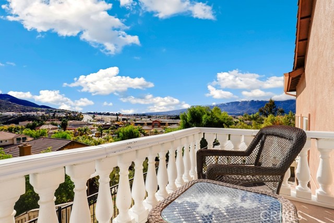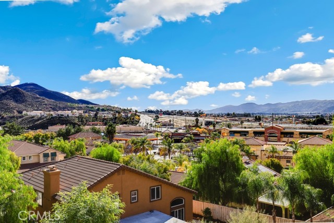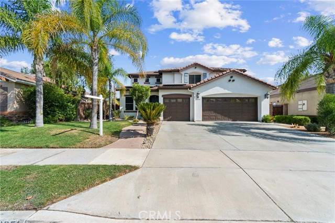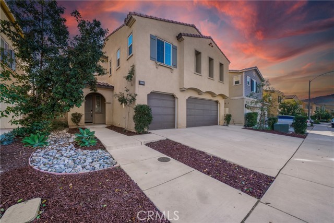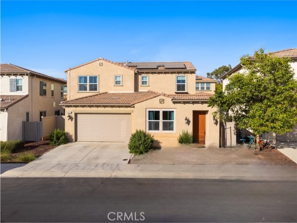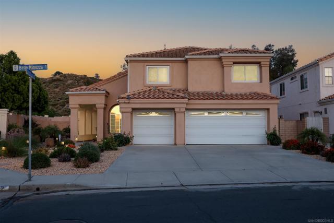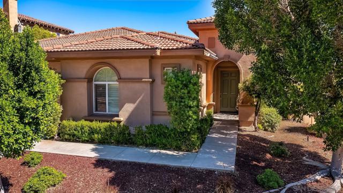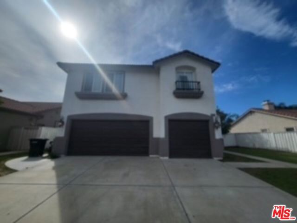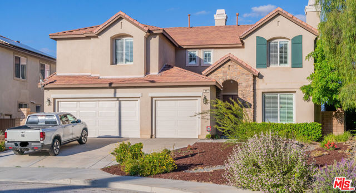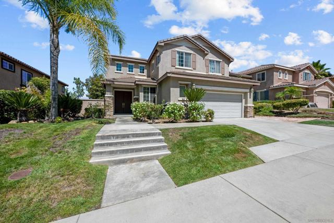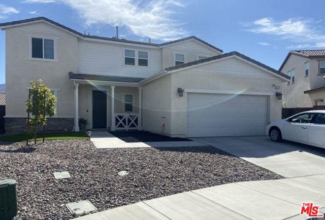31609 Ridgecrest Drive
Lake Elsinore, CA 92532
Sold
31609 Ridgecrest Drive
Lake Elsinore, CA 92532
Sold
Indulge in luxury living with this spacious home boasting magnificent views! Laminate wood flooring, crown molding, and oversized windows invite cascading natural sunlight, creating an opulent atmosphere throughout. The covered front entry extends into a pergola covered cozy seating area, setting the tone for elegance. Formal living and dining areas feature vaulted ceilings and showcase spectacular mountain views, enhancing the open floorplan. The kitchen, breakfast area, and family room seamlessly connect, with the family room offering a fireplace for added warmth. The kitchen boasts granite counters, a center island with bar seating, and a pantry. The laundry room provides easy access to the garage. Go out into the backyard oasis where two covered patio spaces and a built-in bar beckon for relaxation and entertainment against the backdrop of amazing mountain views. The main level features a bedroom and bathroom with a custom-tiled shower. Upstairs, a loft and four spacious bedrooms await. The oversized primary suite includes a balcony with full mountain views and a walk-in closet. The spa-like ensuite bathroom features custom tilework, a long vanity with two sinks, a modern freestanding soaking tub, and a stand-up glass shower. Conveniently located near local schools, shopping centers, dining options, and 15 freeway access, this home offers both luxury and practicality. Don't miss the chance to make this spectacular residence your own!
PROPERTY INFORMATION
| MLS # | IV24016561 | Lot Size | 6,534 Sq. Ft. |
| HOA Fees | $0/Monthly | Property Type | Single Family Residence |
| Price | $ 670,000
Price Per SqFt: $ 253 |
DOM | 601 Days |
| Address | 31609 Ridgecrest Drive | Type | Residential |
| City | Lake Elsinore | Sq.Ft. | 2,647 Sq. Ft. |
| Postal Code | 92532 | Garage | 3 |
| County | Riverside | Year Built | 2000 |
| Bed / Bath | 5 / 2 | Parking | 6 |
| Built In | 2000 | Status | Closed |
| Sold Date | 2024-03-15 |
INTERIOR FEATURES
| Has Laundry | Yes |
| Laundry Information | Gas & Electric Dryer Hookup, Individual Room, Inside, Washer Hookup |
| Has Fireplace | Yes |
| Fireplace Information | Family Room, Gas |
| Has Appliances | Yes |
| Kitchen Appliances | Convection Oven, Dishwasher, ENERGY STAR Qualified Appliances, Free-Standing Range, Disposal, Gas Range, High Efficiency Water Heater, Microwave, Self Cleaning Oven, Vented Exhaust Fan, Warming Drawer, Water Heater, Water Line to Refrigerator, Water Purifier, Water Softener |
| Kitchen Information | Granite Counters, Kitchen Island, Kitchen Open to Family Room, Pots & Pan Drawers, Remodeled Kitchen, Stone Counters, Walk-In Pantry |
| Kitchen Area | Area, Breakfast Counter / Bar, Breakfast Nook |
| Has Heating | Yes |
| Heating Information | Central, Fireplace(s), Forced Air, Natural Gas |
| Room Information | Attic, Den, Entry, Family Room, Laundry, Living Room, Loft, Main Floor Bedroom, Walk-In Closet, Walk-In Pantry |
| Has Cooling | Yes |
| Cooling Information | Central Air, Dual, Electric, ENERGY STAR Qualified Equipment, High Efficiency, Humidity Control, Whole House Fan, Zoned |
| Flooring Information | Laminate, Stone, Tile |
| InteriorFeatures Information | Attic Fan, Balcony, Block Walls, Brick Walls, Built-in Features, Cathedral Ceiling(s), Ceiling Fan(s), Chair Railings, Copper Plumbing Full, Crown Molding, Electronic Air Cleaner, Granite Counters, High Ceilings, Pantry, Phone System, Quartz Counters, Recessed Lighting, Stair Climber, Stone Counters, Storage, Two Story Ceilings, Unfurnished, Wainscoting |
| EntryLocation | 1 |
| Entry Level | 1 |
| Has Spa | No |
| SpaDescription | None |
| Bathroom Information | Bathtub, Shower, Shower in Tub, Closet in bathroom, Double sinks in bath(s), Exhaust fan(s), Linen Closet/Storage, Privacy toilet door, Quartz Counters, Remodeled, Separate tub and shower, Soaking Tub, Stone Counters, Upgraded, Vanity area, Walk-in shower |
| Main Level Bedrooms | 1 |
| Main Level Bathrooms | 1 |
EXTERIOR FEATURES
| Roof | Spanish Tile |
| Has Pool | No |
| Pool | None |
| Has Patio | Yes |
| Patio | Concrete, Covered |
| Has Fence | Yes |
| Fencing | Average Condition, Block, Masonry, Wood |
WALKSCORE
MAP
MORTGAGE CALCULATOR
- Principal & Interest:
- Property Tax: $715
- Home Insurance:$119
- HOA Fees:$0
- Mortgage Insurance:
PRICE HISTORY
| Date | Event | Price |
| 03/15/2024 | Sold | $700,000 |
| 02/16/2024 | Active Under Contract | $670,000 |
| 01/29/2024 | Listed | $670,000 |

Topfind Realty
REALTOR®
(844)-333-8033
Questions? Contact today.
Interested in buying or selling a home similar to 31609 Ridgecrest Drive?
Lake Elsinore Similar Properties
Listing provided courtesy of VERUSHKA POLANCO, REDFIN. Based on information from California Regional Multiple Listing Service, Inc. as of #Date#. This information is for your personal, non-commercial use and may not be used for any purpose other than to identify prospective properties you may be interested in purchasing. Display of MLS data is usually deemed reliable but is NOT guaranteed accurate by the MLS. Buyers are responsible for verifying the accuracy of all information and should investigate the data themselves or retain appropriate professionals. Information from sources other than the Listing Agent may have been included in the MLS data. Unless otherwise specified in writing, Broker/Agent has not and will not verify any information obtained from other sources. The Broker/Agent providing the information contained herein may or may not have been the Listing and/or Selling Agent.
