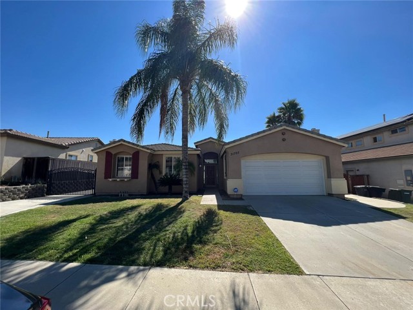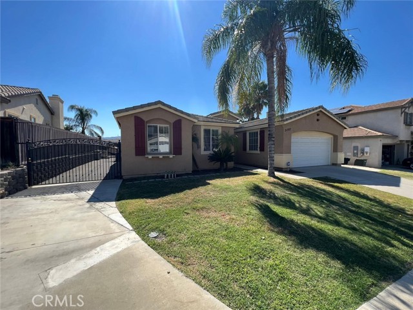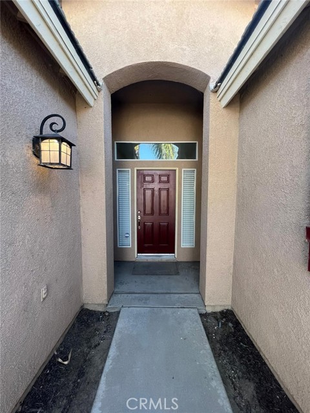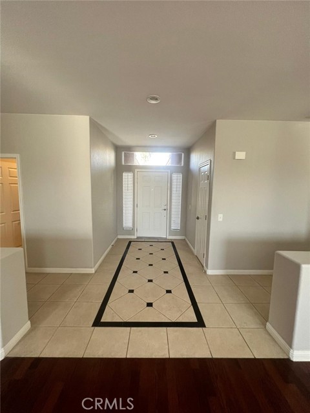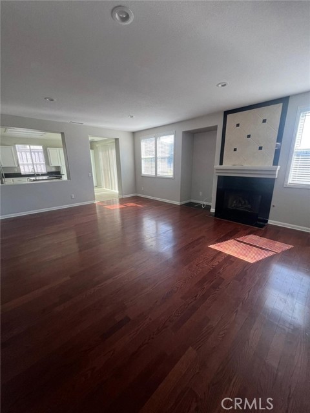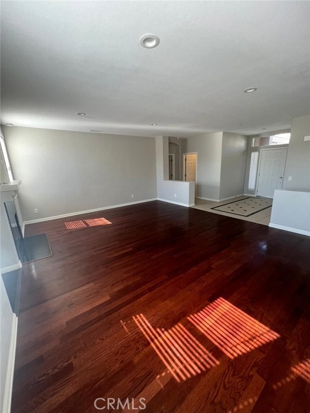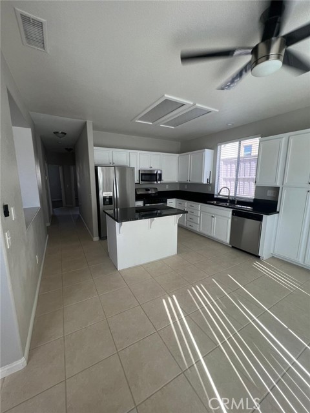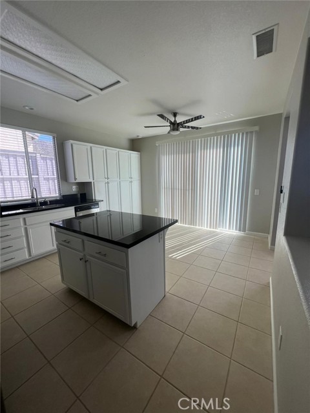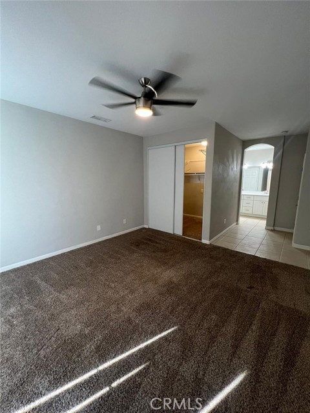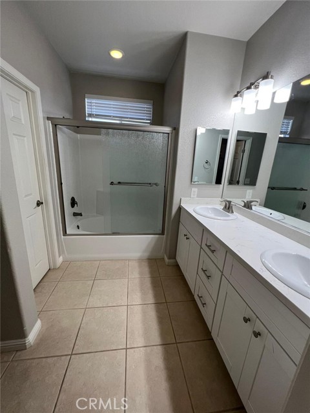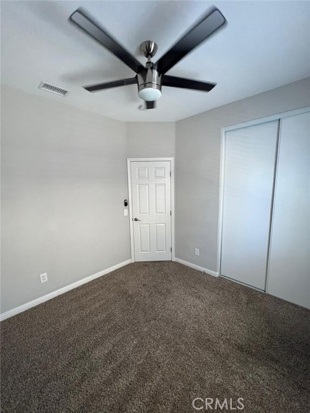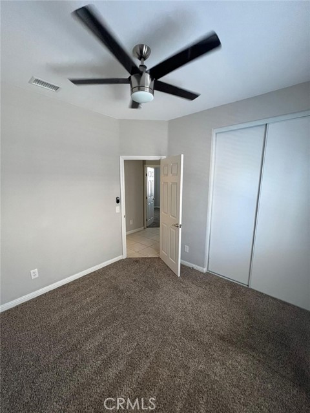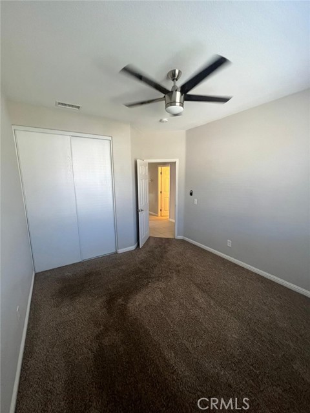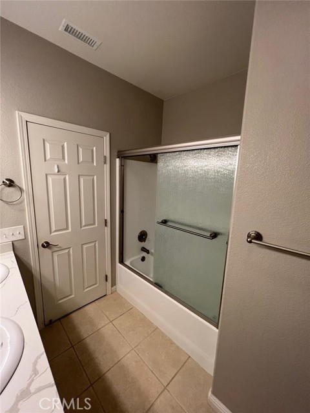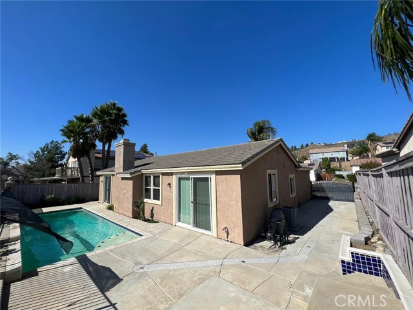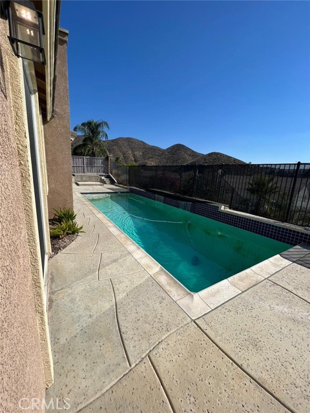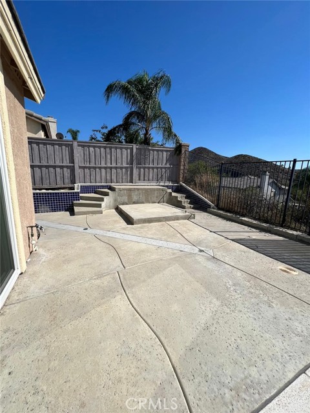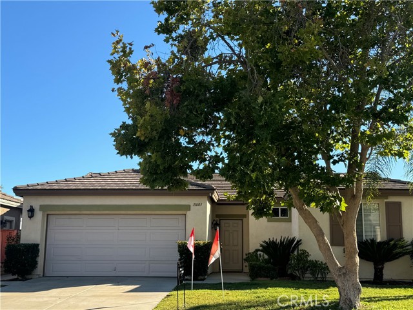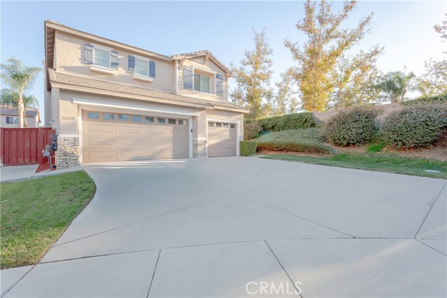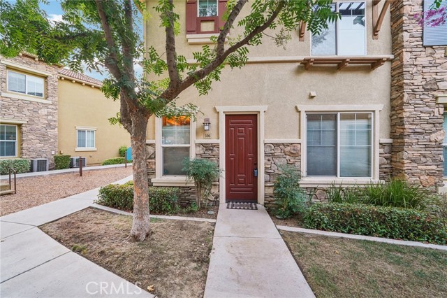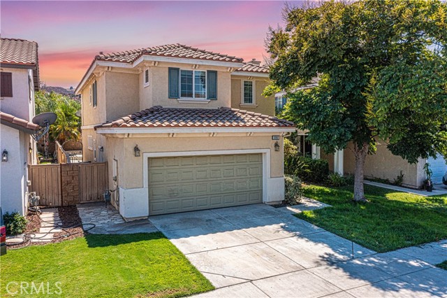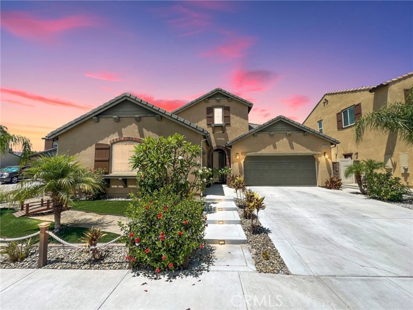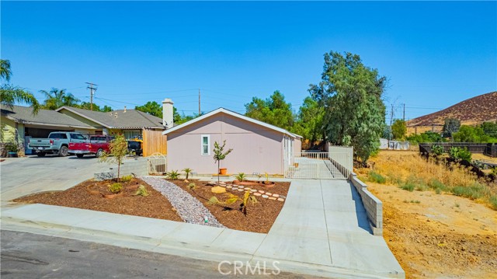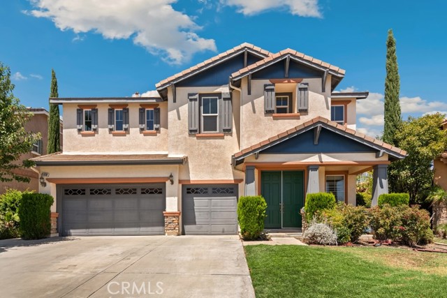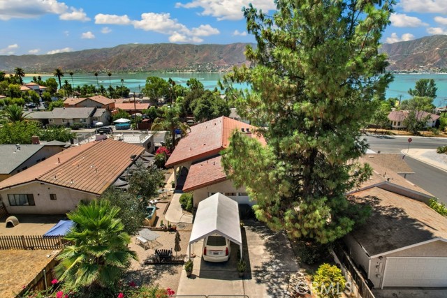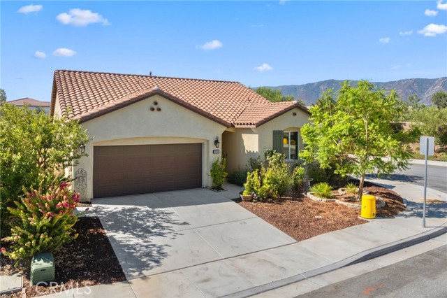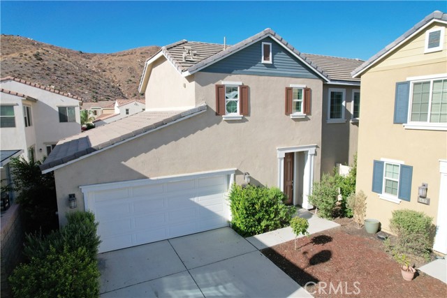31707 Indian Spring Road
Lake Elsinore, CA 92532
Sold
31707 Indian Spring Road
Lake Elsinore, CA 92532
Sold
New renovated this fabulous single story home has it all, you might never want to leave. Immaculate condition, low maintenance and No HOA. Conveniently located to 2 major freeway systems and The Ortega Highway for those commuting. Local shopping, Sports Parks and Storm Stadium within close proximity. Temecula Wine Country, Pechanga Casino and Regional shopping within 20 miles. This 4bd 2 bath with large living room opens to the expansive kitchen- nook area. The modern kitchen has an abundance of storage space, granite counter tops and stainless steel appliances. The nook area has a view of the sparkling pool and more. Concrete patio area ready your imagination and enjoyment lot location provides privacy and viewing fence to enjoy the beautiful mountains . The separate RV drive and gates allow for storage of your toys. The 4nd plan flows nicely and provides space for an office or craft room if desired. So many options all within this coveted single story make this an absolute dream. All information is deemed reliable, buyers-buyers agent to verify all. Property Sold-AS with no warranties implied nor expressed. Please review offer submission requirements
PROPERTY INFORMATION
| MLS # | SW23188382 | Lot Size | 6,098 Sq. Ft. |
| HOA Fees | $0/Monthly | Property Type | Single Family Residence |
| Price | $ 579,900
Price Per SqFt: $ 326 |
DOM | 771 Days |
| Address | 31707 Indian Spring Road | Type | Residential |
| City | Lake Elsinore | Sq.Ft. | 1,780 Sq. Ft. |
| Postal Code | 92532 | Garage | 2 |
| County | Riverside | Year Built | 1999 |
| Bed / Bath | 4 / 2 | Parking | 2 |
| Built In | 1999 | Status | Closed |
| Sold Date | 2023-11-09 |
INTERIOR FEATURES
| Has Laundry | Yes |
| Laundry Information | Individual Room |
| Has Fireplace | Yes |
| Fireplace Information | Living Room |
| Has Appliances | Yes |
| Kitchen Appliances | Disposal, Gas Oven, Gas Water Heater, Refrigerator |
| Kitchen Information | Granite Counters, Kitchen Island |
| Kitchen Area | Breakfast Nook |
| Has Heating | Yes |
| Heating Information | Central |
| Room Information | Entry, Family Room, Foyer, Laundry, See Remarks, Walk-In Closet |
| Has Cooling | Yes |
| Cooling Information | Central Air, Gas |
| Flooring Information | Carpet, Tile, Wood |
| InteriorFeatures Information | Ceiling Fan(s), Corian Counters, Granite Counters |
| EntryLocation | Front level |
| Entry Level | 0 |
| Has Spa | No |
| SpaDescription | None |
| WindowFeatures | Screens |
| Bathroom Information | Shower in Tub, Double Sinks in Primary Bath |
| Main Level Bedrooms | 4 |
| Main Level Bathrooms | 2 |
EXTERIOR FEATURES
| Roof | Concrete |
| Has Pool | Yes |
| Pool | Private, Gunite, In Ground |
| Has Patio | Yes |
| Patio | Concrete, Patio |
| Has Fence | Yes |
| Fencing | Wood, Wrought Iron |
| Has Sprinklers | Yes |
WALKSCORE
MAP
MORTGAGE CALCULATOR
- Principal & Interest:
- Property Tax: $619
- Home Insurance:$119
- HOA Fees:$0
- Mortgage Insurance:
PRICE HISTORY
| Date | Event | Price |
| 10/17/2023 | Pending | $579,900 |

Topfind Realty
REALTOR®
(844)-333-8033
Questions? Contact today.
Interested in buying or selling a home similar to 31707 Indian Spring Road?
Lake Elsinore Similar Properties
Listing provided courtesy of Wendy Connole, Jarrod Whitehorn, Broker. Based on information from California Regional Multiple Listing Service, Inc. as of #Date#. This information is for your personal, non-commercial use and may not be used for any purpose other than to identify prospective properties you may be interested in purchasing. Display of MLS data is usually deemed reliable but is NOT guaranteed accurate by the MLS. Buyers are responsible for verifying the accuracy of all information and should investigate the data themselves or retain appropriate professionals. Information from sources other than the Listing Agent may have been included in the MLS data. Unless otherwise specified in writing, Broker/Agent has not and will not verify any information obtained from other sources. The Broker/Agent providing the information contained herein may or may not have been the Listing and/or Selling Agent.
