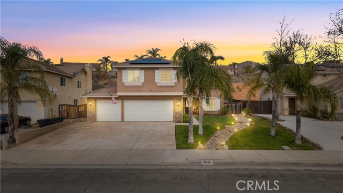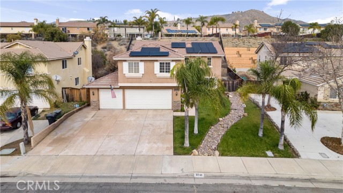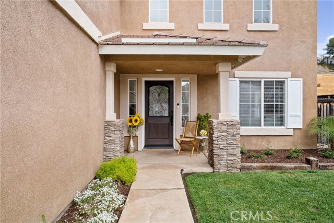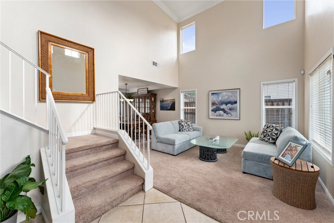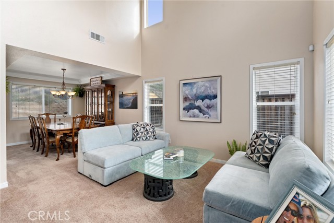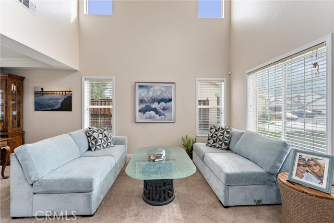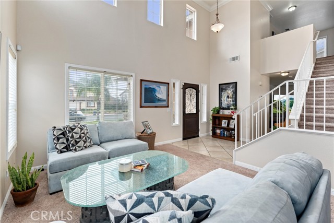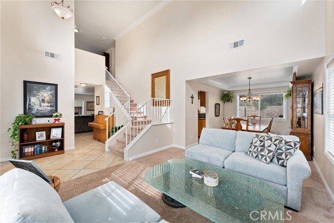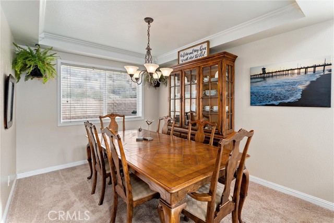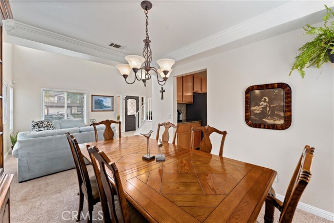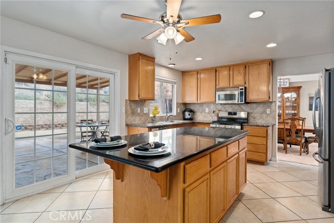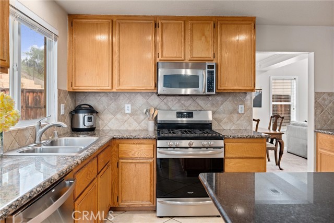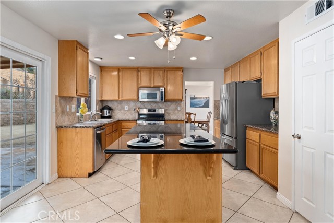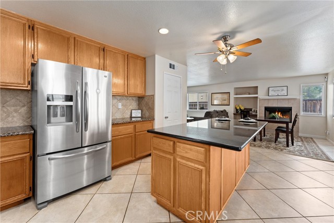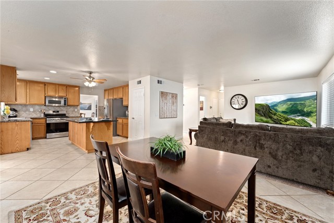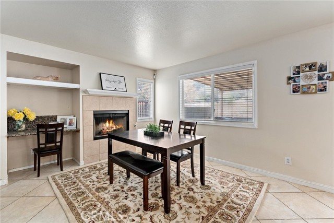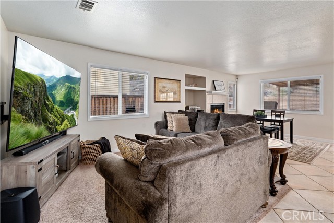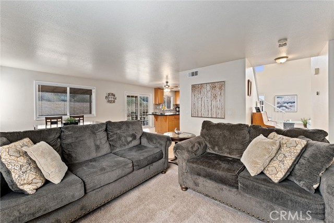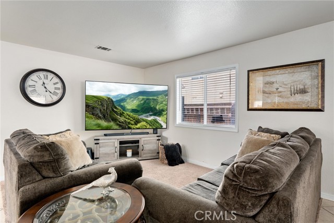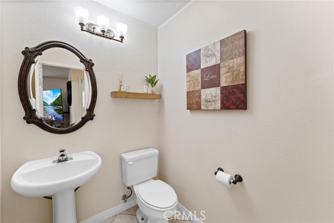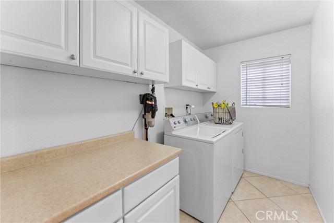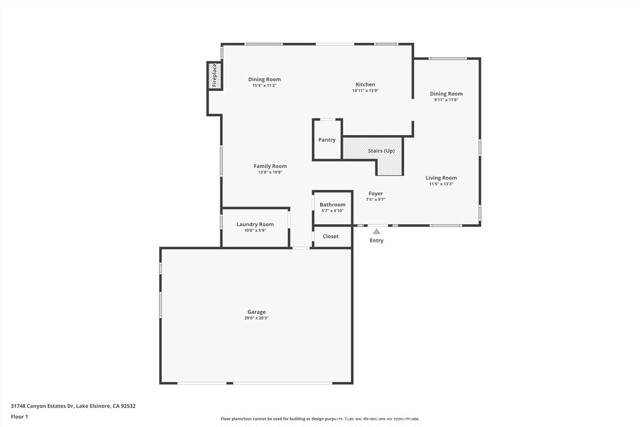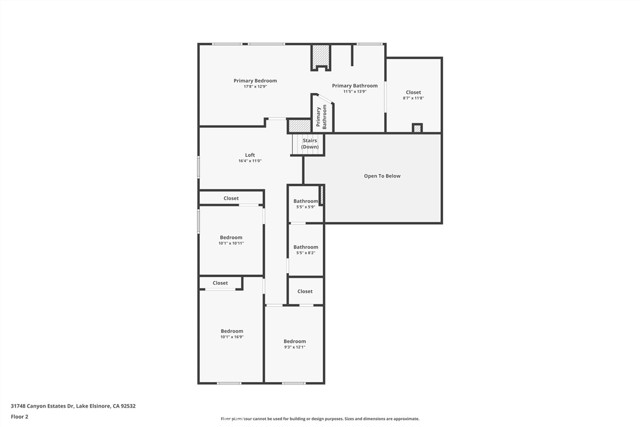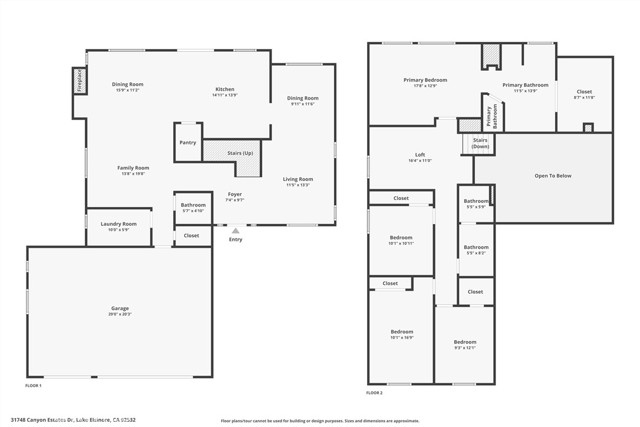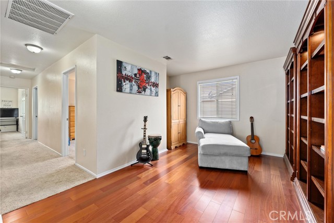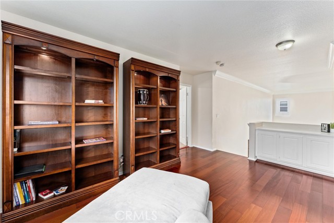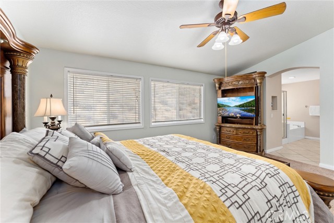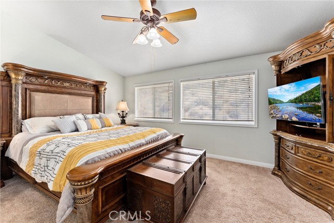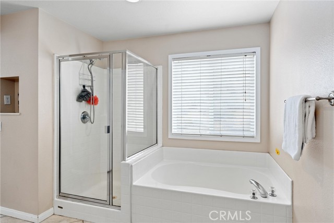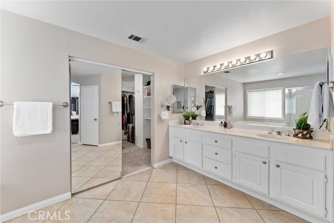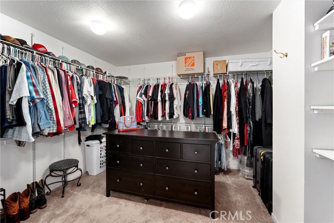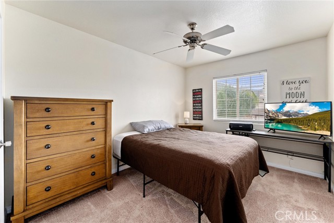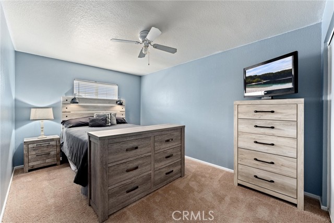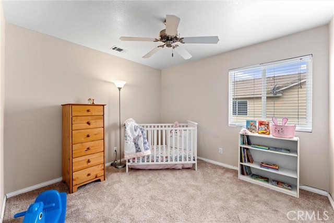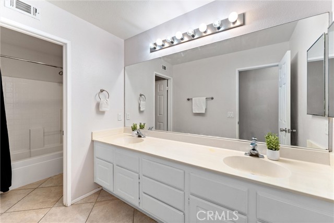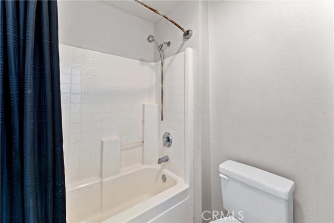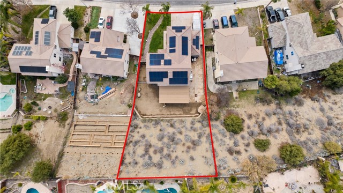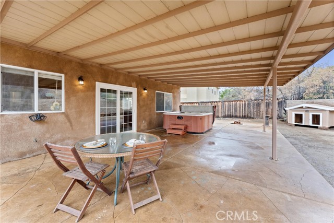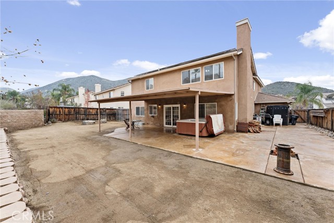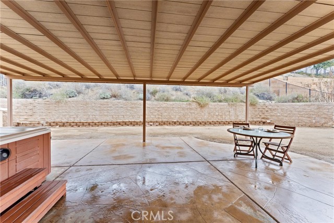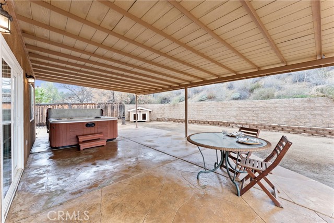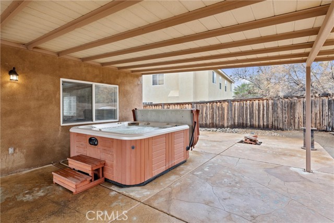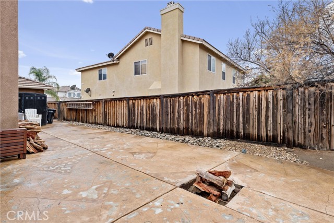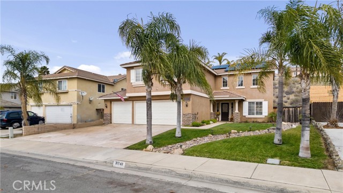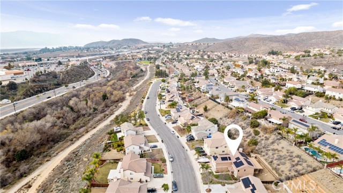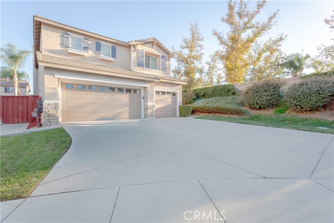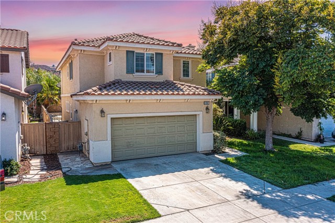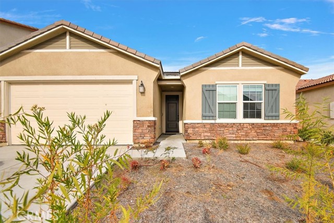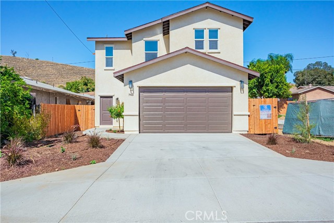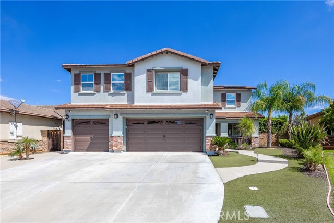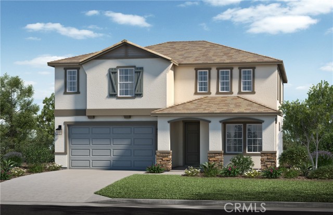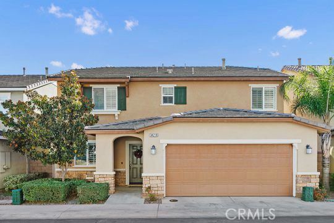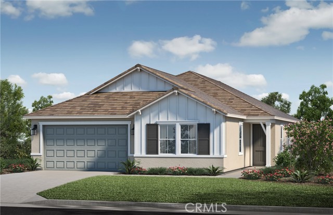31748 Canyon Estates Drive
Lake Elsinore, CA 92532
Sold
31748 Canyon Estates Drive
Lake Elsinore, CA 92532
Sold
NO HOA | 4 BEDS + LOFT | MOVE-IN READY | Discover the epitome of comfortable living in this exquisite 4-bedroom, 3-bathroom, 3-car garage home nestled in the beautiful Canyon Estates community. A true sanctuary, this residence is move-in ready and boasts a meticulously landscaped front yard adorned with mature palms and a tranquil rock river, setting the stage for a life of serenity. Upon entry, be captivated by the grandeur of soaring ceilings from an abundance of windows filling the home with natural light, creating an inviting ambiance throughout. The formal Living Room and Dining Room offer space for entertaining or unwinding with loved ones. Designed for culinary enthusiasts, the Chef's Kitchen features an oversized island with breakfast bar seating, ample granite countertops, an abundance of cabinetry, a perfect coffee-bar area, stainless steel appliances, recessed lighting, and a truly oversized walk-in pantry catering to the needs of every Chef! Downstairs, a convenient Powder Room awaits guests, alongside a spacious Laundry Room and direct access to the 3-car Garage, providing both functionality and ease of living. Ascend the stairs to the upper level, where the Primary Bedroom awaits with its own spacious En-suite Bathroom boasting a luxurious deep soaking tub, walk-in shower, double-sink vanity, and an exceptionally large Walk-In Closet (could be its own room!). Three additional well-sized Bedrooms, one with a walk-in closet, are also upstairs. The Loft, adorned with beautiful wood flooring, serves as a versatile space – ideal for a remote work office, study area, or game and music room. A third Bathroom upstairs is equipped with a shower, tub, and dual vanities. Designed for outdoor entertaining, the home features a large, covered patio and ample space for a future pool. The barbecue enthusiast will truly appreciate their own custom-engineered 3ft deep "Pit BBQ" right in the backyard, while furry family members will adore the oversized Gated Dog Run along the length of the house and the charming Double Doghouse! Additional features include 40 solar panels (installed in 2022), new air conditioner, copper plumbing, backyard storage, ample parking. The home's great location, just 2 minutes to Highway 15, ensures easy commuting, and its proximity to parks, hiking trails, restaurants, and many shopping options adds convenience to the list of its many virtues. Embrace a lifestyle of luxury, warmth, and convenience in this impeccable home.
PROPERTY INFORMATION
| MLS # | IG24009902 | Lot Size | 11,761 Sq. Ft. |
| HOA Fees | $0/Monthly | Property Type | Single Family Residence |
| Price | $ 649,000
Price Per SqFt: $ 261 |
DOM | 679 Days |
| Address | 31748 Canyon Estates Drive | Type | Residential |
| City | Lake Elsinore | Sq.Ft. | 2,486 Sq. Ft. |
| Postal Code | 92532 | Garage | 3 |
| County | Riverside | Year Built | 2000 |
| Bed / Bath | 4 / 2.5 | Parking | 7 |
| Built In | 2000 | Status | Closed |
| Sold Date | 2024-02-27 |
INTERIOR FEATURES
| Has Laundry | Yes |
| Laundry Information | Individual Room, Inside |
| Has Fireplace | Yes |
| Fireplace Information | Family Room, Gas |
| Has Appliances | Yes |
| Kitchen Appliances | Convection Oven, Dishwasher, ENERGY STAR Qualified Water Heater, Gas Oven, Gas Range, Gas Water Heater, High Efficiency Water Heater, Microwave, Range Hood, Self Cleaning Oven, Water Line to Refrigerator |
| Kitchen Information | Granite Counters, Kitchen Island, Kitchen Open to Family Room, Walk-In Pantry |
| Kitchen Area | Breakfast Counter / Bar, Breakfast Nook, Family Kitchen, In Family Room, Dining Room, See Remarks |
| Has Heating | Yes |
| Heating Information | Central, Fireplace(s), Forced Air, Natural Gas |
| Room Information | All Bedrooms Up, Attic, Bonus Room, Entry, Family Room, Formal Entry, Foyer, Game Room, Kitchen, Laundry, Living Room, Loft, Primary Bathroom, Primary Bedroom, Primary Suite, Separate Family Room, Walk-In Closet, Walk-In Pantry |
| Has Cooling | Yes |
| Cooling Information | Central Air, Dual, High Efficiency |
| Flooring Information | Carpet, Tile, Wood |
| InteriorFeatures Information | Cathedral Ceiling(s), Ceiling Fan(s), Copper Plumbing Full, Crown Molding, Granite Counters, High Ceilings, Open Floorplan, Pantry, Recessed Lighting, Two Story Ceilings, Wainscoting, Wired for Data |
| DoorFeatures | ENERGY STAR Qualified Doors, Mirror Closet Door(s), Sliding Doors |
| EntryLocation | Main |
| Entry Level | 1 |
| WindowFeatures | Blinds, Double Pane Windows |
| SecuritySafety | Carbon Monoxide Detector(s), Closed Circuit Camera(s), Security Lights, Security System, Smoke Detector(s), Wired for Alarm System |
| Bathroom Information | Bathtub, Shower, Shower in Tub, Double sinks in bath(s), Double Sinks in Primary Bath, Exhaust fan(s), Privacy toilet door, Separate tub and shower, Soaking Tub, Walk-in shower |
| Main Level Bedrooms | 0 |
| Main Level Bathrooms | 1 |
EXTERIOR FEATURES
| ExteriorFeatures | Kennel, Rain Gutters |
| FoundationDetails | Permanent, Slab |
| Roof | Concrete |
| Has Pool | No |
| Pool | None |
| Has Patio | Yes |
| Patio | Patio, Porch, See Remarks, Wood |
| Has Fence | Yes |
| Fencing | Block, Chain Link, Wood |
| Has Sprinklers | Yes |
WALKSCORE
MAP
MORTGAGE CALCULATOR
- Principal & Interest:
- Property Tax: $692
- Home Insurance:$119
- HOA Fees:$0
- Mortgage Insurance:
PRICE HISTORY
| Date | Event | Price |
| 02/27/2024 | Sold | $654,000 |
| 02/03/2024 | Pending | $649,000 |
| 01/27/2024 | Active Under Contract | $649,000 |
| 01/18/2024 | Listed | $649,000 |

Topfind Realty
REALTOR®
(844)-333-8033
Questions? Contact today.
Interested in buying or selling a home similar to 31748 Canyon Estates Drive?
Lake Elsinore Similar Properties
Listing provided courtesy of Kelly McLaren, Keller Williams Realty. Based on information from California Regional Multiple Listing Service, Inc. as of #Date#. This information is for your personal, non-commercial use and may not be used for any purpose other than to identify prospective properties you may be interested in purchasing. Display of MLS data is usually deemed reliable but is NOT guaranteed accurate by the MLS. Buyers are responsible for verifying the accuracy of all information and should investigate the data themselves or retain appropriate professionals. Information from sources other than the Listing Agent may have been included in the MLS data. Unless otherwise specified in writing, Broker/Agent has not and will not verify any information obtained from other sources. The Broker/Agent providing the information contained herein may or may not have been the Listing and/or Selling Agent.
