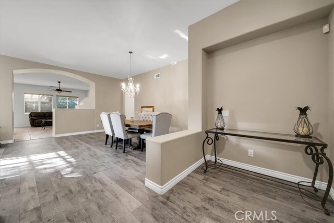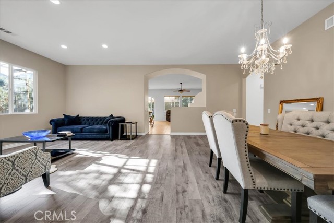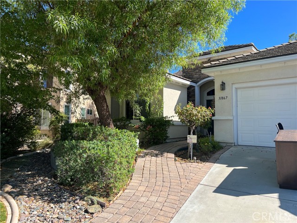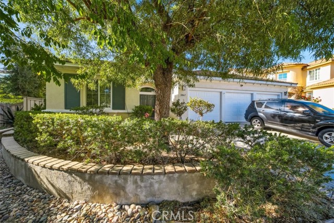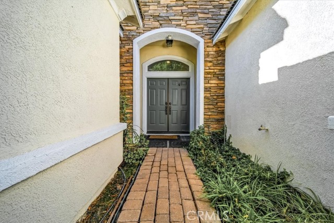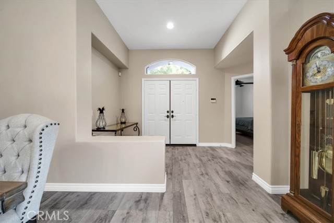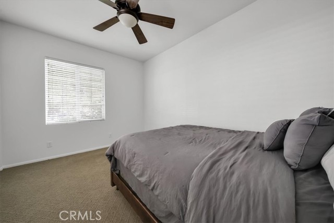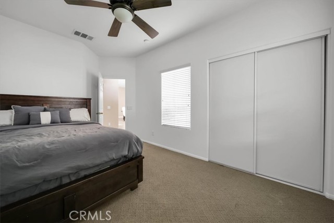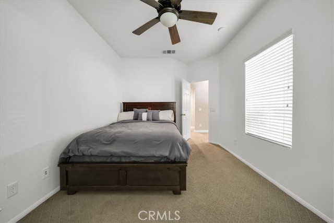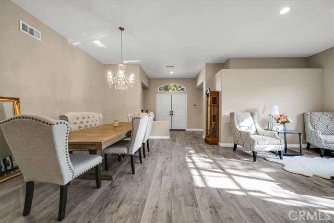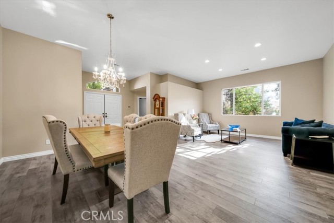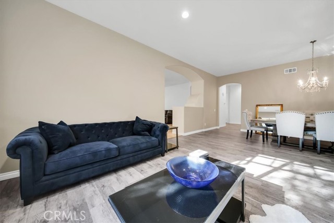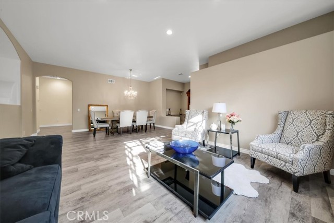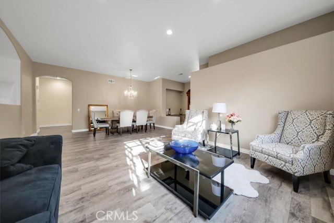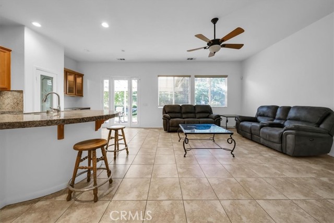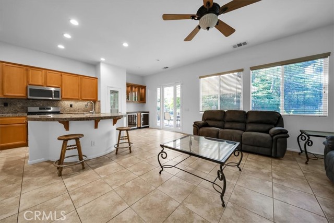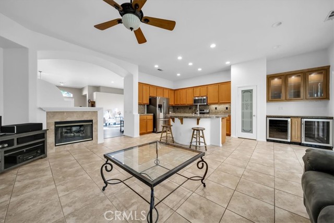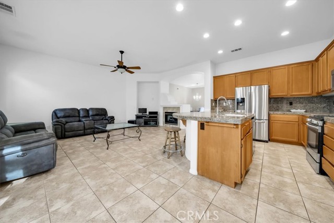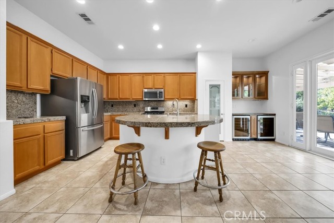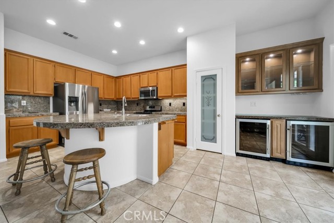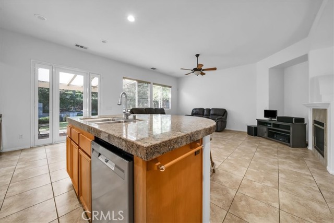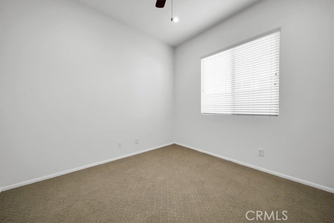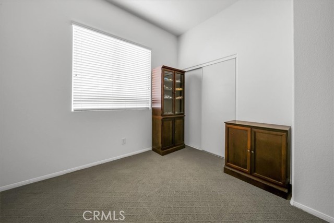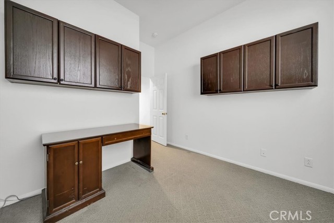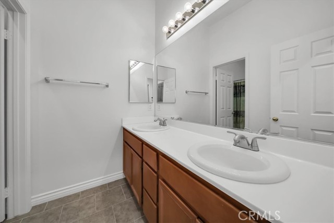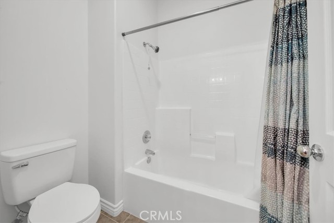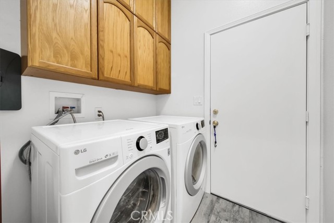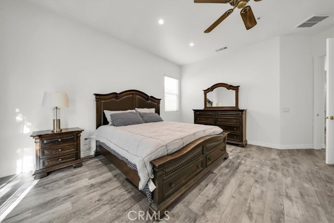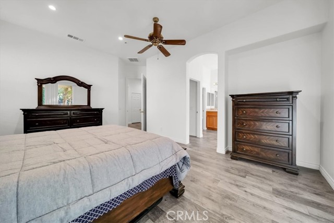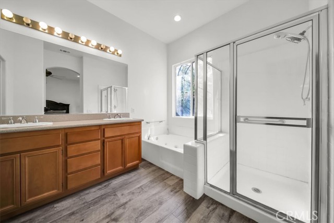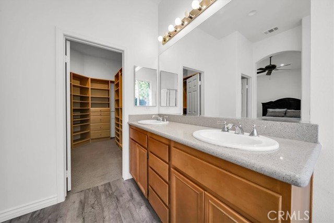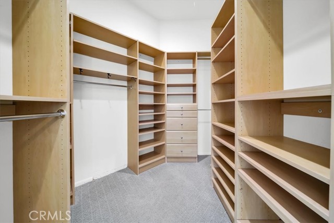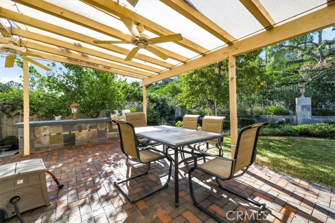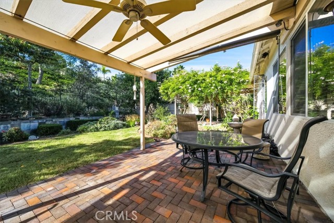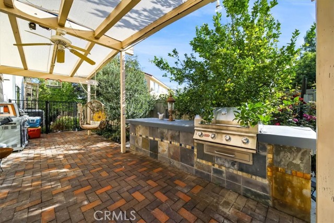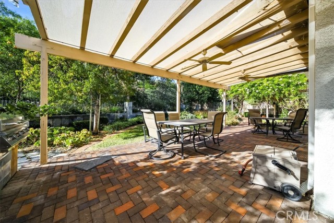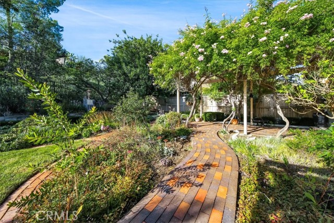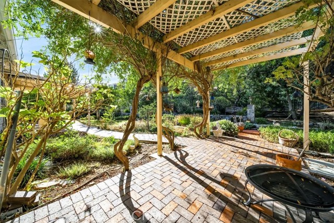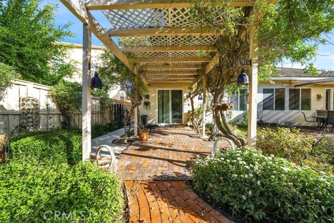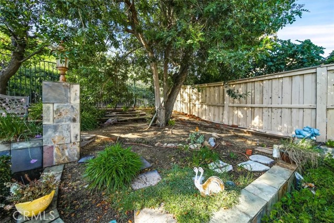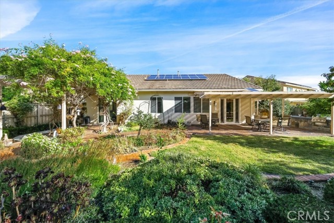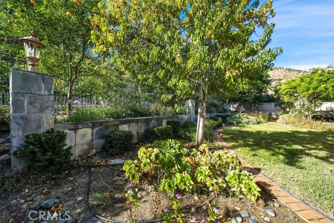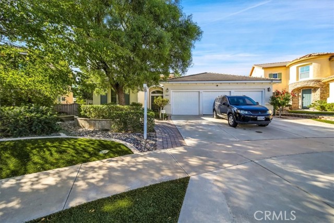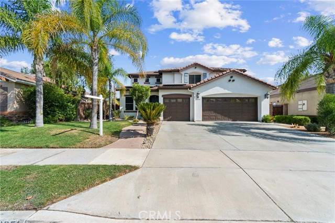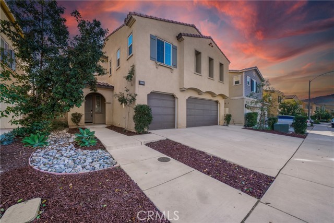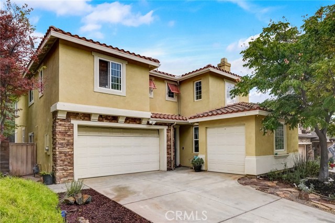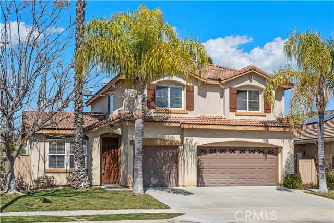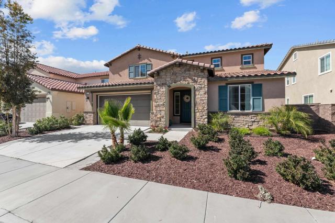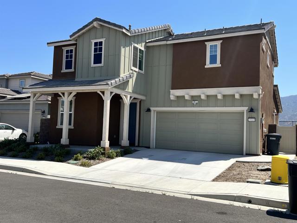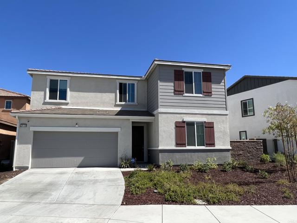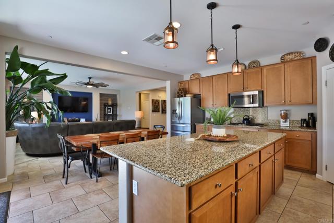31867 Birchwood Drive
Lake Elsinore, CA 92532
Sold
31867 Birchwood Drive
Lake Elsinore, CA 92532
Sold
Welcome home to Canyon Hills. This rare single story home is situated on a cul-de-sac with one of the larger lots on this street! It is nestled up against beautiful hills and has a very private yard adorned with fruit trees, flowers, grass and little walking paths. There is a patio just off the master bedroom that is laced with gorgeous blooms. The main patio has a built in BBQ which makes this the perfect spot for entertaining or just relaxing. Wood and tile flooring throughout the main areas of the home as well as the main suite. The kitchen/great room is spacious, open and accented with a fireplace. The very elegant formal dining area and formal living room greet you as you enter the home. There is one bedroom on one side of home with the main and other 2 bedrooms on the opposite side. High ceilings and soft soothing colors make this home very inviting. The home is equipped with paid for Solar. Most of the home has been recently painted with a neutral color. Located near schools, parks and shopping.
PROPERTY INFORMATION
| MLS # | SW23171718 | Lot Size | 14,375 Sq. Ft. |
| HOA Fees | $130/Monthly | Property Type | Single Family Residence |
| Price | $ 625,000
Price Per SqFt: $ 271 |
DOM | 670 Days |
| Address | 31867 Birchwood Drive | Type | Residential |
| City | Lake Elsinore | Sq.Ft. | 2,310 Sq. Ft. |
| Postal Code | 92532 | Garage | 3 |
| County | Riverside | Year Built | 2003 |
| Bed / Bath | 4 / 3 | Parking | 3 |
| Built In | 2003 | Status | Closed |
| Sold Date | 2023-12-08 |
INTERIOR FEATURES
| Has Laundry | Yes |
| Laundry Information | Individual Room, Inside |
| Has Fireplace | Yes |
| Fireplace Information | Family Room |
| Has Appliances | Yes |
| Kitchen Appliances | Built-In Range, Dishwasher |
| Has Heating | Yes |
| Heating Information | Central |
| Room Information | All Bedrooms Down, Family Room, Great Room, Laundry, Living Room, Main Floor Primary Bedroom |
| Has Cooling | Yes |
| Cooling Information | Central Air |
| InteriorFeatures Information | Open Floorplan, Pantry |
| EntryLocation | near garage |
| Entry Level | 1 |
| Main Level Bedrooms | 4 |
| Main Level Bathrooms | 3 |
EXTERIOR FEATURES
| Has Pool | No |
| Pool | Association |
WALKSCORE
MAP
MORTGAGE CALCULATOR
- Principal & Interest:
- Property Tax: $667
- Home Insurance:$119
- HOA Fees:$130
- Mortgage Insurance:
PRICE HISTORY
| Date | Event | Price |
| 12/08/2023 | Sold | $615,000 |
| 12/07/2023 | Pending | $625,000 |
| 11/16/2023 | Active Under Contract | $625,000 |
| 11/01/2023 | Price Change (Relisted) | $625,000 (-0.79%) |

Topfind Realty
REALTOR®
(844)-333-8033
Questions? Contact today.
Interested in buying or selling a home similar to 31867 Birchwood Drive?
Lake Elsinore Similar Properties
Listing provided courtesy of Catherine Santich, Realty ONE Group Southwest. Based on information from California Regional Multiple Listing Service, Inc. as of #Date#. This information is for your personal, non-commercial use and may not be used for any purpose other than to identify prospective properties you may be interested in purchasing. Display of MLS data is usually deemed reliable but is NOT guaranteed accurate by the MLS. Buyers are responsible for verifying the accuracy of all information and should investigate the data themselves or retain appropriate professionals. Information from sources other than the Listing Agent may have been included in the MLS data. Unless otherwise specified in writing, Broker/Agent has not and will not verify any information obtained from other sources. The Broker/Agent providing the information contained herein may or may not have been the Listing and/or Selling Agent.
