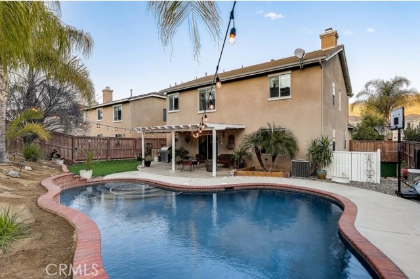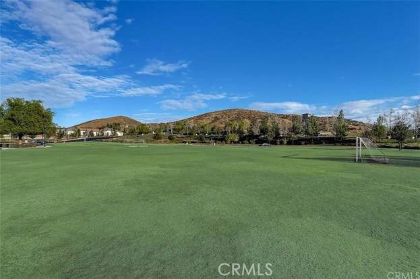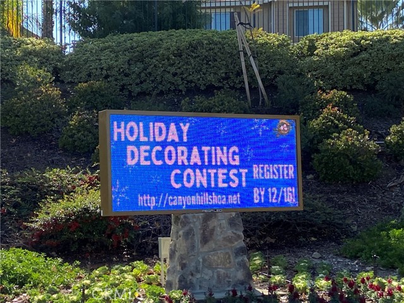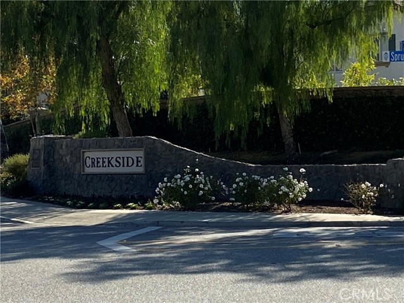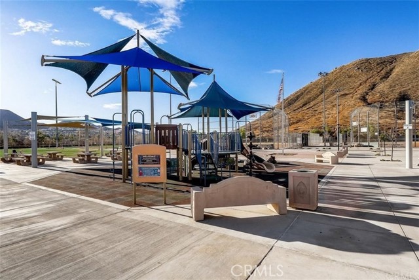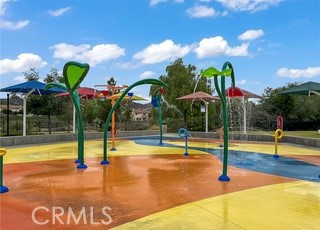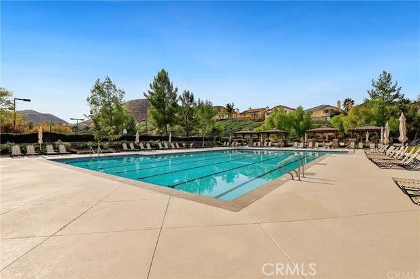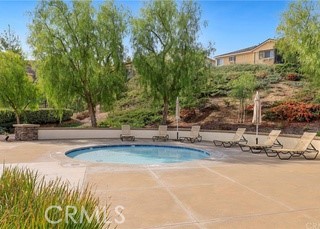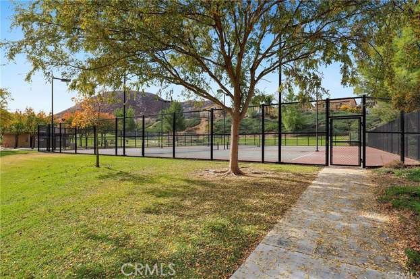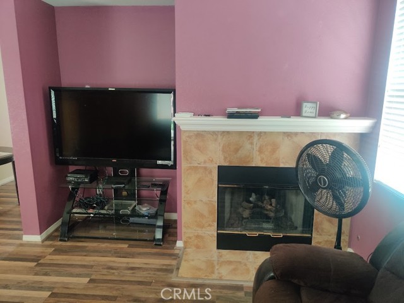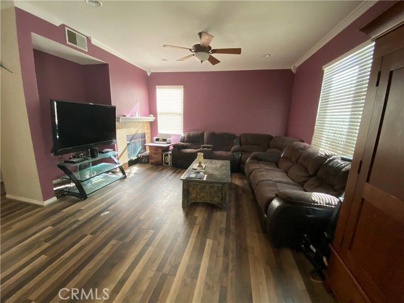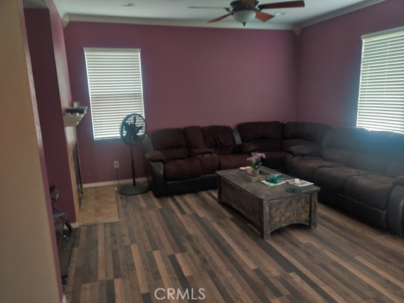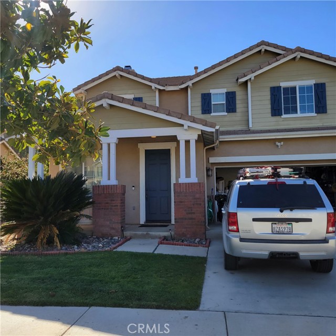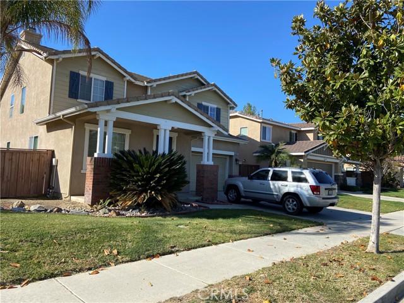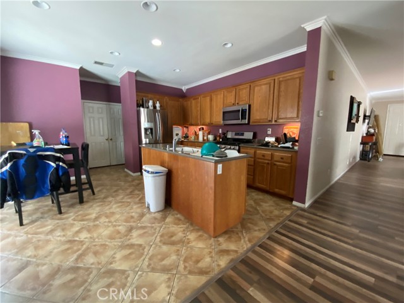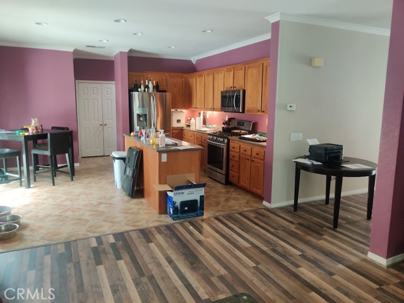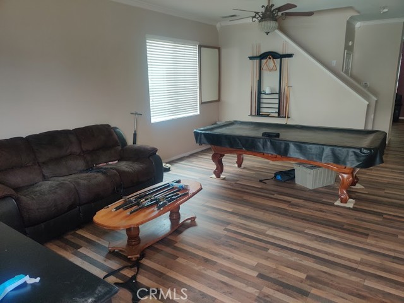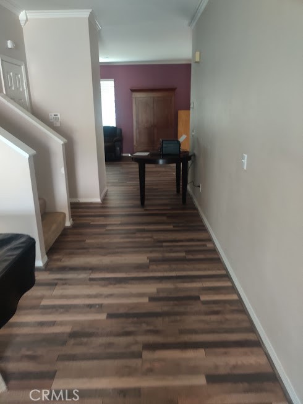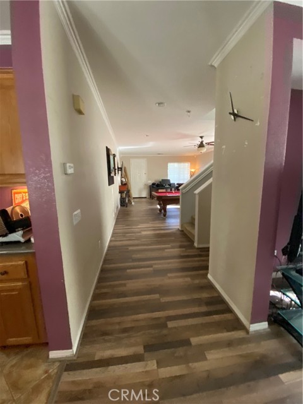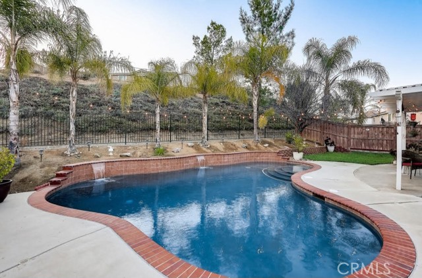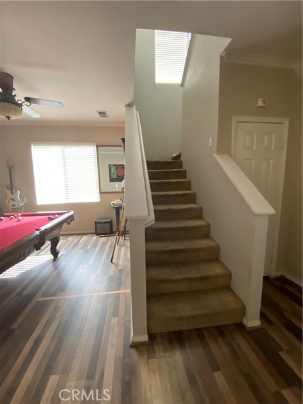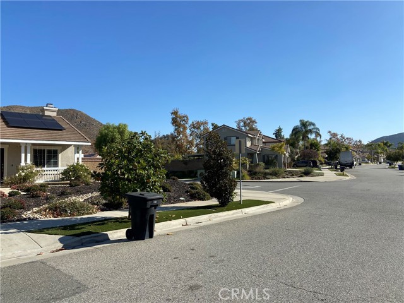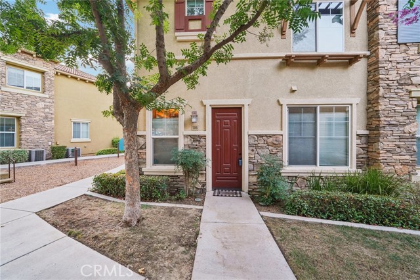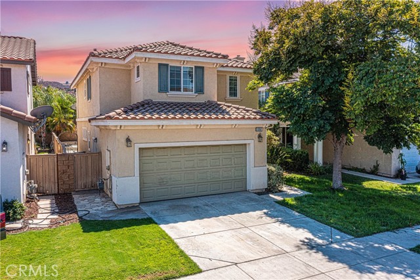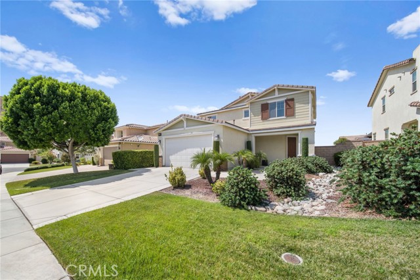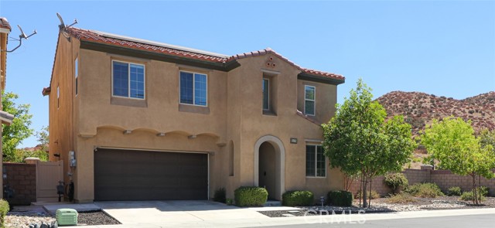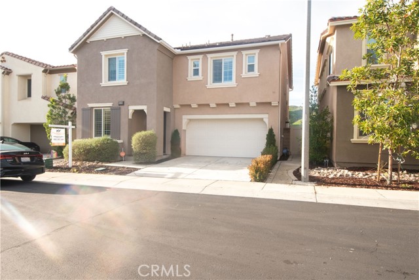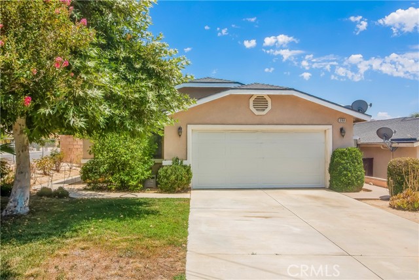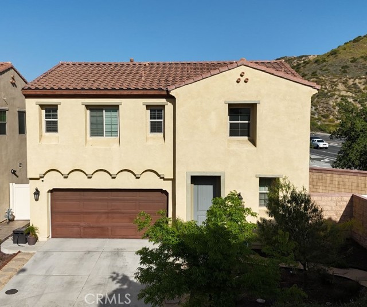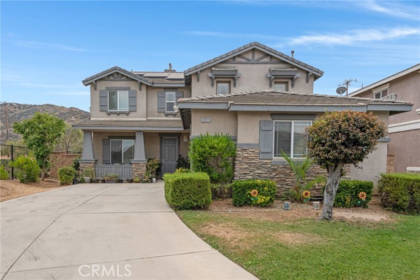32037 Poppy Way
Lake Elsinore, CA 92532
Sold
About This Home GREAT FAMILY HOME AND A AWESOME HOME TO ENTERTAIN FRIENDS AND FAMILY! This home is sitting on a large lot in one of the most desirable area of "Cottonwood Canyon Hills Community" features have a great curb appeal, a spacious floor plan, custom paint, recessed lighting, and beautiful crown molding. There is a large formal living room and a separate family room with a fireplace as well as a media niche. The kitchen features oak wood cabinetry with custom knobs, corian countertops, a center island, and stainless steel appliances and new flooring through downstairs and upstairs t home. All of the bedrooms are on the 2nd floor and have new flooring, ceiling fans, and plenty of closet space. The large primary suite/bed room with a walk-in closet, dual sink vanity also with custom knobs, a soaking tub, and a separate shower. The 2nd floor also has a laundry room with extra storage space and granite countertop, also a full-size hall bathroom is shared by the secondary bedrooms. Enjoy this awesome entertainer's backyard with a family fun swimming pool, waterfall features, tropical landscaping, and a patio to relax under. Community amenities include swimming pools, spa, splash pad park, sports parks, tennis courts, and more! Conveniently located near schools, shopping, dining, and more. Seller is motivated to offer an additional incentive.
PROPERTY INFORMATION
| MLS # | OC22254456 | Lot Size | 9,148 Sq. Ft. |
| HOA Fees | $118/Monthly | Property Type | Single Family Residence |
| Price | $ 555,000
Price Per SqFt: $ 243 |
DOM | 1079 Days |
| Address | 32037 Poppy Way | Type | Residential |
| City | Lake Elsinore | Sq.Ft. | 2,284 Sq. Ft. |
| Postal Code | 92532 | Garage | 2 |
| County | Riverside | Year Built | 2003 |
| Bed / Bath | 4 / 2.5 | Parking | 2 |
| Built In | 2003 | Status | Closed |
| Sold Date | 2023-04-24 |
INTERIOR FEATURES
| Has Laundry | Yes |
| Laundry Information | Electric Dryer Hookup, Gas & Electric Dryer Hookup, Individual Room |
| Has Fireplace | Yes |
| Fireplace Information | Family Room |
| Has Appliances | Yes |
| Kitchen Appliances | Built-In Range, Gas & Electric Range, Gas Water Heater, Microwave, Self Cleaning Oven, Water Heater Central |
| Has Heating | Yes |
| Heating Information | Central |
| Room Information | All Bedrooms Up |
| Has Cooling | Yes |
| Cooling Information | Central Air |
| Flooring Information | Vinyl |
| InteriorFeatures Information | Attic Fan, Cathedral Ceiling(s), Copper Plumbing Full, Corian Counters, Crown Molding, Dry Bar, High Ceilings, Open Floorplan, Pantry, Recessed Lighting, Wired for Data, Wired for Sound |
| EntryLocation | LVL:1 |
| Entry Level | 1 |
| Has Spa | Yes |
| SpaDescription | Private, Association, Community, Heated |
| SecuritySafety | Carbon Monoxide Detector(s), Smoke Detector(s), Wired for Alarm System |
| Bathroom Information | Bathtub, Low Flow Shower, Low Flow Toilet(s), Shower in Tub, Corian Counters, Double Sinks In Master Bath, Exhaust fan(s), Separate tub and shower, Upgraded, Walk-in shower |
| Main Level Bedrooms | 0 |
| Main Level Bathrooms | 1 |
EXTERIOR FEATURES
| Has Pool | Yes |
| Pool | Private, Association, Community, Heated, See Remarks, Waterfall |
| Has Patio | Yes |
| Patio | Cabana, Patio Open, Porch, Front Porch, Rear Porch |
WALKSCORE
MAP
MORTGAGE CALCULATOR
- Principal & Interest:
- Property Tax: $592
- Home Insurance:$119
- HOA Fees:$118
- Mortgage Insurance:
PRICE HISTORY
| Date | Event | Price |
| 04/24/2023 | Sold | $555,000 |
| 03/14/2023 | Pending | $555,000 |
| 02/26/2023 | Price Change | $555,000 (-5.13%) |
| 01/12/2023 | Price Change | $599,000 (-7.85%) |
| 12/12/2022 | Listed | $650,000 |

Topfind Realty
REALTOR®
(844)-333-8033
Questions? Contact today.
Interested in buying or selling a home similar to 32037 Poppy Way?
Lake Elsinore Similar Properties
Listing provided courtesy of Shannon Lechuga, Shannon Lechuga, Broker. Based on information from California Regional Multiple Listing Service, Inc. as of #Date#. This information is for your personal, non-commercial use and may not be used for any purpose other than to identify prospective properties you may be interested in purchasing. Display of MLS data is usually deemed reliable but is NOT guaranteed accurate by the MLS. Buyers are responsible for verifying the accuracy of all information and should investigate the data themselves or retain appropriate professionals. Information from sources other than the Listing Agent may have been included in the MLS data. Unless otherwise specified in writing, Broker/Agent has not and will not verify any information obtained from other sources. The Broker/Agent providing the information contained herein may or may not have been the Listing and/or Selling Agent.
