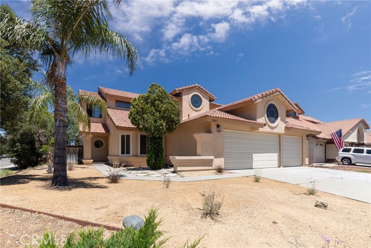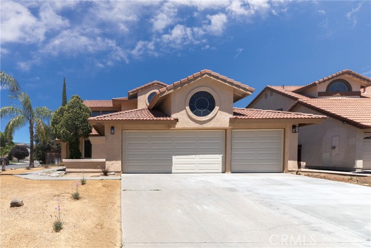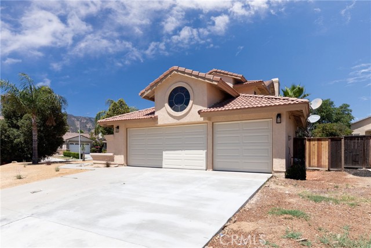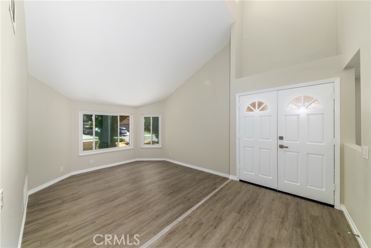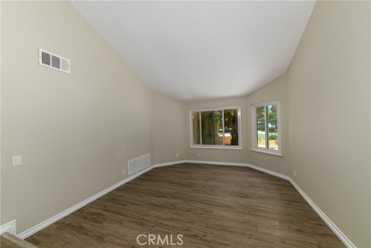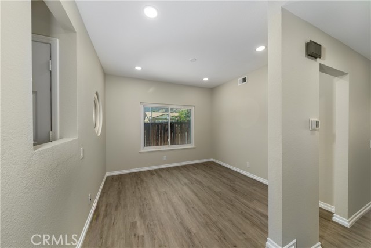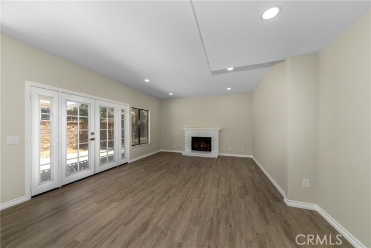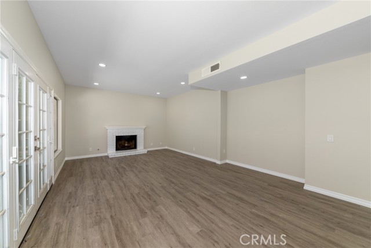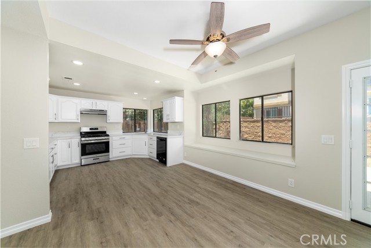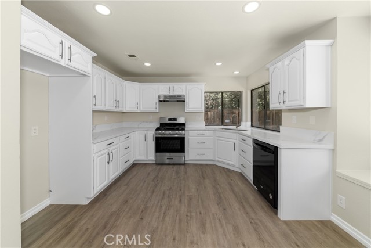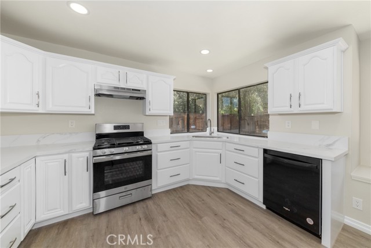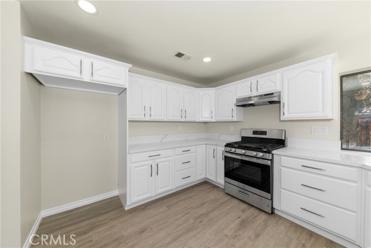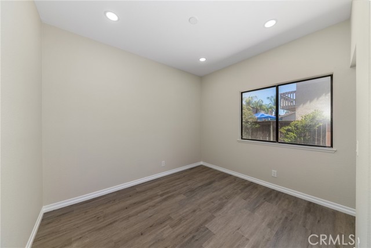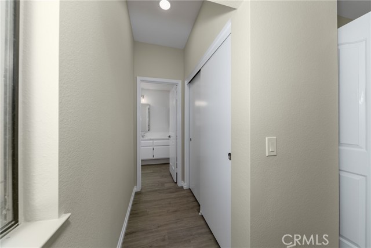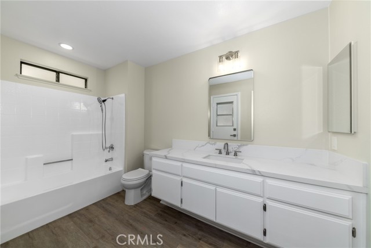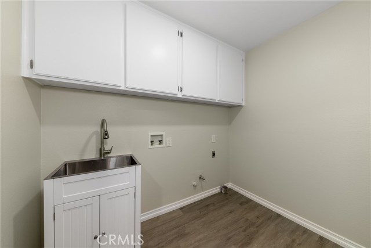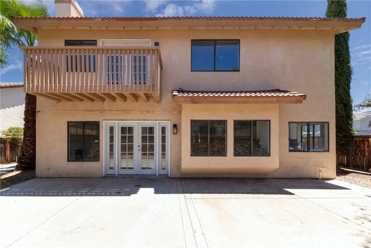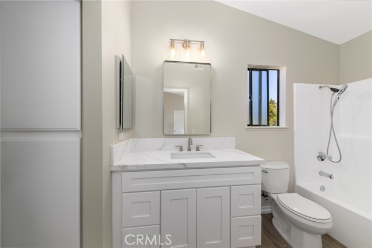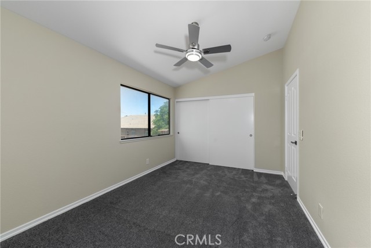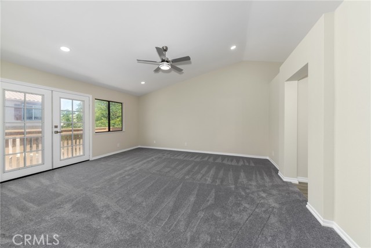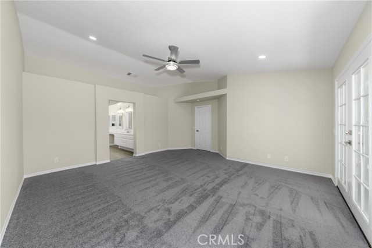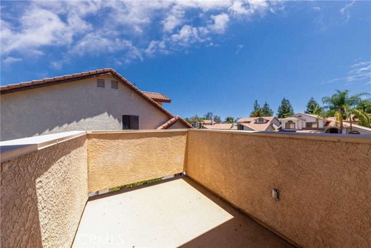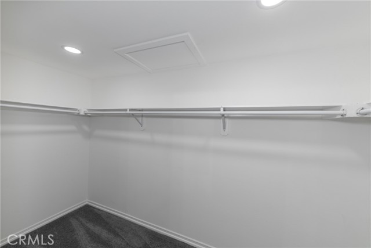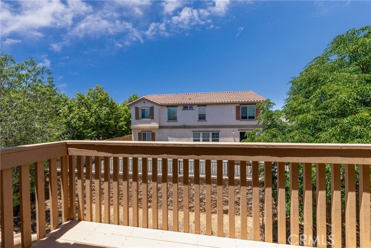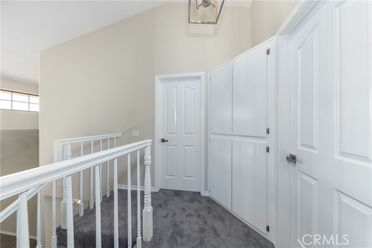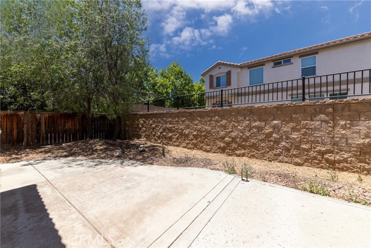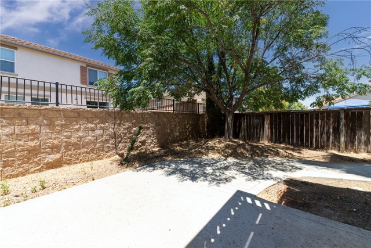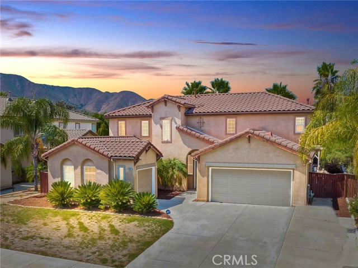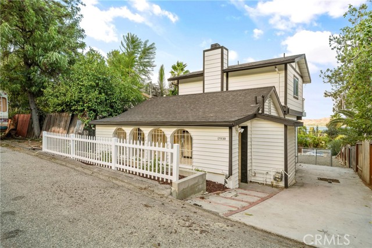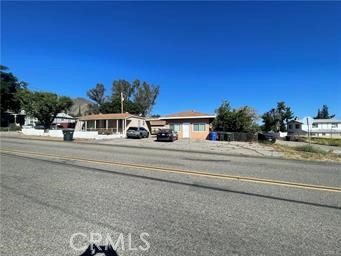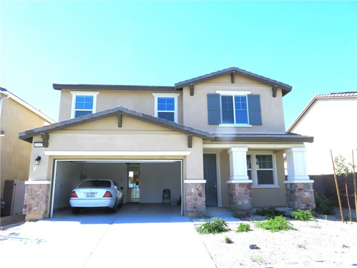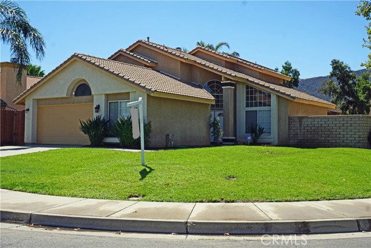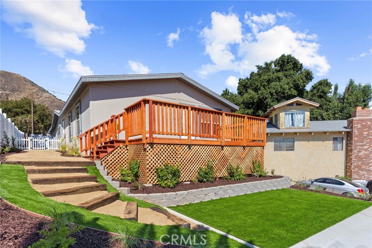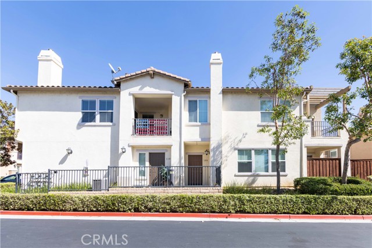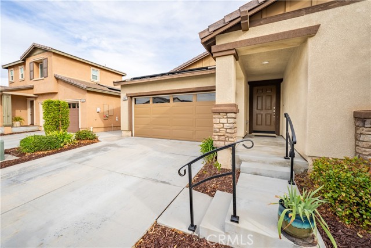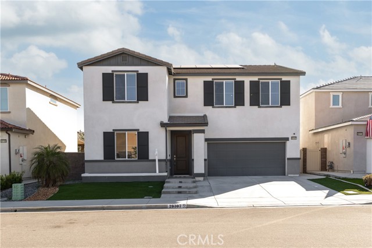32465 Cape Cod Drive
Lake Elsinore, CA 92530
Sold
32465 Cape Cod Drive
Lake Elsinore, CA 92530
Sold
8/22/2023 NOW ACCEPTING FHA OFFERS...No longer in the 90 day flip rule ...JUST FELL OUT OF ESCROW!!!!! Come see this Beautiful newly remodeled 2 story home now available. This open floor plan home has 4 bedrooms and 3 baths. As soon as you walk in you will be amazed by all the natural lighting that comes in from all the windows. The high sealings are very beautiful and make the home feel grand. The Master bedroom is located upstairs and features its own bathroom with a Tub and stand up shower, along with dual his and hers sink. The Master bedroom also has a private balcony perfect for early morning coffee. Come and make this home yours. The backyard is perfect for hosting and entertaining. Home sitting on 6535 sqft. The open kitchen has not only new Stove, Hood and Dish Washer but also has plenty cabinet space top and bottom. The Kitchen opens to a grand open living area with a Fireplace perfect for those winter nights. This Home with New paint, flooring through out and much more will not last. Conventional Appraisal in at 617,000
PROPERTY INFORMATION
| MLS # | CV23107616 | Lot Size | 6,534 Sq. Ft. |
| HOA Fees | $0/Monthly | Property Type | Single Family Residence |
| Price | $ 599,888
Price Per SqFt: $ 242 |
DOM | 808 Days |
| Address | 32465 Cape Cod Drive | Type | Residential |
| City | Lake Elsinore | Sq.Ft. | 2,480 Sq. Ft. |
| Postal Code | 92530 | Garage | 3 |
| County | Riverside | Year Built | 1989 |
| Bed / Bath | 4 / 3 | Parking | 3 |
| Built In | 1989 | Status | Closed |
| Sold Date | 2023-09-26 |
INTERIOR FEATURES
| Has Laundry | Yes |
| Laundry Information | Gas & Electric Dryer Hookup, Individual Room, Washer Hookup |
| Has Fireplace | Yes |
| Fireplace Information | Living Room |
| Has Appliances | Yes |
| Kitchen Appliances | Dishwasher, Gas Range, Range Hood, Water Heater |
| Kitchen Information | Quartz Counters, Remodeled Kitchen |
| Kitchen Area | Area |
| Has Heating | Yes |
| Heating Information | Central |
| Room Information | Kitchen, Laundry, Living Room, Primary Bathroom, Primary Bedroom, Primary Suite, Walk-In Pantry |
| Has Cooling | Yes |
| Cooling Information | Central Air |
| Flooring Information | Carpet, Vinyl |
| InteriorFeatures Information | Balcony, Block Walls, Cathedral Ceiling(s), Ceiling Fan(s), Copper Plumbing Full, Quartz Counters, Recessed Lighting |
| EntryLocation | Front Left |
| Entry Level | 1 |
| Has Spa | No |
| SpaDescription | None |
| SecuritySafety | Carbon Monoxide Detector(s) |
| Bathroom Information | Bathtub, Shower, Shower in Tub, Exhaust fan(s), Granite Counters, Remodeled |
| Main Level Bedrooms | 1 |
| Main Level Bathrooms | 1 |
EXTERIOR FEATURES
| FoundationDetails | Slab |
| Has Pool | No |
| Pool | None |
| Has Patio | Yes |
| Patio | Concrete, Patio Open |
| Has Sprinklers | Yes |
WALKSCORE
MAP
MORTGAGE CALCULATOR
- Principal & Interest:
- Property Tax: $640
- Home Insurance:$119
- HOA Fees:$0
- Mortgage Insurance:
PRICE HISTORY
| Date | Event | Price |
| 07/05/2023 | Listed | $599,888 |

Topfind Realty
REALTOR®
(844)-333-8033
Questions? Contact today.
Interested in buying or selling a home similar to 32465 Cape Cod Drive?
Lake Elsinore Similar Properties
Listing provided courtesy of Joe Fusco, REALTY MASTERS & ASSOCIATES. Based on information from California Regional Multiple Listing Service, Inc. as of #Date#. This information is for your personal, non-commercial use and may not be used for any purpose other than to identify prospective properties you may be interested in purchasing. Display of MLS data is usually deemed reliable but is NOT guaranteed accurate by the MLS. Buyers are responsible for verifying the accuracy of all information and should investigate the data themselves or retain appropriate professionals. Information from sources other than the Listing Agent may have been included in the MLS data. Unless otherwise specified in writing, Broker/Agent has not and will not verify any information obtained from other sources. The Broker/Agent providing the information contained herein may or may not have been the Listing and/or Selling Agent.
