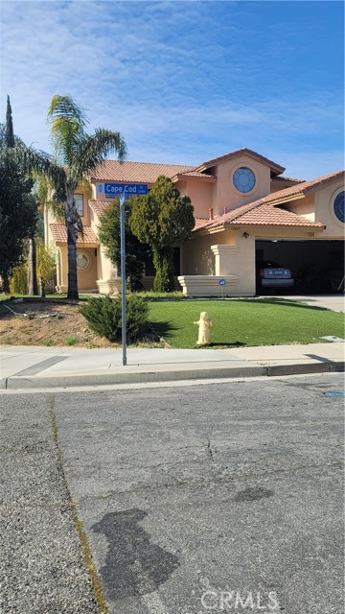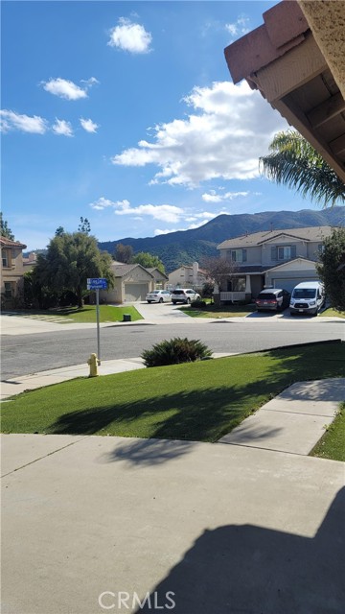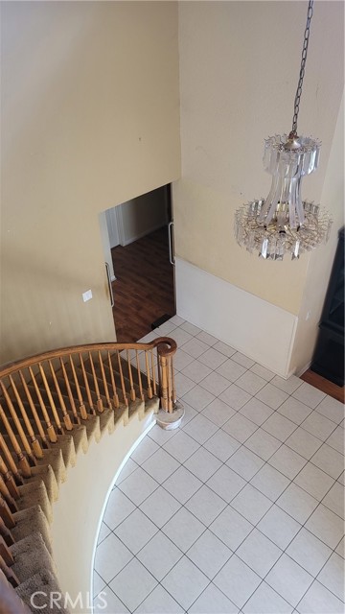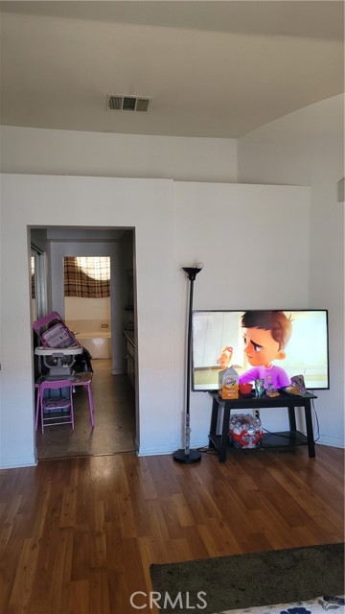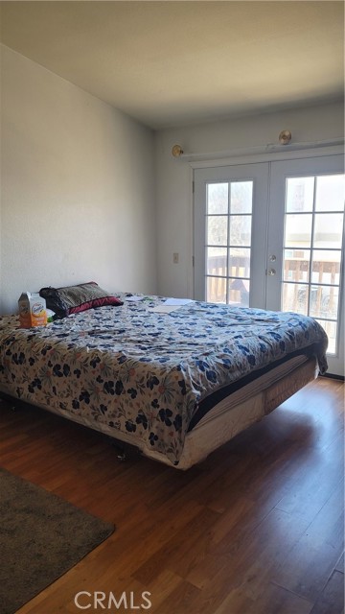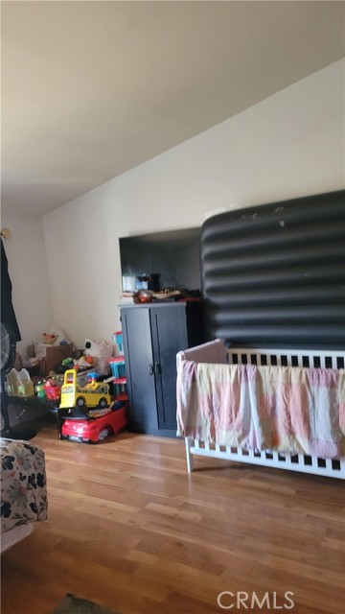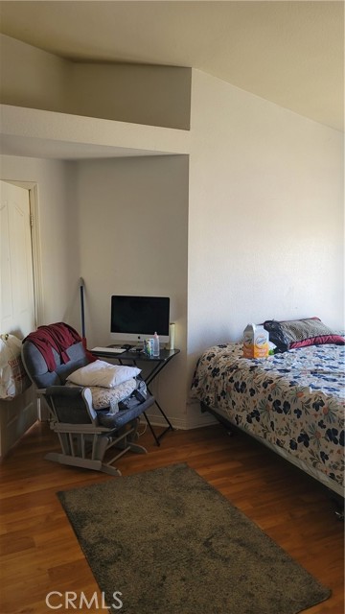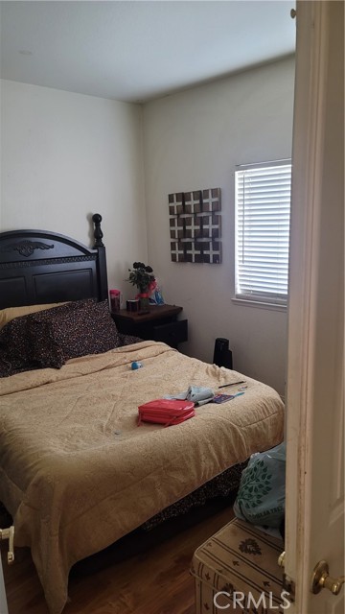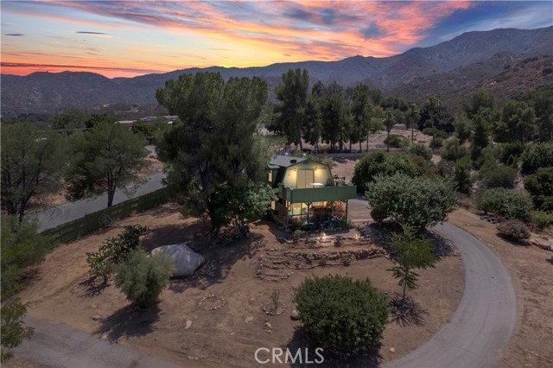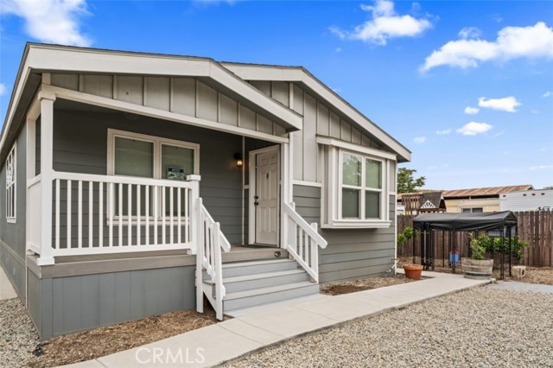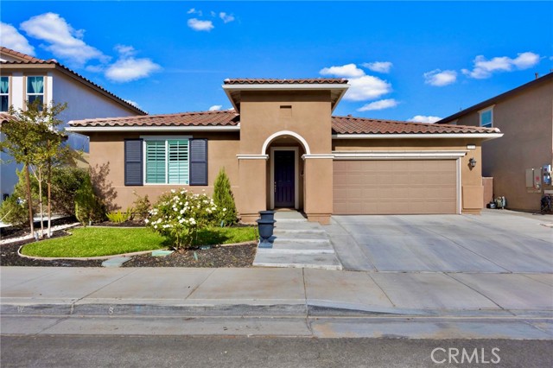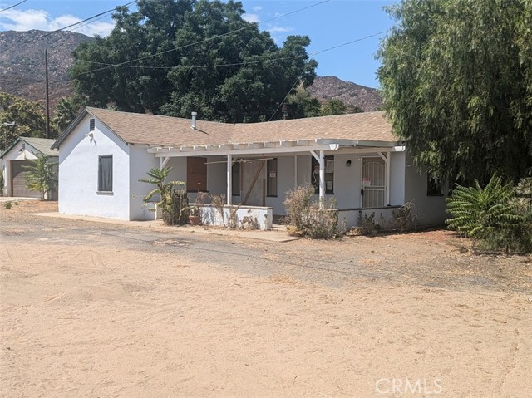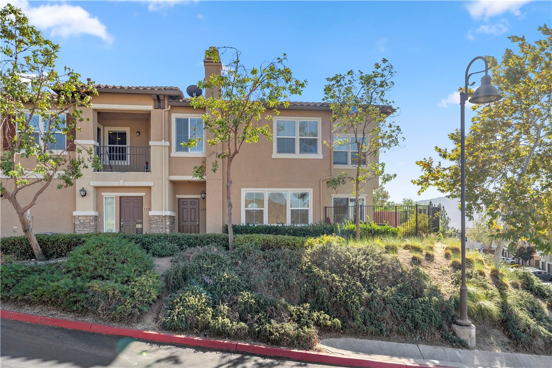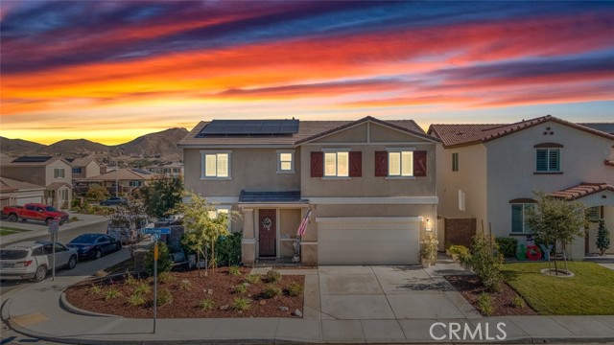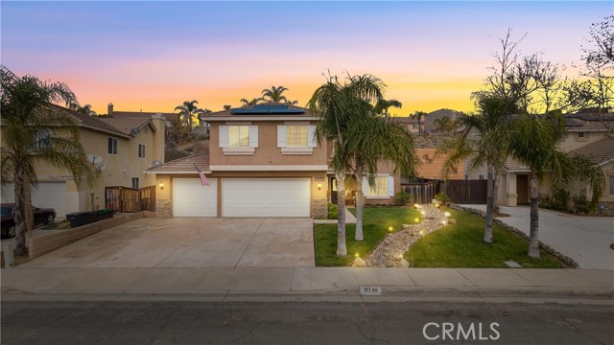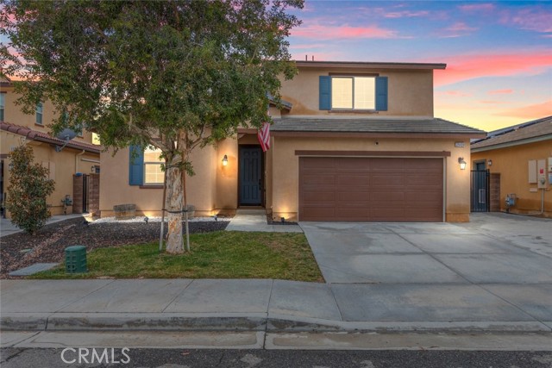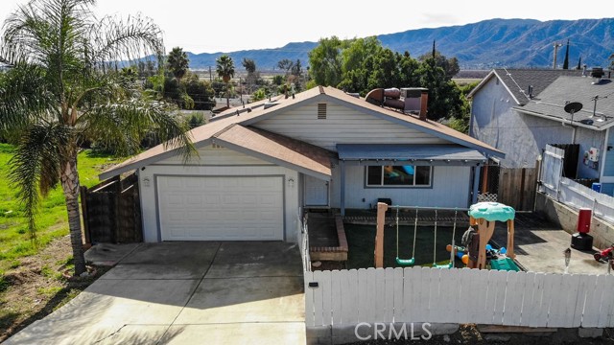32465 Cape Cod Drive
Lake Elsinore, CA 92530
Sold
32465 Cape Cod Drive
Lake Elsinore, CA 92530
Sold
Take a look at this lovely 4 Bedroom / 3 Full Bath home!! (The Assessor's records read as 3 bedrooms yet, it actually is 4 bedrooms). This home is showcasing beautiful bright colored hardwood flooring upstairs and downstairs. This home is designed with a step-down formal dining room, which makes the eyes see the beauty as one steps into the front entry way. Imagine things your way! Also, there is an office space or play space as an open area with a bit of privacy not to be disturbed while you work or play. The kitchen is open with plenty cabinet space top and bottom, stove, dishwasher, garbage disposer, nothing is missing except for the new owner. Plus, recessed lighting that shows the warmth of this home's spacious open kitchen/family room with a warm and cozy fireplace specifically located, offering full view of this open floorplan with TV viewing for the entire family. There is one bedroom, one bathroom, downstairs. 3 Car garage, as a full view corner lot. Back yard is landscaped with beautiful trees, nice green grass, just enough to enjoy a bit of the sun and fun. This beauty is a "Must See" with an imagination, of what you can do with it. NICE!! PROPERTY SOLD AS-IS! **Seller is Motivated* OFFERING CREDIT $10K TO FULL PRICE OFFER + 30 DAY CLOSING**
PROPERTY INFORMATION
| MLS # | IV23039304 | Lot Size | 6,534 Sq. Ft. |
| HOA Fees | $0/Monthly | Property Type | Single Family Residence |
| Price | $ 565,000
Price Per SqFt: $ 228 |
DOM | 994 Days |
| Address | 32465 Cape Cod Drive | Type | Residential |
| City | Lake Elsinore | Sq.Ft. | 2,480 Sq. Ft. |
| Postal Code | 92530 | Garage | 3 |
| County | Riverside | Year Built | 1989 |
| Bed / Bath | 4 / 3 | Parking | 3 |
| Built In | 1989 | Status | Closed |
| Sold Date | 2023-05-12 |
INTERIOR FEATURES
| Has Laundry | Yes |
| Laundry Information | Gas Dryer Hookup, Inside |
| Has Fireplace | Yes |
| Fireplace Information | Family Room |
| Has Appliances | Yes |
| Kitchen Appliances | Dishwasher, Free-Standing Range, Disposal, Gas Oven, Gas Water Heater, Water Heater, Water Line to Refrigerator |
| Kitchen Information | Granite Counters, Kitchen Open to Family Room, Pots & Pan Drawers |
| Kitchen Area | Family Kitchen, Dining Room, Separated |
| Has Heating | Yes |
| Heating Information | Central, Fireplace(s) |
| Room Information | Bonus Room, Family Room, Formal Entry, Foyer, Jack & Jill, Kitchen, Laundry, Living Room, Main Floor Bedroom, Master Bathroom, Master Suite, Separate Family Room |
| Has Cooling | Yes |
| Cooling Information | Central Air |
| Flooring Information | Carpet, Wood |
| InteriorFeatures Information | Granite Counters, Open Floorplan |
| DoorFeatures | Double Door Entry |
| EntryLocation | Front |
| Has Spa | No |
| SpaDescription | None |
| SecuritySafety | Carbon Monoxide Detector(s), Fire and Smoke Detection System |
| Bathroom Information | Bathtub, Shower in Tub, Double Sinks In Master Bath, Exhaust fan(s), Granite Counters, Linen Closet/Storage, Main Floor Full Bath, Vanity area |
| Main Level Bedrooms | 1 |
| Main Level Bathrooms | 1 |
EXTERIOR FEATURES
| ExteriorFeatures | Lighting |
| Roof | Shingle |
| Has Pool | No |
| Pool | None |
| Has Patio | Yes |
| Patio | Front Porch, Rear Porch, Slab |
| Has Fence | Yes |
| Fencing | Average Condition, Needs Repair |
WALKSCORE
MAP
MORTGAGE CALCULATOR
- Principal & Interest:
- Property Tax: $603
- Home Insurance:$119
- HOA Fees:$0
- Mortgage Insurance:
PRICE HISTORY
| Date | Event | Price |
| 05/12/2023 | Sold | $430,000 |
| 04/24/2023 | Pending | $565,000 |
| 03/08/2023 | Listed | $565,000 |

Topfind Realty
REALTOR®
(844)-333-8033
Questions? Contact today.
Interested in buying or selling a home similar to 32465 Cape Cod Drive?
Lake Elsinore Similar Properties
Listing provided courtesy of JADA BROWN, CASTLE REALTY GROUP INC.. Based on information from California Regional Multiple Listing Service, Inc. as of #Date#. This information is for your personal, non-commercial use and may not be used for any purpose other than to identify prospective properties you may be interested in purchasing. Display of MLS data is usually deemed reliable but is NOT guaranteed accurate by the MLS. Buyers are responsible for verifying the accuracy of all information and should investigate the data themselves or retain appropriate professionals. Information from sources other than the Listing Agent may have been included in the MLS data. Unless otherwise specified in writing, Broker/Agent has not and will not verify any information obtained from other sources. The Broker/Agent providing the information contained herein may or may not have been the Listing and/or Selling Agent.
