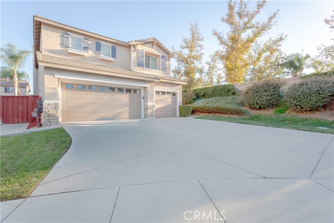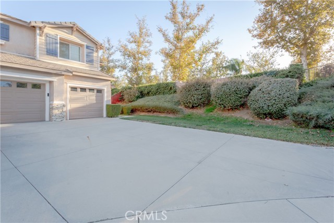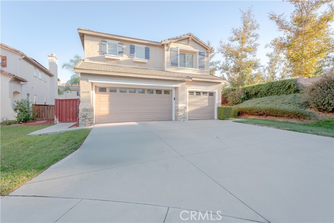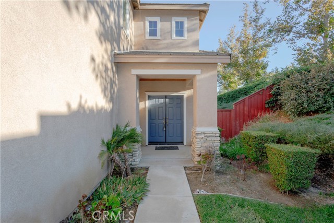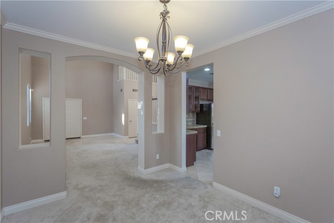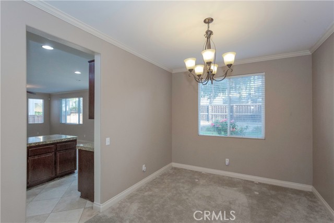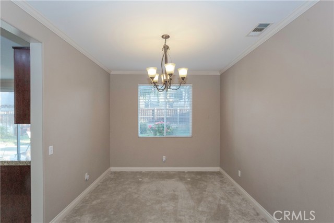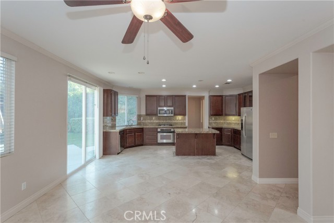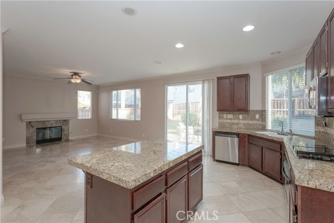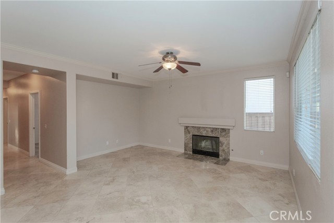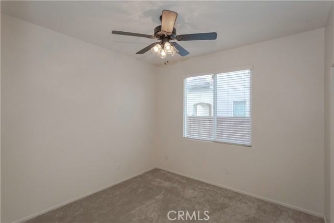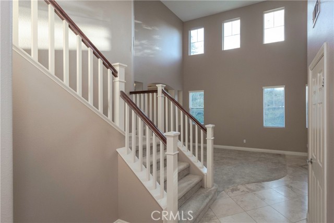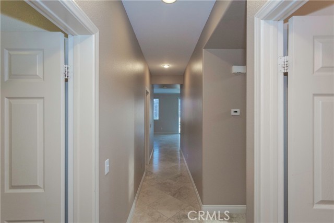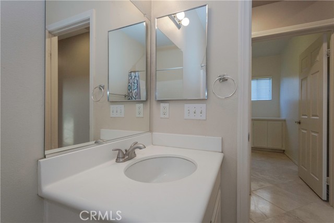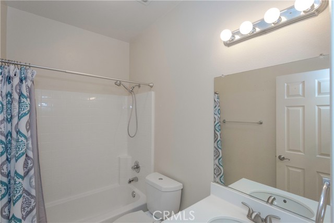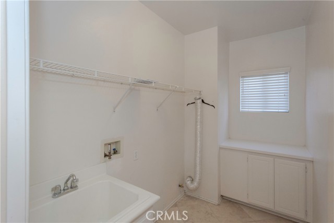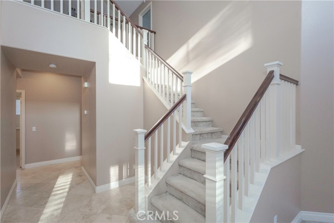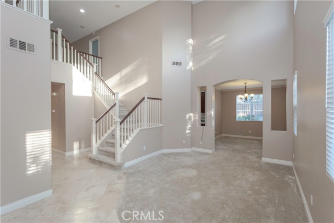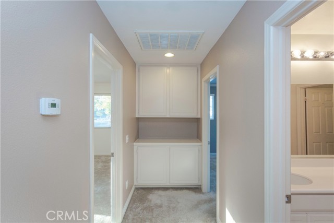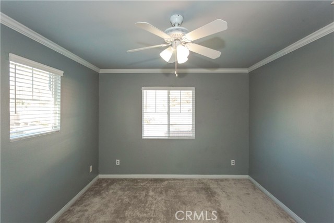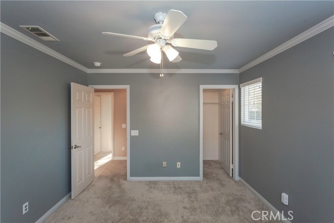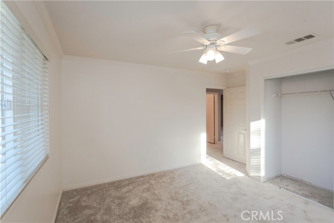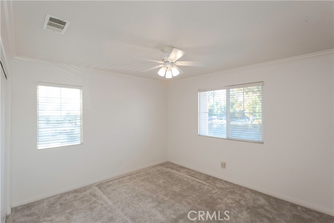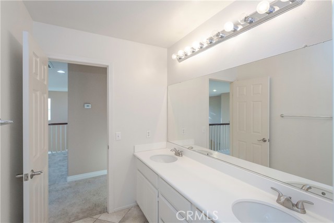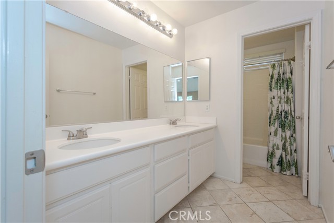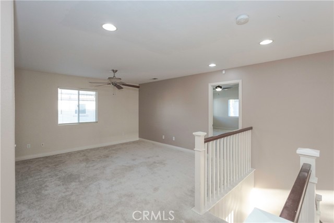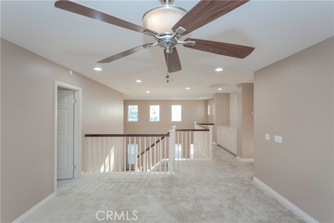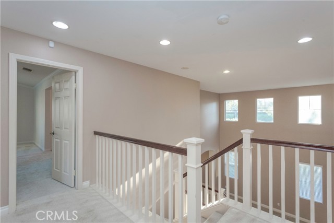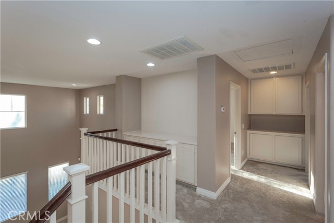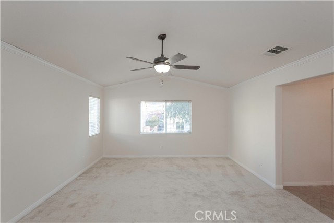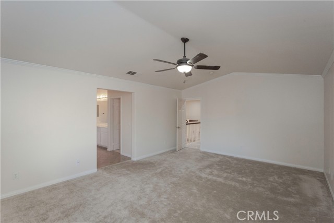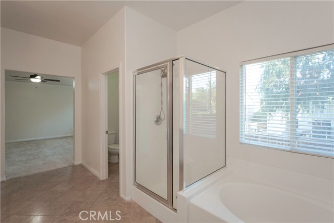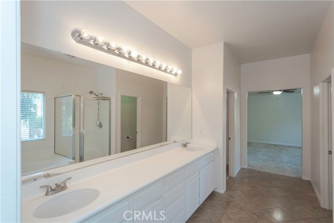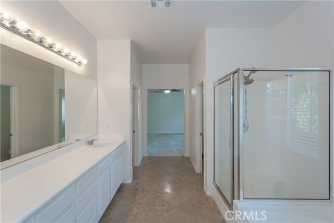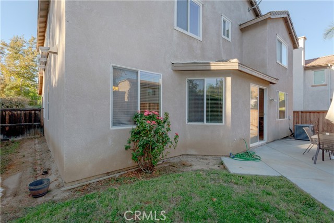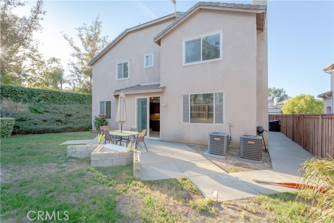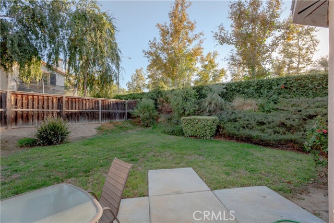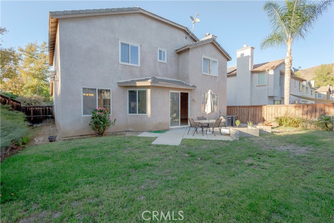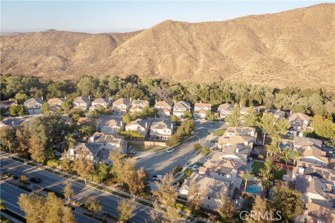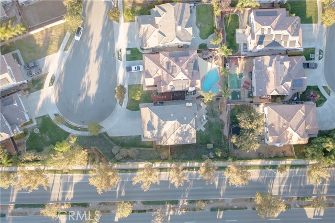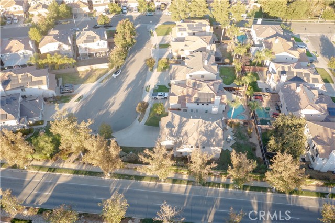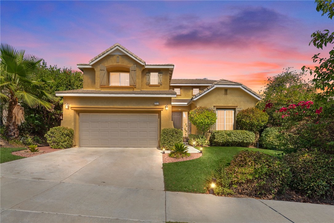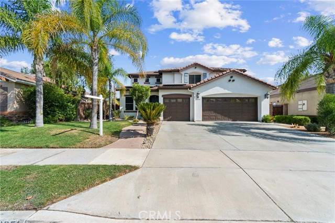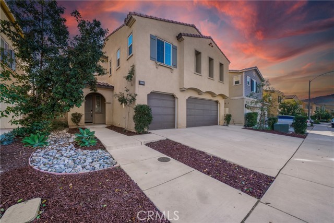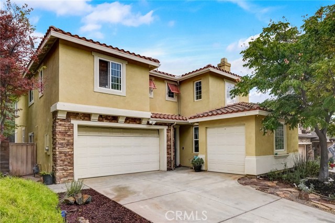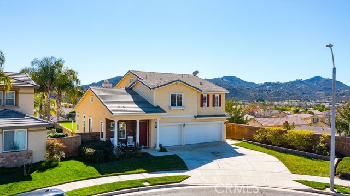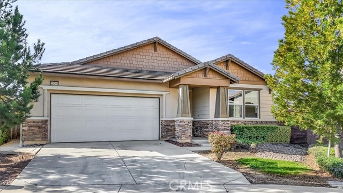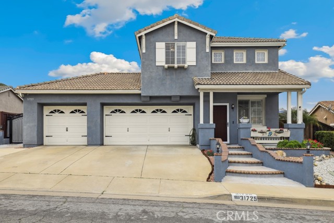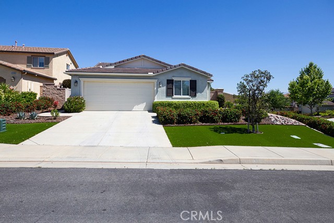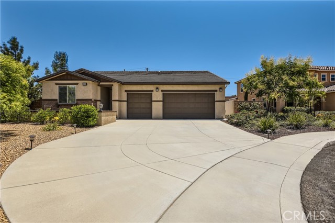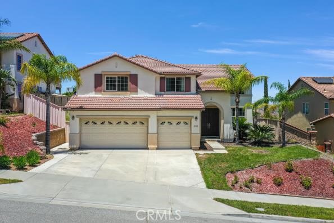32519 Duckweed Court
Lake Elsinore, CA 92532
Stunning home with mountain views in a desirable community! Welcome to your dream home nestled at the end of a quiet cul-de-sac in one of Lake Elsinore's most sought after communities. This exquisite residence features breathtaking mountain views and and an impressive grand entry with soaring two story ceilings leading into a formal living room that's perfect for entertaining! The large family kitchen seamlessly connects to the cozy family room, complete with a fireplace-perfect for gatherings. Additionally, there's a separate formal dining room for special occasions. Every room is filled with ample natural light creating a warm and inviting atmosphere. This home has four spacious bedrooms each equipped with ceiling fans for added comfort, including a luxurious primary suite with vaulted ceilings and a walk in closet. Additionally, you will find the convenienence of three full bathrooms, two of which have a double sink! The primary suite bathroom boasts a soaking tub as well as a walk in shower. Just outside of the bedrooms, you will find a versatile loft space ideal for a playroom, home office, or media room complete with extra built in storage. Located in a vibrant community featuring a newly renovated clubhouse, three refreshing heated pools, parks, and a lovely rose garden. Enjoy the best of Lake Elsinore living with easy access to amenities and recreational activities!
PROPERTY INFORMATION
| MLS # | PI24221900 | Lot Size | 9,148 Sq. Ft. |
| HOA Fees | $118/Monthly | Property Type | Single Family Residence |
| Price | $ 669,000
Price Per SqFt: $ 234 |
DOM | 401 Days |
| Address | 32519 Duckweed Court | Type | Residential |
| City | Lake Elsinore | Sq.Ft. | 2,862 Sq. Ft. |
| Postal Code | 92532 | Garage | 2 |
| County | Riverside | Year Built | 2002 |
| Bed / Bath | 4 / 3 | Parking | 4 |
| Built In | 2002 | Status | Active |
INTERIOR FEATURES
| Has Laundry | Yes |
| Laundry Information | Inside |
| Has Fireplace | Yes |
| Fireplace Information | Family Room |
| Has Appliances | Yes |
| Kitchen Appliances | Dishwasher, Free-Standing Range, Gas Oven, Gas Range, Refrigerator |
| Kitchen Information | Granite Counters |
| Kitchen Area | Family Kitchen, Dining Room |
| Has Heating | Yes |
| Heating Information | Central |
| Room Information | All Bedrooms Up, Bonus Room, Family Room, Walk-In Closet |
| Has Cooling | Yes |
| Cooling Information | Central Air, Zoned |
| Flooring Information | Carpet, Stone |
| InteriorFeatures Information | Built-in Features, Cathedral Ceiling(s), Ceiling Fan(s), Crown Molding, Granite Counters, High Ceilings, Two Story Ceilings |
| EntryLocation | Front |
| Entry Level | 1 |
| Has Spa | Yes |
| SpaDescription | Association |
| Bathroom Information | Bathtub, Shower, Shower in Tub, Double sinks in bath(s), Double Sinks in Primary Bath, Main Floor Full Bath, Soaking Tub, Walk-in shower |
| Main Level Bedrooms | 0 |
| Main Level Bathrooms | 1 |
EXTERIOR FEATURES
| FoundationDetails | Slab |
| Has Pool | No |
| Pool | Association, Heated |
| Has Patio | Yes |
| Patio | Concrete |
WALKSCORE
MAP
MORTGAGE CALCULATOR
- Principal & Interest:
- Property Tax: $714
- Home Insurance:$119
- HOA Fees:$118
- Mortgage Insurance:
PRICE HISTORY
| Date | Event | Price |
| 10/28/2024 | Listed | $669,000 |

Topfind Realty
REALTOR®
(844)-333-8033
Questions? Contact today.
Use a Topfind agent and receive a cash rebate of up to $6,690
Lake Elsinore Similar Properties
Listing provided courtesy of Andrea Grant, Modern Broker. Based on information from California Regional Multiple Listing Service, Inc. as of #Date#. This information is for your personal, non-commercial use and may not be used for any purpose other than to identify prospective properties you may be interested in purchasing. Display of MLS data is usually deemed reliable but is NOT guaranteed accurate by the MLS. Buyers are responsible for verifying the accuracy of all information and should investigate the data themselves or retain appropriate professionals. Information from sources other than the Listing Agent may have been included in the MLS data. Unless otherwise specified in writing, Broker/Agent has not and will not verify any information obtained from other sources. The Broker/Agent providing the information contained herein may or may not have been the Listing and/or Selling Agent.
