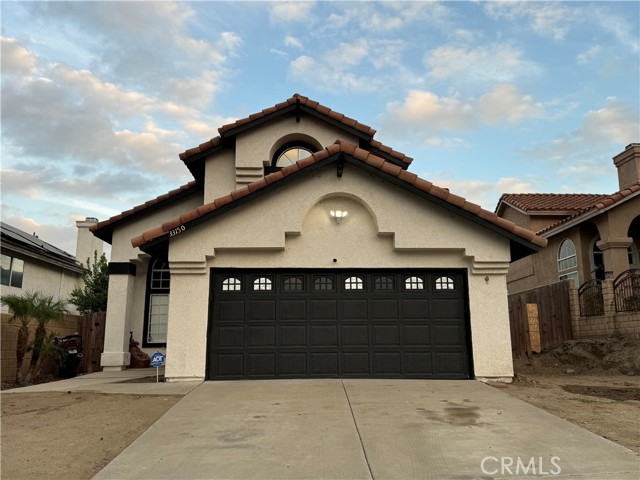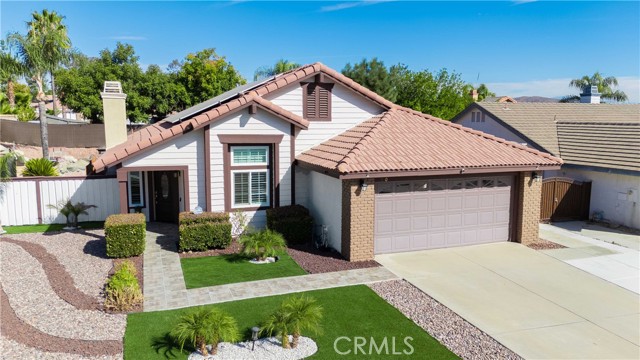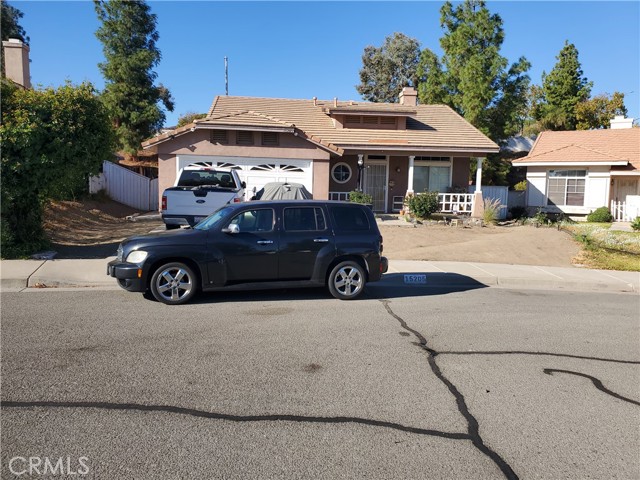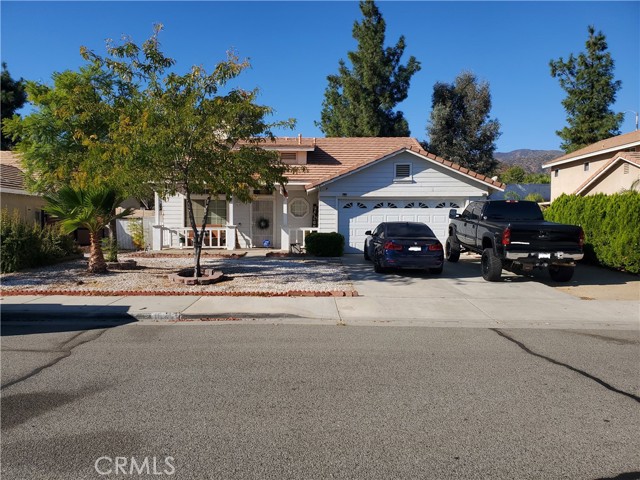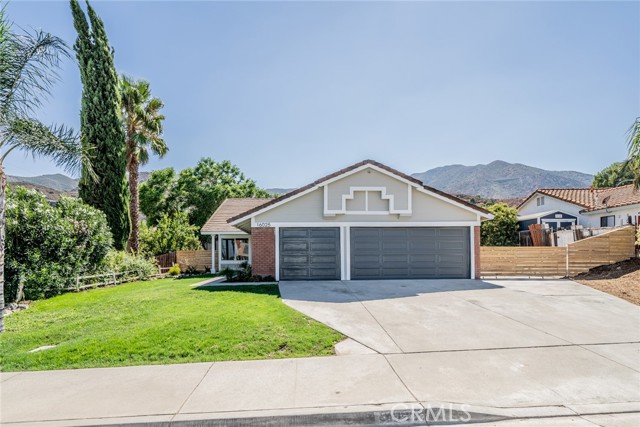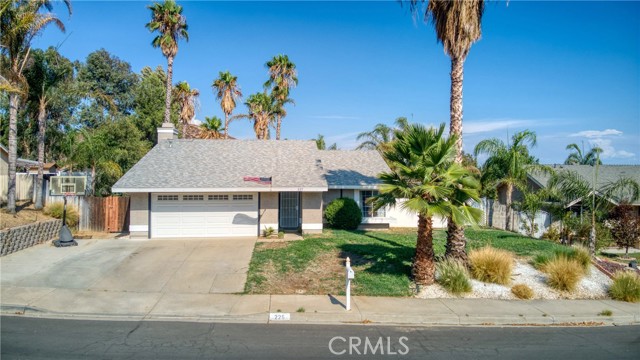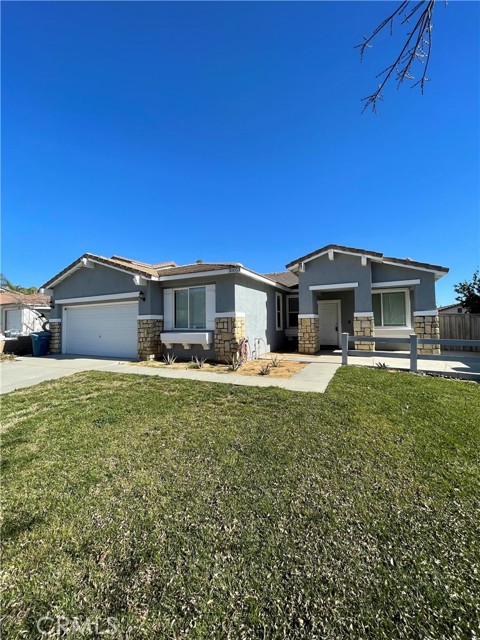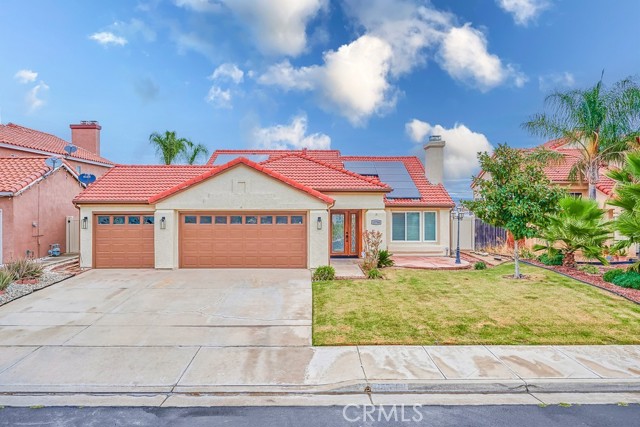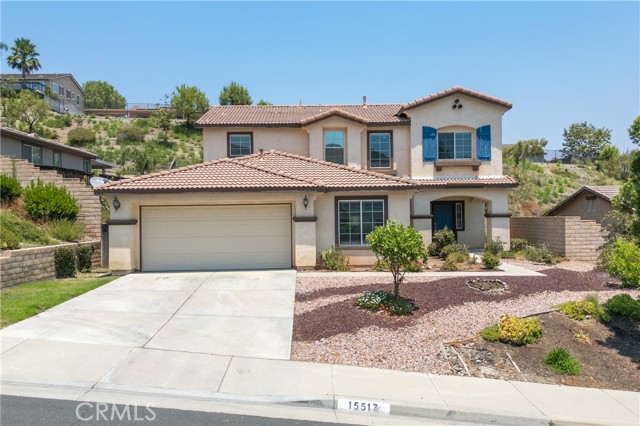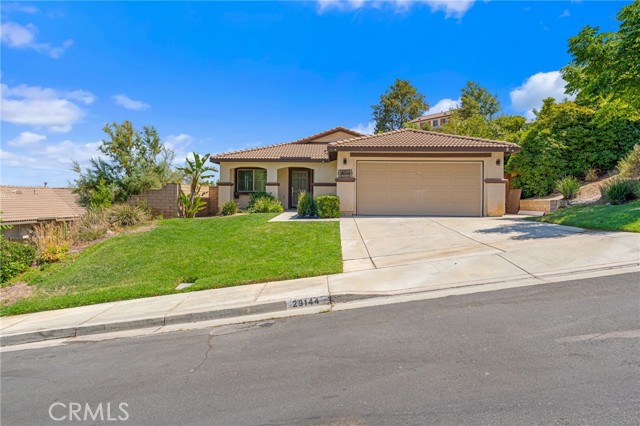33150 Shoreline Drive
Lake Elsinore, CA 92530
Charming 2-Story Pool & Spa Home in Lake Elsinore! Welcome to your dream retreat in the heart of Lake Elsinore! This exquisite 4-bedroom, 3-bathroom home is designed for both relaxation and entertainment. Upon entering, you'll be captivated by the bright and airy layout, featuring a spacious living room that flows effortlessly into the dining area and kitchen. Venture outside to your own slice of paradise! The expansive backyard is an entertainer's delight, showcasing a pristine pool and luxurious spa, surrounded by mature landscaping. Imagine hosting summer pool parties, enjoying tranquil evenings by the spa, or simply soaking up the sun in your private retreat. The second floor offers a peaceful haven with generously sized bedrooms, including a master suite with an en-suite bath and stunning views. Each room is filled with natural light, creating a warm and inviting space for family and guests. Situated in a family-friendly neighborhood, this home is close to parks, shopping, and dining options. With plenty of space to grow, this property is ready for you to create lasting memories. Don’t wait—this Lake Elsinore treasure won’t last long! Schedule your showing today and step into the lake lifestyle you deserve!
PROPERTY INFORMATION
| MLS # | PW24217137 | Lot Size | 5,663 Sq. Ft. |
| HOA Fees | $0/Monthly | Property Type | Single Family Residence |
| Price | $ 680,000
Price Per SqFt: $ 324 |
DOM | 350 Days |
| Address | 33150 Shoreline Drive | Type | Residential |
| City | Lake Elsinore | Sq.Ft. | 2,100 Sq. Ft. |
| Postal Code | 92530 | Garage | 2 |
| County | Riverside | Year Built | 1990 |
| Bed / Bath | 4 / 3 | Parking | 2 |
| Built In | 1990 | Status | Active |
INTERIOR FEATURES
| Has Laundry | Yes |
| Laundry Information | Gas & Electric Dryer Hookup, Individual Room, Washer Hookup |
| Has Fireplace | Yes |
| Fireplace Information | Family Room |
| Has Appliances | Yes |
| Kitchen Appliances | Microwave, Water Heater |
| Kitchen Information | Kitchen Open to Family Room |
| Kitchen Area | Breakfast Nook, Dining Room |
| Has Heating | Yes |
| Heating Information | Central |
| Room Information | All Bedrooms Up, Living Room |
| Has Cooling | Yes |
| Cooling Information | Central Air |
| Flooring Information | Carpet, Wood |
| InteriorFeatures Information | Ceramic Counters, High Ceilings, Two Story Ceilings |
| EntryLocation | Main Door |
| Entry Level | 1 |
| Has Spa | Yes |
| SpaDescription | Private, In Ground |
| WindowFeatures | Blinds |
| SecuritySafety | Carbon Monoxide Detector(s), Fire and Smoke Detection System, Smoke Detector(s) |
| Bathroom Information | Bathtub, Shower, Shower in Tub, Double sinks in bath(s), Double Sinks in Primary Bath |
| Main Level Bedrooms | 1 |
| Main Level Bathrooms | 1 |
EXTERIOR FEATURES
| FoundationDetails | Concrete Perimeter, Permanent |
| Roof | Spanish Tile |
| Has Pool | Yes |
| Pool | Private, In Ground |
| Has Patio | Yes |
| Patio | Brick, Concrete, Patio Open |
| Has Fence | Yes |
| Fencing | Brick, Good Condition |
WALKSCORE
MAP
MORTGAGE CALCULATOR
- Principal & Interest:
- Property Tax: $725
- Home Insurance:$119
- HOA Fees:$0
- Mortgage Insurance:
PRICE HISTORY
| Date | Event | Price |
| 10/24/2024 | Listed | $680,000 |

Topfind Realty
REALTOR®
(844)-333-8033
Questions? Contact today.
Use a Topfind agent and receive a cash rebate of up to $6,800
Lake Elsinore Similar Properties
Listing provided courtesy of Maria Tena Hernandez, J & M Realty. Based on information from California Regional Multiple Listing Service, Inc. as of #Date#. This information is for your personal, non-commercial use and may not be used for any purpose other than to identify prospective properties you may be interested in purchasing. Display of MLS data is usually deemed reliable but is NOT guaranteed accurate by the MLS. Buyers are responsible for verifying the accuracy of all information and should investigate the data themselves or retain appropriate professionals. Information from sources other than the Listing Agent may have been included in the MLS data. Unless otherwise specified in writing, Broker/Agent has not and will not verify any information obtained from other sources. The Broker/Agent providing the information contained herein may or may not have been the Listing and/or Selling Agent.
