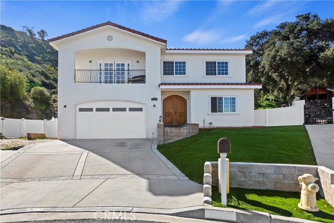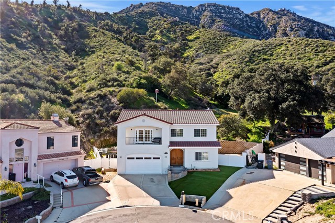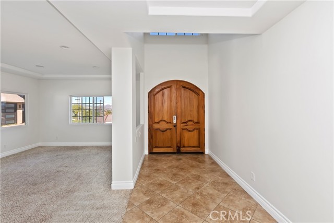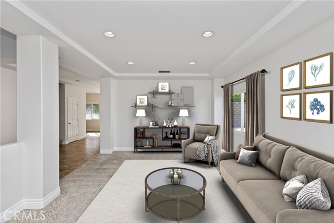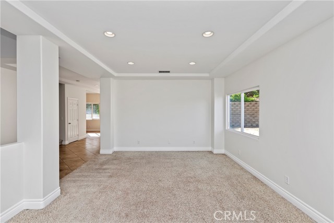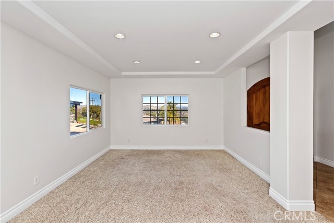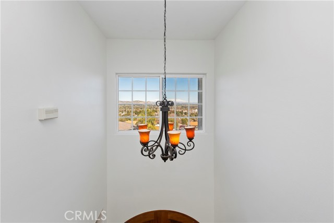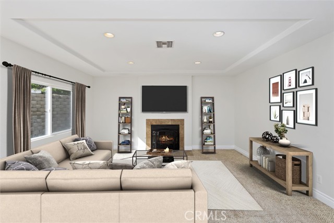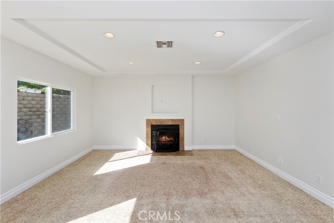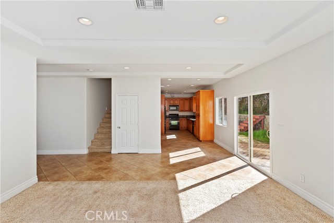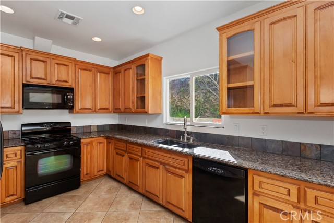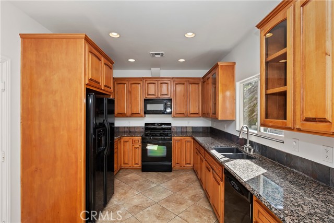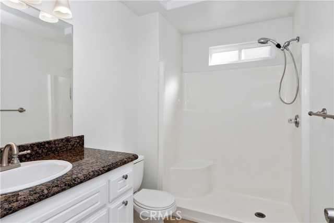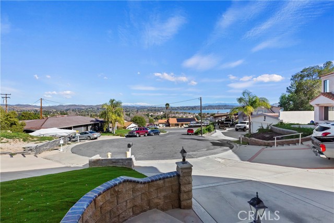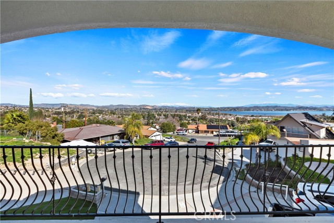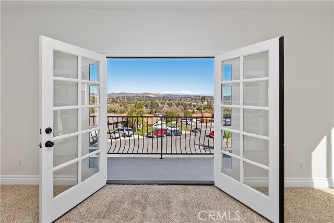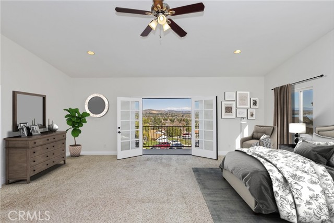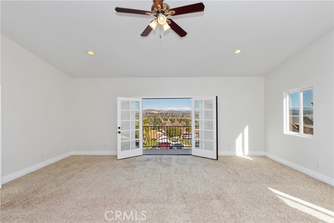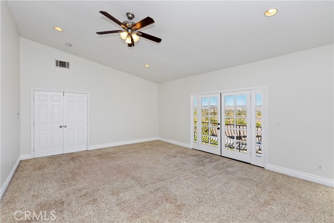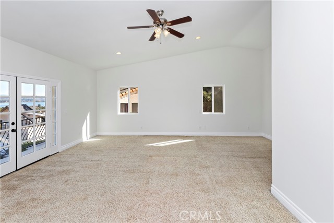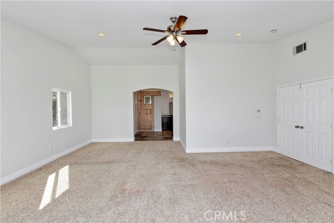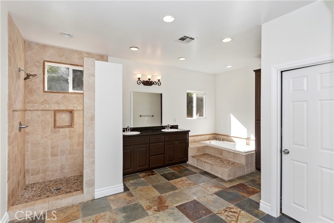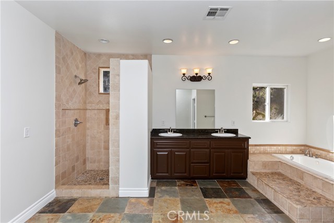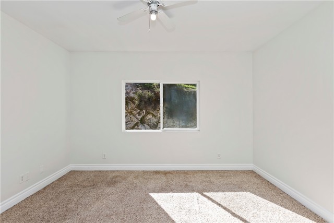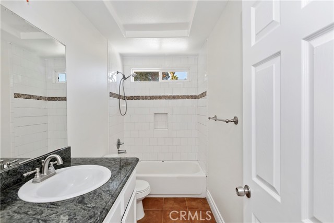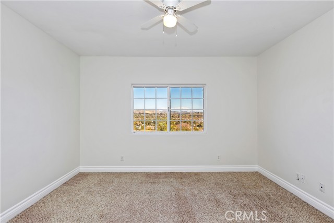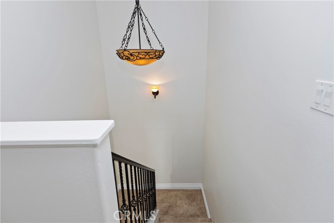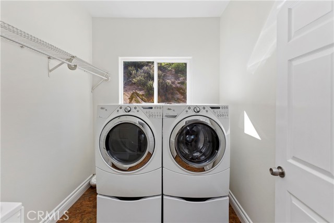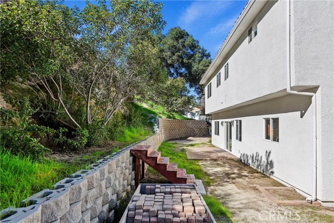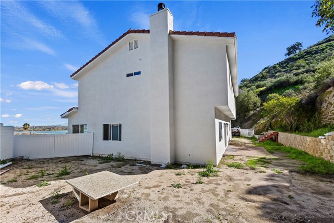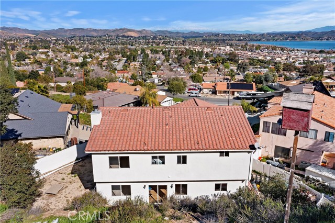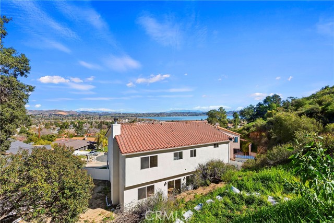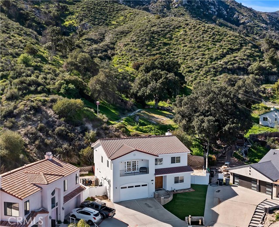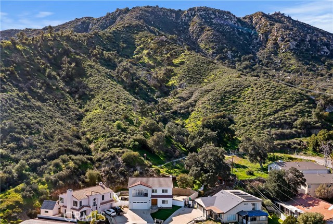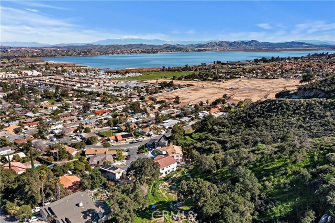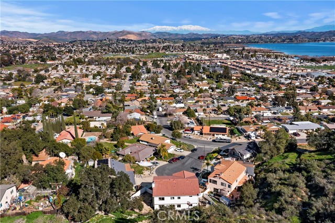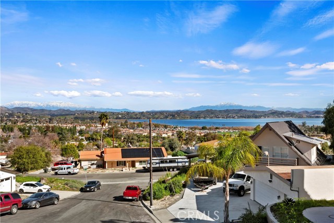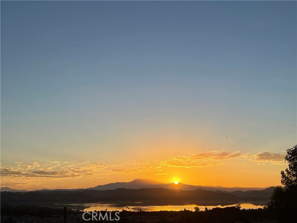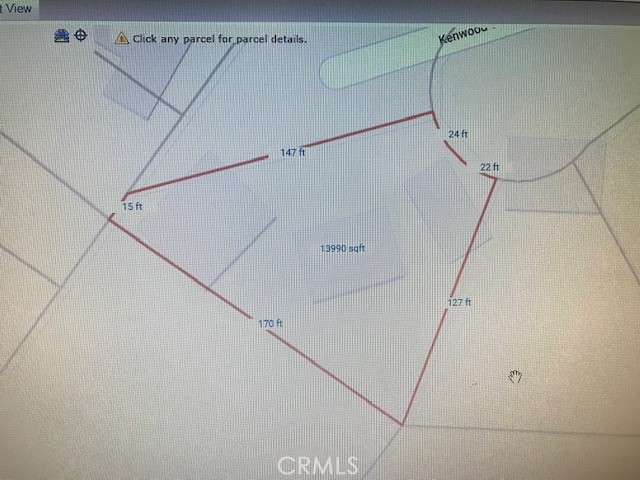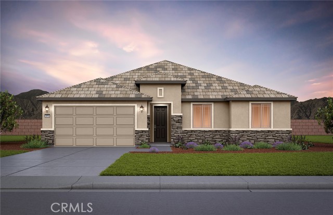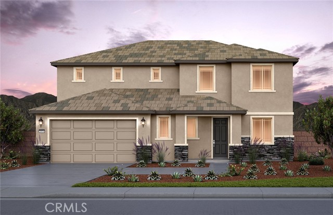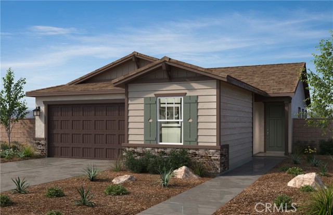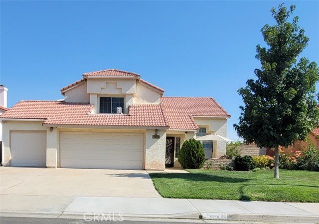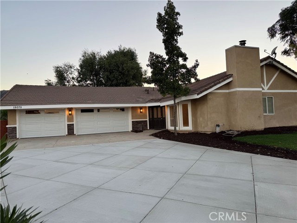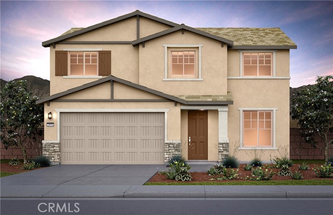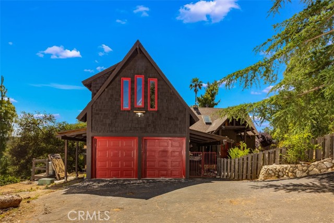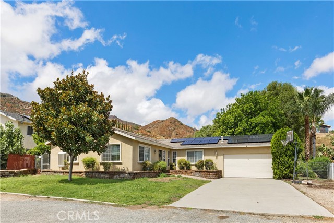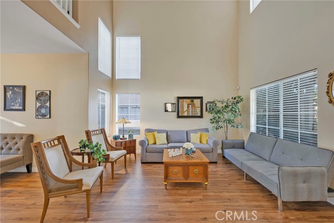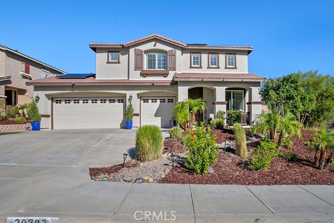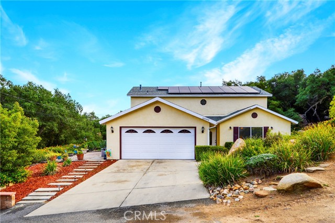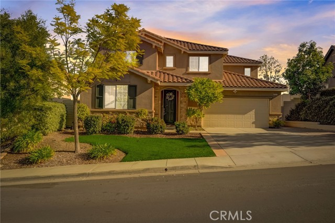33350 Kenwood Ct
Lake Elsinore, CA 92530
Sold
33350 Kenwood Ct
Lake Elsinore, CA 92530
Sold
Spectacular Lake, City Lights and Mountain Views from this beautiful custom 3-bedroom, 3-bathroom home located at the end of a cul-de-sac, showcasing great curb appeal. This impressive home features stunning solid wood double doors at the entry leading into the 2-story home filled with an abundance of natural light. The kitchen opens to the spacious family room with gas fireplace and sliding doors accessing a wraparound pool sized yard. The expansive master suite has French doors opening to a balcony with awesome Lake and Mountain views, vaulted ceilings, ensuite bathroom with jetted tub, separate shower stall, dual sink vanity and walk in closet. Additional interior features are an open upstairs center hall, an upper-level laundry room complete with sink, washer and dryer included, oversized baseboards, tankless water heater, ceiling fans, brand new carpet and fresh paint throughout. The oversized two car attached garage currently has a non-permitted room with multiple uses or can be removed. Ortega Highway is 3 minutes away, the Lake is nearby with many fun water activities, open to the public, sand volleyball, picnic areas, Elm Grove Beach, hiking trails, fishing, kayaking, wind surfing, boating, water skiing and tons of parks, playgrounds and sports fields throughout Lake Elsinore. The City has something for everyone.
PROPERTY INFORMATION
| MLS # | OC23039265 | Lot Size | 13,939 Sq. Ft. |
| HOA Fees | $0/Monthly | Property Type | Single Family Residence |
| Price | $ 725,000
Price Per SqFt: $ 263 |
DOM | 992 Days |
| Address | 33350 Kenwood Ct | Type | Residential |
| City | Lake Elsinore | Sq.Ft. | 2,757 Sq. Ft. |
| Postal Code | 92530 | Garage | 2 |
| County | Riverside | Year Built | 2007 |
| Bed / Bath | 3 / 2.5 | Parking | 2 |
| Built In | 2007 | Status | Closed |
| Sold Date | 2023-09-12 |
INTERIOR FEATURES
| Has Laundry | Yes |
| Laundry Information | Dryer Included, Individual Room, Inside, Upper Level, Washer Included |
| Has Fireplace | Yes |
| Fireplace Information | Family Room, Gas, Gas Starter |
| Has Appliances | Yes |
| Kitchen Appliances | Disposal, Gas Range, Microwave, Refrigerator, Tankless Water Heater |
| Kitchen Information | Kitchen Open to Family Room |
| Kitchen Area | Breakfast Nook, In Living Room |
| Has Heating | Yes |
| Heating Information | Central |
| Room Information | All Bedrooms Up, Entry, Family Room, Kitchen, Laundry, Living Room, Primary Bathroom, Primary Bedroom, Primary Suite, Separate Family Room, Walk-In Closet |
| Has Cooling | Yes |
| Cooling Information | Central Air |
| Flooring Information | Carpet, Stone |
| InteriorFeatures Information | Balcony, Ceiling Fan(s), Granite Counters, High Ceilings, Recessed Lighting |
| DoorFeatures | Double Door Entry, French Doors, Sliding Doors |
| Has Spa | No |
| SpaDescription | None |
| Bathroom Information | Shower, Shower in Tub, Double Sinks in Primary Bath, Granite Counters, Main Floor Full Bath, Separate tub and shower, Walk-in shower |
| Main Level Bedrooms | 0 |
| Main Level Bathrooms | 1 |
EXTERIOR FEATURES
| Roof | Concrete |
| Has Pool | No |
| Pool | None |
| Has Patio | Yes |
| Patio | Patio |
WALKSCORE
MAP
MORTGAGE CALCULATOR
- Principal & Interest:
- Property Tax: $773
- Home Insurance:$119
- HOA Fees:$0
- Mortgage Insurance:
PRICE HISTORY
| Date | Event | Price |
| 06/08/2023 | Price Change | $725,000 (3.72%) |
| 05/25/2023 | Price Change | $699,000 (-3.59%) |
| 05/09/2023 | Price Change | $725,000 (-3.20%) |
| 03/08/2023 | Listed | $749,000 |

Topfind Realty
REALTOR®
(844)-333-8033
Questions? Contact today.
Interested in buying or selling a home similar to 33350 Kenwood Ct?
Lake Elsinore Similar Properties
Listing provided courtesy of George Abrahamsen, Berkshire Hathaway HomeServic. Based on information from California Regional Multiple Listing Service, Inc. as of #Date#. This information is for your personal, non-commercial use and may not be used for any purpose other than to identify prospective properties you may be interested in purchasing. Display of MLS data is usually deemed reliable but is NOT guaranteed accurate by the MLS. Buyers are responsible for verifying the accuracy of all information and should investigate the data themselves or retain appropriate professionals. Information from sources other than the Listing Agent may have been included in the MLS data. Unless otherwise specified in writing, Broker/Agent has not and will not verify any information obtained from other sources. The Broker/Agent providing the information contained herein may or may not have been the Listing and/or Selling Agent.
