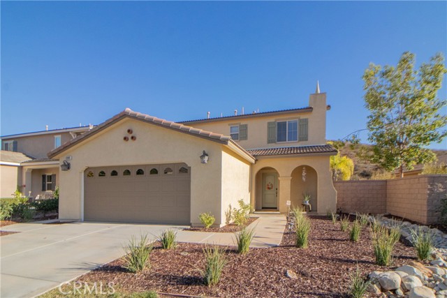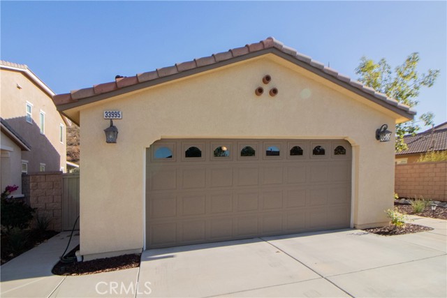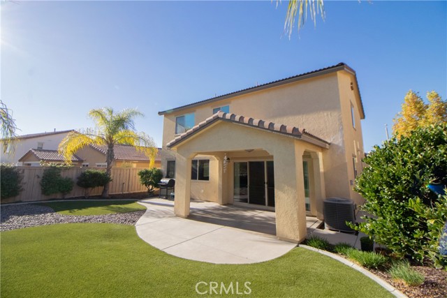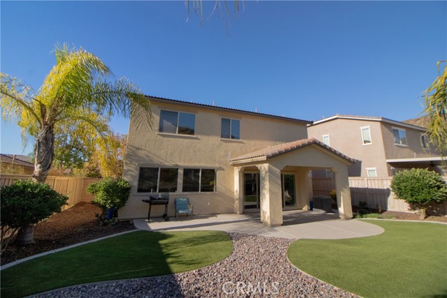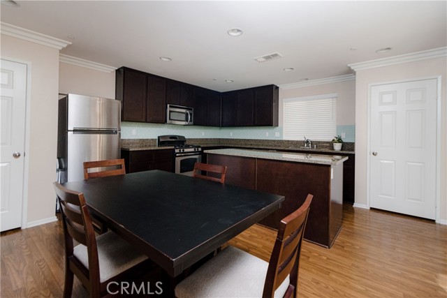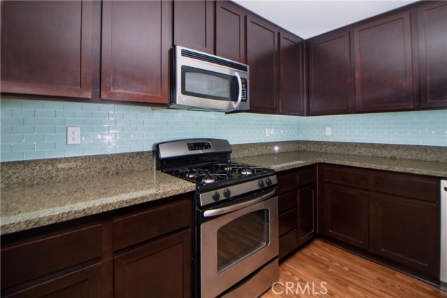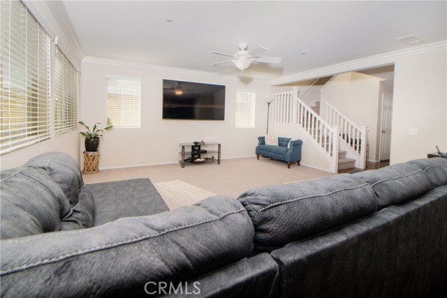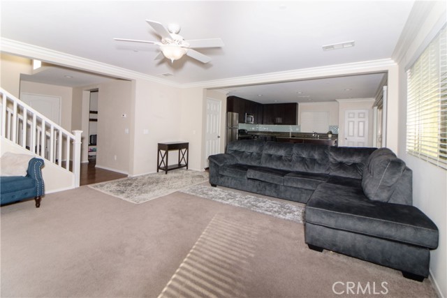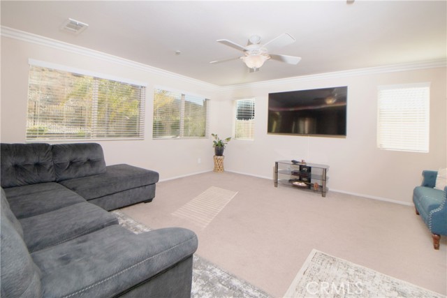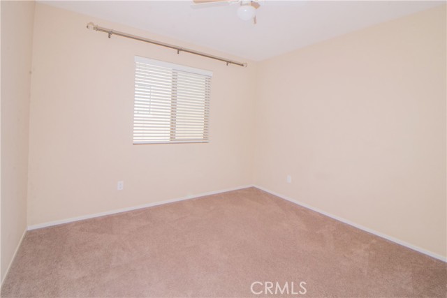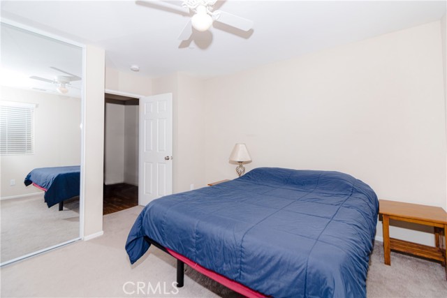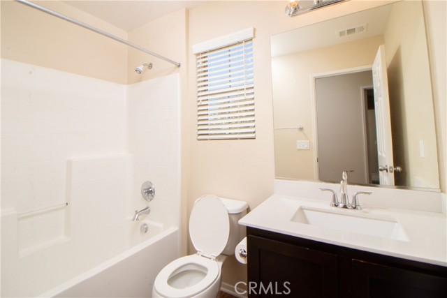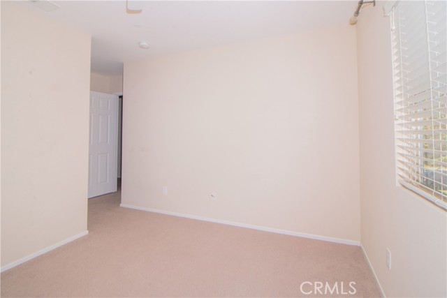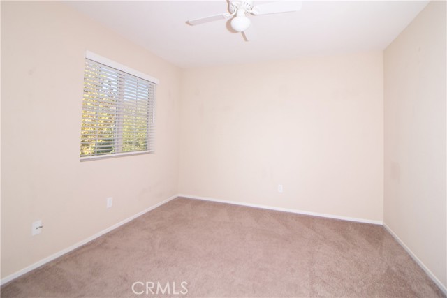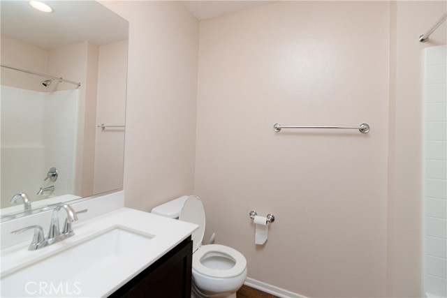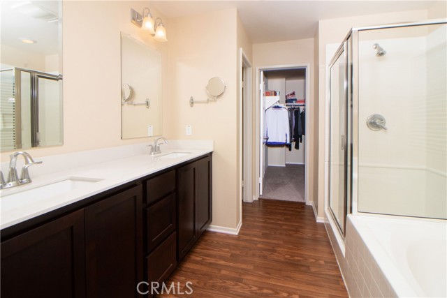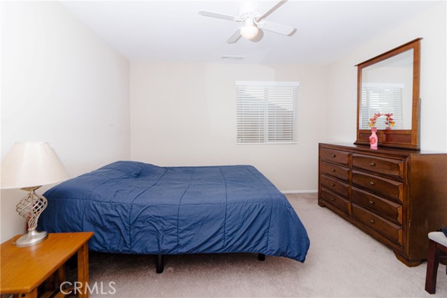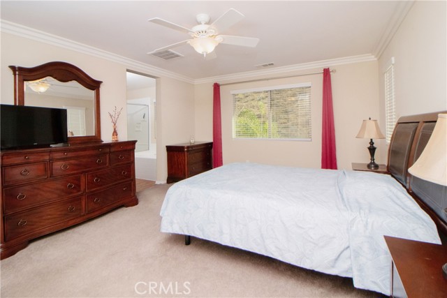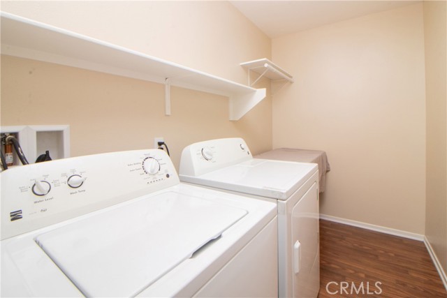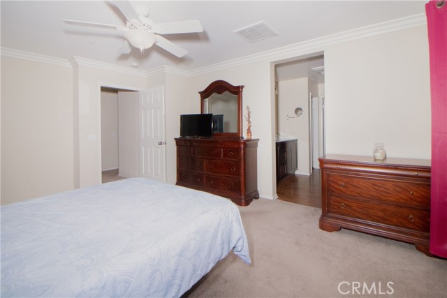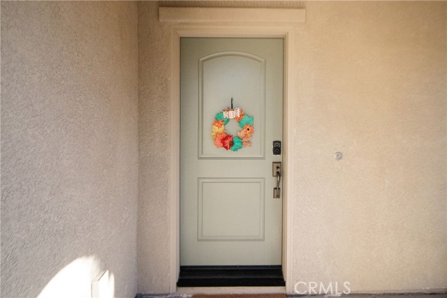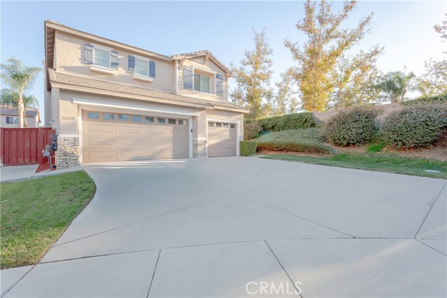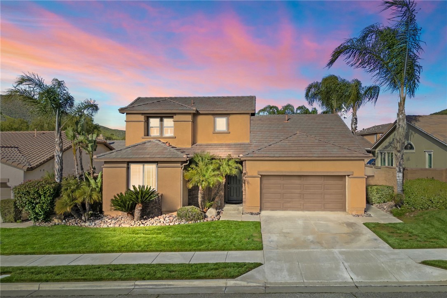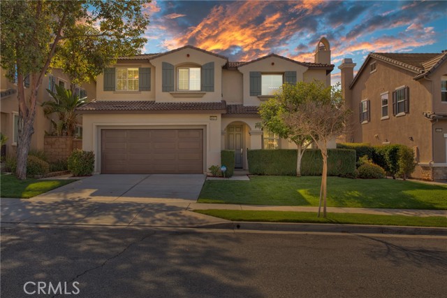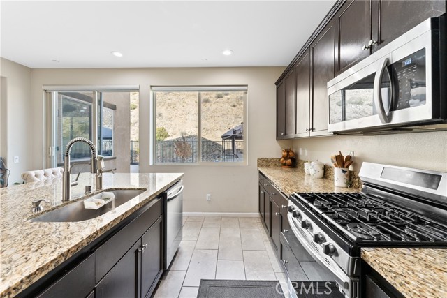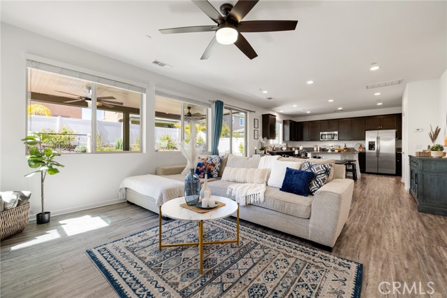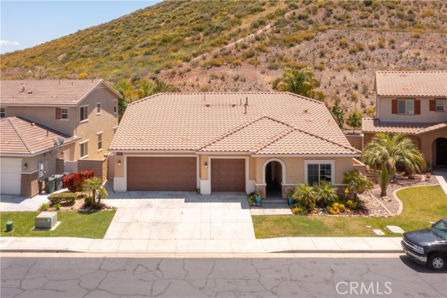33995 Corktree Road
Lake Elsinore, CA 92532
Sold
33995 Corktree Road
Lake Elsinore, CA 92532
Sold
Welcome to this stunning home with spectacular mountain views in the Canyon Hills community of Lake Elsinore. This 2-story residence boasts 4 bedrooms, 3 full bathrooms, and an inviting open layout. The main level includes a gorgeous kitchen with a center island, granite countertops, dark wood cabinetry, a walk-in pantry, a spacious family room, and a bedroom with a full bathroom and lots of privacy. Upstairs, find a large laundry room and three bedrooms, including the master bedroom with double sinks, a bathtub, a separate shower, and a walk-in closet. Additional highlights include a 2-car garage, front and backyard, and a covered patio. Community amenities comprise three pools, a spa, sports parks, playgrounds, a barbecue area, and a clubhouse. Conveniently situated near schools, shopping centers, and the 15 freeway. Welcome home to unparalleled comfort and style.
PROPERTY INFORMATION
| MLS # | CV23212349 | Lot Size | 5,663 Sq. Ft. |
| HOA Fees | $130/Monthly | Property Type | Single Family Residence |
| Price | $ 589,999
Price Per SqFt: $ 301 |
DOM | 692 Days |
| Address | 33995 Corktree Road | Type | Residential |
| City | Lake Elsinore | Sq.Ft. | 1,963 Sq. Ft. |
| Postal Code | 92532 | Garage | 2 |
| County | Riverside | Year Built | 2012 |
| Bed / Bath | 4 / 3 | Parking | 2 |
| Built In | 2012 | Status | Closed |
| Sold Date | 2024-02-06 |
INTERIOR FEATURES
| Has Laundry | Yes |
| Laundry Information | Gas & Electric Dryer Hookup, Individual Room, Inside |
| Has Fireplace | No |
| Fireplace Information | None |
| Has Appliances | Yes |
| Kitchen Appliances | Dishwasher, ENERGY STAR Qualified Appliances, Gas & Electric Range, Microwave |
| Kitchen Information | Granite Counters, Kitchen Island, Walk-In Pantry |
| Kitchen Area | Breakfast Counter / Bar, Dining Room, In Kitchen |
| Has Heating | Yes |
| Heating Information | Central, ENERGY STAR Qualified Equipment |
| Room Information | Attic, Entry, Family Room, Guest/Maid's Quarters, Kitchen, Laundry, Living Room, Main Floor Bedroom, Primary Bathroom, Primary Bedroom, Walk-In Closet, Walk-In Pantry |
| Has Cooling | Yes |
| Cooling Information | Central Air, ENERGY STAR Qualified Equipment |
| Flooring Information | Carpet, Laminate, Tile |
| InteriorFeatures Information | Granite Counters, Vacuum Central |
| EntryLocation | Ground Level |
| Entry Level | 0 |
| Has Spa | Yes |
| SpaDescription | Association, Community, In Ground |
| WindowFeatures | Blinds, ENERGY STAR Qualified Windows, Screens |
| SecuritySafety | Carbon Monoxide Detector(s), Smoke Detector(s) |
| Bathroom Information | Shower, Shower in Tub, Corian Counters, Double Sinks in Primary Bath, Linen Closet/Storage, Privacy toilet door, Separate tub and shower, Soaking Tub, Walk-in shower |
| Main Level Bedrooms | 1 |
| Main Level Bathrooms | 1 |
EXTERIOR FEATURES
| FoundationDetails | Slab |
| Roof | Concrete, Tile |
| Has Pool | No |
| Pool | Association, Community, In Ground |
| Has Patio | Yes |
| Patio | Covered, Patio, Front Porch |
| Has Fence | Yes |
| Fencing | Good Condition |
WALKSCORE
MAP
MORTGAGE CALCULATOR
- Principal & Interest:
- Property Tax: $629
- Home Insurance:$119
- HOA Fees:$130
- Mortgage Insurance:
PRICE HISTORY
| Date | Event | Price |
| 02/06/2024 | Sold | $596,000 |
| 01/06/2024 | Pending | $589,999 |
| 11/19/2023 | Listed | $589,999 |

Topfind Realty
REALTOR®
(844)-333-8033
Questions? Contact today.
Interested in buying or selling a home similar to 33995 Corktree Road?
Lake Elsinore Similar Properties
Listing provided courtesy of Johana Medina, RE/MAX TOP PRODUCERS. Based on information from California Regional Multiple Listing Service, Inc. as of #Date#. This information is for your personal, non-commercial use and may not be used for any purpose other than to identify prospective properties you may be interested in purchasing. Display of MLS data is usually deemed reliable but is NOT guaranteed accurate by the MLS. Buyers are responsible for verifying the accuracy of all information and should investigate the data themselves or retain appropriate professionals. Information from sources other than the Listing Agent may have been included in the MLS data. Unless otherwise specified in writing, Broker/Agent has not and will not verify any information obtained from other sources. The Broker/Agent providing the information contained herein may or may not have been the Listing and/or Selling Agent.
