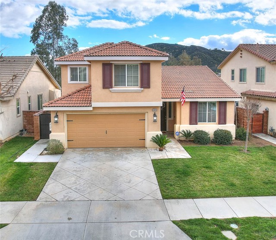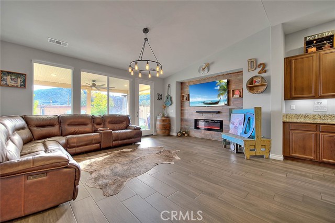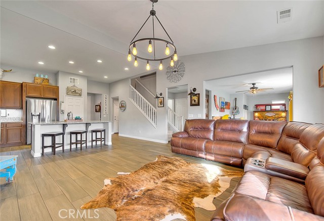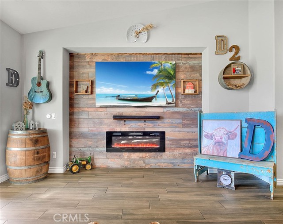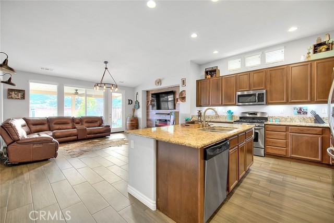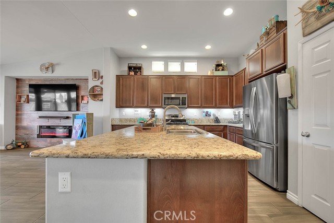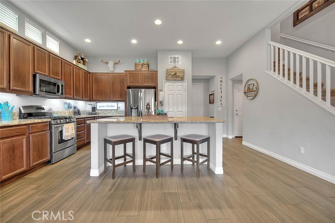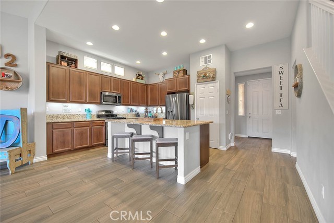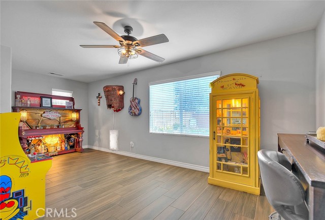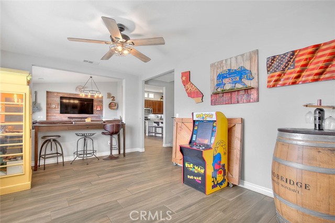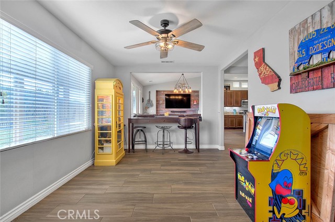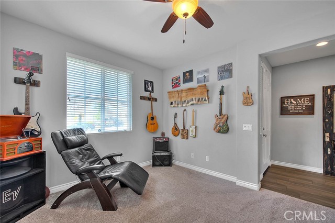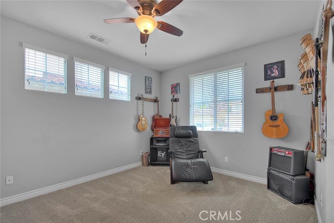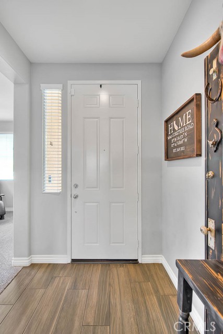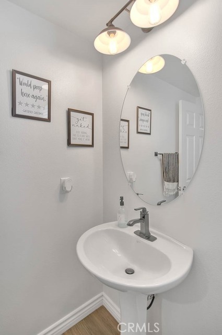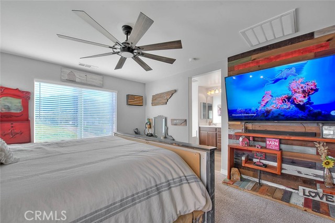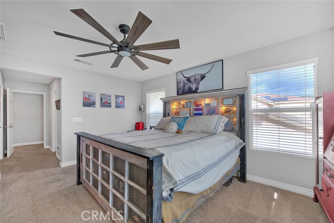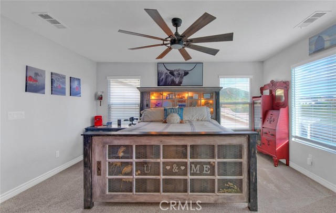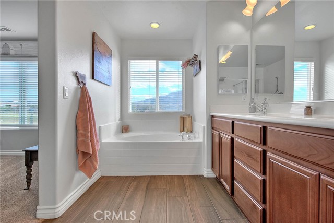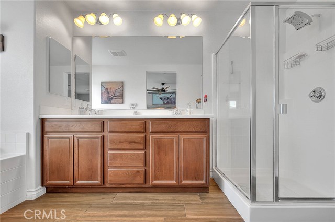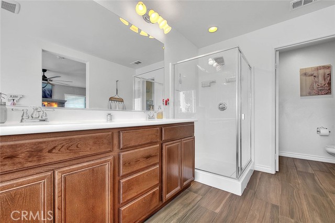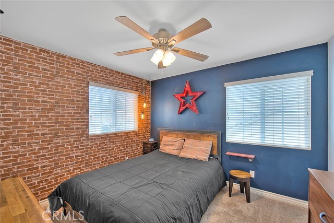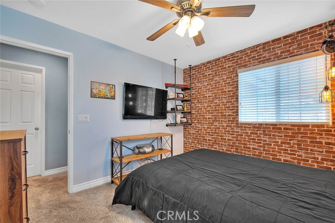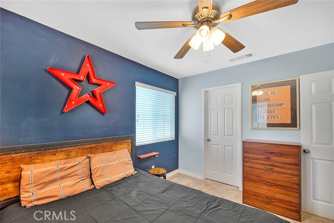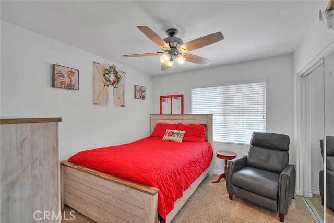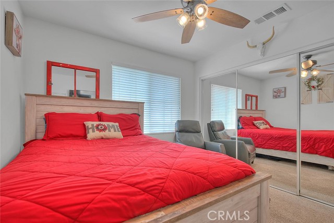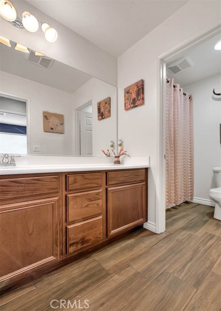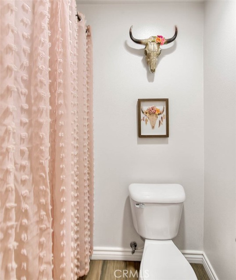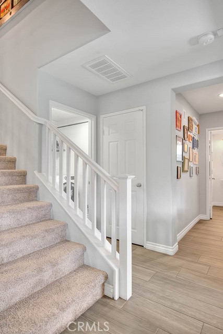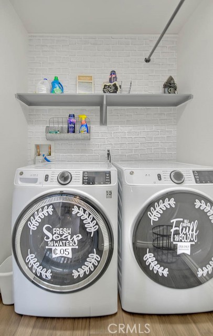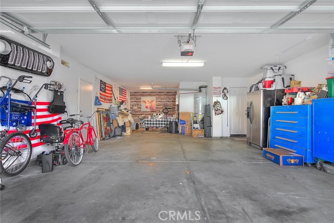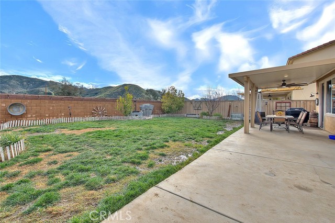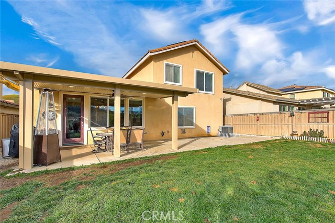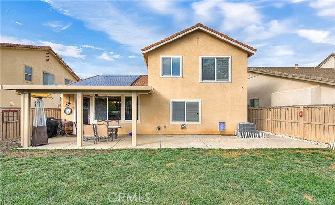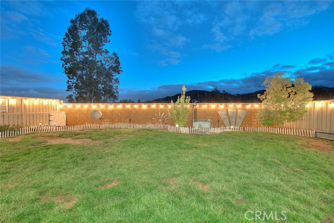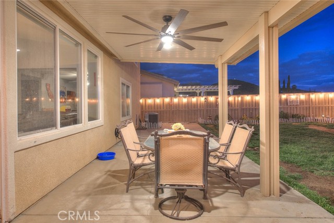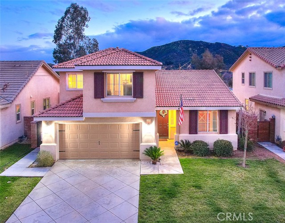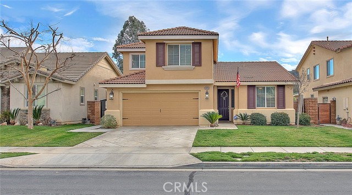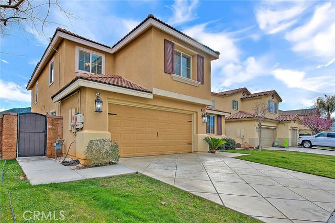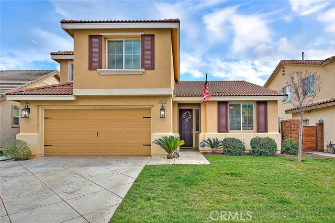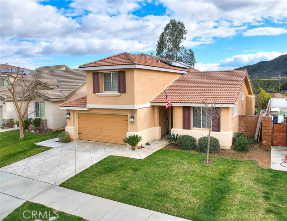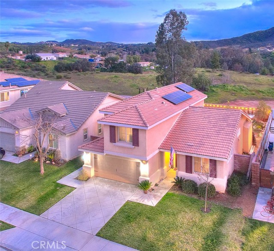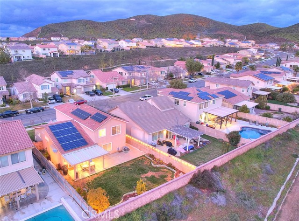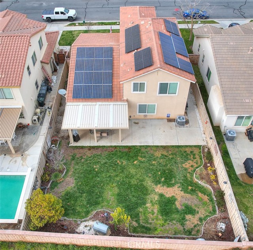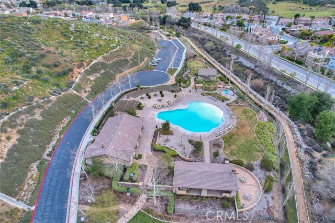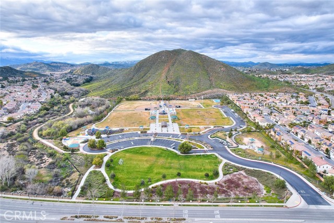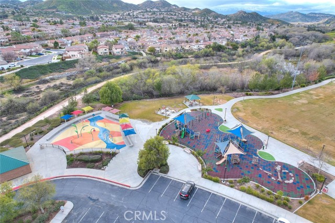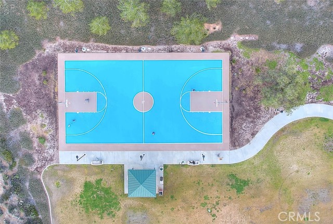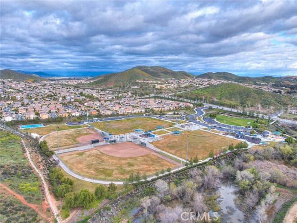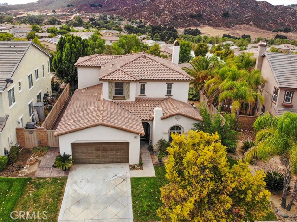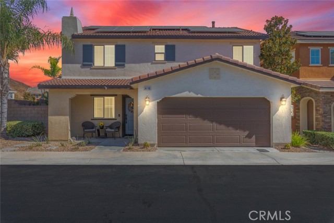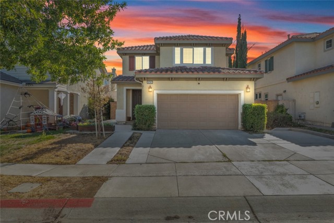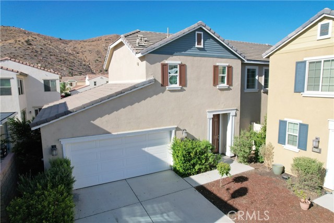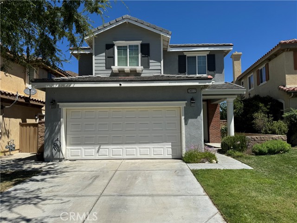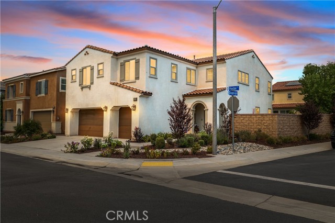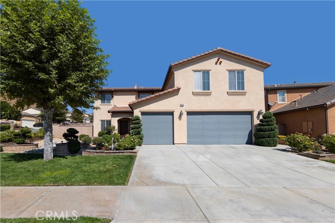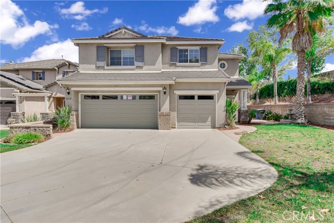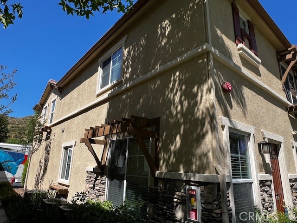34041 Corktree Road
Lake Elsinore, CA 92532
Sold
34041 Corktree Road
Lake Elsinore, CA 92532
Sold
Tastefully maintained & improved 3 bedroom, 2 1/2 bathroom home located in the Canyon Hills master planned community. As you enter there is a room that has multiple options such as formal living, den or home office. A "great room" design greets you as you continue past the initial entry-way. Spacious with high ceilings this room is very inviting. Upgraded ceramic plank tile flooring looks sharp and is through most of the lower level of the home. Kitchen design features rich wood cabinetry, granite counters, a large center island with bar top dining and a walk in pantry. Decorative accent wall showcases the electric fireplace and TV area, a room that is perfect for entertaining. A sizable bonus room opens off the great room and can be a game room, play room, possible 4th bedroom option depending on needs. Primary bedroom has tranquil views of the surrounding foothills and 2 walk in closets. The on-suite bathroom enjoys a soaking tub (which takes in the views), dual sink vanity and separate walk in shower. Nicely sized secondary bedrooms and full guest bathroom upstairs. Convenient indoor laundry room. The backyard boasts Aluma-wood covered patio with ceiling fan. Pool sized grass area offers many outdoor options. Tandem 3 car garage provides generous amounts of interior parking space. The Canyon Hills community offers pool, spa, picnic area, tot lot, walking trails, sport court, ball fields & rec center, very impressive amenities with a very reasonable monthly HOA fee.
PROPERTY INFORMATION
| MLS # | CV23034068 | Lot Size | 6,098 Sq. Ft. |
| HOA Fees | $130/Monthly | Property Type | Single Family Residence |
| Price | $ 575,000
Price Per SqFt: $ 270 |
DOM | 996 Days |
| Address | 34041 Corktree Road | Type | Residential |
| City | Lake Elsinore | Sq.Ft. | 2,133 Sq. Ft. |
| Postal Code | 92532 | Garage | 3 |
| County | Riverside | Year Built | 2010 |
| Bed / Bath | 3 / 2.5 | Parking | 3 |
| Built In | 2010 | Status | Closed |
| Sold Date | 2023-05-09 |
INTERIOR FEATURES
| Has Laundry | Yes |
| Laundry Information | Individual Room, Inside |
| Has Fireplace | Yes |
| Fireplace Information | Family Room |
| Has Appliances | Yes |
| Kitchen Appliances | Dishwasher, Gas Oven, Gas Cooktop, Microwave |
| Kitchen Information | Granite Counters, Kitchen Island, Kitchen Open to Family Room, Walk-In Pantry |
| Kitchen Area | Area, Breakfast Counter / Bar |
| Has Heating | Yes |
| Heating Information | Central |
| Room Information | Den, Entry, Great Room, Living Room, Master Bathroom, Master Bedroom, Walk-In Closet, Walk-In Pantry |
| Has Cooling | Yes |
| Cooling Information | Central Air |
| Flooring Information | Carpet, Tile |
| InteriorFeatures Information | Built-in Features, Ceiling Fan(s), Granite Counters, High Ceilings, Open Floorplan, Pantry, Recessed Lighting, Wood Product Walls |
| Has Spa | Yes |
| SpaDescription | Association, Community |
| WindowFeatures | Double Pane Windows |
| Bathroom Information | Bathtub, Shower in Tub, Double Sinks In Master Bath, Exhaust fan(s), Soaking Tub, Vanity area, Walk-in shower |
| Main Level Bedrooms | 0 |
| Main Level Bathrooms | 1 |
EXTERIOR FEATURES
| FoundationDetails | Slab |
| Roof | Concrete, Tile |
| Has Pool | No |
| Pool | Association, Community |
| Has Patio | Yes |
| Patio | Covered, Patio |
WALKSCORE
MAP
MORTGAGE CALCULATOR
- Principal & Interest:
- Property Tax: $613
- Home Insurance:$119
- HOA Fees:$130
- Mortgage Insurance:
PRICE HISTORY
| Date | Event | Price |
| 05/09/2023 | Sold | $579,000 |
| 04/18/2023 | Pending | $555,000 |
| 04/14/2023 | Price Change | $555,000 (-1.33%) |
| 04/03/2023 | Price Change | $562,500 (-1.32%) |
| 03/01/2023 | Listed | $570,000 |

Topfind Realty
REALTOR®
(844)-333-8033
Questions? Contact today.
Interested in buying or selling a home similar to 34041 Corktree Road?
Lake Elsinore Similar Properties
Listing provided courtesy of Patrick Wood, HELP-U-SELL PRESTIGE PROP'S. Based on information from California Regional Multiple Listing Service, Inc. as of #Date#. This information is for your personal, non-commercial use and may not be used for any purpose other than to identify prospective properties you may be interested in purchasing. Display of MLS data is usually deemed reliable but is NOT guaranteed accurate by the MLS. Buyers are responsible for verifying the accuracy of all information and should investigate the data themselves or retain appropriate professionals. Information from sources other than the Listing Agent may have been included in the MLS data. Unless otherwise specified in writing, Broker/Agent has not and will not verify any information obtained from other sources. The Broker/Agent providing the information contained herein may or may not have been the Listing and/or Selling Agent.
