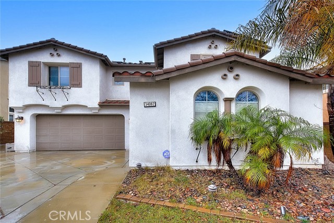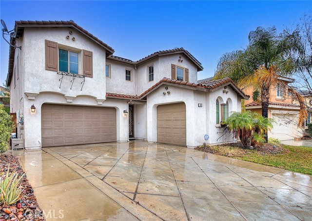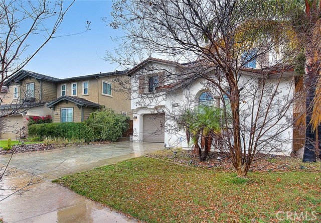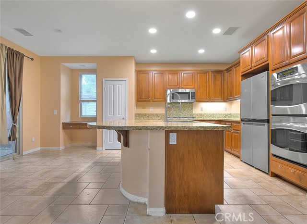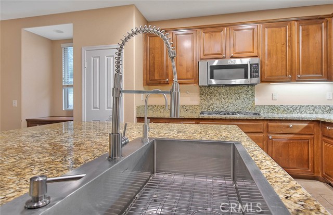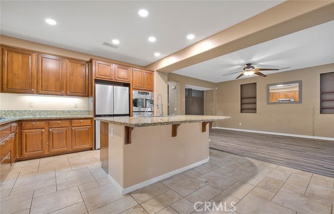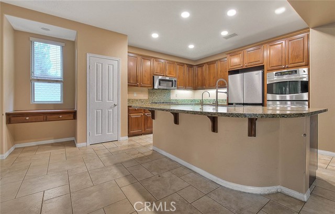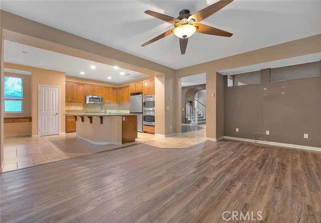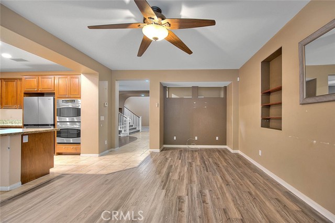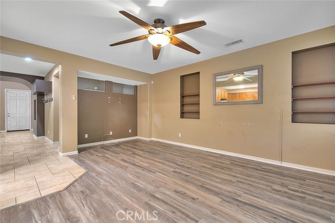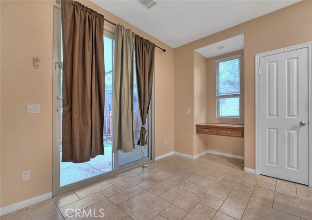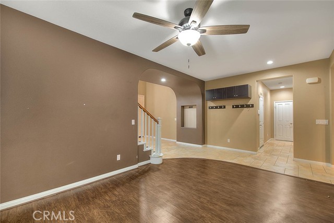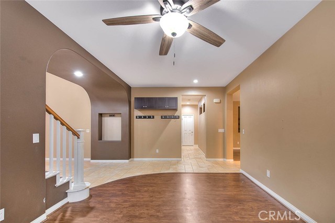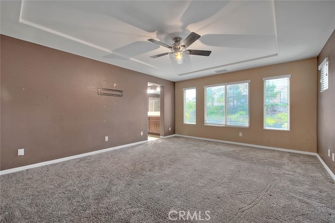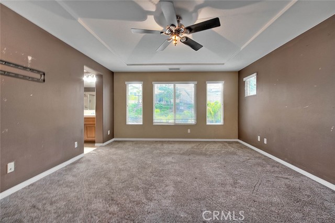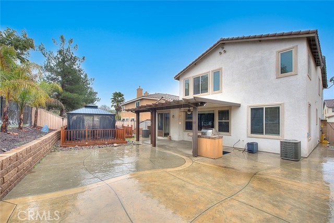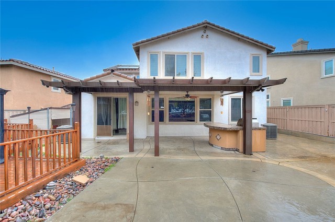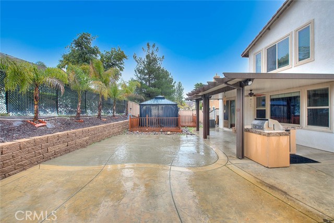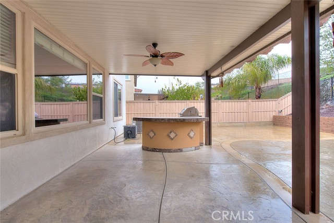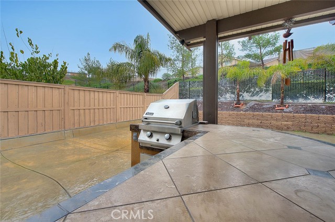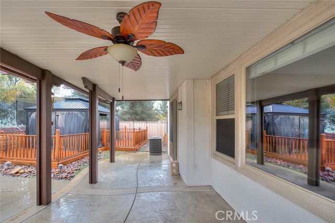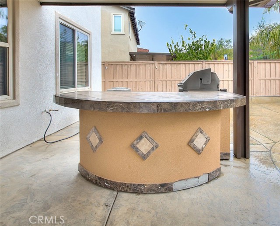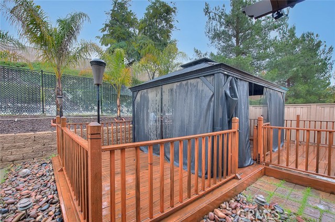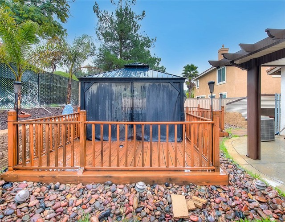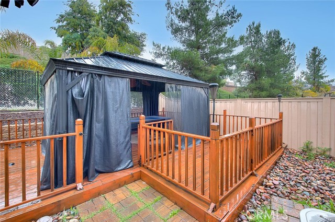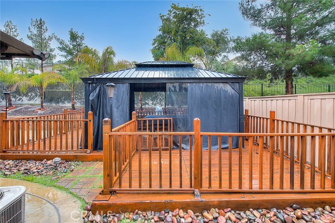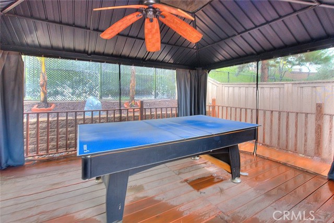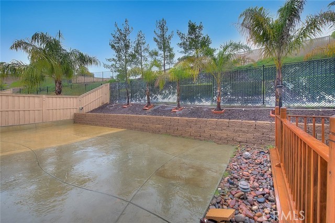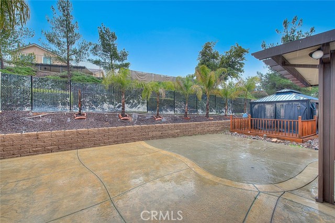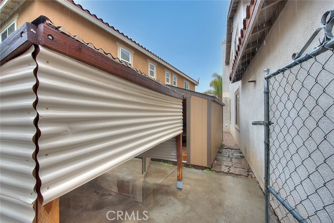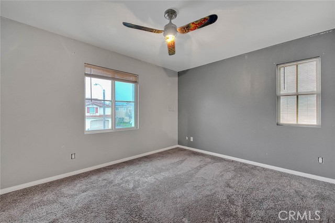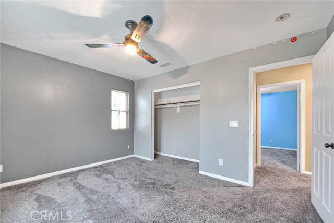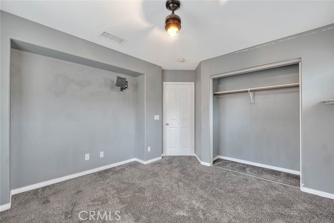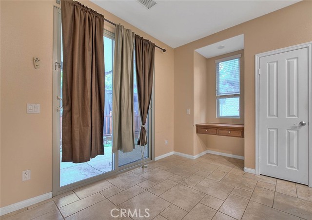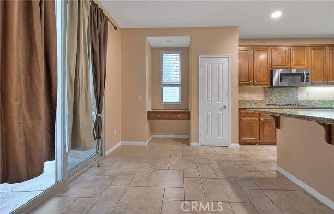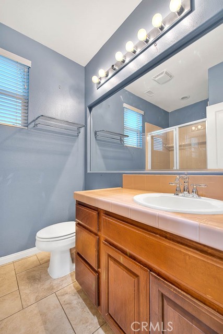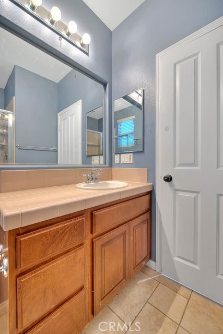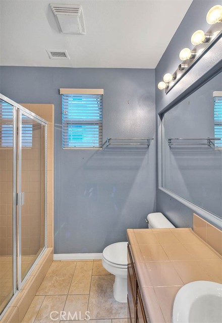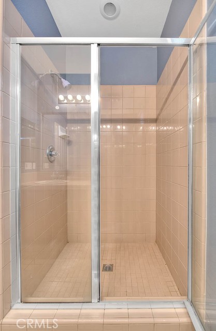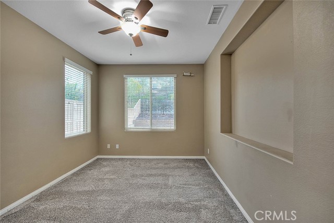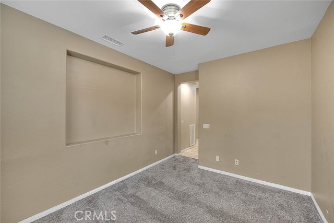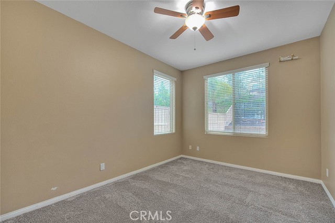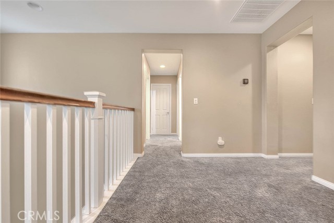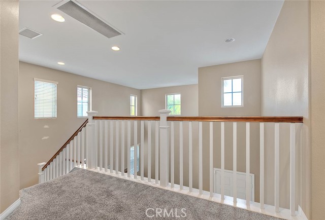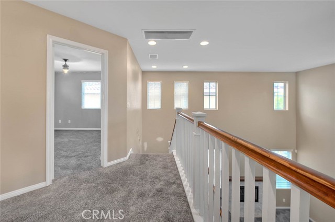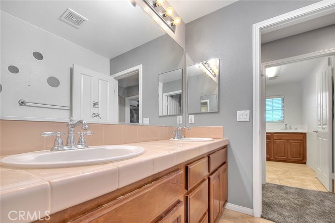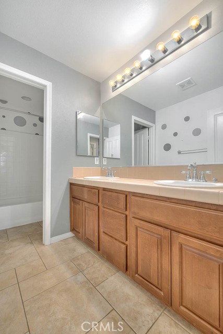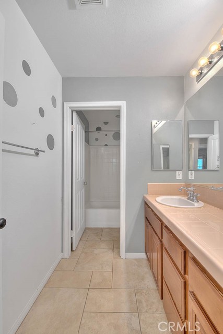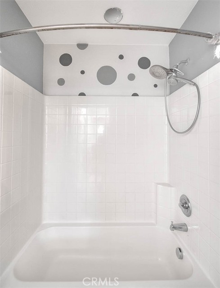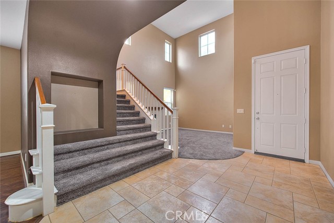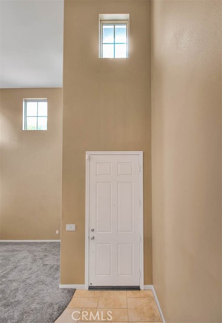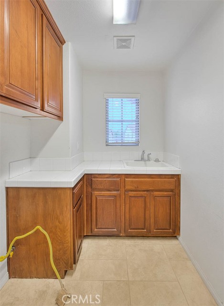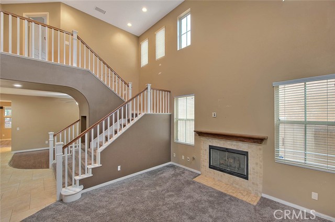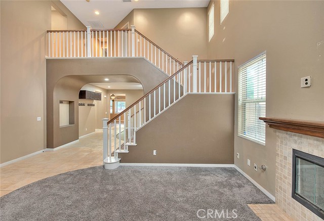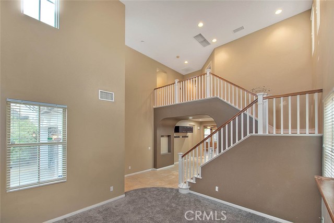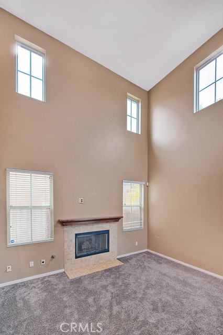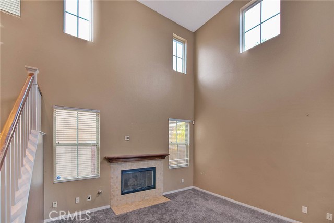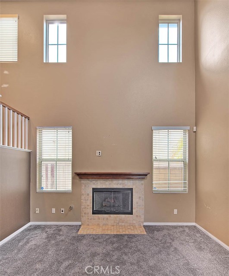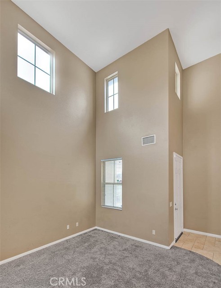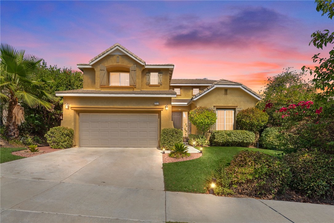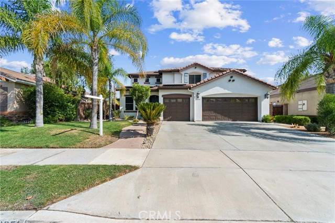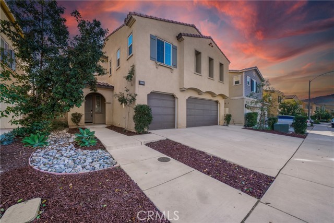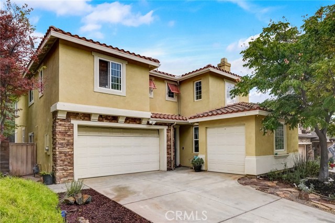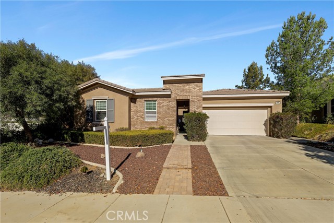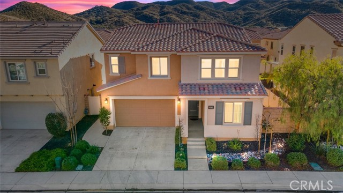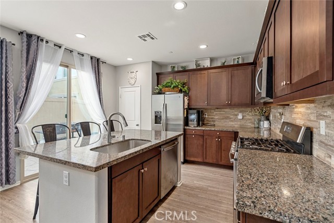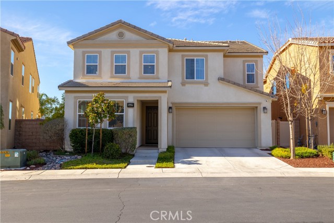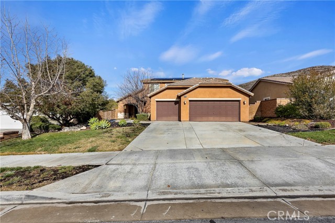34082 Lady Fern Court
Lake Elsinore, CA 92532
Sold
34082 Lady Fern Court
Lake Elsinore, CA 92532
Sold
Beautiful home nestled on a cul-de-sac in a safe community with top-notch schools! Enjoy life in this 2,800 square foot, 4 bedroom, 3 bath, with a 6,070 square foot lot GEM, 3 CAR GARAGE! Large gourmet kitchen feature stainless steal appliances with a huge granite top island, double oven, gas stove, dishwasher, and microwave. This home comes with a stylish backyard that includes a private BBQ area, a shed in excellent condition and a nicely built deck that includes a ping pong table. You'll also enjoy Solar, new water heater tank, and a new whole house water filter system. Views of the mountains and a quiet neighborhood is right here. Canyon Hills community offers three community pools, spas, tennis court, sports courts, splash pad, and several hiking and biking trails.This home has very low HOA and is PRICED TO SELL! TERMITE INSPECTION COMPLETED AND CLEARED.
PROPERTY INFORMATION
| MLS # | SW24022477 | Lot Size | 6,970 Sq. Ft. |
| HOA Fees | $135/Monthly | Property Type | Single Family Residence |
| Price | $ 620,000
Price Per SqFt: $ 221 |
DOM | 530 Days |
| Address | 34082 Lady Fern Court | Type | Residential |
| City | Lake Elsinore | Sq.Ft. | 2,800 Sq. Ft. |
| Postal Code | 92532 | Garage | 3 |
| County | Riverside | Year Built | 2007 |
| Bed / Bath | 4 / 3 | Parking | 3 |
| Built In | 2007 | Status | Closed |
| Sold Date | 2024-05-08 |
INTERIOR FEATURES
| Has Laundry | Yes |
| Laundry Information | Gas Dryer Hookup, Upper Level, Washer Hookup |
| Has Fireplace | Yes |
| Fireplace Information | Family Room |
| Has Appliances | Yes |
| Kitchen Appliances | Dishwasher, Gas Oven, High Efficiency Water Heater, Microwave, Refrigerator, Self Cleaning Oven, Water Purifier, Water Softener |
| Kitchen Information | Granite Counters, Kitchen Island, Kitchen Open to Family Room, Pots & Pan Drawers |
| Kitchen Area | Family Kitchen |
| Has Heating | Yes |
| Heating Information | Central |
| Room Information | All Bedrooms Up, Family Room, Primary Bathroom, Primary Bedroom, Office, Walk-In Closet |
| Has Cooling | Yes |
| Cooling Information | Central Air |
| Flooring Information | Carpet, Laminate, Tile |
| InteriorFeatures Information | Granite Counters |
| DoorFeatures | Double Door Entry |
| EntryLocation | front |
| Entry Level | 1 |
| Has Spa | No |
| SpaDescription | None |
| WindowFeatures | Blinds |
| Bathroom Information | Bathtub, Shower, Shower in Tub, Closet in bathroom, Double sinks in bath(s), Main Floor Full Bath, Separate tub and shower, Tile Counters |
| Main Level Bedrooms | 0 |
| Main Level Bathrooms | 1 |
EXTERIOR FEATURES
| ExteriorFeatures | Barbecue Private |
| Roof | Tile |
| Has Pool | No |
| Pool | None |
| Has Patio | Yes |
| Patio | Patio Open |
| Has Fence | Yes |
| Fencing | Wood |
WALKSCORE
MAP
MORTGAGE CALCULATOR
- Principal & Interest:
- Property Tax: $661
- Home Insurance:$119
- HOA Fees:$135
- Mortgage Insurance:
PRICE HISTORY
| Date | Event | Price |
| 04/04/2024 | Relisted | $620,000 |
| 03/03/2024 | Pending | $620,000 |
| 01/31/2024 | Listed | $620,000 |

Topfind Realty
REALTOR®
(844)-333-8033
Questions? Contact today.
Interested in buying or selling a home similar to 34082 Lady Fern Court?
Lake Elsinore Similar Properties
Listing provided courtesy of Angel Escribano, Century 21 Masters. Based on information from California Regional Multiple Listing Service, Inc. as of #Date#. This information is for your personal, non-commercial use and may not be used for any purpose other than to identify prospective properties you may be interested in purchasing. Display of MLS data is usually deemed reliable but is NOT guaranteed accurate by the MLS. Buyers are responsible for verifying the accuracy of all information and should investigate the data themselves or retain appropriate professionals. Information from sources other than the Listing Agent may have been included in the MLS data. Unless otherwise specified in writing, Broker/Agent has not and will not verify any information obtained from other sources. The Broker/Agent providing the information contained herein may or may not have been the Listing and/or Selling Agent.
