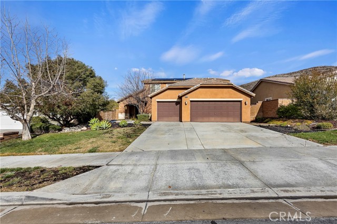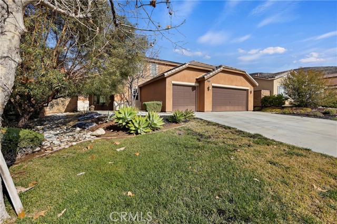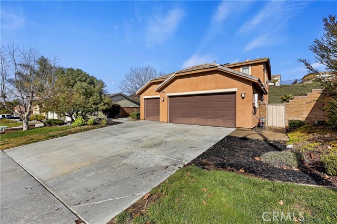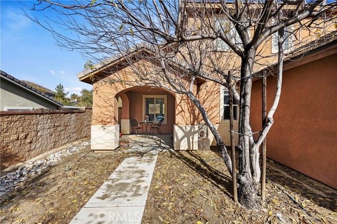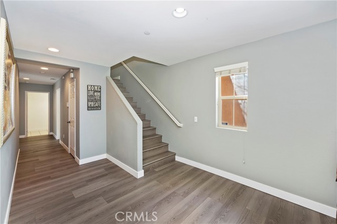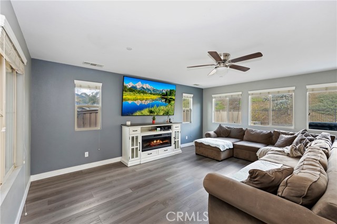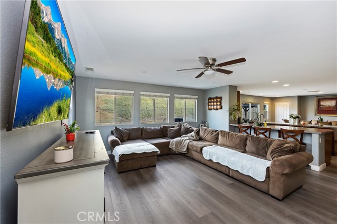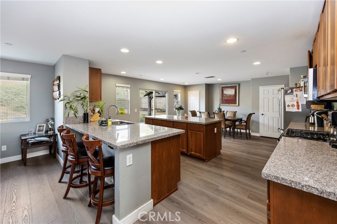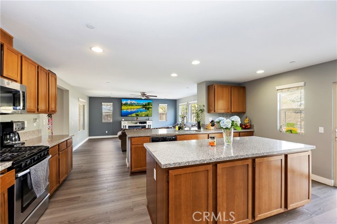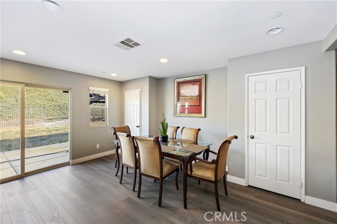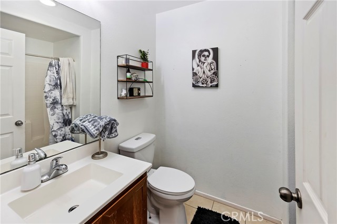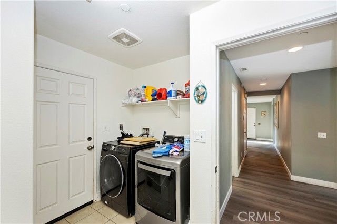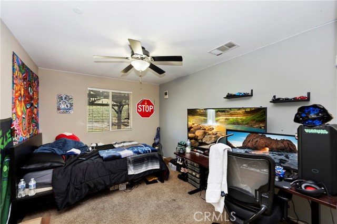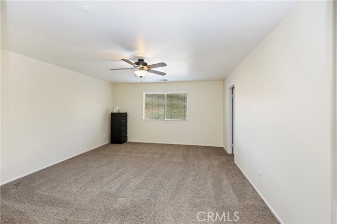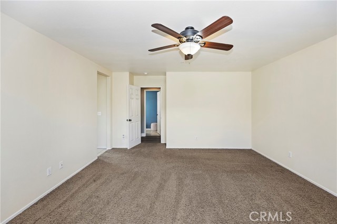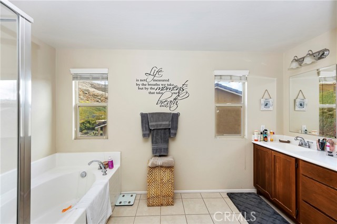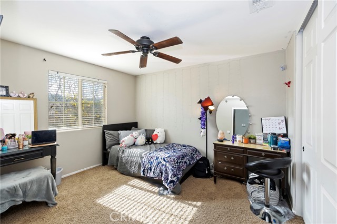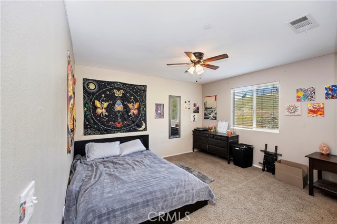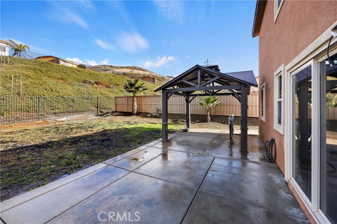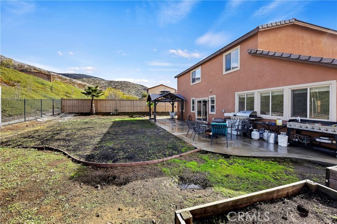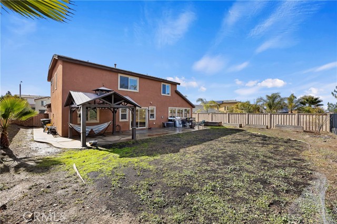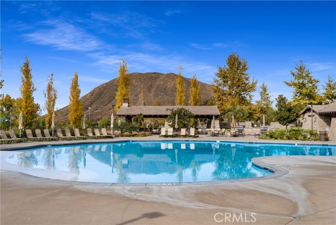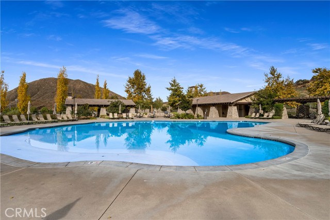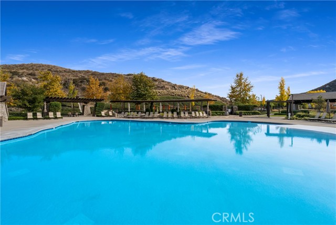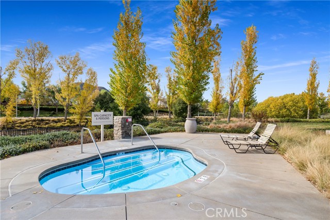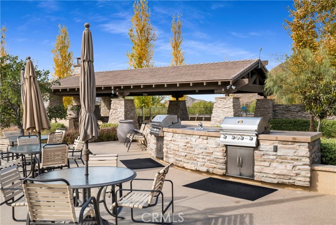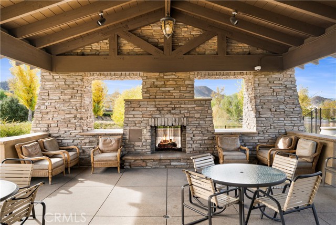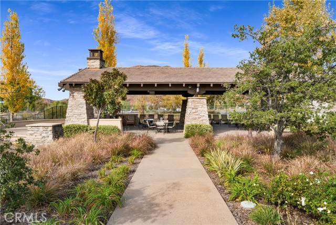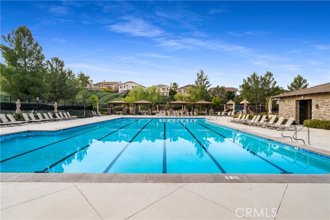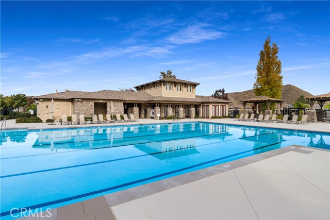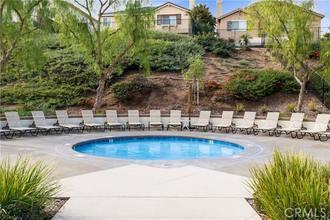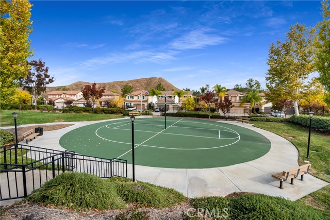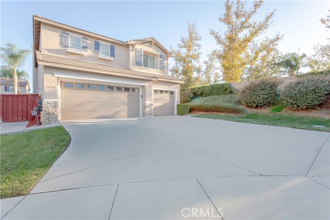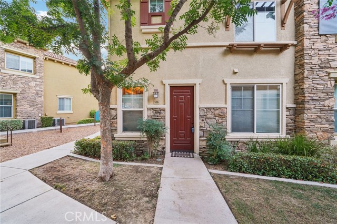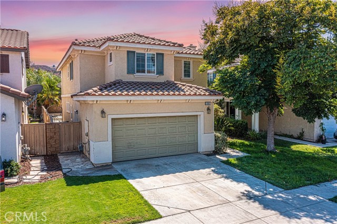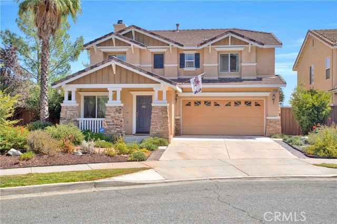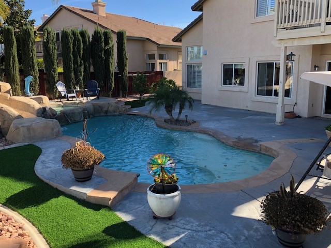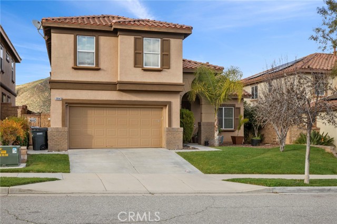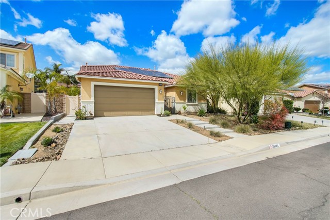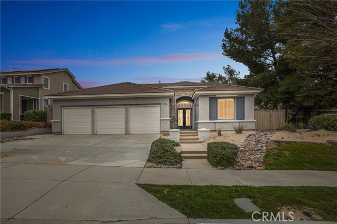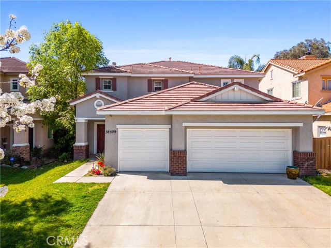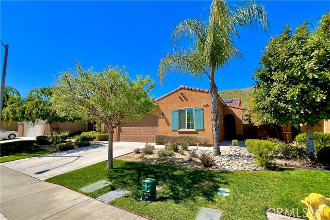34120 Hillside Drive
Lake Elsinore, CA 92532
Sold
34120 Hillside Drive
Lake Elsinore, CA 92532
Sold
Welcome to this stunning 4-bedroom, 3-bathroom family home that seamlessly blends comfort and elegance. The expansive great room is bathed in natural light and offers a picturesque view of the large family kitchen, complete with a convenient island. The dining area opens up to a captivating scene of the backyard and rolling hills. This thoughtfully designed home includes a downstairs bedroom and bathroom, providing a perfect retreat for guests. Upstairs, you'll find generously sized bedrooms, with the primary bedroom boasting a walk-in closet, dual sinks, a soaking tub for relaxation, and a stylish walk-in shower. This home also features a 3-car garage. Noteworthy is the inclusion of owned solar panels, ensuring energy efficiency for the environmentally conscious homeowner. The spacious backyard is an entertainer's dream, offering ample space for gatherings and outdoor activities. Situated near community amenities such as pools, spas, walking trails, sports court, tot lot & community center, this home provides a range of recreational options for residents. Beyond its charm, this property is conveniently located near schools, restaurants, and shopping, making it a perfect haven for families seeking both comfort and convenience.
PROPERTY INFORMATION
| MLS # | SW24016105 | Lot Size | 8,276 Sq. Ft. |
| HOA Fees | $120/Monthly | Property Type | Single Family Residence |
| Price | $ 584,998
Price Per SqFt: $ 250 |
DOM | 677 Days |
| Address | 34120 Hillside Drive | Type | Residential |
| City | Lake Elsinore | Sq.Ft. | 2,336 Sq. Ft. |
| Postal Code | 92532 | Garage | 3 |
| County | Riverside | Year Built | 2011 |
| Bed / Bath | 4 / 3 | Parking | 3 |
| Built In | 2011 | Status | Closed |
| Sold Date | 2024-03-07 |
INTERIOR FEATURES
| Has Laundry | Yes |
| Laundry Information | Electric Dryer Hookup, Gas & Electric Dryer Hookup, Gas Dryer Hookup, Individual Room, Inside, Washer Hookup |
| Has Fireplace | No |
| Fireplace Information | None |
| Has Appliances | Yes |
| Kitchen Appliances | Dishwasher, Disposal, Gas Range, Microwave |
| Kitchen Information | Granite Counters, Kitchen Island, Kitchen Open to Family Room, Pots & Pan Drawers, Utility sink |
| Kitchen Area | In Kitchen |
| Has Heating | Yes |
| Heating Information | Central, Natural Gas |
| Room Information | Attic, Entry, Great Room, Kitchen, Laundry, Main Floor Bedroom, Primary Bathroom, Primary Bedroom, Primary Suite, Walk-In Closet |
| Has Cooling | Yes |
| Cooling Information | Central Air |
| Flooring Information | Carpet, Laminate, Tile |
| InteriorFeatures Information | Ceiling Fan(s), Granite Counters, In-Law Floorplan, Open Floorplan, Recessed Lighting |
| EntryLocation | Floor |
| Entry Level | 1 |
| Has Spa | Yes |
| SpaDescription | Association, Gunite, In Ground |
| WindowFeatures | Double Pane Windows |
| SecuritySafety | Carbon Monoxide Detector(s), Smoke Detector(s) |
| Bathroom Information | Bathtub, Shower, Shower in Tub, Double Sinks in Primary Bath, Exhaust fan(s), Main Floor Full Bath, Separate tub and shower, Soaking Tub, Vanity area, Walk-in shower |
| Main Level Bedrooms | 1 |
| Main Level Bathrooms | 1 |
EXTERIOR FEATURES
| FoundationDetails | Slab |
| Has Pool | No |
| Pool | Association, In Ground |
| Has Patio | Yes |
| Patio | Concrete, Front Porch, Slab |
| Has Sprinklers | Yes |
WALKSCORE
MAP
MORTGAGE CALCULATOR
- Principal & Interest:
- Property Tax: $624
- Home Insurance:$119
- HOA Fees:$120
- Mortgage Insurance:
PRICE HISTORY
| Date | Event | Price |
| 03/07/2024 | Sold | $591,500 |
| 01/30/2024 | Pending | $584,998 |
| 01/25/2024 | Listed | $584,998 |

Topfind Realty
REALTOR®
(844)-333-8033
Questions? Contact today.
Interested in buying or selling a home similar to 34120 Hillside Drive?
Lake Elsinore Similar Properties
Listing provided courtesy of Michael Gracia, The Real Estate Shoppe. Based on information from California Regional Multiple Listing Service, Inc. as of #Date#. This information is for your personal, non-commercial use and may not be used for any purpose other than to identify prospective properties you may be interested in purchasing. Display of MLS data is usually deemed reliable but is NOT guaranteed accurate by the MLS. Buyers are responsible for verifying the accuracy of all information and should investigate the data themselves or retain appropriate professionals. Information from sources other than the Listing Agent may have been included in the MLS data. Unless otherwise specified in writing, Broker/Agent has not and will not verify any information obtained from other sources. The Broker/Agent providing the information contained herein may or may not have been the Listing and/or Selling Agent.
