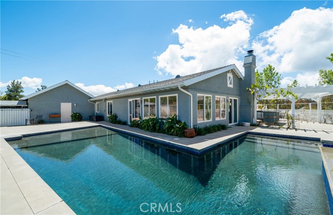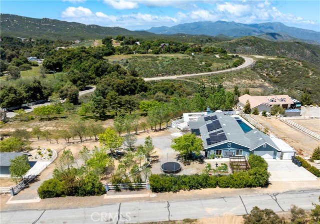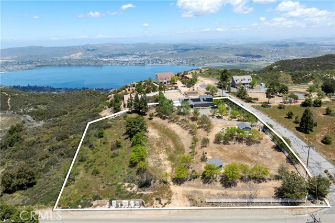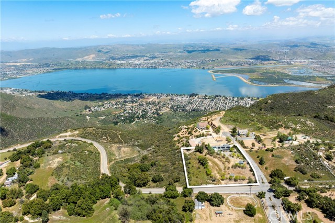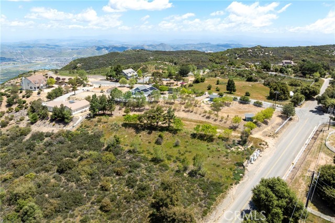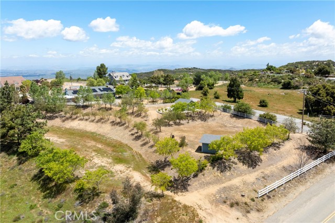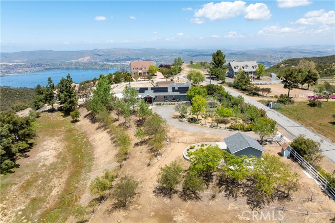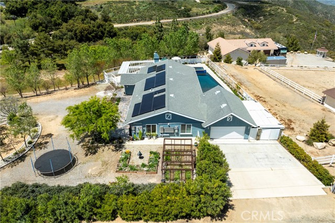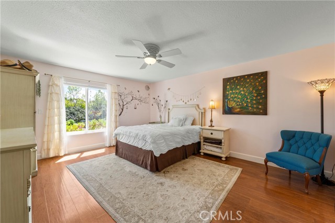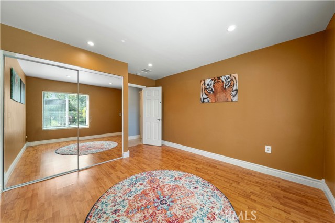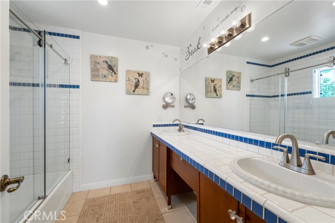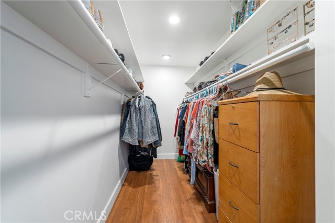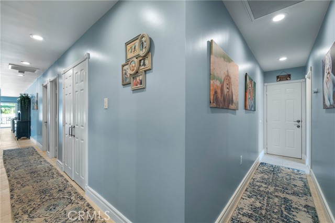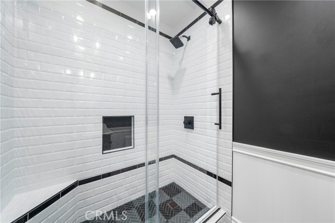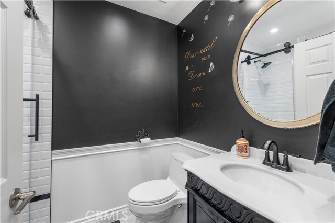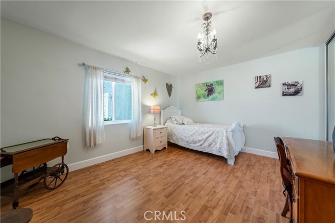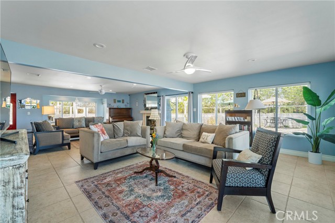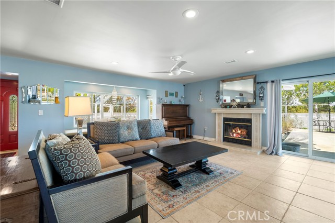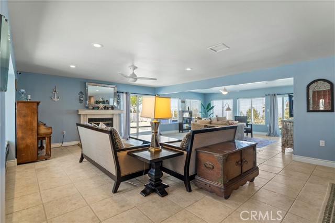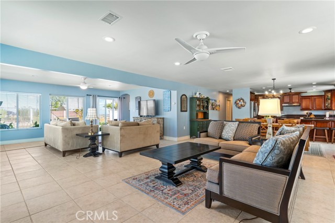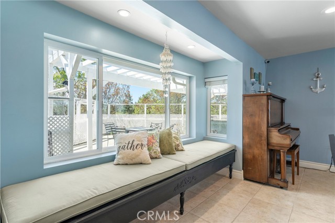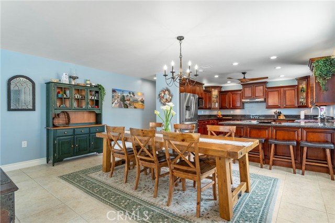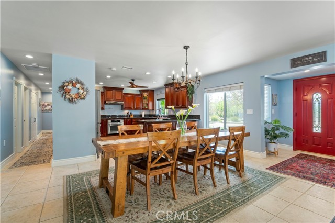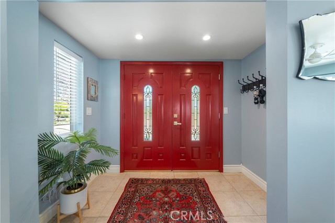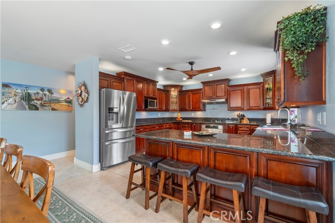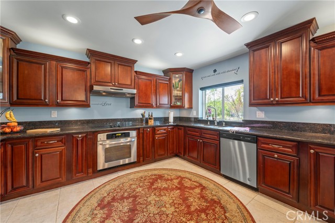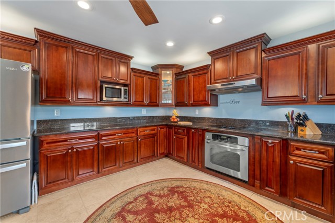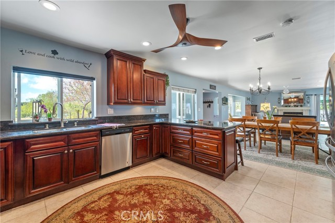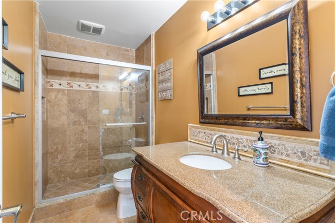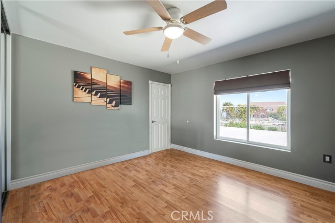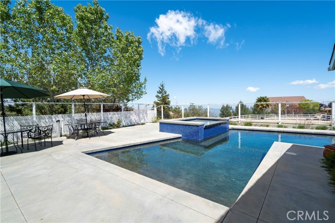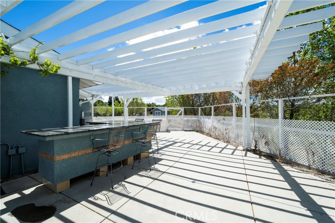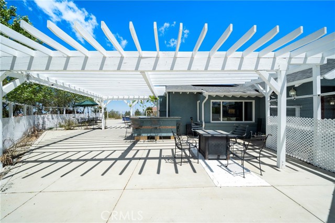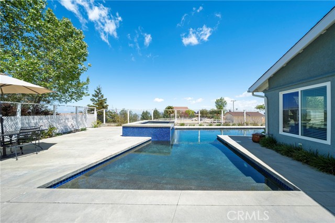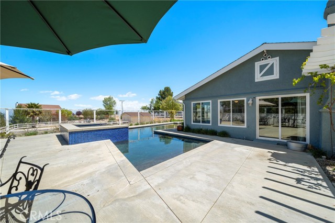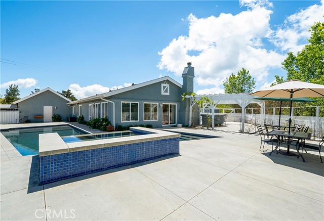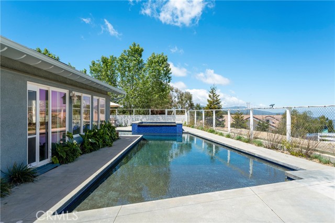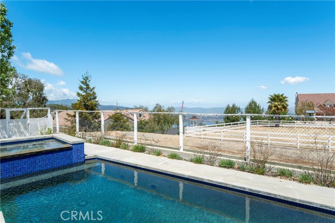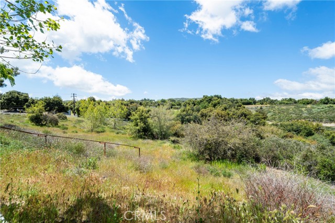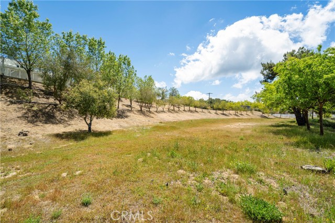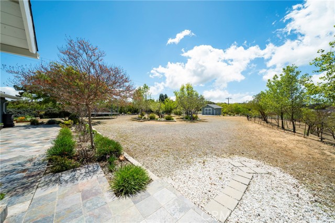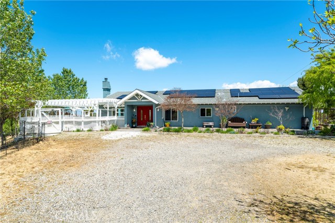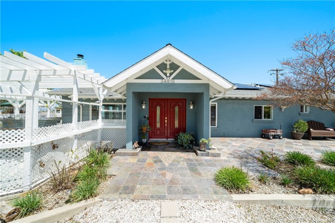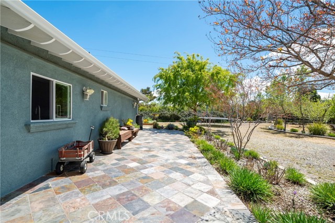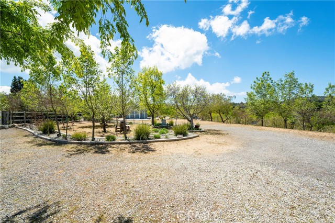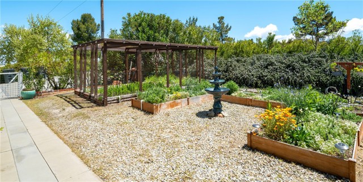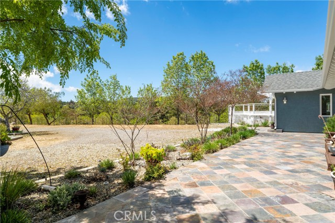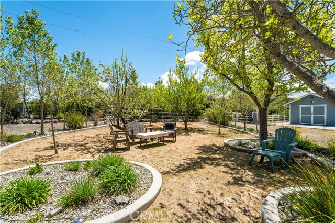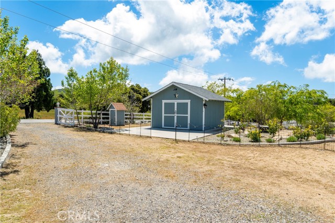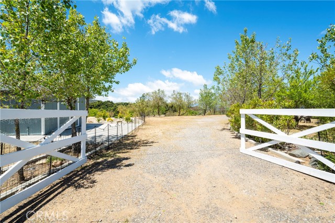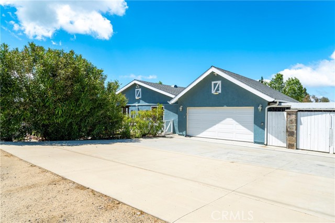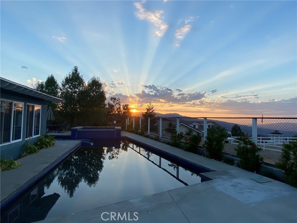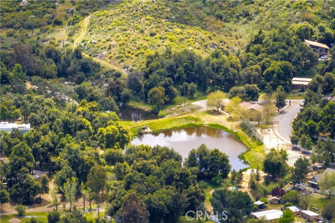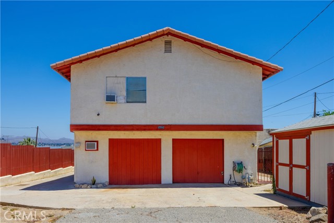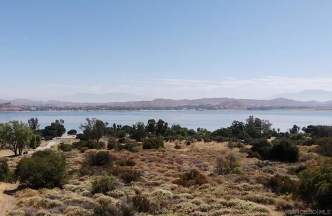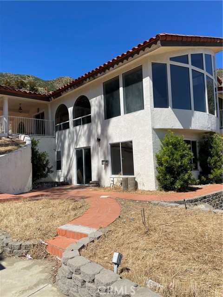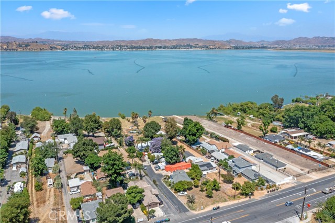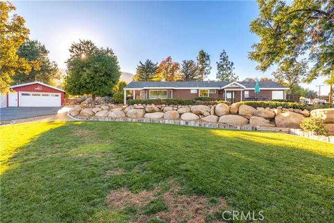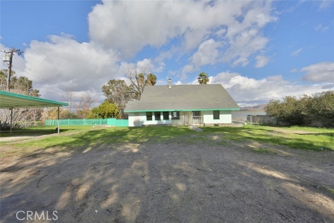34615 Hacienda Road
Lake Elsinore, CA 92530
Beautiful upgraded single story equestrian country home! This move in ready home is located in the private gated community of Rancho Capistrano. Surrounded by the forest, this serene setting is the ideal spot to come home to. Relax and enjoy life! Place your favorite outdoor seating arrangement in the center of blooming fruit trees or next to the salt water pool. Real wood burning fireplace. Upgrades include an all electric powered home with a state of the art Solar System - back up battery included, all new electrical upgrades with 400amp and 200amp breaker panels, newer air conditioning, an extensive automatic sprinkler system, private pool and spa with waterfall and new salt cell, new pool heater, stainless kitchen appliances, granite, beautiful kitchen cabinets, 15 X 15 work shed with HR insulation, 12 X 12 storage shed, remodeled bathrooms, new window coverings, ceiling fans, custom cabinets in garage, new paint, new rain gutters, tankless water heater, tons of attic storage, and so much more! Roof has many years of good service to offer. Enjoy the forest with 360 degree views. Outdoor bar and entertainment area. Amazing sunsets! The community offers a clubhouse, lake, basketball, tennis, pickleball, community activities, and private roads. Useable Land! The area elevation lends itself to views of Mount Baldy, Santa Ana mountain range, and San Jacinto Mountains. Several hiking & horseback riding trails to explore. Come view this unique home minutes away from Orange County Beaches.
PROPERTY INFORMATION
| MLS # | SW24084303 | Lot Size | 98,010 Sq. Ft. |
| HOA Fees | $125/Monthly | Property Type | Single Family Residence |
| Price | $ 990,000
Price Per SqFt: $ 403 |
DOM | 507 Days |
| Address | 34615 Hacienda Road | Type | Residential |
| City | Lake Elsinore | Sq.Ft. | 2,458 Sq. Ft. |
| Postal Code | 92530 | Garage | 2 |
| County | Riverside | Year Built | 1985 |
| Bed / Bath | 4 / 2.5 | Parking | 2 |
| Built In | 1985 | Status | Active |
INTERIOR FEATURES
| Has Laundry | Yes |
| Laundry Information | In Garage |
| Has Fireplace | Yes |
| Fireplace Information | Family Room |
| Kitchen Information | Remodeled Kitchen |
| Kitchen Area | Area, Breakfast Counter / Bar |
| Has Heating | Yes |
| Heating Information | Central |
| Room Information | All Bedrooms Down, Attic, Workshop |
| Has Cooling | Yes |
| Cooling Information | Central Air |
| Flooring Information | Tile |
| InteriorFeatures Information | Ceiling Fan(s), Granite Counters, Storage |
| EntryLocation | Front |
| Entry Level | 1 |
| Has Spa | Yes |
| SpaDescription | Private |
| Bathroom Information | Bathtub, Shower in Tub, Remodeled |
| Main Level Bedrooms | 4 |
| Main Level Bathrooms | 3 |
EXTERIOR FEATURES
| Roof | Asphalt |
| Has Pool | Yes |
| Pool | Private, Fenced, Gunite, Heated, In Ground |
| Has Sprinklers | Yes |
WALKSCORE
MAP
MORTGAGE CALCULATOR
- Principal & Interest:
- Property Tax: $1,056
- Home Insurance:$119
- HOA Fees:$125
- Mortgage Insurance:
PRICE HISTORY
| Date | Event | Price |
| 09/08/2024 | Price Change (Relisted) | $1,150,000 (-11.20%) |
| 04/29/2024 | Listed | $1,295,000 |

Topfind Realty
REALTOR®
(844)-333-8033
Questions? Contact today.
Use a Topfind agent and receive a cash rebate of up to $9,900
Lake Elsinore Similar Properties
Listing provided courtesy of Julie Stevens, Jarrod Whitehorn, Broker. Based on information from California Regional Multiple Listing Service, Inc. as of #Date#. This information is for your personal, non-commercial use and may not be used for any purpose other than to identify prospective properties you may be interested in purchasing. Display of MLS data is usually deemed reliable but is NOT guaranteed accurate by the MLS. Buyers are responsible for verifying the accuracy of all information and should investigate the data themselves or retain appropriate professionals. Information from sources other than the Listing Agent may have been included in the MLS data. Unless otherwise specified in writing, Broker/Agent has not and will not verify any information obtained from other sources. The Broker/Agent providing the information contained herein may or may not have been the Listing and/or Selling Agent.
