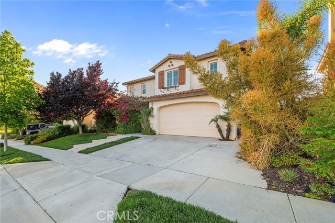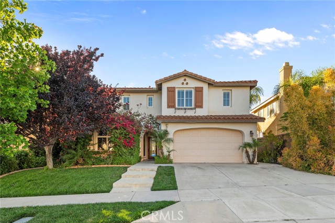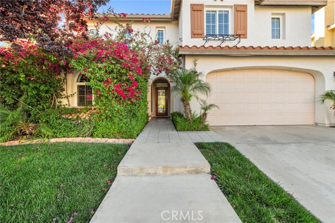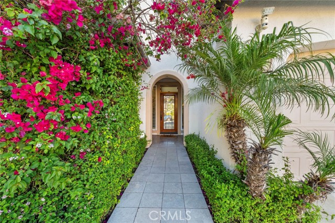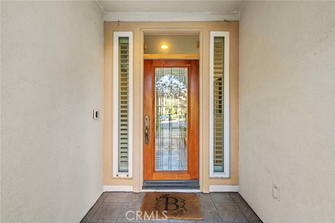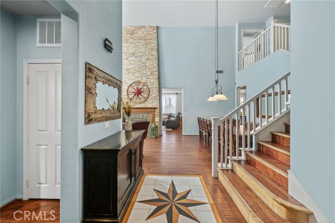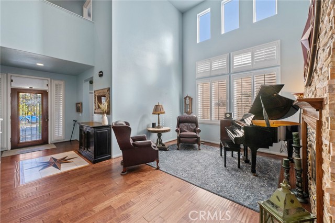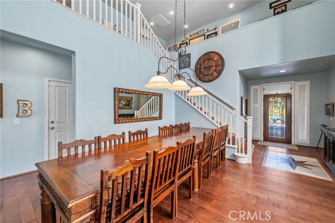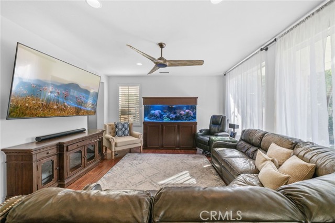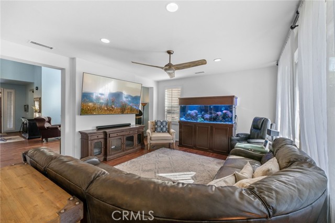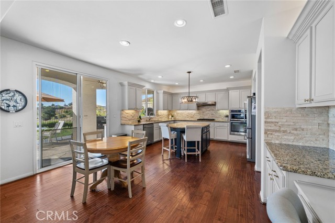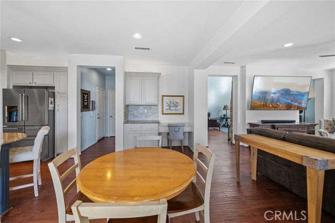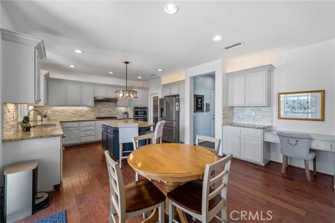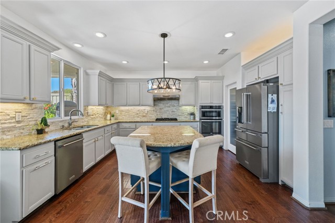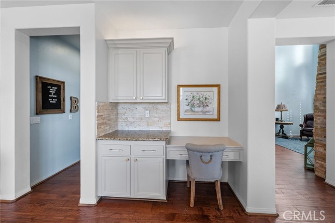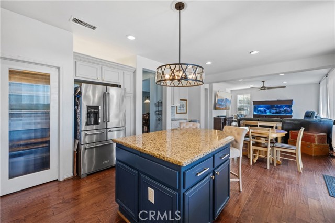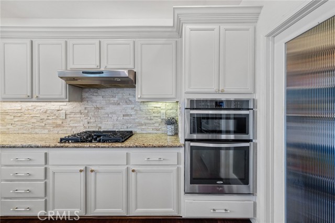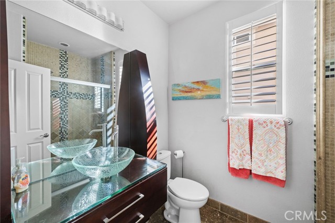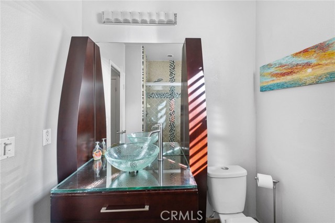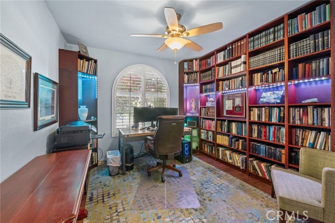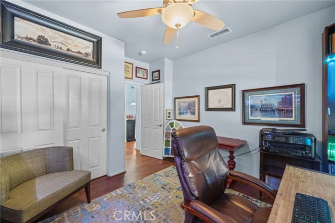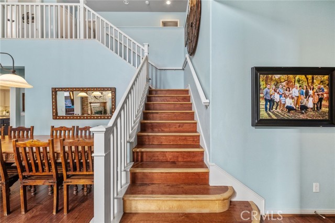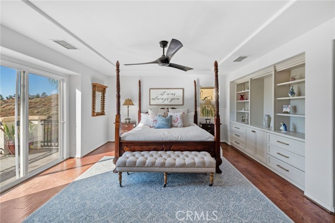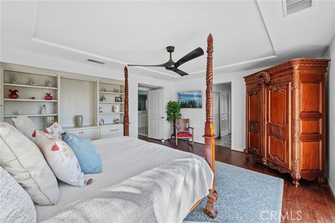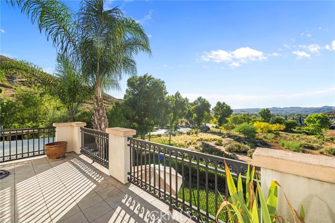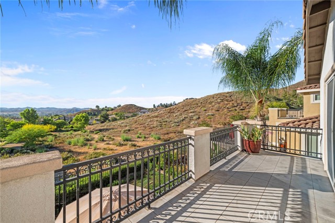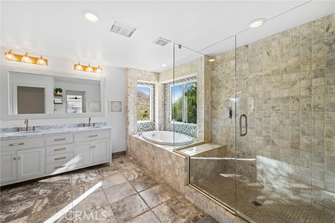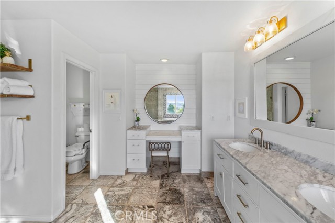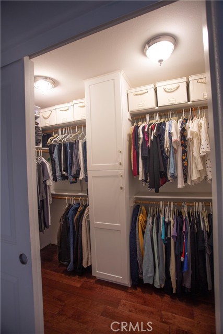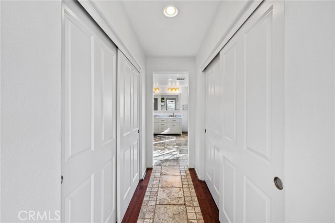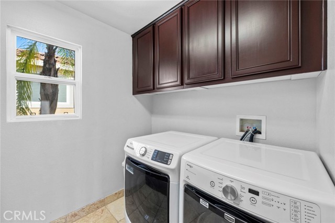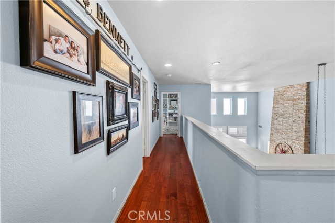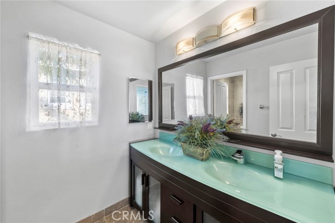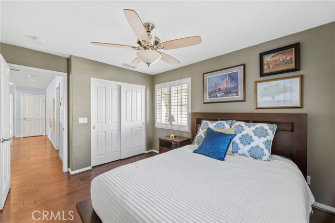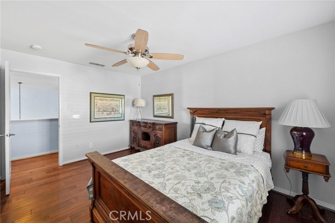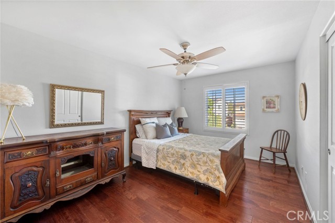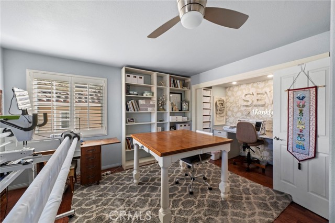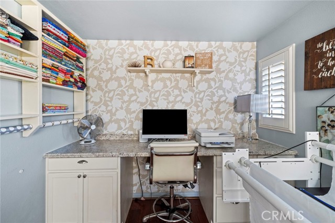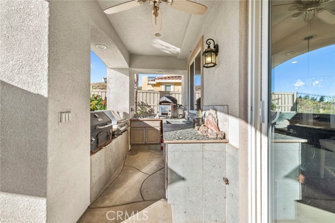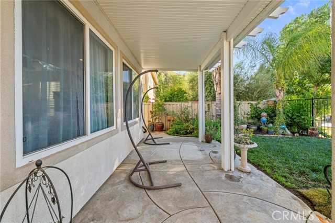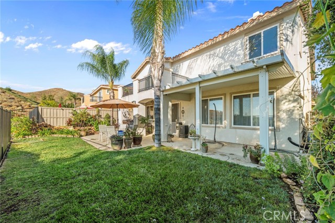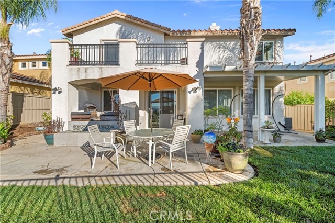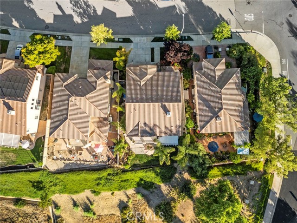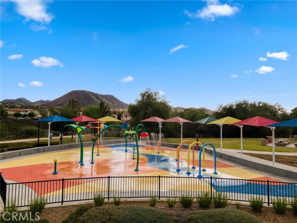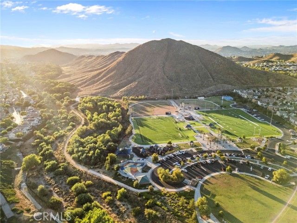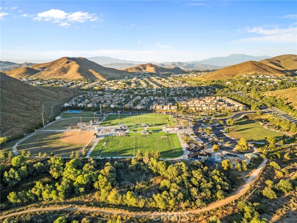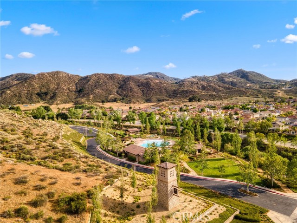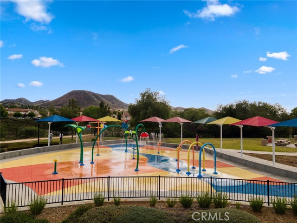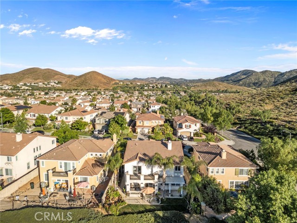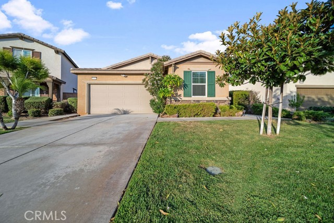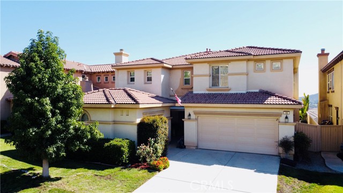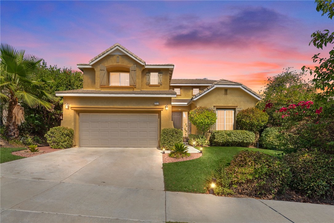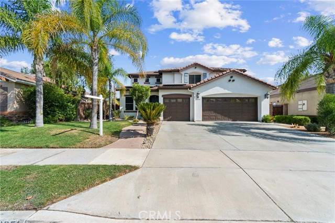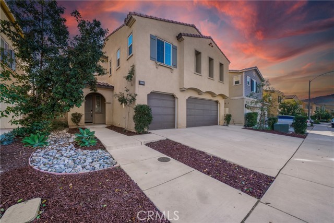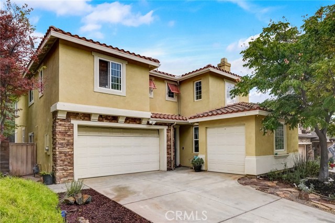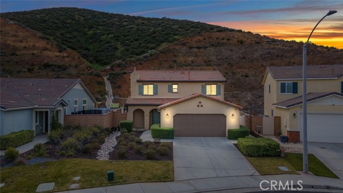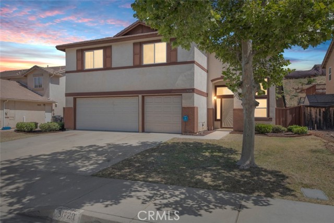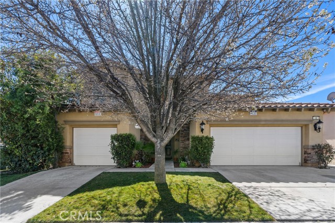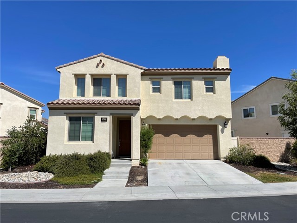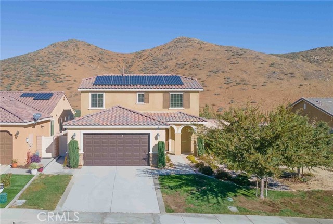35414 Saddle Hill Road
Lake Elsinore, CA 92532
Reduced price, ready to sell... bring us an offer.. we will make it work!! Extra bedroom down stairs ;-) ..It is a steal for this 5-bedroom home with unobstructed views of Cottonwood Canyon Hills. Entertainers' backyard with covered patio, built in BBQ, gorgeously landscaped backyard and free-flowing waterfall feature. Take the party inside, enjoy a large dining room and kitchen with stone countertops and stainless-steel appliances. The open-concept main floor also features a large living room with a fireplace. You'll find beautiful hardwood floors throughout the home and plantation shutters for increased privacy and energy efficiency. The primary bedroom is a showstopper with two large closets and views of the Cottonwood Canyon Hills. The primary bathroom has an updated travertine and a full euro glass shower. There is plenty of room for storage and to park your cars and toys in the 2-car garage with workshop (can be converted into 3rd car tandem parking). This listing won't last long!
PROPERTY INFORMATION
| MLS # | SW24107109 | Lot Size | 6,098 Sq. Ft. |
| HOA Fees | $134/Monthly | Property Type | Single Family Residence |
| Price | $ 678,000
Price Per SqFt: $ 224 |
DOM | 544 Days |
| Address | 35414 Saddle Hill Road | Type | Residential |
| City | Lake Elsinore | Sq.Ft. | 3,023 Sq. Ft. |
| Postal Code | 92532 | Garage | 3 |
| County | Riverside | Year Built | 2006 |
| Bed / Bath | 5 / 3 | Parking | 3 |
| Built In | 2006 | Status | Active |
INTERIOR FEATURES
| Has Laundry | Yes |
| Laundry Information | Individual Room, Inside, Washer Hookup |
| Has Fireplace | Yes |
| Fireplace Information | Dining Room |
| Has Heating | Yes |
| Heating Information | Central |
| Room Information | All Bedrooms Up, Den, Family Room, Formal Entry, Kitchen, Living Room, Main Floor Bedroom, Office, Walk-In Closet, Walk-In Pantry |
| Has Cooling | Yes |
| Cooling Information | Central Air, Electric |
| InteriorFeatures Information | Built-in Features, Ceiling Fan(s), Granite Counters, High Ceilings, Recessed Lighting, Two Story Ceilings |
| DoorFeatures | Panel Doors, Sliding Doors |
| EntryLocation | Front |
| Entry Level | 1 |
| Main Level Bedrooms | 1 |
| Main Level Bathrooms | 1 |
EXTERIOR FEATURES
| Has Pool | No |
| Pool | Association, Community |
| Has Fence | Yes |
| Fencing | Wrought Iron |
| Has Sprinklers | Yes |
WALKSCORE
MAP
MORTGAGE CALCULATOR
- Principal & Interest:
- Property Tax: $723
- Home Insurance:$119
- HOA Fees:$134
- Mortgage Insurance:
PRICE HISTORY
| Date | Event | Price |
| 09/26/2024 | Price Change (Relisted) | $698,990 |
| 09/08/2024 | Price Change (Relisted) | $699,000 (-2.78%) |
| 08/28/2024 | Active | $725,000 |
| 08/24/2024 | Pending | $725,000 |
| 07/12/2024 | Price Change | $725,000 (-3.20%) |
| 06/05/2024 | Listed | $749,000 |

Topfind Realty
REALTOR®
(844)-333-8033
Questions? Contact today.
Use a Topfind agent and receive a cash rebate of up to $6,780
Lake Elsinore Similar Properties
Listing provided courtesy of Terri Selvaggio, Generations Realty. Based on information from California Regional Multiple Listing Service, Inc. as of #Date#. This information is for your personal, non-commercial use and may not be used for any purpose other than to identify prospective properties you may be interested in purchasing. Display of MLS data is usually deemed reliable but is NOT guaranteed accurate by the MLS. Buyers are responsible for verifying the accuracy of all information and should investigate the data themselves or retain appropriate professionals. Information from sources other than the Listing Agent may have been included in the MLS data. Unless otherwise specified in writing, Broker/Agent has not and will not verify any information obtained from other sources. The Broker/Agent providing the information contained herein may or may not have been the Listing and/or Selling Agent.

