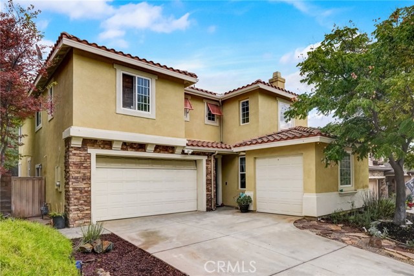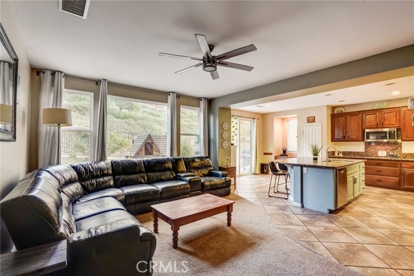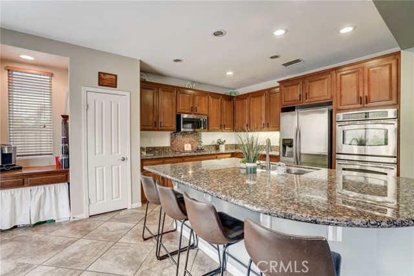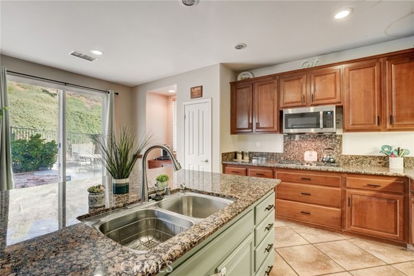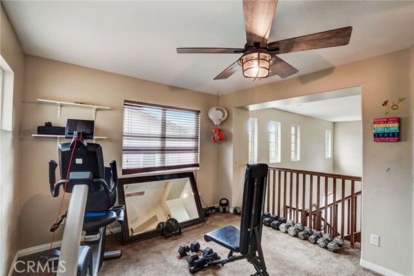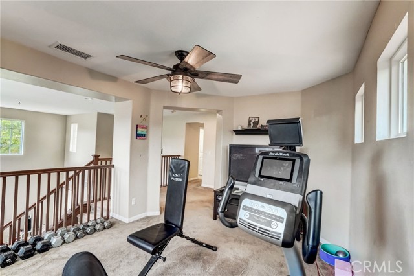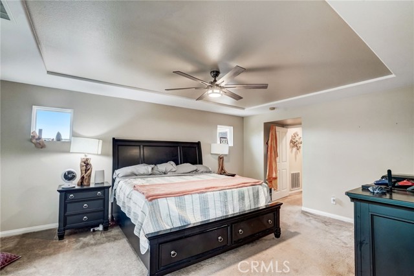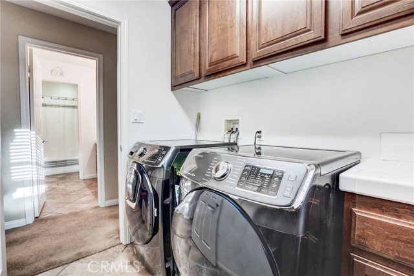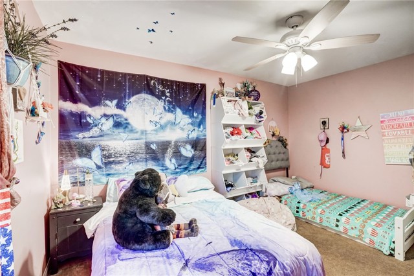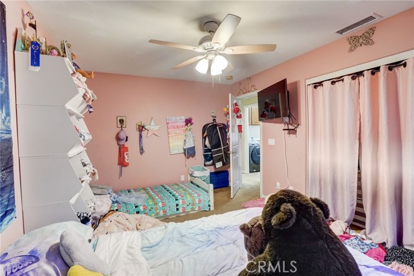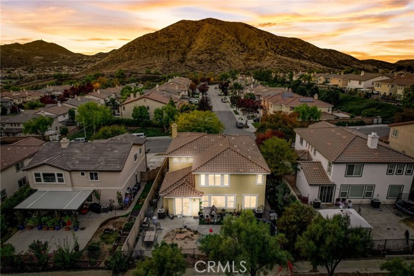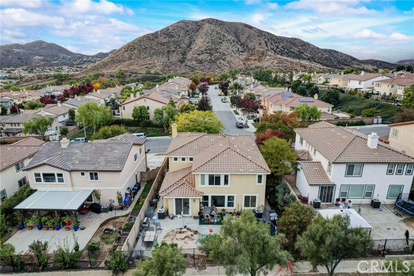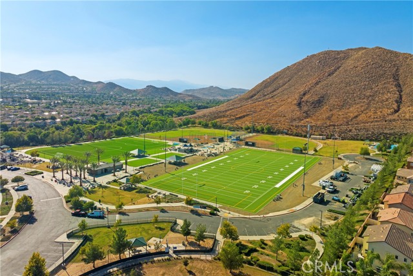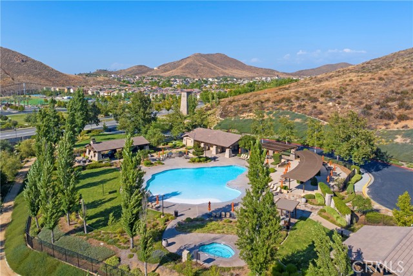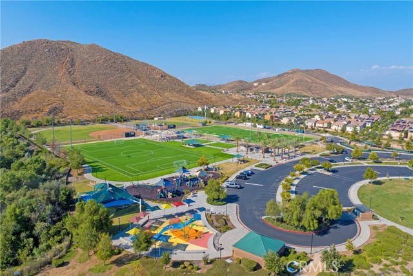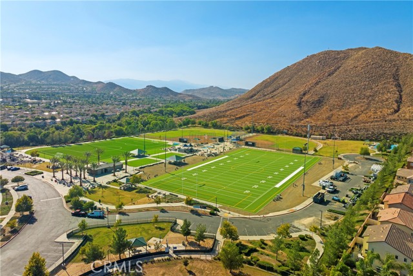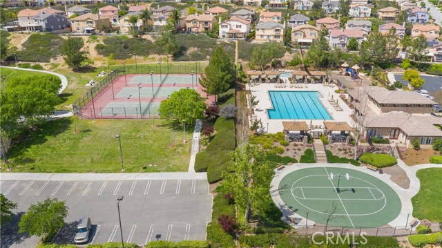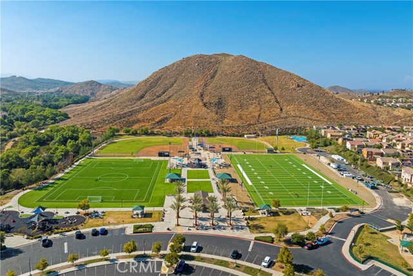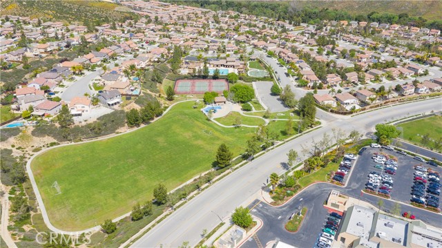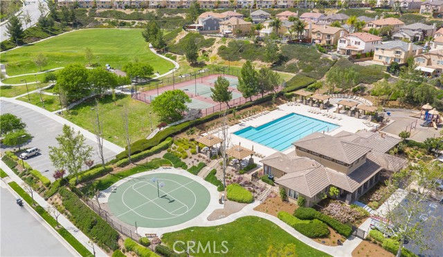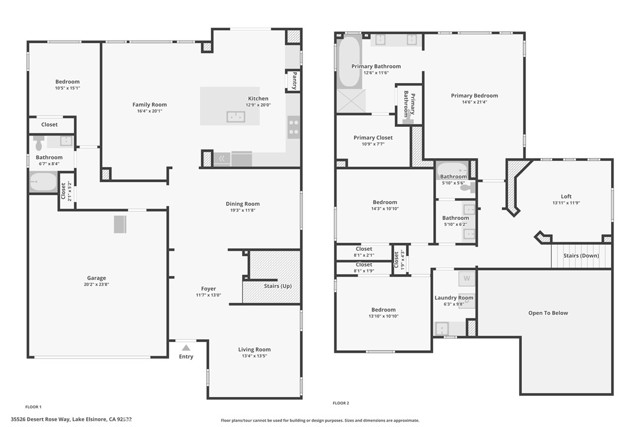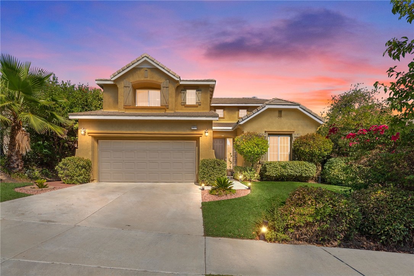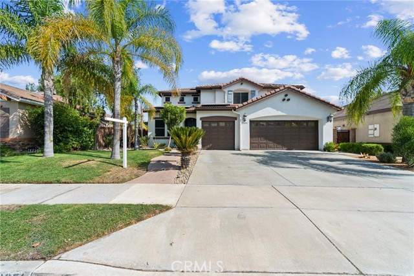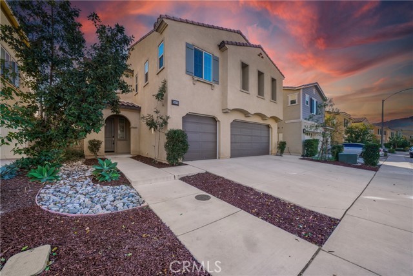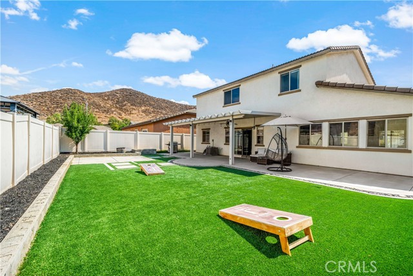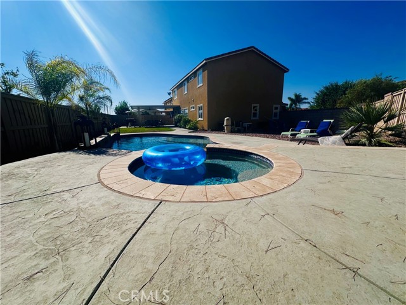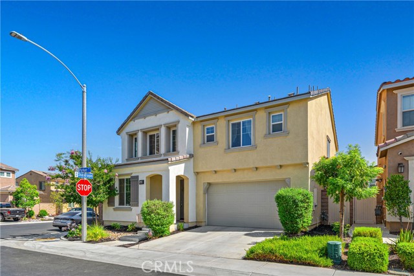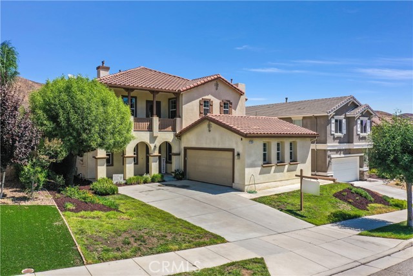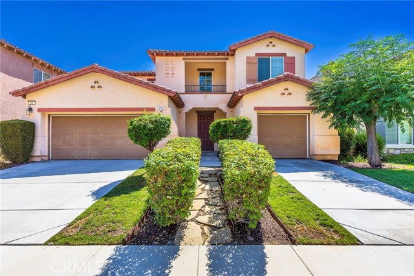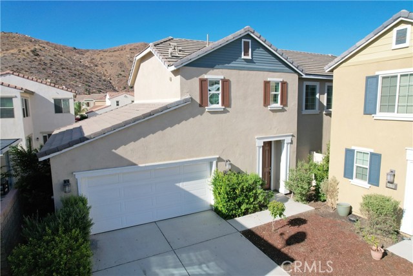35526 Desert Rose Way
Lake Elsinore, CA 92532
Location! Location! Nestled in the peaceful and highly sought-after community of Canyon Hills, this home at 35526 Desert Rose Way will not disappoint. It offers 4 spacious bedrooms, 3 bathrooms, and 2,800 square feet of well-designed living space. As you enter, you're greeted by an open-concept layout featuring a bright, airy living room with high ceilings and a seamless flow into the dining area and modern kitchen, complete with gorgeous granite countertops and beautiful cabinetry. The kitchen is perfect for entertaining family and guests on the weekend, boasting stainless steel appliances, a generous island with barstool seating that has just been updated to white, and plenty of cabinet space. Also on the main level is a large bedroom and a full bathroom for your guests or family. Upstairs, the primary suite is a true retreat, featuring a private en-suite bathroom with dual sinks, a soaking tub, and a walk-in closet. The additional 2 bedrooms, full bathroom, and loft are versatile and spacious—ideal for a growing family or hosting guests. The home’s backyard is a highlight a private, low-maintenance oasis perfect for relaxation or outdoor gatherings, with enough room for a pool in the future or or a kids’ play area. Located near scenic community parks, community pools, great schools, and convenient shopping with easy access to the 15 and 215 freeways. Don't miss this opportunity—book your appointment today!
PROPERTY INFORMATION
| MLS # | SW24224170 | Lot Size | 6,534 Sq. Ft. |
| HOA Fees | $135/Monthly | Property Type | Single Family Residence |
| Price | $ 649,999
Price Per SqFt: $ 232 |
DOM | 356 Days |
| Address | 35526 Desert Rose Way | Type | Residential |
| City | Lake Elsinore | Sq.Ft. | 2,800 Sq. Ft. |
| Postal Code | 92532 | Garage | 3 |
| County | Riverside | Year Built | 2006 |
| Bed / Bath | 4 / 3 | Parking | 3 |
| Built In | 2006 | Status | Active |
INTERIOR FEATURES
| Has Laundry | Yes |
| Laundry Information | Individual Room, Upper Level, See Remarks |
| Has Fireplace | Yes |
| Fireplace Information | Gas |
| Has Appliances | Yes |
| Kitchen Appliances | Dishwasher, Disposal, Gas Range, Microwave |
| Has Heating | Yes |
| Heating Information | Central |
| Room Information | Bonus Room, Family Room, Kitchen, Laundry, Living Room, Loft |
| Has Cooling | Yes |
| Cooling Information | Central Air |
| Flooring Information | Carpet, Tile |
| InteriorFeatures Information | Granite Counters, High Ceilings, Open Floorplan |
| EntryLocation | front |
| Entry Level | 1 |
| Has Spa | Yes |
| SpaDescription | Private, Association |
| Bathroom Information | Bathtub, Shower in Tub, Double sinks in bath(s), Soaking Tub, Walk-in shower |
| Main Level Bedrooms | 1 |
| Main Level Bathrooms | 1 |
EXTERIOR FEATURES
| Has Pool | Yes |
| Pool | Private, Association, Community |
| Has Patio | Yes |
| Patio | Patio Open, Porch |
WALKSCORE
MAP
MORTGAGE CALCULATOR
- Principal & Interest:
- Property Tax: $693
- Home Insurance:$119
- HOA Fees:$135
- Mortgage Insurance:
PRICE HISTORY
| Date | Event | Price |
| 10/30/2024 | Listed | $659,999 |

Topfind Realty
REALTOR®
(844)-333-8033
Questions? Contact today.
Use a Topfind agent and receive a cash rebate of up to $6,500
Lake Elsinore Similar Properties
Listing provided courtesy of Stephen Cochren, Just Listed SoCal. Based on information from California Regional Multiple Listing Service, Inc. as of #Date#. This information is for your personal, non-commercial use and may not be used for any purpose other than to identify prospective properties you may be interested in purchasing. Display of MLS data is usually deemed reliable but is NOT guaranteed accurate by the MLS. Buyers are responsible for verifying the accuracy of all information and should investigate the data themselves or retain appropriate professionals. Information from sources other than the Listing Agent may have been included in the MLS data. Unless otherwise specified in writing, Broker/Agent has not and will not verify any information obtained from other sources. The Broker/Agent providing the information contained herein may or may not have been the Listing and/or Selling Agent.
