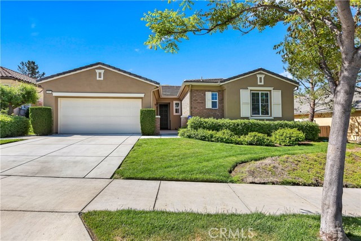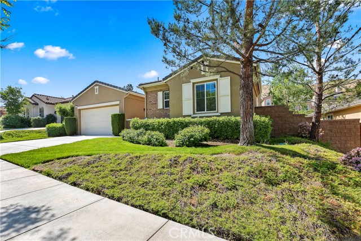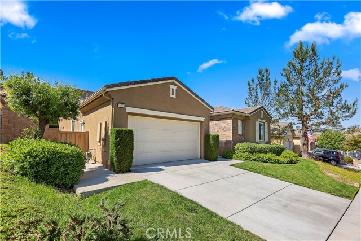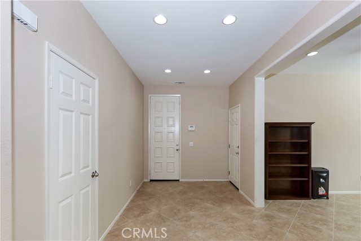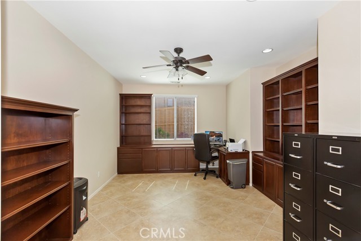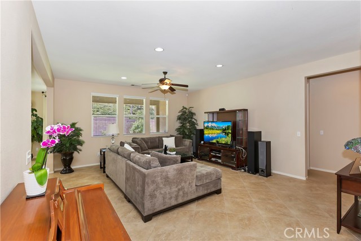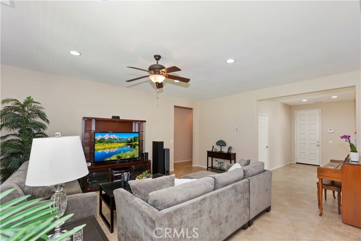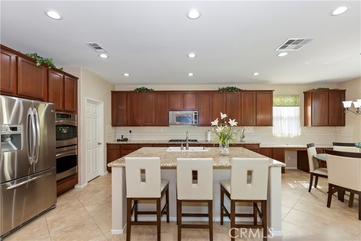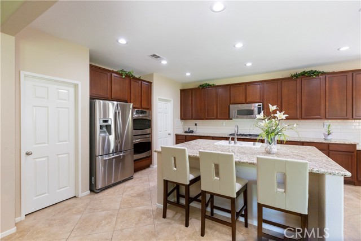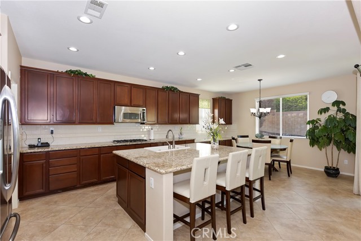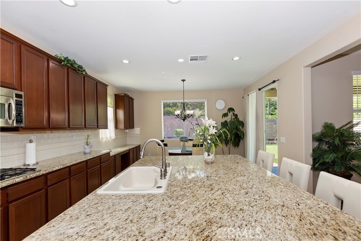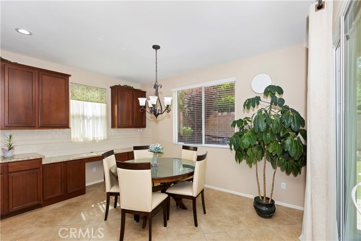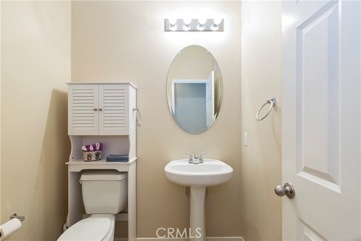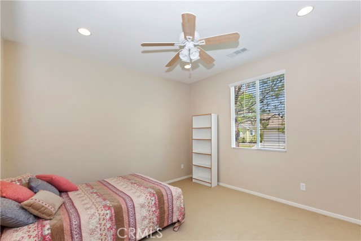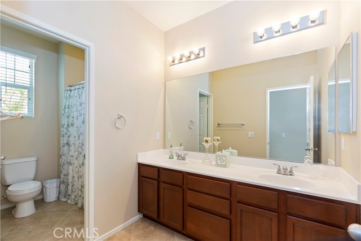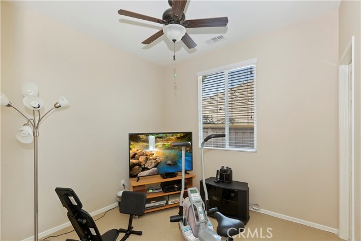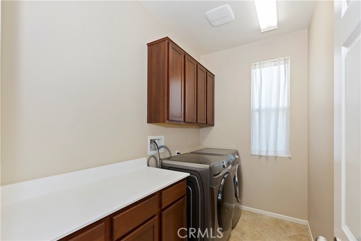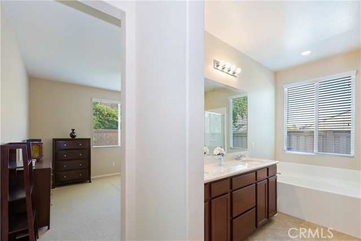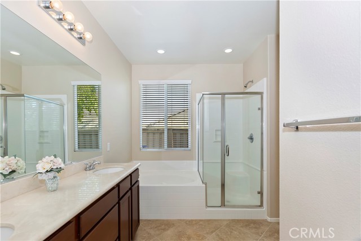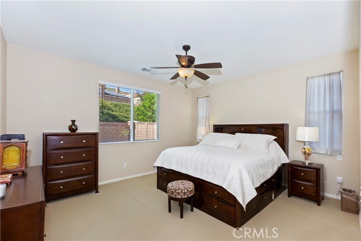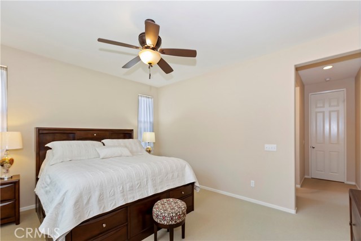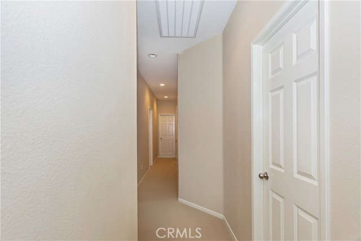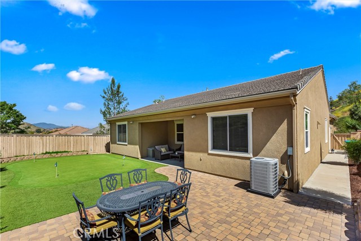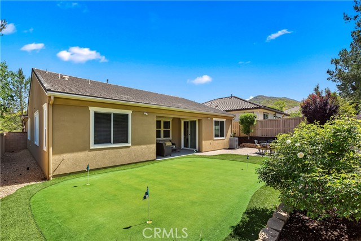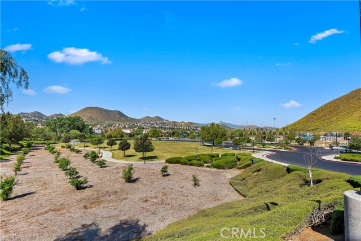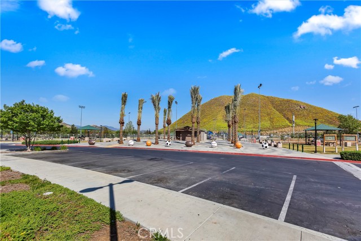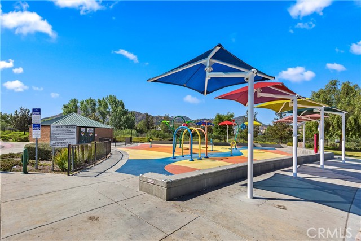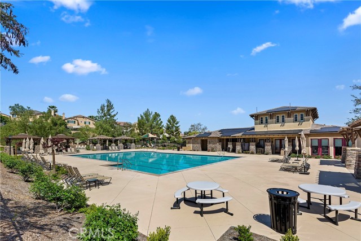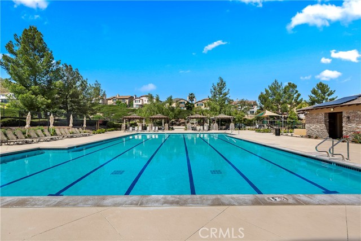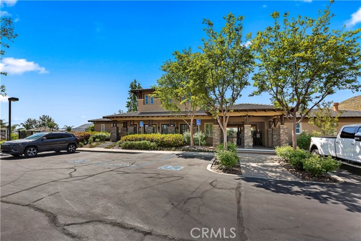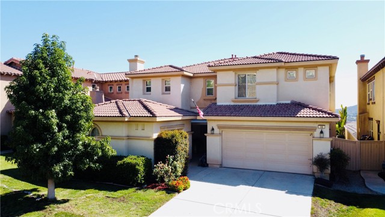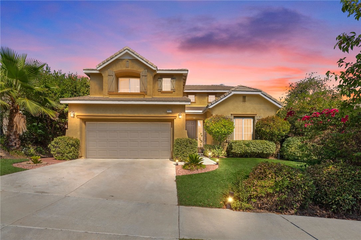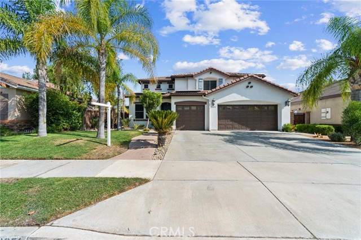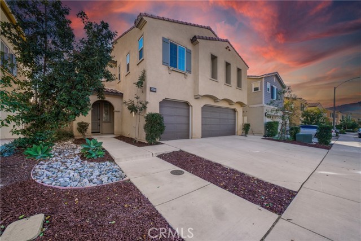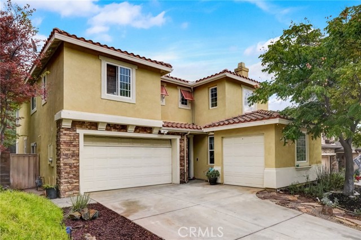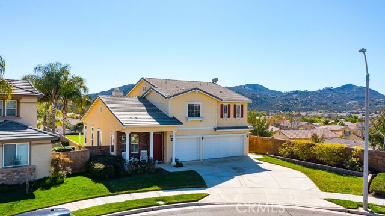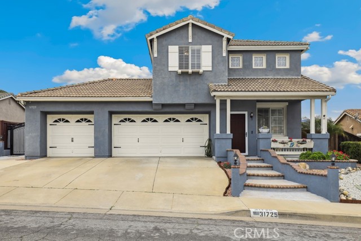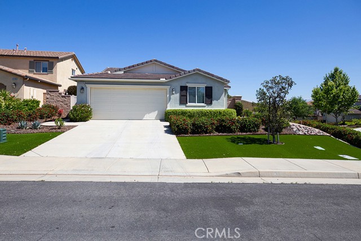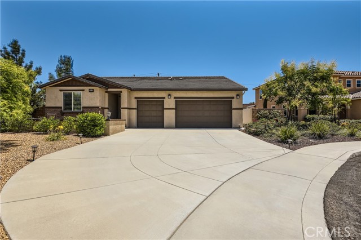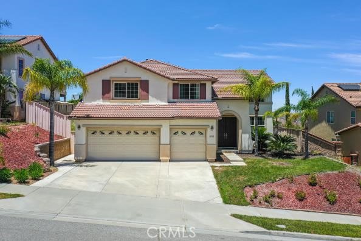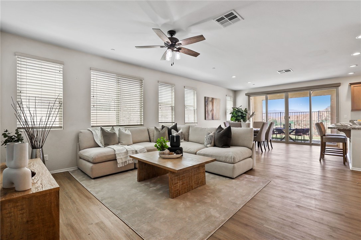35573 Desert Rose Way
Lake Elsinore, CA 92532
Sold
35573 Desert Rose Way
Lake Elsinore, CA 92532
Sold
Welcome to 35573 Desert Rose Way, an exquisite 4 bedroom, 2.5 bathroom home located in the highly sought-after gated community of Canyon Hills in Lake Elsinore. Upon entering the home, you'll be greeted by a wide entrance hallway that leads to an open-concept living area, perfect for entertaining guests or spending time with loved ones. The kitchen is a chef's dream, with two pantries, granite countertops, and a large kitchen island with seating. Stainless steel appliances, including a range, dishwasher, and refrigerator, make meal preparation and cleanup a breeze. The kitchen also features recessed lighting and stunning travertine tile flooring, giving the space a modern and sophisticated feel. The grand primary bedroom suite is a luxurious retreat, complete with a spacious bedroom and a beautifully appointed bathroom. The bathroom boasts dual sinks, a separate shower, a large soaking tub, and ample storage space, creating a spa-like atmosphere. The backyard is a golfer's paradise, with a professionally installed putting green, perfect for both beginners and experienced golfers. The yard also offers plenty of space for outdoor activities and entertaining guests. Residents of Canyon Hills have access to a community park and center, offering a wide range of activities for the whole family to enjoy, including baseball, playgrounds, and a pool. The community is conveniently located near schools, shopping, and dining options, making it an ideal place to call home. In summary, 35573 Desert Rose Way is a spectacular property that seamlessly combines luxury, comfort, and convenience. Don't miss the opportunity to make this home yours and start living the dream in Canyon Hills!
PROPERTY INFORMATION
| MLS # | CV23071446 | Lot Size | 7,841 Sq. Ft. |
| HOA Fees | $182/Monthly | Property Type | Single Family Residence |
| Price | $ 615,000
Price Per SqFt: $ 244 |
DOM | 890 Days |
| Address | 35573 Desert Rose Way | Type | Residential |
| City | Lake Elsinore | Sq.Ft. | 2,524 Sq. Ft. |
| Postal Code | 92532 | Garage | 2 |
| County | Riverside | Year Built | 2010 |
| Bed / Bath | 4 / 2.5 | Parking | 2 |
| Built In | 2010 | Status | Closed |
| Sold Date | 2023-06-09 |
INTERIOR FEATURES
| Has Laundry | Yes |
| Laundry Information | Individual Room, Inside |
| Has Fireplace | No |
| Fireplace Information | None |
| Has Heating | Yes |
| Heating Information | Central |
| Room Information | Entry, Kitchen, Laundry, Living Room, Master Bathroom, Master Bedroom, Office, Walk-In Closet |
| Has Cooling | Yes |
| Cooling Information | Central Air |
| EntryLocation | North |
| Entry Level | 1 |
| Main Level Bedrooms | 4 |
| Main Level Bathrooms | 3 |
EXTERIOR FEATURES
| Has Pool | No |
| Pool | Association, Community |
WALKSCORE
MAP
MORTGAGE CALCULATOR
- Principal & Interest:
- Property Tax: $656
- Home Insurance:$119
- HOA Fees:$181.92
- Mortgage Insurance:
PRICE HISTORY
| Date | Event | Price |
| 06/09/2023 | Sold | $625,000 |
| 05/12/2023 | Active Under Contract | $615,000 |
| 05/01/2023 | Listed | $615,000 |

Topfind Realty
REALTOR®
(844)-333-8033
Questions? Contact today.
Interested in buying or selling a home similar to 35573 Desert Rose Way?
Lake Elsinore Similar Properties
Listing provided courtesy of James Wotring, RE/MAX TOP PRODUCERS. Based on information from California Regional Multiple Listing Service, Inc. as of #Date#. This information is for your personal, non-commercial use and may not be used for any purpose other than to identify prospective properties you may be interested in purchasing. Display of MLS data is usually deemed reliable but is NOT guaranteed accurate by the MLS. Buyers are responsible for verifying the accuracy of all information and should investigate the data themselves or retain appropriate professionals. Information from sources other than the Listing Agent may have been included in the MLS data. Unless otherwise specified in writing, Broker/Agent has not and will not verify any information obtained from other sources. The Broker/Agent providing the information contained herein may or may not have been the Listing and/or Selling Agent.
