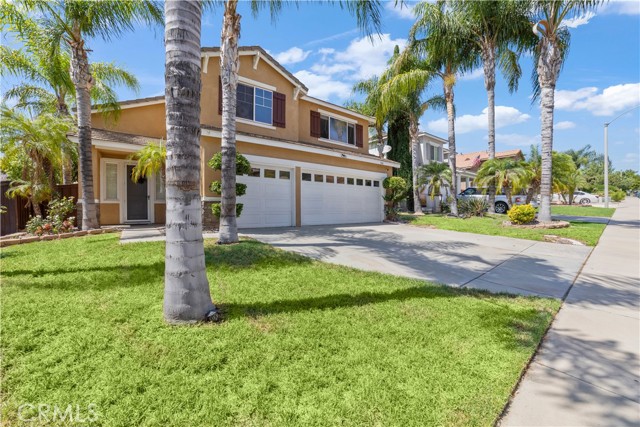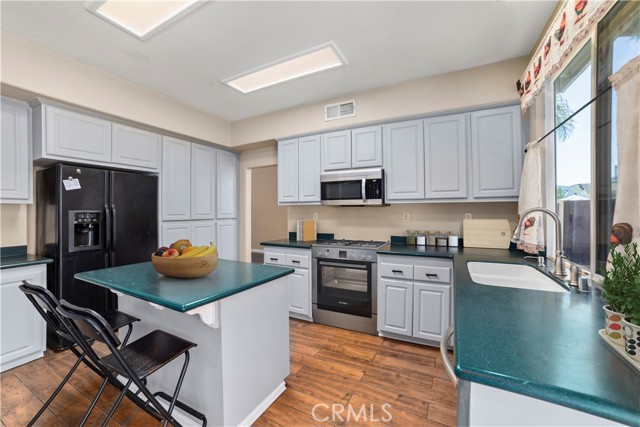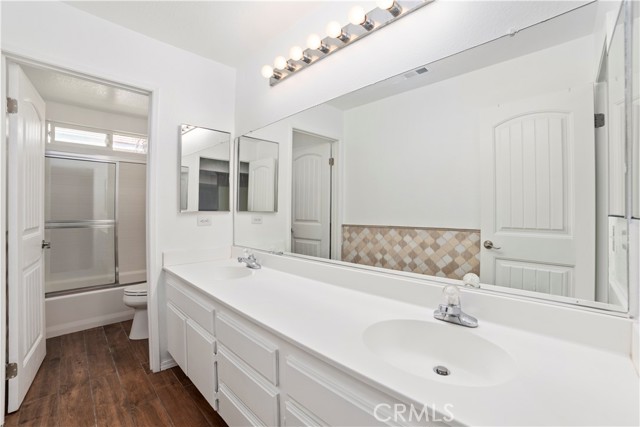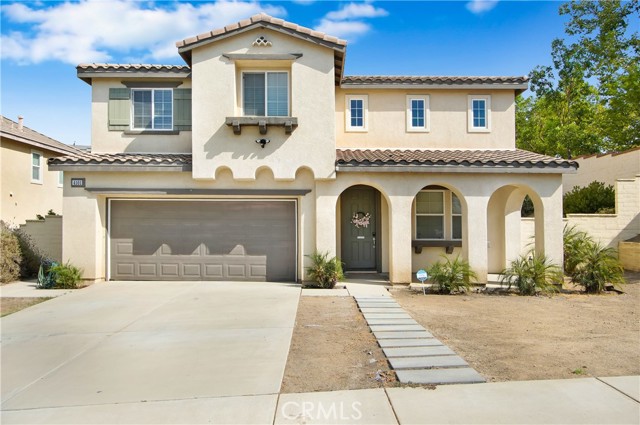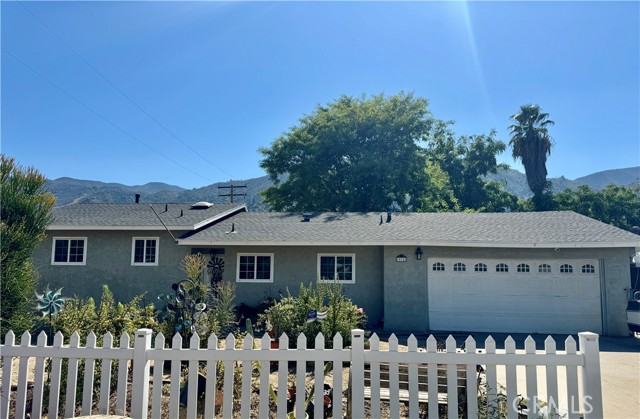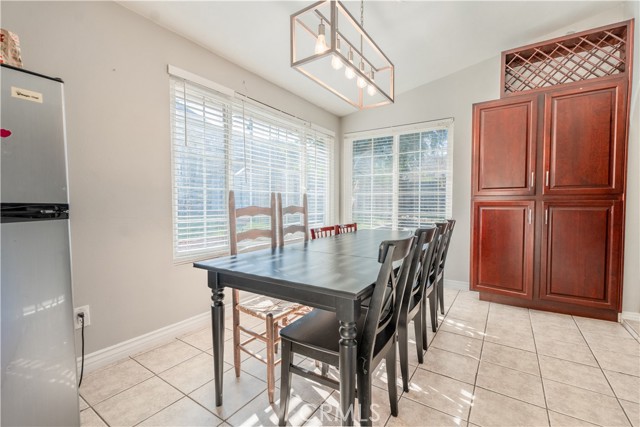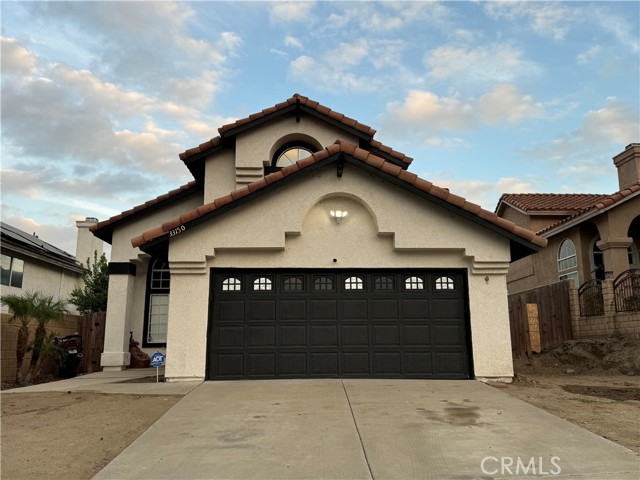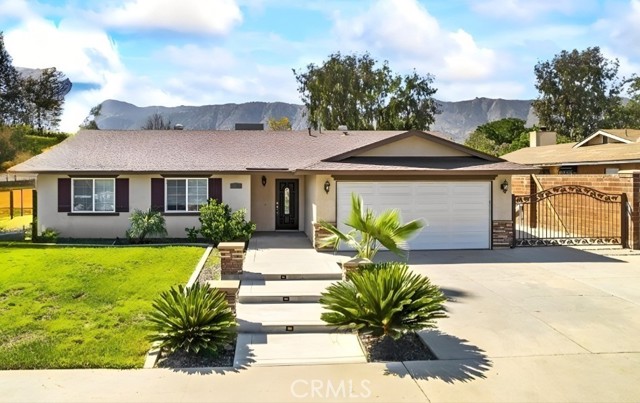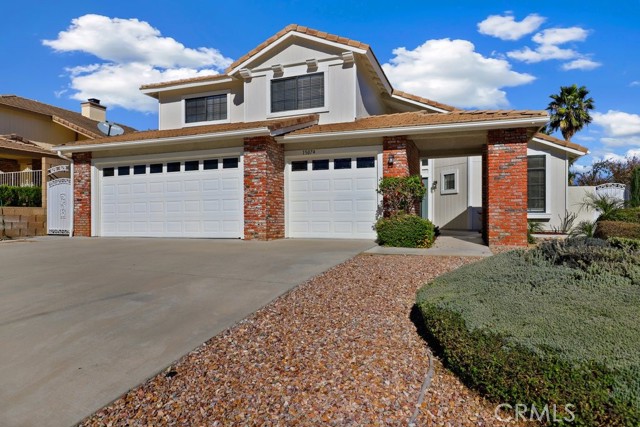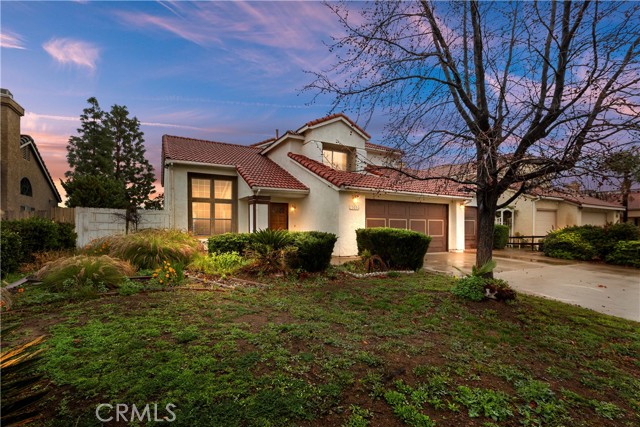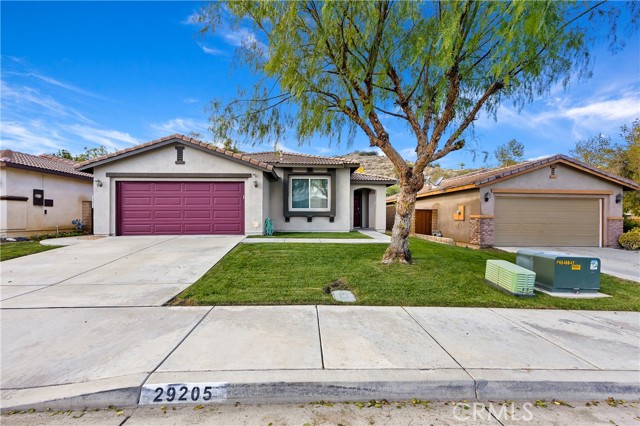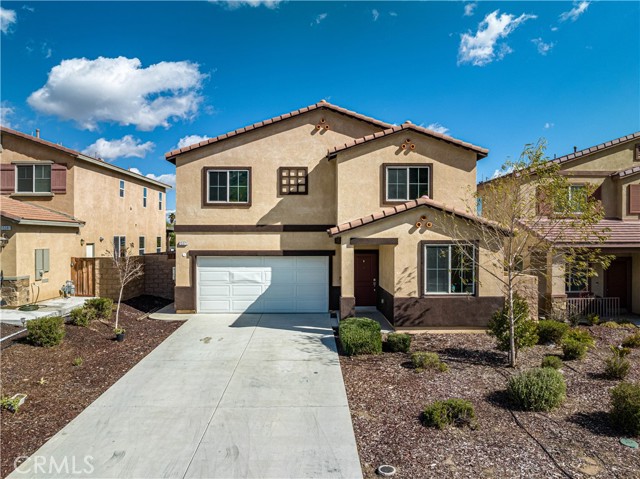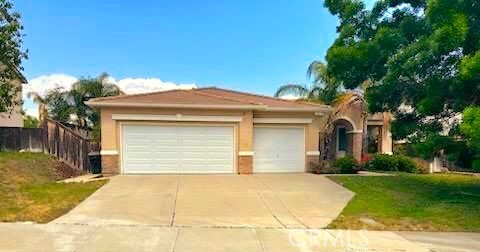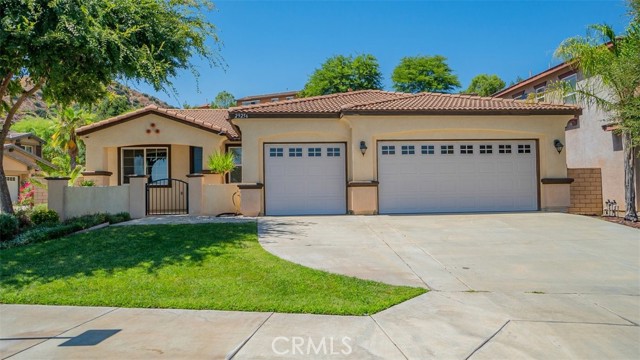3588 Ash Street
Lake Elsinore, CA 92530
"Welcome to 3588 Ash St, a beautiful 4-bedroom, 3-bathroom. The main floor offers a 5th bedroom or office. This lovely home is located in the desirable Elsinore Terrace of Lake Elsinore, offering 2330 sq ft of modern living space. As you enter, you'll be welcomed by the formal living room featuring recessed lighting and plantation shutters. A high-volume ceiling separates the living room from the dining area. The first level flooring boasts wood-like tile flooring throughout. The kitchen is equipped with beautiful contour tops and plenty of storage throughout. The open kitchen leads to the cozy family room with an inviting fireplace and built-in cabinet. The downstairs bathroom has a beautiful tile shower, bathroom tile wall, and a gorgeous vanity. Offering a private laundry room. The sizeable primary suite on the second level features a ceiling fan and new glass closet doors. The primary bath includes a separate shower, soaking tub, and dual sink vanity. The backyard features a covered patio, ideal for outdoor gatherings. Multiple seating areas offer versatility for relaxation and entertaining. It is conveniently located close to an elementary school, parks, hiking trails, and freeway access. "Virtual furniture staging, including dishwasher and oven."
PROPERTY INFORMATION
| MLS # | PW24188131 | Lot Size | 6,098 Sq. Ft. |
| HOA Fees | $103/Monthly | Property Type | Single Family Residence |
| Price | $ 635,000
Price Per SqFt: $ 273 |
DOM | 443 Days |
| Address | 3588 Ash Street | Type | Residential |
| City | Lake Elsinore | Sq.Ft. | 2,330 Sq. Ft. |
| Postal Code | 92530 | Garage | 3 |
| County | Riverside | Year Built | 2002 |
| Bed / Bath | 4 / 3 | Parking | 3 |
| Built In | 2002 | Status | Active |
INTERIOR FEATURES
| Has Laundry | Yes |
| Laundry Information | Inside |
| Has Fireplace | Yes |
| Fireplace Information | Family Room, Gas |
| Kitchen Information | Kitchen Island |
| Kitchen Area | Breakfast Counter / Bar, In Kitchen, In Living Room |
| Has Heating | Yes |
| Heating Information | Central |
| Room Information | Kitchen, Laundry, Living Room, Primary Suite |
| Has Cooling | Yes |
| Cooling Information | Central Air |
| Flooring Information | Carpet, Laminate, Tile |
| InteriorFeatures Information | Built-in Features, Ceiling Fan(s), Crown Molding |
| EntryLocation | Front door |
| Entry Level | 1 |
| Has Spa | No |
| SpaDescription | None |
| SecuritySafety | Carbon Monoxide Detector(s), Smoke Detector(s), Wired for Alarm System |
| Bathroom Information | Bathtub, Shower, Shower in Tub, Double sinks in bath(s), Double Sinks in Primary Bath, Privacy toilet door, Soaking Tub, Tile Counters |
| Main Level Bedrooms | 1 |
| Main Level Bathrooms | 1 |
EXTERIOR FEATURES
| Roof | Concrete, Tile |
| Has Pool | No |
| Pool | None |
| Has Patio | Yes |
| Patio | Patio, Patio Open |
| Has Sprinklers | Yes |
WALKSCORE
MAP
MORTGAGE CALCULATOR
- Principal & Interest:
- Property Tax: $677
- Home Insurance:$119
- HOA Fees:$103
- Mortgage Insurance:
PRICE HISTORY
| Date | Event | Price |
| 09/14/2024 | Listed | $635,000 |

Topfind Realty
REALTOR®
(844)-333-8033
Questions? Contact today.
Use a Topfind agent and receive a cash rebate of up to $6,350
Lake Elsinore Similar Properties
Listing provided courtesy of Samantha Porter, OC Signature Properties. Based on information from California Regional Multiple Listing Service, Inc. as of #Date#. This information is for your personal, non-commercial use and may not be used for any purpose other than to identify prospective properties you may be interested in purchasing. Display of MLS data is usually deemed reliable but is NOT guaranteed accurate by the MLS. Buyers are responsible for verifying the accuracy of all information and should investigate the data themselves or retain appropriate professionals. Information from sources other than the Listing Agent may have been included in the MLS data. Unless otherwise specified in writing, Broker/Agent has not and will not verify any information obtained from other sources. The Broker/Agent providing the information contained herein may or may not have been the Listing and/or Selling Agent.


