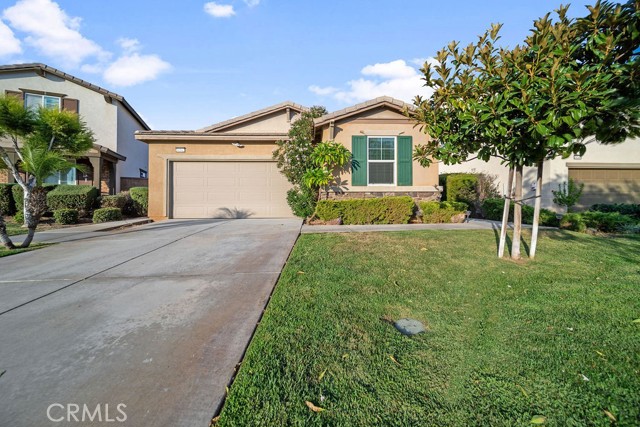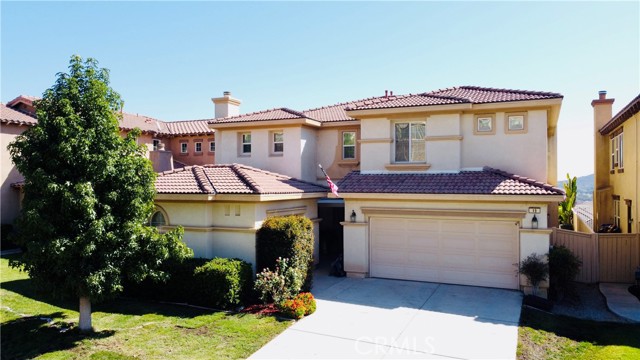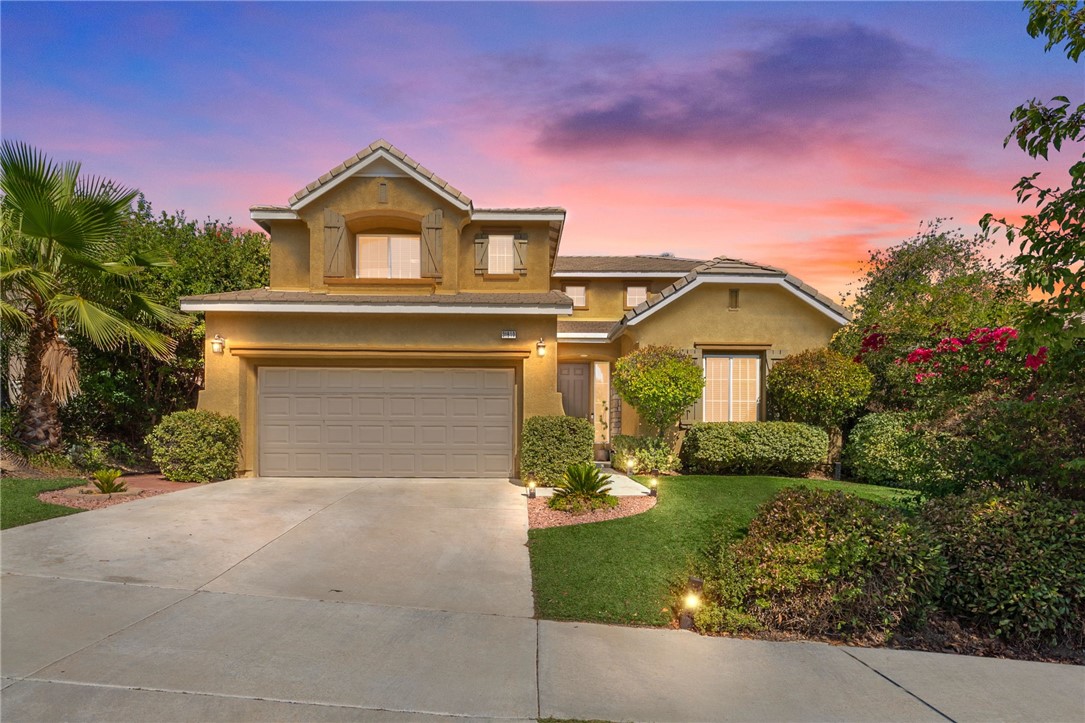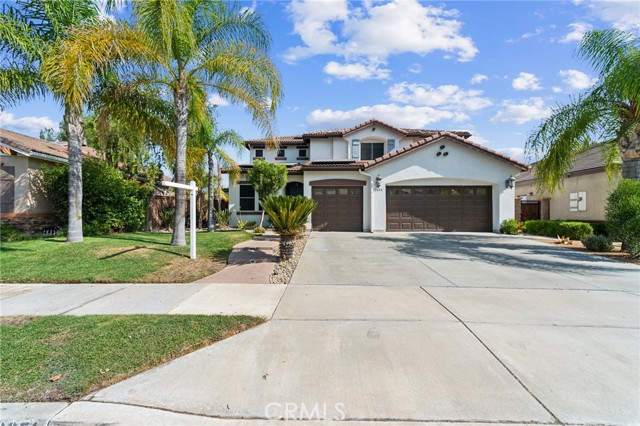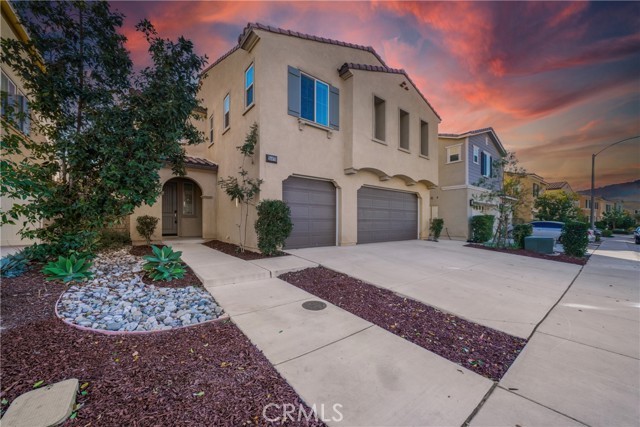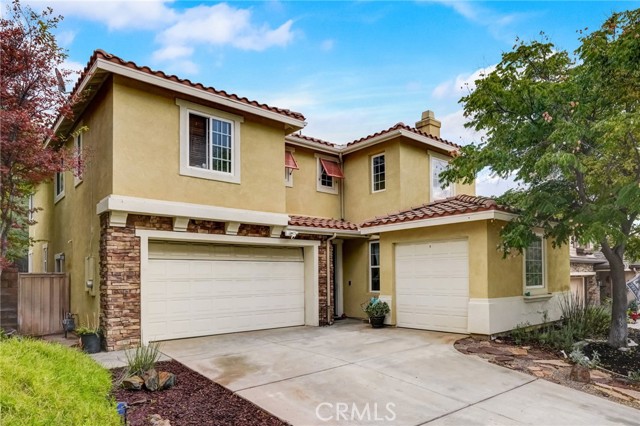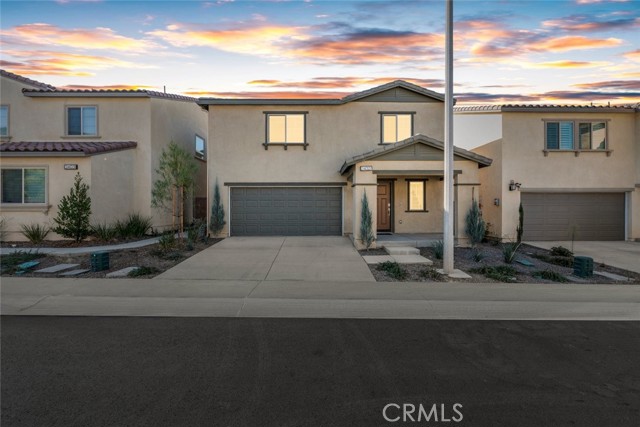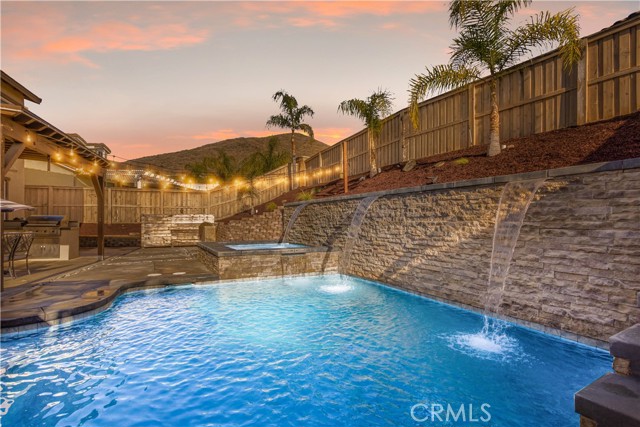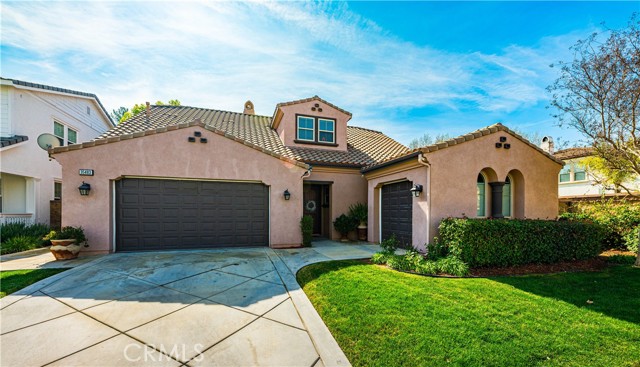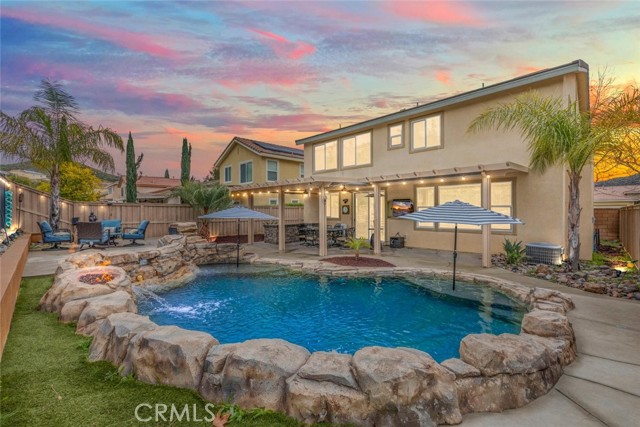36391 Tansy Court
Lake Elsinore, CA 92532
Sold
36391 Tansy Court
Lake Elsinore, CA 92532
Sold
Immaculate - most upgraded NextGen Canyon Hills Home that quite possibly has ever hit the market. Top to bottom, inside and out, this property is STUNNING. In the main home area, upon entry you are greeted with natural tone Spanish-Grain wood plank tiles throughout the entire downstairs. All current trends and style carry down the entry foyer, lined with custom craftsman wainscoting that opens into the great-room living-room and kitchen. The large, family kitchen is complete with an oversized central island with center sink and 3-sided bar seating, in addition to the custom dining nook booth positioned between the 2 walk-in pantries. Granite counters are accented with rustic-modern ceramic backsplash and topped with shaker cabinets and stainless-steel appliances. For entertaining or family usability, the kitchen area carries through the rear slider door, into the full-length alumiwood patio cover, opening up into the large outdoor fireplace seating area, fully landscaped rear yard complete with high-end turf, stamped concrete, all backed by a greenbelt providing additional privacy and space. The upstairs of the home holds the 3 main-house bedrooms and office/loft area. The master has been upgraded with wainscoting in modern paint, and master bath holds a built in one-of-a-kind seated vanity with natural wood top and custom cabinetry. The 2 other generous bedrooms share a full bath complete with dual vanity sinks. To the NextGen Suite - Located off of the main porch entrance with its own entry door, it is complete with private living room quarters, kitchenette, bedroom suite complete with shiplap -accent wall, and connected master bathroom with walk-in shower. Notable upgrades on this sensational property are the Tesla leased SOLAR, Culligan water system, front yard paver entry pathway, stamped colored concrete, front and rear high-end turf, plantation shutters THROUGHOUT the home and NextGen suite, custom craftsman wainscoting, crown moulding and craftsman baseboards, custom built-ins, 3 car tandem garage with epoxy flooring, custom exterior low-voltage lighting system, and insulated rear patio cover complete with lighting and ceiling fans. This home and property needs to be seen to appreciate the level of care and quality that has gone into it. Located in the desired & centrally located Canyon Hills community complete with multiple pools, fields, pathways, parks, splashpads and located conveniently between the 15 & 215 freeways. This home is a MUST SEE.
PROPERTY INFORMATION
| MLS # | SW22252699 | Lot Size | 6,534 Sq. Ft. |
| HOA Fees | $119/Monthly | Property Type | Single Family Residence |
| Price | $ 659,990
Price Per SqFt: $ 250 |
DOM | 946 Days |
| Address | 36391 Tansy Court | Type | Residential |
| City | Lake Elsinore | Sq.Ft. | 2,635 Sq. Ft. |
| Postal Code | 92532 | Garage | 3 |
| County | Riverside | Year Built | 2014 |
| Bed / Bath | 4 / 3.5 | Parking | 3 |
| Built In | 2014 | Status | Closed |
| Sold Date | 2023-02-17 |
INTERIOR FEATURES
| Has Laundry | Yes |
| Laundry Information | Gas Dryer Hookup, Individual Room, Inside, Washer Hookup |
| Has Fireplace | Yes |
| Fireplace Information | Outside |
| Has Appliances | Yes |
| Kitchen Appliances | Dishwasher, Gas Oven, Gas Cooktop, Gas Water Heater, High Efficiency Water Heater, Microwave, Refrigerator, Tankless Water Heater, Water Purifier |
| Kitchen Information | Granite Counters, Kitchen Island, Kitchen Open to Family Room, Remodeled Kitchen, Walk-In Pantry |
| Kitchen Area | Breakfast Counter / Bar, Breakfast Nook, Family Kitchen, In Kitchen, Country Kitchen |
| Has Heating | Yes |
| Heating Information | Central, Zoned |
| Room Information | Entry, Foyer, Great Room, Guest/Maid's Quarters, Kitchen, Laundry, Living Room, Loft, Main Floor Bedroom, Main Floor Primary Bedroom, Primary Bathroom, Primary Bedroom, Primary Suite, Two Primaries, Walk-In Closet, Walk-In Pantry |
| Has Cooling | Yes |
| Cooling Information | Central Air, Zoned |
| Flooring Information | Carpet, Tile, Vinyl |
| InteriorFeatures Information | Built-in Features, Ceiling Fan(s), Chair Railings, Crown Molding, Granite Counters, In-Law Floorplan, Open Floorplan, Pantry, Recessed Lighting, Storage, Wainscoting |
| Has Spa | Yes |
| SpaDescription | Association, Community |
| WindowFeatures | Double Pane Windows |
| SecuritySafety | Carbon Monoxide Detector(s), Smoke Detector(s) |
| Bathroom Information | Bathtub, Shower, Shower in Tub, Double sinks in bath(s), Double Sinks in Primary Bath, Main Floor Full Bath, Soaking Tub, Walk-in shower |
| Main Level Bedrooms | 1 |
| Main Level Bathrooms | 2 |
EXTERIOR FEATURES
| FoundationDetails | Slab |
| Roof | Concrete, Tile |
| Has Pool | No |
| Pool | Association, Community |
| Has Patio | Yes |
| Patio | Concrete, Covered, Patio, Patio Open, Slab |
| Has Fence | Yes |
| Fencing | Block, Excellent Condition, New Condition, Vinyl, Wrought Iron |
| Has Sprinklers | Yes |
WALKSCORE
MAP
MORTGAGE CALCULATOR
- Principal & Interest:
- Property Tax: $704
- Home Insurance:$119
- HOA Fees:$118.5
- Mortgage Insurance:
PRICE HISTORY
| Date | Event | Price |
| 12/07/2022 | Listed | $659,990 |

Topfind Realty
REALTOR®
(844)-333-8033
Questions? Contact today.
Interested in buying or selling a home similar to 36391 Tansy Court?
Lake Elsinore Similar Properties
Listing provided courtesy of Jensen Kierulff, Blue Jay Realty. Based on information from California Regional Multiple Listing Service, Inc. as of #Date#. This information is for your personal, non-commercial use and may not be used for any purpose other than to identify prospective properties you may be interested in purchasing. Display of MLS data is usually deemed reliable but is NOT guaranteed accurate by the MLS. Buyers are responsible for verifying the accuracy of all information and should investigate the data themselves or retain appropriate professionals. Information from sources other than the Listing Agent may have been included in the MLS data. Unless otherwise specified in writing, Broker/Agent has not and will not verify any information obtained from other sources. The Broker/Agent providing the information contained herein may or may not have been the Listing and/or Selling Agent.

