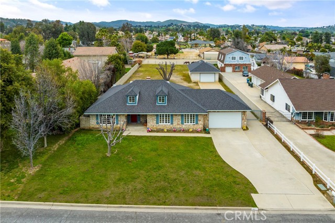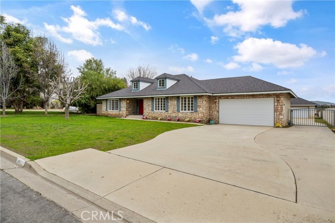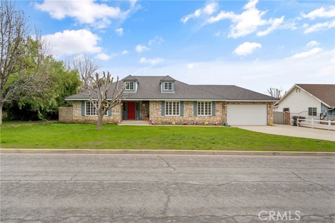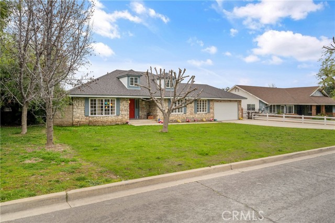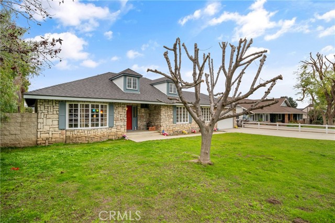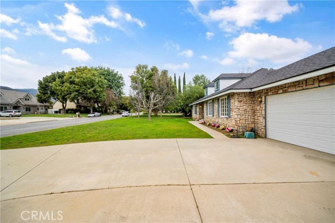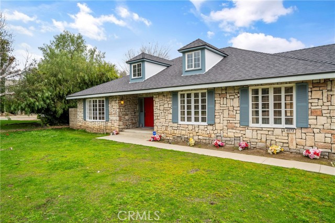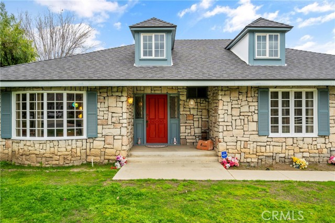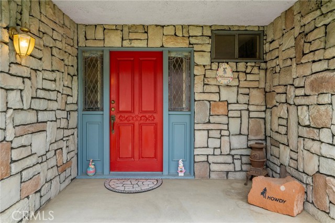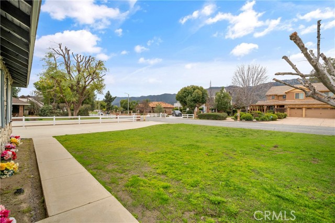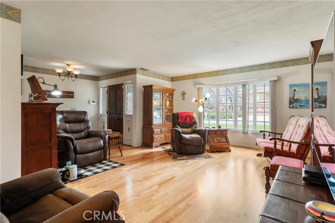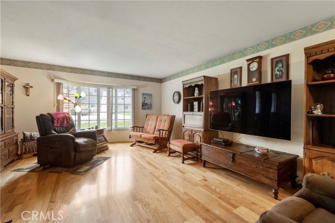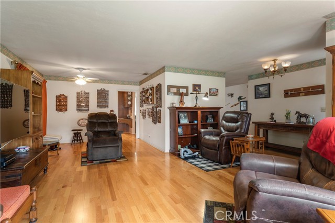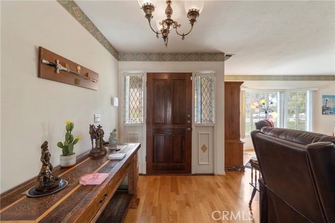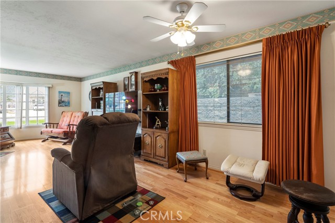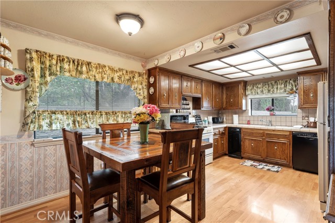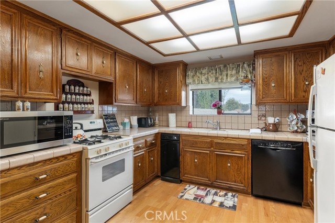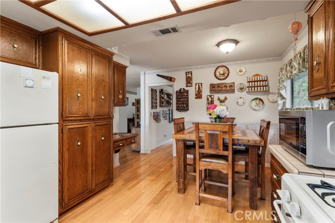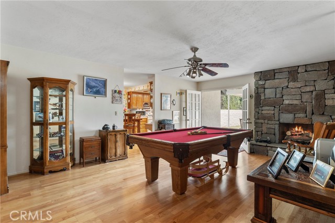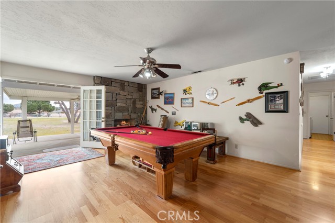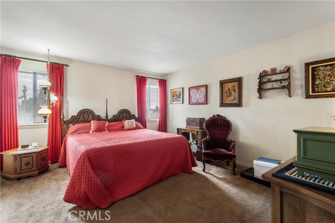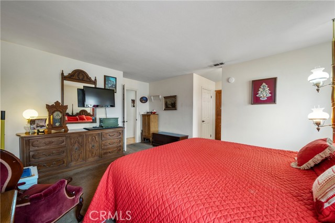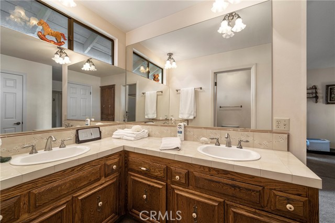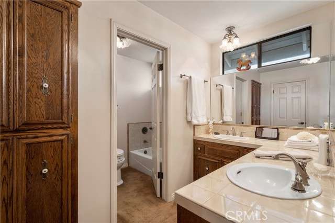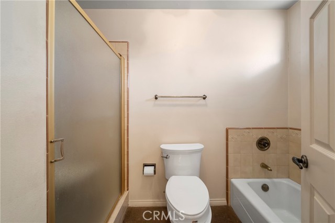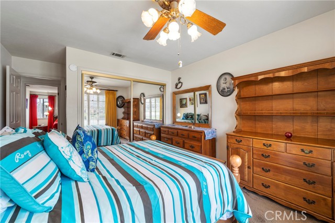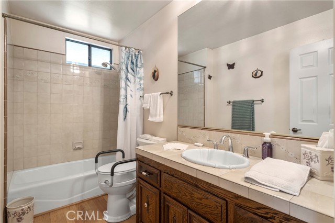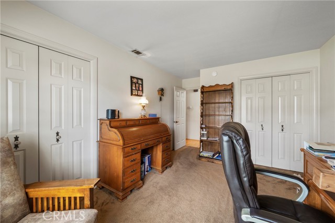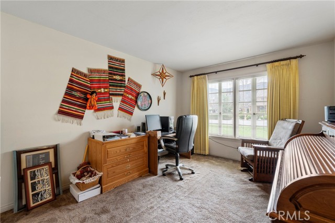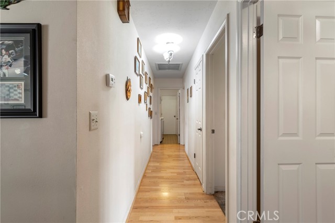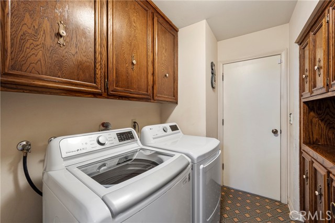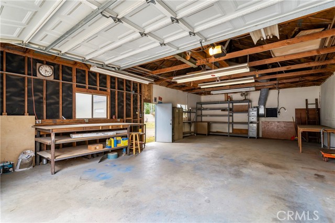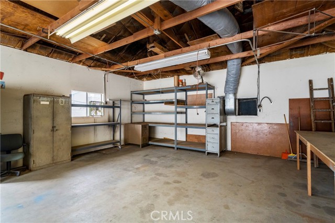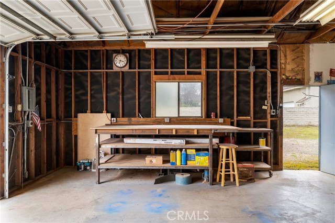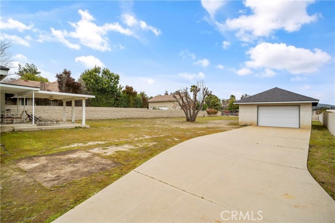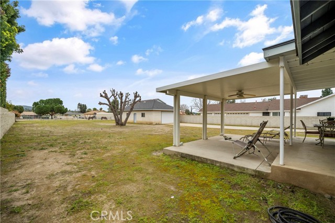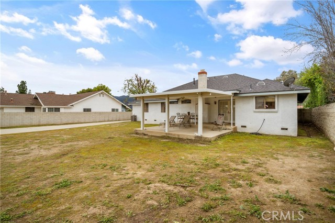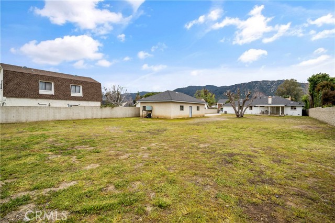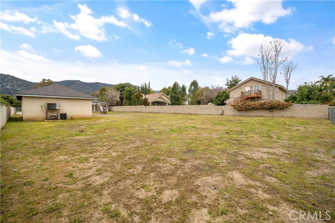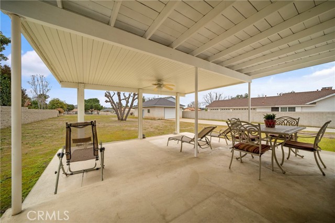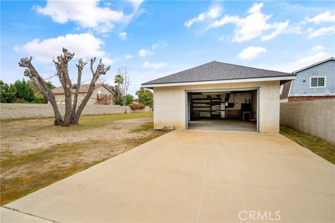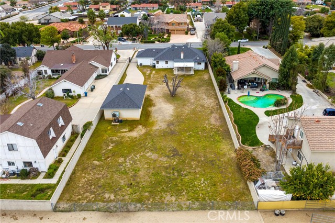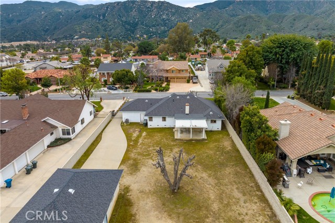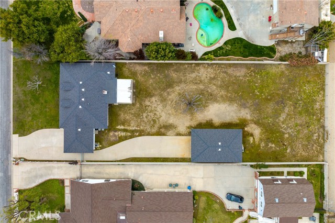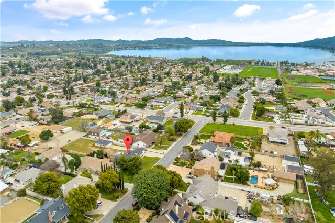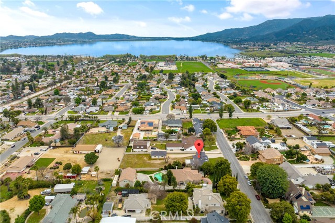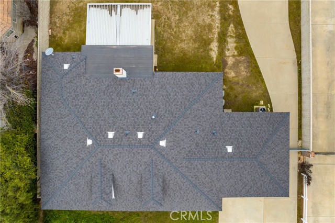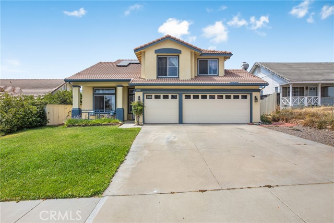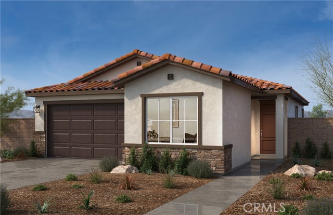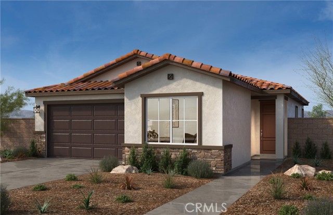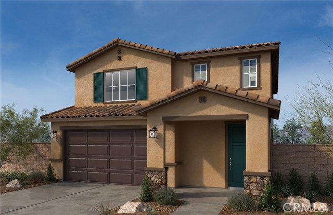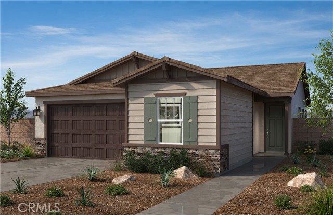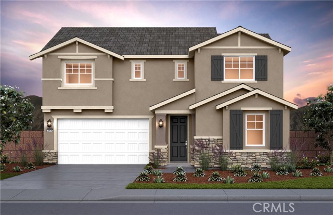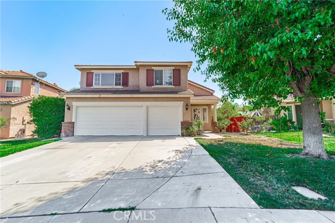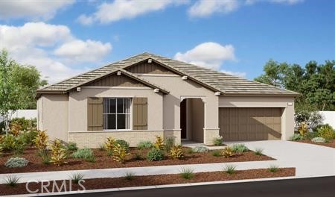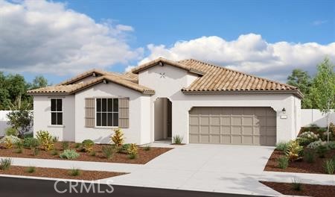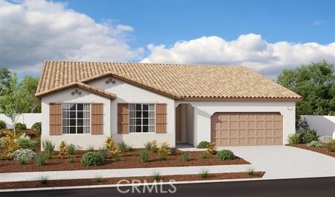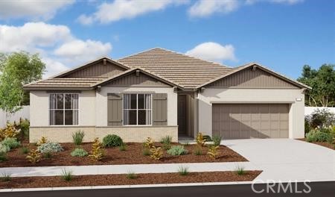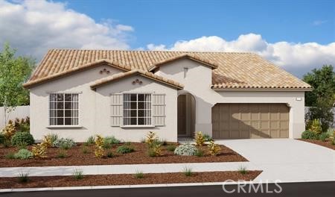4072 Crestview Drive
Lake Elsinore, CA 92530
Sold
4072 Crestview Drive
Lake Elsinore, CA 92530
Sold
WELCOME TO PRESTIGIOUS "CRYSTAL AIRE ESTATES"! EXCEPTIONAL AND RARE CUSTOM NORTH SHORE RANCH HOME!... ON A HUGE 25,000 SQ. FT. LOT! THIS ONE OF A KIND PROPERTY IS LOCATED ON A QUIET CUL-DE-SAC, IN ONE OF THE NICEST AREAS LAKE ELSINORE HAS TO OFFER! THIS IS NOT A TRACT... THIS IS A UNIQUE STREET WITH INDIVIDUALLY CUSTOMIZED HOMES, THAT TRULY NEEDS TO BE SEEN TO BE APPRECIATED. SOME OF THE MANY FEATURES OF THIS OUTSTANDING PROPERTY INCLUDE: GORGEOUS HARDWOOD FLOORING, UPGRADED AIR CONDITIONING AND HEATING, UPGRADED WATER HEATER, NEWER AND UPGRADED ROOF!, HUGE DETACHED GARAGE/WORKSHOP WITH ELECTRICITY AND WATER, LARGE COVERED BACKYARD PATIO, PANORAMIC MOUNTAIN VIEWS, PLUS NO HOA, VERY LOW SPECIAL ASSESSMENTS, AND A LOW BASE TAX RATE WHICH ALL ADD TO THE DESIRABILITY OF THIS INCREDIBLE PROPERTY. DON'T MISS THIS OPPORTUNITY TO OWN A VERY SPECIAL HOME INDEED... IN A VERY SPECIAL AREA OF LAKE ELSINORE! :)
PROPERTY INFORMATION
| MLS # | IG24050674 | Lot Size | 25,265 Sq. Ft. |
| HOA Fees | $0/Monthly | Property Type | Single Family Residence |
| Price | $ 595,500
Price Per SqFt: $ 293 |
DOM | 599 Days |
| Address | 4072 Crestview Drive | Type | Residential |
| City | Lake Elsinore | Sq.Ft. | 2,032 Sq. Ft. |
| Postal Code | 92530 | Garage | 6 |
| County | Riverside | Year Built | 1981 |
| Bed / Bath | 3 / 2.5 | Parking | 16 |
| Built In | 1981 | Status | Closed |
| Sold Date | 2024-04-26 |
INTERIOR FEATURES
| Has Laundry | Yes |
| Laundry Information | Gas & Electric Dryer Hookup, Individual Room, Inside, Washer Hookup |
| Has Fireplace | Yes |
| Fireplace Information | Family Room, Gas, Wood Burning |
| Has Appliances | Yes |
| Kitchen Appliances | Dishwasher, Disposal, Gas Oven, Gas Range, Trash Compactor |
| Kitchen Area | Dining Room, In Kitchen |
| Has Heating | Yes |
| Heating Information | Central, Electric, Fireplace(s), Natural Gas, Wood |
| Room Information | All Bedrooms Down, Attic, Entry, Family Room, Kitchen, Laundry, Living Room, Main Floor Bedroom, Main Floor Primary Bedroom, Walk-In Closet, Workshop |
| Has Cooling | Yes |
| Cooling Information | Central Air |
| Flooring Information | Carpet, Tile, Wood |
| InteriorFeatures Information | Block Walls, Ceiling Fan(s), Storage |
| DoorFeatures | Mirror Closet Door(s) |
| EntryLocation | Ground Floor |
| Entry Level | 1 |
| Has Spa | No |
| SpaDescription | None |
| WindowFeatures | Bay Window(s), Blinds, Drapes, Screens |
| Bathroom Information | Bathtub, Shower, Shower in Tub |
| Main Level Bedrooms | 3 |
| Main Level Bathrooms | 2 |
EXTERIOR FEATURES
| FoundationDetails | Raised |
| Has Pool | No |
| Pool | None |
| Has Patio | Yes |
| Patio | Concrete, Covered, Patio Open, Rear Porch |
| Has Fence | Yes |
| Fencing | Block, Chain Link, Excellent Condition, Wood |
| Has Sprinklers | Yes |
WALKSCORE
MAP
MORTGAGE CALCULATOR
- Principal & Interest:
- Property Tax: $635
- Home Insurance:$119
- HOA Fees:$0
- Mortgage Insurance:
PRICE HISTORY
| Date | Event | Price |
| 04/26/2024 | Sold | $674,000 |
| 03/22/2024 | Active Under Contract | $595,500 |
| 03/15/2024 | Listed | $595,500 |

Topfind Realty
REALTOR®
(844)-333-8033
Questions? Contact today.
Interested in buying or selling a home similar to 4072 Crestview Drive?
Lake Elsinore Similar Properties
Listing provided courtesy of Anthony Barbarotta, Keller Williams Realty. Based on information from California Regional Multiple Listing Service, Inc. as of #Date#. This information is for your personal, non-commercial use and may not be used for any purpose other than to identify prospective properties you may be interested in purchasing. Display of MLS data is usually deemed reliable but is NOT guaranteed accurate by the MLS. Buyers are responsible for verifying the accuracy of all information and should investigate the data themselves or retain appropriate professionals. Information from sources other than the Listing Agent may have been included in the MLS data. Unless otherwise specified in writing, Broker/Agent has not and will not verify any information obtained from other sources. The Broker/Agent providing the information contained herein may or may not have been the Listing and/or Selling Agent.
